Powder Room Design Ideas with Blue Tile
Refine by:
Budget
Sort by:Popular Today
1 - 20 of 1,277 photos
Item 1 of 2

Inspiration for a mid-sized contemporary powder room in Sydney with flat-panel cabinets, light wood cabinets, a one-piece toilet, blue tile, ceramic tile, beige walls, ceramic floors, an undermount sink, engineered quartz benchtops, beige floor, white benchtops and a built-in vanity.

This is an example of a contemporary powder room in Gold Coast - Tweed with flat-panel cabinets, light wood cabinets, blue tile, mosaic tile, white walls, a drop-in sink and grey benchtops.
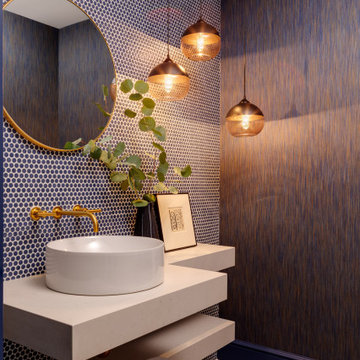
Photo of a contemporary powder room in Boston with blue tile, mosaic tile, brown walls, mosaic tile floors, a vessel sink, blue floor, white benchtops and wallpaper.

Photo of a small eclectic powder room in Seattle with shaker cabinets, white cabinets, a one-piece toilet, blue tile, pink walls, medium hardwood floors, an undermount sink, engineered quartz benchtops, brown floor, white benchtops, a freestanding vanity, wallpaper and terra-cotta tile.

This antique dresser was transformed into a bathroom vanity by mounting the mirror to the wall and surrounding it with beautiful backsplash tile, adding a slab countertop, and installing a sink into the countertop.

Coastal style powder room remodeling in Alexandria VA with blue vanity, blue wall paper, and hardwood flooring.
Design ideas for a small beach style powder room in DC Metro with furniture-like cabinets, blue cabinets, a one-piece toilet, blue tile, multi-coloured walls, medium hardwood floors, an undermount sink, engineered quartz benchtops, brown floor, white benchtops, a freestanding vanity and wallpaper.
Design ideas for a small beach style powder room in DC Metro with furniture-like cabinets, blue cabinets, a one-piece toilet, blue tile, multi-coloured walls, medium hardwood floors, an undermount sink, engineered quartz benchtops, brown floor, white benchtops, a freestanding vanity and wallpaper.

This is an example of a small traditional powder room in Seattle with shaker cabinets, blue cabinets, a two-piece toilet, blue tile, porcelain tile, blue walls, porcelain floors, an undermount sink, quartzite benchtops, white floor, white benchtops, a freestanding vanity and decorative wall panelling.
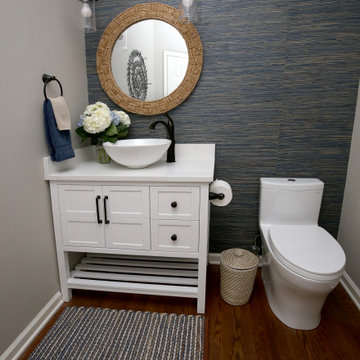
The bathroom got a fresh, updated look by adding an accent wall of blue grass cloth wallpaper, a bright white vanity with a vessel sink and a mirror and lighting with a woven material to add texture and warmth to the space.
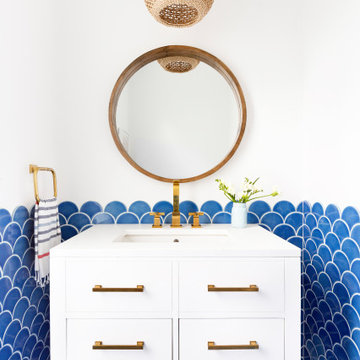
Blue fish scale tile wainscoting has this petite powder room swimming in charm thanks to the tile's exposed scalloped edges. For more seaside vibes, look to Fireclay's Ogee Drop or Wave Tile.
TILE SHOWN
Ogee Drop Tile in Cerulean
DESIGN
Jennifer Hallock Designs
PHOTOS
D Wang Photo
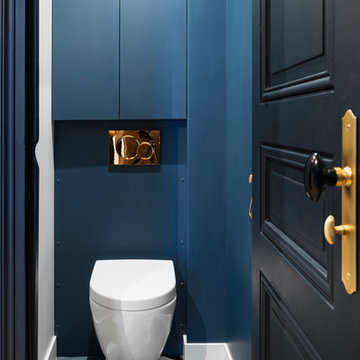
Juliette Jem
Photo of a small contemporary powder room in Other with blue walls, blue tile, multi-coloured floor, a wall-mount toilet and cement tiles.
Photo of a small contemporary powder room in Other with blue walls, blue tile, multi-coloured floor, a wall-mount toilet and cement tiles.
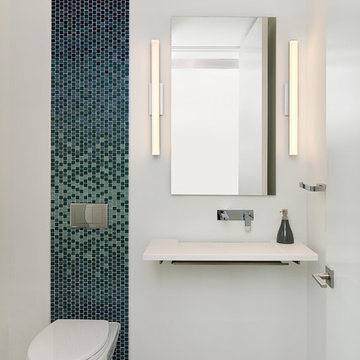
Ryan Gamma
This is an example of a mid-sized contemporary powder room in Tampa with open cabinets, a wall-mount toilet, multi-coloured tile, blue tile, mosaic tile, white walls, porcelain floors, a wall-mount sink, engineered quartz benchtops, grey floor and white benchtops.
This is an example of a mid-sized contemporary powder room in Tampa with open cabinets, a wall-mount toilet, multi-coloured tile, blue tile, mosaic tile, white walls, porcelain floors, a wall-mount sink, engineered quartz benchtops, grey floor and white benchtops.
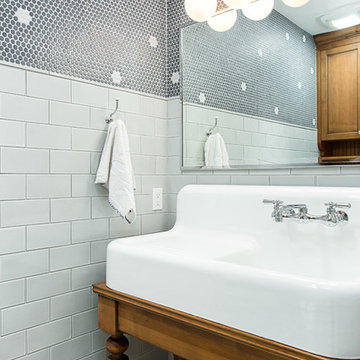
This powder bath just off the garage and mudroom is a main bathroom for the first floor in this house, so it gets a lot of use. the heavy duty sink and full tile wall coverings help create a functional space, and the cabinetry finish is the gorgeous pop in this traditionally styled space.
Powder Bath
Cabinetry: Cabico Elmwood Series, Fenwick door, Alder in Gunstock Fudge
Vanity: custom designed, built by Elmwood with custom designed turned legs from Art for Everyday
Hardware: Emtek Old Town clean cabinet knobs, polished chrome
Sink: Sign of the Crab, The Whitney 42" cast iron farmhouse with left drainboard
Faucet: Sign of the Crab wall mount, 6" swivel spout w/ lever handles in polished chrome
Commode: Toto Connelly 2-piece, elongated bowl
Wall tile: Ann Sacks Savoy collection ceramic tile - 4x8 in Lotus, penny round in Lantern with Lotus inserts (to create floret design)
Floor tile: Antique Floor Golden Sand Cleft quartzite
Towel hook: Restoration Hardware Century Ceramic hook in polished chrome
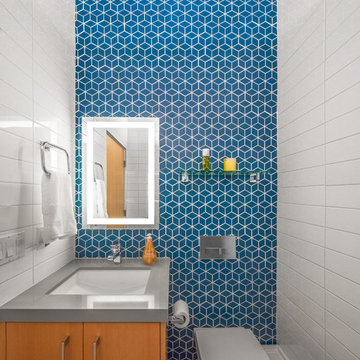
The corner lot at the base of San Jacinto Mountain in the Vista Las Palmas tract in Palm Springs included an altered mid-century residence originally designed by Charles Dubois with a simple, gabled roof originally in the ‘Atomic Ranch’ style and sweeping mountain views to the west and south. The new owners wanted a comprehensive, contemporary, and visually connected redo of both interior and exterior spaces within the property. The project buildout included approximately 600 SF of new interior space including a new freestanding pool pavilion at the southeast corner of the property which anchors the new rear yard pool space and provides needed covered exterior space on the site during the typical hot desert days. Images by Steve King Architectural Photography
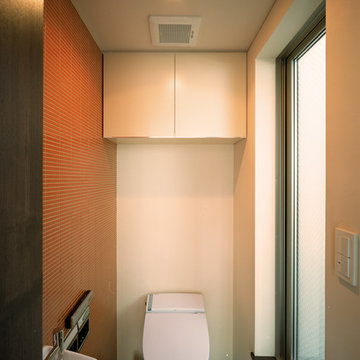
Photo of a mid-sized modern powder room in Tokyo with beaded inset cabinets, white cabinets, a one-piece toilet, blue tile, ceramic tile, blue walls, dark hardwood floors, an undermount sink, solid surface benchtops, black floor and white benchtops.
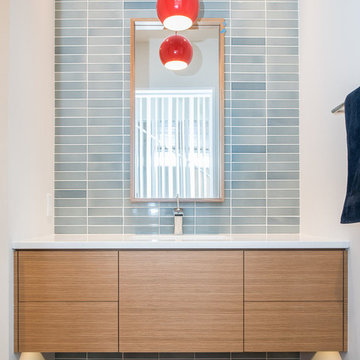
Photo by: Chad Holder
Design ideas for a modern powder room in Minneapolis with an undermount sink, flat-panel cabinets, light wood cabinets, engineered quartz benchtops, blue tile, ceramic tile and dark hardwood floors.
Design ideas for a modern powder room in Minneapolis with an undermount sink, flat-panel cabinets, light wood cabinets, engineered quartz benchtops, blue tile, ceramic tile and dark hardwood floors.
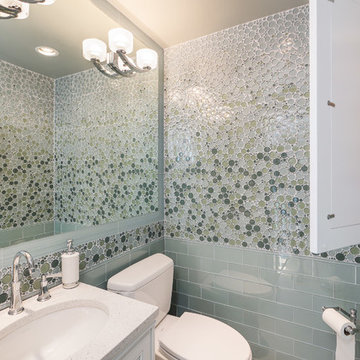
FJU Photography
This is an example of a transitional powder room in Seattle with an undermount sink, mosaic tile and blue tile.
This is an example of a transitional powder room in Seattle with an undermount sink, mosaic tile and blue tile.
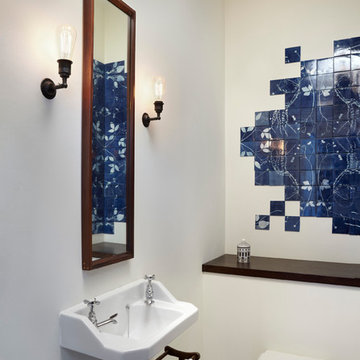
Toilets are a place for being expressive. In this small space the beautiful blue tiles break off an otherwise all white bathroom.
This is an example of a contemporary powder room in London with blue tile, a trough sink and ceramic tile.
This is an example of a contemporary powder room in London with blue tile, a trough sink and ceramic tile.

Main powder room with metallic glass tile feature wall, vessel sink, floating vanity and thick quartz countertops.
Inspiration for a large beach style powder room in Denver with shaker cabinets, grey cabinets, blue tile, glass sheet wall, grey walls, light hardwood floors, a vessel sink, engineered quartz benchtops, white benchtops and a floating vanity.
Inspiration for a large beach style powder room in Denver with shaker cabinets, grey cabinets, blue tile, glass sheet wall, grey walls, light hardwood floors, a vessel sink, engineered quartz benchtops, white benchtops and a floating vanity.
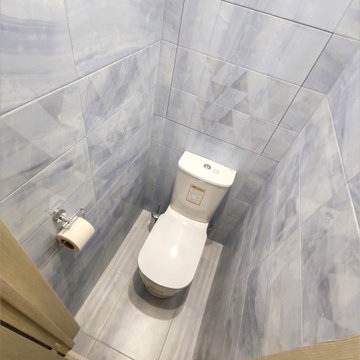
Туалет в плитке синих тонов
This is an example of a small powder room in Moscow with blue tile, beige floor and grey walls.
This is an example of a small powder room in Moscow with blue tile, beige floor and grey walls.
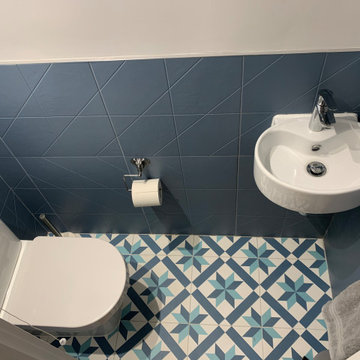
The ground floor in this terraced house had a poor flow and a badly positioned kitchen with limited worktop space.
By moving the kitchen to the longer wall on the opposite side of the room, space was gained for a good size and practical kitchen, a dining zone and a nook for the children’s arts & crafts. This tactical plan provided this family more space within the existing footprint and also permitted the installation of the understairs toilet the family was missing.
The new handleless kitchen has two contrasting tones, navy and white. The navy units create a frame surrounding the white units to achieve the visual effect of a smaller kitchen, whilst offering plenty of storage up to ceiling height. The work surface has been improved with a longer worktop over the base units and an island finished in calacutta quartz. The full-height units are very functional housing at one end of the kitchen an integrated washing machine, a vented tumble dryer, the boiler and a double oven; and at the other end a practical pull-out larder. A new modern LED pendant light illuminates the island and there is also under-cabinet and plinth lighting. Every inch of space of this modern kitchen was carefully planned.
To improve the flood of natural light, a larger skylight was installed. The original wooden exterior doors were replaced for aluminium double glazed bifold doors opening up the space and benefiting the family with outside/inside living.
The living room was newly decorated in different tones of grey to highlight the chimney breast, which has become a feature in the room.
To keep the living room private, new wooden sliding doors were fitted giving the family the flexibility of opening the space when necessary.
The newly fitted beautiful solid oak hardwood floor offers warmth and unifies the whole renovated ground floor space.
The first floor bathroom and the shower room in the loft were also renovated, including underfloor heating.
Portal Property Services managed the whole renovation project, including the design and installation of the kitchen, toilet and bathrooms.
Powder Room Design Ideas with Blue Tile
1