Powder Room Design Ideas with Wallpaper and Timber
Refine by:
Budget
Sort by:Popular Today
141 - 160 of 1,946 photos
Item 1 of 3
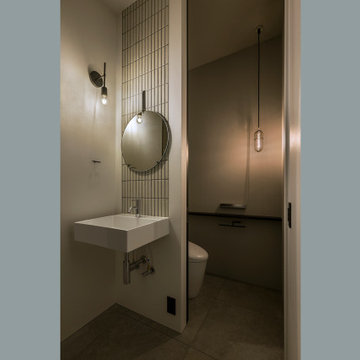
Mid-sized contemporary powder room in Tokyo Suburbs with flat-panel cabinets, white cabinets, a one-piece toilet, white tile, porcelain tile, white walls, porcelain floors, a vessel sink, solid surface benchtops, grey floor, white benchtops, a floating vanity, wallpaper and wallpaper.
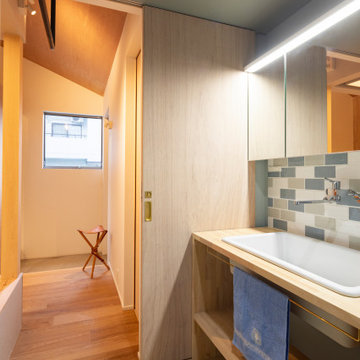
Photo of a small scandinavian powder room in Other with medium wood cabinets, a one-piece toilet, green tile, blue walls, vinyl floors, a vessel sink, wood benchtops, beige floor, a built-in vanity, wallpaper and wallpaper.
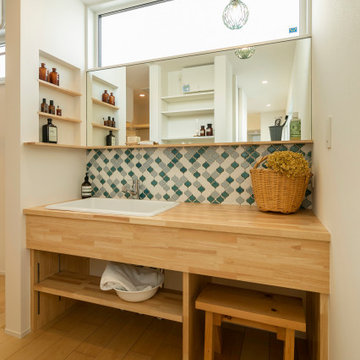
洗面スペースは造作のオリジナル。照明やタイルなど奥様のこだわりが詰まったスペースです。
This is an example of a mid-sized scandinavian powder room in Other with open cabinets, light wood cabinets, multi-coloured tile, porcelain tile, white walls, light hardwood floors, an undermount sink, beige floor, beige benchtops, a built-in vanity, wallpaper and wallpaper.
This is an example of a mid-sized scandinavian powder room in Other with open cabinets, light wood cabinets, multi-coloured tile, porcelain tile, white walls, light hardwood floors, an undermount sink, beige floor, beige benchtops, a built-in vanity, wallpaper and wallpaper.
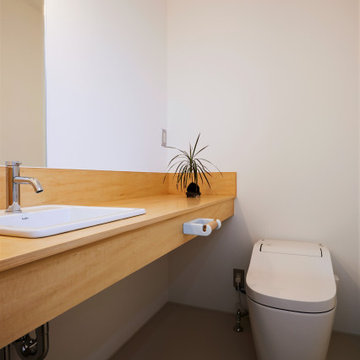
解体建設業を営む企業のオフィスです。
photos by Katsumi Simada
This is an example of a small scandinavian powder room in Other with open cabinets, white cabinets, a one-piece toilet, white walls, vinyl floors, a drop-in sink, beige floor, a built-in vanity, wallpaper and wallpaper.
This is an example of a small scandinavian powder room in Other with open cabinets, white cabinets, a one-piece toilet, white walls, vinyl floors, a drop-in sink, beige floor, a built-in vanity, wallpaper and wallpaper.
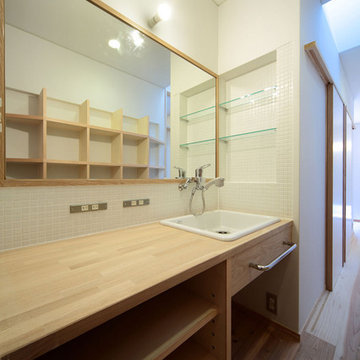
洗面コーナー/
Photo by:ジェ二イクス 佐藤二郎
Design ideas for a mid-sized scandinavian powder room in Other with open cabinets, white cabinets, white tile, mosaic tile, white walls, light hardwood floors, a drop-in sink, wood benchtops, beige floor, beige benchtops, a one-piece toilet, a built-in vanity, wallpaper and wallpaper.
Design ideas for a mid-sized scandinavian powder room in Other with open cabinets, white cabinets, white tile, mosaic tile, white walls, light hardwood floors, a drop-in sink, wood benchtops, beige floor, beige benchtops, a one-piece toilet, a built-in vanity, wallpaper and wallpaper.
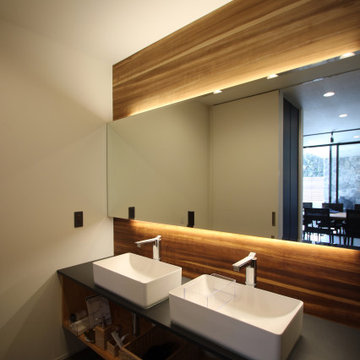
Inspiration for a midcentury powder room in Other with open cabinets, black cabinets, gray tile, ceramic tile, multi-coloured walls, ceramic floors, a drop-in sink, laminate benchtops, grey floor, black benchtops, a floating vanity, wallpaper and planked wall panelling.
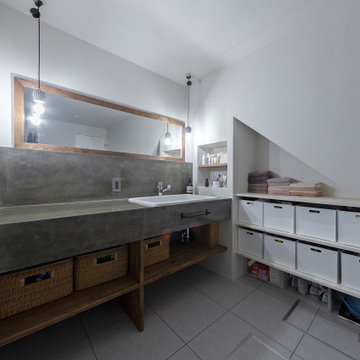
This is an example of a scandinavian powder room in Kyoto with open cabinets, white cabinets, white walls, vinyl floors, an undermount sink, beige floor, grey benchtops, a built-in vanity, wallpaper and wallpaper.
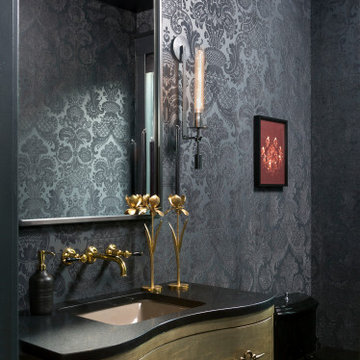
Transitional powder room in Denver with a one-piece toilet, grey floor, black benchtops, a freestanding vanity and wallpaper.
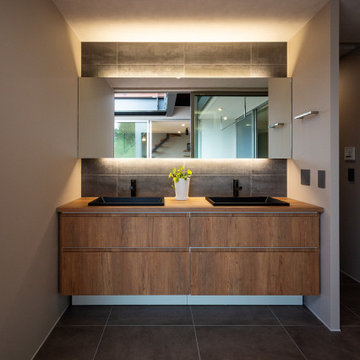
支度時間の込み合う朝の時間でもご家族並んで準備ができる2口の製作洗面台。
鏡の裏に仕込まれた間接照明が、色味を抑えられたこの空間を一層かっこよくさせます。
Inspiration for a mid-sized scandinavian powder room in Other with flat-panel cabinets, medium wood cabinets, gray tile, ceramic tile, white walls, ceramic floors, an undermount sink, wood benchtops, grey floor, brown benchtops, a built-in vanity, wallpaper and wallpaper.
Inspiration for a mid-sized scandinavian powder room in Other with flat-panel cabinets, medium wood cabinets, gray tile, ceramic tile, white walls, ceramic floors, an undermount sink, wood benchtops, grey floor, brown benchtops, a built-in vanity, wallpaper and wallpaper.
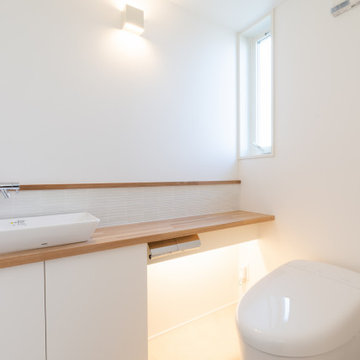
This is an example of a mid-sized modern powder room in Other with beaded inset cabinets, medium wood cabinets, white tile, porcelain tile, white walls, vinyl floors, a vessel sink, wood benchtops, beige floor, white benchtops, a built-in vanity, wallpaper and wallpaper.
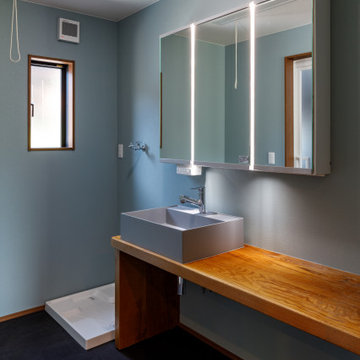
Large modern powder room in Other with open cabinets, grey cabinets, gray tile, green walls, linoleum floors, a drop-in sink, wood benchtops, grey floor, beige benchtops, a built-in vanity, wallpaper and wallpaper.
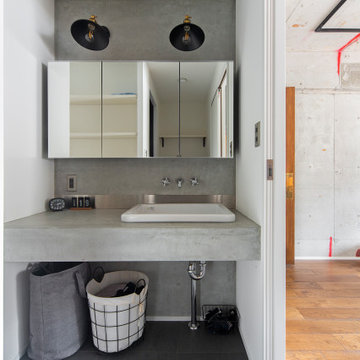
Design ideas for a small traditional powder room in Osaka with open cabinets, grey cabinets, white walls, ceramic floors, an undermount sink, concrete benchtops, grey floor, grey benchtops, a built-in vanity and wallpaper.
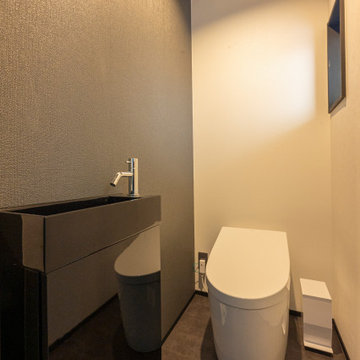
Photo of a powder room in Other with black cabinets, a one-piece toilet, an undermount sink, grey floor, black benchtops, a floating vanity and wallpaper.
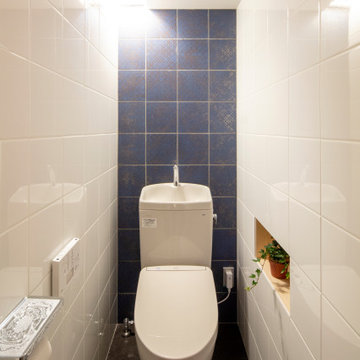
Inspiration for a small arts and crafts powder room in Tokyo Suburbs with flat-panel cabinets, grey cabinets, ceramic tile, laminate floors, a drop-in sink, tile benchtops, grey floor, grey benchtops, a built-in vanity, wallpaper and white walls.
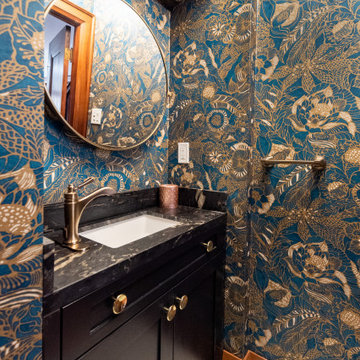
This Arts and Crafts century home in the heart of Toronto needed brightening and a few structural changes. The client wanted a powder room on the main floor where none existed, a larger coat closet, to increase the opening from her kitchen into her dining room and to completely renovate her kitchen. Along with several other updates, this house came together in such an amazing way. The home is bright and happy, the kitchen is functional with a build-in dinette, and a long island. The renovated dining area is home to stunning built-in cabinetry to showcase the client's pretty collectibles, the light fixtures are works of art and the powder room in a jewel in the center of the home. The unique finishes, including the powder room wallpaper, the antique crystal door knobs, a picket backsplash and unique colours come together with respect to the home's original architecture and style, and an updated look that works for today's modern homeowner. Custom chairs, velvet barstools and freshly painted spaces bring additional moments of well thought out design elements. Mostly, we love that the kitchen, although it appears white, is really a very light gray green called Titanium, looking soft and warm in this new and updated space.
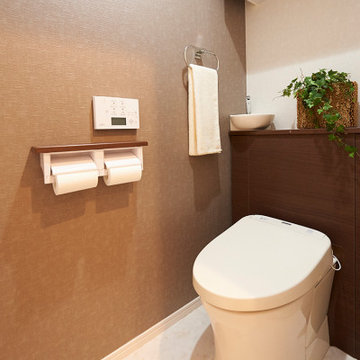
Inspiration for a mid-sized modern powder room in Tokyo with a one-piece toilet, brown walls, vinyl floors, white floor, wallpaper and wallpaper.
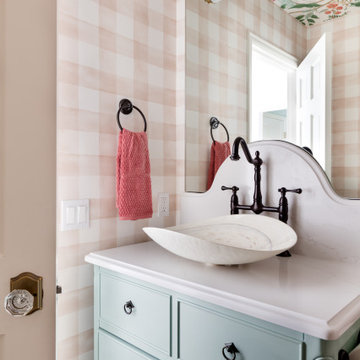
This is an example of a small powder room in Seattle with turquoise cabinets, a one-piece toilet, pink tile, pink walls, medium hardwood floors, a vessel sink, engineered quartz benchtops, brown floor, white benchtops, a freestanding vanity, wallpaper and wallpaper.
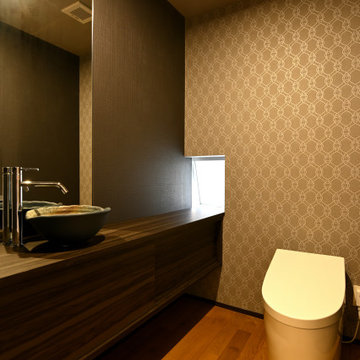
アクセントウォールのトイレ。
This is an example of a small powder room in Other with furniture-like cabinets, dark wood cabinets, a one-piece toilet, brown tile, brown walls, medium hardwood floors, a vessel sink, wood benchtops, brown floor, brown benchtops, a built-in vanity, wallpaper and wallpaper.
This is an example of a small powder room in Other with furniture-like cabinets, dark wood cabinets, a one-piece toilet, brown tile, brown walls, medium hardwood floors, a vessel sink, wood benchtops, brown floor, brown benchtops, a built-in vanity, wallpaper and wallpaper.
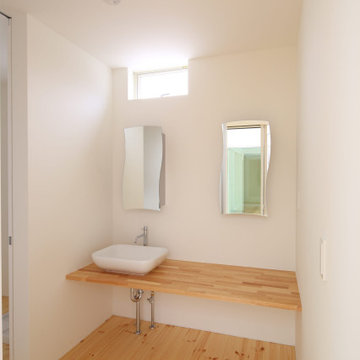
Inspiration for a mid-sized contemporary powder room in Other with open cabinets, medium wood cabinets, a one-piece toilet, white walls, light hardwood floors, a vessel sink, terrazzo benchtops, beige floor, white benchtops, a built-in vanity, wallpaper and wallpaper.
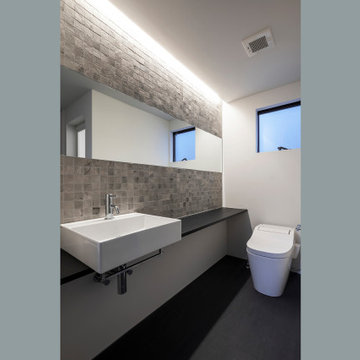
This is an example of a small contemporary powder room in Tokyo Suburbs with open cabinets, grey cabinets, a one-piece toilet, gray tile, ceramic tile, grey walls, vinyl floors, a vessel sink, wood benchtops, black floor, grey benchtops, a built-in vanity, timber and planked wall panelling.
Powder Room Design Ideas with Wallpaper and Timber
8