Powder Room Design Ideas with Wallpaper
Refine by:
Budget
Sort by:Popular Today
1 - 20 of 92 photos
Item 1 of 3

This cloakroom toilet was compact and awkward in shape with a low sloping ceiling. Rather than fight against the structure, we embraced it and cheated the proportions of the space using wallpaper. The basin and toilet were relocated to make the flow work harder.
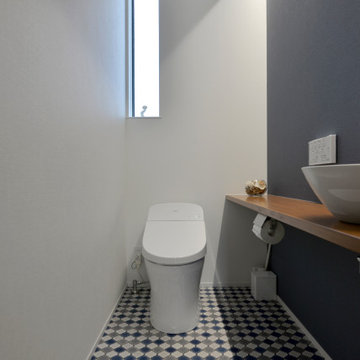
Mid-sized scandinavian powder room in Other with open cabinets, medium wood cabinets, a one-piece toilet, white walls, vinyl floors, a vessel sink, wood benchtops, blue floor, brown benchtops, a built-in vanity, wallpaper and wallpaper.
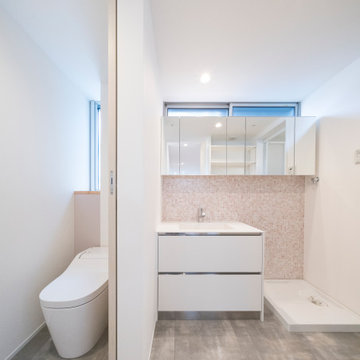
外観は、黒いBOXの手前にと木の壁を配したような構成としています。
木製ドアを開けると広々とした玄関。
正面には坪庭、右側には大きなシュークロゼット。
リビングダイニングルームは、大開口で屋外デッキとつながっているため、実際よりも広く感じられます。
100㎡以下のコンパクトな空間ですが、廊下などの移動空間を省略することで、リビングダイニングが少しでも広くなるようプランニングしています。
屋外デッキは、高い塀で外部からの視線をカットすることでプライバシーを確保しているため、のんびりくつろぐことができます。
家の名前にもなった『COCKPIT』と呼ばれる操縦席のような部屋は、いったん入ると出たくなくなる、超コンパクト空間です。
リビングの一角に設けたスタディコーナー、コンパクトな家事動線などを工夫しました。
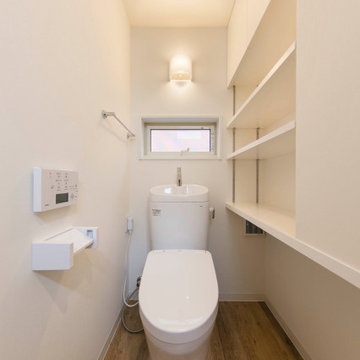
不動前の家
猫のトイレ置場と、猫様換気扇があるトイレと洗面所です。
猫グッズをしまう、棚、収納もたっぷり。
猫と住む、多頭飼いのお住まいです。
株式会社小木野貴光アトリエ一級建築士建築士事務所
https://www.ogino-a.com/
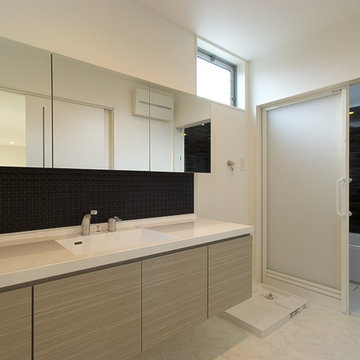
大きな洗面化粧台を設置した洗面脱衣室。カウンターは約1.8mあり、家族が一緒に使用することができます。
Mid-sized modern powder room in Other with white benchtops, flat-panel cabinets, grey cabinets, black tile, mosaic tile, white walls, vinyl floors, an integrated sink, solid surface benchtops, white floor, a floating vanity, wallpaper and wallpaper.
Mid-sized modern powder room in Other with white benchtops, flat-panel cabinets, grey cabinets, black tile, mosaic tile, white walls, vinyl floors, an integrated sink, solid surface benchtops, white floor, a floating vanity, wallpaper and wallpaper.
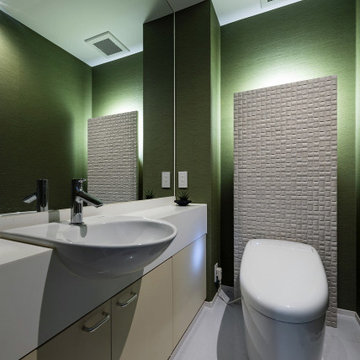
This is an example of a mid-sized modern powder room in Fukuoka with a one-piece toilet, green walls, vinyl floors, white floor and wallpaper.
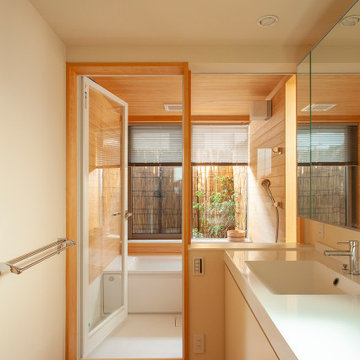
こだわりのお風呂
腰高まではハーフユニットバスで、壁はヒノキ板張りです。お風呂の外側にサービスバルコニーがあり、そこに施主様が植木を置いて、よしずを壁にかけて露天風呂風に演出されています。
浴室と洗面脱衣室の間の壁も窓ガラスにして、洗面室も明るく広がりを感じます。
This is an example of a mid-sized asian powder room in Tokyo with beaded inset cabinets, white cabinets, white tile, white walls, medium hardwood floors, an undermount sink, solid surface benchtops, brown floor, white benchtops, a freestanding vanity and wallpaper.
This is an example of a mid-sized asian powder room in Tokyo with beaded inset cabinets, white cabinets, white tile, white walls, medium hardwood floors, an undermount sink, solid surface benchtops, brown floor, white benchtops, a freestanding vanity and wallpaper.
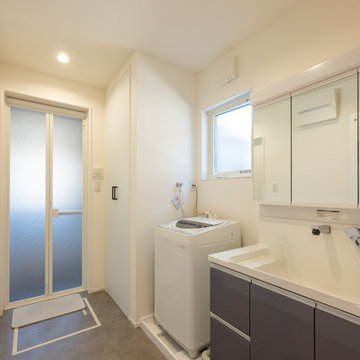
Inspiration for a small modern powder room in Other with white tile, white walls, grey floor, white benchtops, wallpaper and wallpaper.
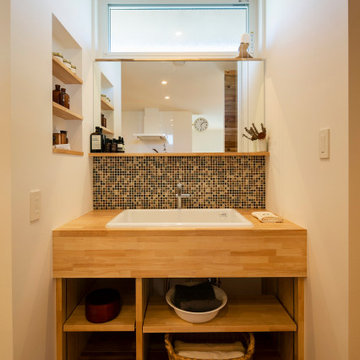
オリジナルの洗面台。モザイクタイルでかわいらしさも加えました。
Mid-sized scandinavian powder room in Other with open cabinets, light wood cabinets, mosaic tile, medium hardwood floors, an undermount sink, brown benchtops, a built-in vanity, wallpaper and wallpaper.
Mid-sized scandinavian powder room in Other with open cabinets, light wood cabinets, mosaic tile, medium hardwood floors, an undermount sink, brown benchtops, a built-in vanity, wallpaper and wallpaper.
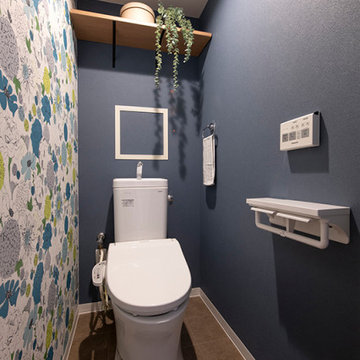
北欧デザインのクロスで素敵なトイレ空間に。
Small scandinavian powder room in Other with a two-piece toilet, blue tile, blue walls, vinyl floors, grey floor, wallpaper and wallpaper.
Small scandinavian powder room in Other with a two-piece toilet, blue tile, blue walls, vinyl floors, grey floor, wallpaper and wallpaper.
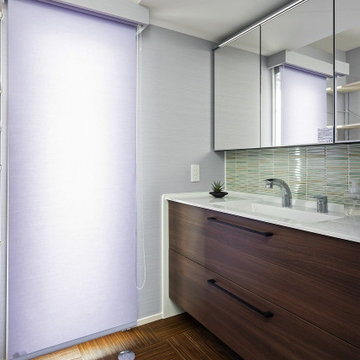
Photo of a small modern powder room in Fukuoka with dark wood cabinets, green tile, purple walls, vinyl floors, an integrated sink, brown floor, white benchtops and wallpaper.
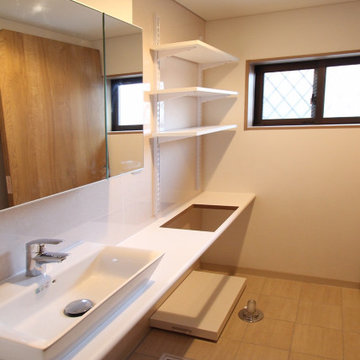
北区の家 S i
街中の狭小住宅です。コンパクトながらも快適に生活できる家です。
株式会社小木野貴光アトリエ一級建築士建築士事務所
https://www.ogino-a.com/
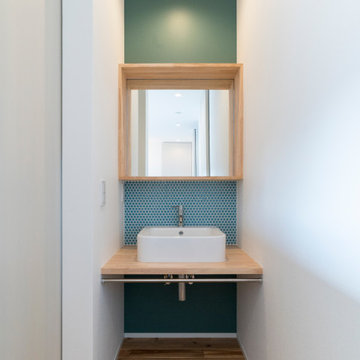
外観は、黒いBOXの手前にと木の壁を配したような構成としています。
木製ドアを開けると広々とした玄関。
正面には坪庭、右側には大きなシュークロゼット。
リビングダイニングルームは、大開口で屋外デッキとつながっているため、実際よりも広く感じられます。
100㎡以下のコンパクトな空間ですが、廊下などの移動空間を省略することで、リビングダイニングが少しでも広くなるようプランニングしています。
屋外デッキは、高い塀で外部からの視線をカットすることでプライバシーを確保しているため、のんびりくつろぐことができます。
家の名前にもなった『COCKPIT』と呼ばれる操縦席のような部屋は、いったん入ると出たくなくなる、超コンパクト空間です。
リビングの一角に設けたスタディコーナー、コンパクトな家事動線などを工夫しました。
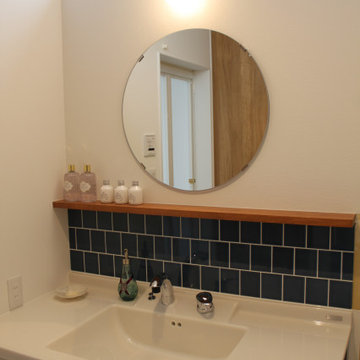
This is an example of a mid-sized powder room in Other with open cabinets, white cabinets, blue tile, porcelain tile, white walls, vinyl floors, an integrated sink, solid surface benchtops, white floor, white benchtops, a built-in vanity, wallpaper and wallpaper.
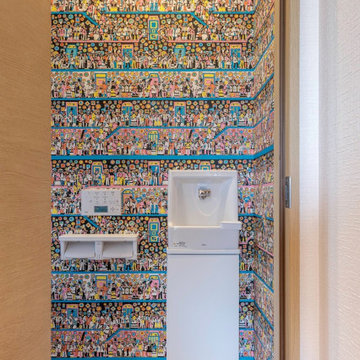
Small powder room in Other with white cabinets, painted wood floors, white floor, white benchtops, a freestanding vanity and wallpaper.
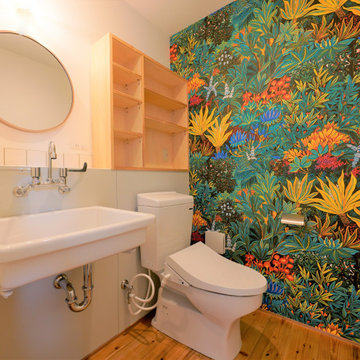
Inspiration for a small tropical powder room in Other with white tile, porcelain tile, white walls, light hardwood floors, a wall-mount sink, white benchtops, a floating vanity, wallpaper and wallpaper.
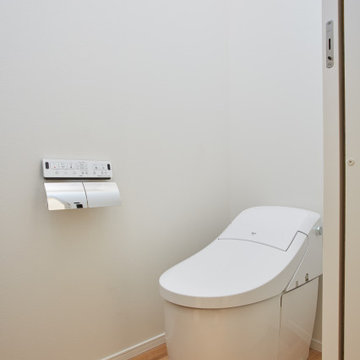
1階のトイレはお客さまも使うのでタンクレスにして、手洗いカウンターを設けました。
This is an example of a small powder room in Tokyo with a one-piece toilet, white tile, white walls, medium hardwood floors and wallpaper.
This is an example of a small powder room in Tokyo with a one-piece toilet, white tile, white walls, medium hardwood floors and wallpaper.
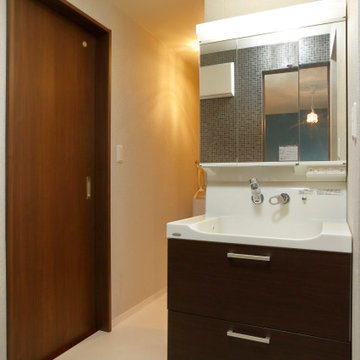
洗面化粧台はトクラスのエポックを使いました。鏡の向こうには水きりがついている棚があり、鏡を閉めたままでも通気ができるのでとても衛生的です。
Photo of a large eclectic powder room in Other with open cabinets, brown cabinets, black and white tile, white walls, vinyl floors, an integrated sink, solid surface benchtops, brown floor, white benchtops, a freestanding vanity, wallpaper and wallpaper.
Photo of a large eclectic powder room in Other with open cabinets, brown cabinets, black and white tile, white walls, vinyl floors, an integrated sink, solid surface benchtops, brown floor, white benchtops, a freestanding vanity, wallpaper and wallpaper.
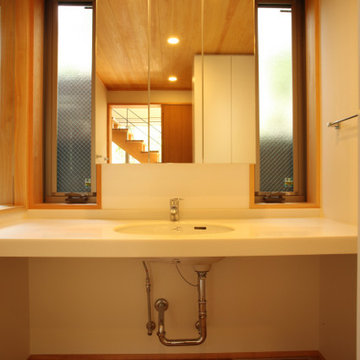
洗面脱衣室です。洗面カウンター下はオープンになっていて、イスに座りながら使えることもできます。三面鏡の裏は、壁の厚み分を利用した収納棚になっています。
Design ideas for a mid-sized modern powder room in Other with open cabinets, white cabinets, white tile, white walls, dark hardwood floors, an undermount sink, solid surface benchtops, brown floor, white benchtops, a freestanding vanity, wallpaper and wallpaper.
Design ideas for a mid-sized modern powder room in Other with open cabinets, white cabinets, white tile, white walls, dark hardwood floors, an undermount sink, solid surface benchtops, brown floor, white benchtops, a freestanding vanity, wallpaper and wallpaper.
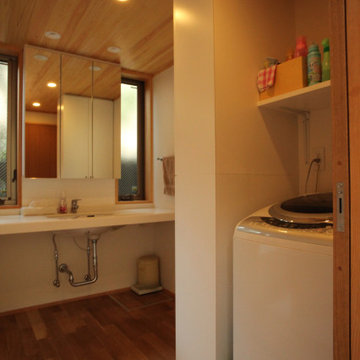
洗面脱衣室です。洗面カウンター下はオープンになっていて、イスに座りながら使えることもできます。三面鏡の裏は、壁の厚み分を利用した収納棚になっています。
This is an example of a mid-sized modern powder room in Other with open cabinets, white cabinets, white tile, white walls, dark hardwood floors, an undermount sink, solid surface benchtops, brown floor, white benchtops, a freestanding vanity, wallpaper and wallpaper.
This is an example of a mid-sized modern powder room in Other with open cabinets, white cabinets, white tile, white walls, dark hardwood floors, an undermount sink, solid surface benchtops, brown floor, white benchtops, a freestanding vanity, wallpaper and wallpaper.
Powder Room Design Ideas with Wallpaper
1