Powder Room Design Ideas with White Benchtops and a Floating Vanity
Refine by:
Budget
Sort by:Popular Today
101 - 120 of 1,767 photos
Item 1 of 3
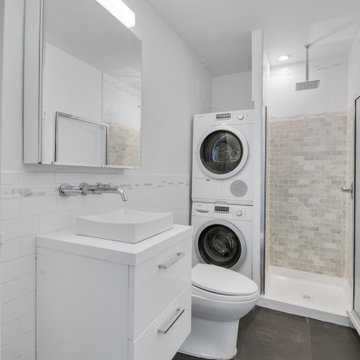
Split shower to accommodate a washer and dryer. Small but functional!
Inspiration for a mid-sized modern powder room in New York with flat-panel cabinets, white cabinets, a one-piece toilet, white tile, porcelain tile, white walls, porcelain floors, a vessel sink, quartzite benchtops, black floor, white benchtops and a floating vanity.
Inspiration for a mid-sized modern powder room in New York with flat-panel cabinets, white cabinets, a one-piece toilet, white tile, porcelain tile, white walls, porcelain floors, a vessel sink, quartzite benchtops, black floor, white benchtops and a floating vanity.

A glammed-up Half bathroom for a sophisticated modern family.
A warm/dark color palette to accentuate the luxe chrome accents. A unique metallic wallpaper design combined with a wood slats wall design and the perfect paint color
generated a dark moody yet luxurious half-bathroom.
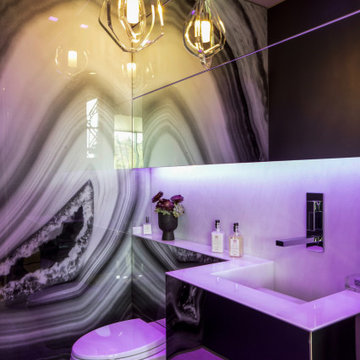
Summitridge Drive Beverly Hills modern guest bathroom with custom wall graphic and colored LED accent lighting
Inspiration for a small contemporary powder room in Los Angeles with flat-panel cabinets, a wall-mount toilet, multi-coloured tile, multi-coloured walls, white benchtops and a floating vanity.
Inspiration for a small contemporary powder room in Los Angeles with flat-panel cabinets, a wall-mount toilet, multi-coloured tile, multi-coloured walls, white benchtops and a floating vanity.

Inspiration for a mid-sized contemporary powder room in Bordeaux with beaded inset cabinets, dark wood cabinets, a wall-mount toilet, beige tile, ceramic tile, blue walls, an undermount sink, beige floor, white benchtops and a floating vanity.
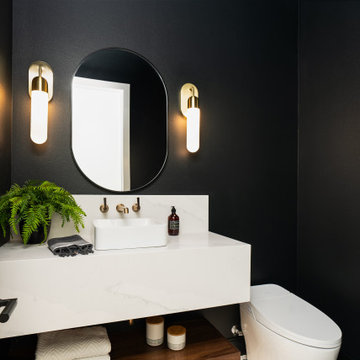
Brizo plumbing fixtures, Kichler lighting, Icera bidet toilet combo. Quartz wrapped floating vanity with black walnut shelf below
Photo of a mid-sized modern powder room in Portland with white cabinets, a one-piece toilet, black walls, ceramic floors, a vessel sink, quartzite benchtops, white floor, white benchtops and a floating vanity.
Photo of a mid-sized modern powder room in Portland with white cabinets, a one-piece toilet, black walls, ceramic floors, a vessel sink, quartzite benchtops, white floor, white benchtops and a floating vanity.

Continuing the relaxed beach theme through from the open plan kitchen, dining and living this powder room is light, airy and packed full of texture. The wall hung ribbed vanity, white textured tile and venetian plaster walls ooze tactility. A touch of warmth is brought into the space with the addition of the natural wicker wall sconces and reclaimed timber shelves which provide both storage and an ideal display area.

Inspiration for a small modern powder room in St Louis with white cabinets, a one-piece toilet, black walls, dark hardwood floors, an undermount sink, engineered quartz benchtops, white benchtops, a floating vanity and wallpaper.

Design ideas for a large contemporary powder room in Miami with flat-panel cabinets, grey cabinets, a one-piece toilet, multi-coloured walls, marble floors, an undermount sink, marble benchtops, white floor, white benchtops and a floating vanity.

Experience urban sophistication meets artistic flair in this unique Chicago residence. Combining urban loft vibes with Beaux Arts elegance, it offers 7000 sq ft of modern luxury. Serene interiors, vibrant patterns, and panoramic views of Lake Michigan define this dreamy lakeside haven.
Every detail in this powder room exudes sophistication. Earthy backsplash tiles impressed with tiny blue dots complement the navy blue faucet, while organic frosted glass and oak pendants add a touch of minimal elegance.
---
Joe McGuire Design is an Aspen and Boulder interior design firm bringing a uniquely holistic approach to home interiors since 2005.
For more about Joe McGuire Design, see here: https://www.joemcguiredesign.com/
To learn more about this project, see here:
https://www.joemcguiredesign.com/lake-shore-drive
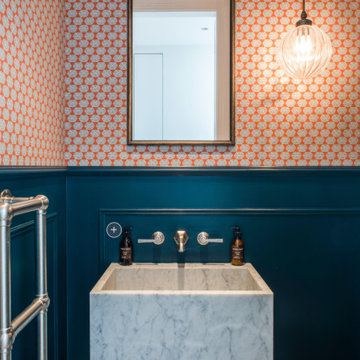
Contemporary powder room with marble hung basin and WC
Photo of a mid-sized contemporary powder room in London with a wall-mount toilet, orange walls, linoleum floors, a wall-mount sink, marble benchtops, grey floor, white benchtops, a floating vanity and panelled walls.
Photo of a mid-sized contemporary powder room in London with a wall-mount toilet, orange walls, linoleum floors, a wall-mount sink, marble benchtops, grey floor, white benchtops, a floating vanity and panelled walls.

Гостевой туалет с подвесными унитазом, хромированной сантехникой и зеркалом
Photo of a mid-sized contemporary powder room in Saint Petersburg with flat-panel cabinets, white cabinets, a wall-mount toilet, gray tile, mosaic tile, grey walls, porcelain floors, a drop-in sink, solid surface benchtops, grey floor, white benchtops and a floating vanity.
Photo of a mid-sized contemporary powder room in Saint Petersburg with flat-panel cabinets, white cabinets, a wall-mount toilet, gray tile, mosaic tile, grey walls, porcelain floors, a drop-in sink, solid surface benchtops, grey floor, white benchtops and a floating vanity.

The powder room received a full makeover with all finishings replace to create a warm and peaceful feeling.
Inspiration for a mid-sized scandinavian powder room in Vancouver with flat-panel cabinets, medium wood cabinets, a one-piece toilet, white tile, ceramic tile, white walls, medium hardwood floors, an undermount sink, quartzite benchtops, brown floor, white benchtops and a floating vanity.
Inspiration for a mid-sized scandinavian powder room in Vancouver with flat-panel cabinets, medium wood cabinets, a one-piece toilet, white tile, ceramic tile, white walls, medium hardwood floors, an undermount sink, quartzite benchtops, brown floor, white benchtops and a floating vanity.

You enter the property from the high side through a contemporary iron gate to access a large double garage with internal access. A natural stone blade leads to our signature, individually designed timber entry door.
The top-floor entry flows into a spacious open-plan living, dining, kitchen area drenched in natural light and ample glazing captures the breathtaking views over middle harbour. The open-plan living area features a high curved ceiling which exaggerates the space and creates a unique and striking frame to the vista.
With stone that cascades to the floor, the island bench is a dramatic focal point of the kitchen. Designed for entertaining and positioned to capture the vista. Custom designed dark timber joinery brings out the warmth in the stone bench.
Also on this level, a dramatic powder room with a teal and navy blue colour palette, a butler’s pantry, a modernized formal dining space, a large outdoor balcony, a cozy sitting nook with custom joinery specifically designed to house the client’s vinyl record player.
This split-level home cascades down the site following the contours of the land. As we step down from the living area, the internal staircase with double heigh ceilings, pendant lighting and timber slats which create an impressive backdrop for the dining area.
On the next level, we come to a home office/entertainment room. Double height ceilings and exotic wallpaper make this space intensely more interesting than your average home office! Floor-to-ceiling glazing captures an outdoor tropical oasis, adding to the wow factor.
The following floor includes guest bedrooms with ensuites, a laundry and the master bedroom with a generous balcony and an ensuite that presents a large bath beside a picture window allowing you to capture the westerly sunset views from the tub. The ground floor to this split-level home features a rumpus room which flows out onto the rear garden.

Небольшое пространство вмещает в себя умывальник, зеркало и сан.узел и гигиенический душ.
This is an example of a mid-sized contemporary powder room in Other with flat-panel cabinets, grey cabinets, a wall-mount toilet, gray tile, porcelain tile, grey walls, porcelain floors, an integrated sink, solid surface benchtops, white benchtops, a floating vanity, decorative wall panelling and grey floor.
This is an example of a mid-sized contemporary powder room in Other with flat-panel cabinets, grey cabinets, a wall-mount toilet, gray tile, porcelain tile, grey walls, porcelain floors, an integrated sink, solid surface benchtops, white benchtops, a floating vanity, decorative wall panelling and grey floor.
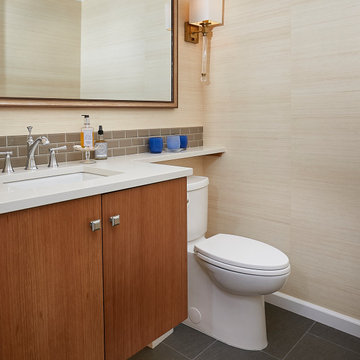
This powder room received a complete remodel which involved a new, white oak vanity and a taupe tile backsplash. Then it was out with the old, black toilet and sink, and in with the new, white set to brighten up the room. Phillip Jefferies wallpaper was installed on all the walls, and new bathroom accessories were strategically added.
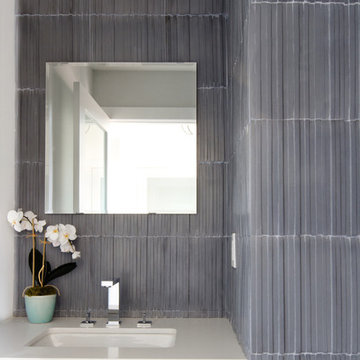
Photo of a small contemporary powder room in Los Angeles with flat-panel cabinets, light wood cabinets, a one-piece toilet, gray tile, cement tile, a drop-in sink, engineered quartz benchtops, white benchtops and a floating vanity.

Inspiration for a small contemporary powder room in Richmond with flat-panel cabinets, light wood cabinets, a one-piece toilet, black tile, ceramic tile, white walls, light hardwood floors, a vessel sink, engineered quartz benchtops, white benchtops and a floating vanity.

Design ideas for a small modern powder room in Naples with light wood cabinets, a two-piece toilet, beige tile, wood-look tile, blue walls, wood-look tile, an integrated sink, laminate benchtops, brown floor, white benchtops and a floating vanity.

Inspiration for a mid-sized asian powder room in Raleigh with flat-panel cabinets, light wood cabinets, a two-piece toilet, brown tile, wood-look tile, brown walls, medium hardwood floors, an undermount sink, engineered quartz benchtops, brown floor, white benchtops, a floating vanity and wallpaper.

This powder room is the perfect companion to the kitchen in terms of aesthetic. Pewter green by Sherwin Williams from the kitchen cabinets is here on the walls balanced by a marble with brass accent chevron tile covering the entire vanity wall. Walnut vanity, white quartz countertop, and black and brass hardware and accessories.
Powder Room Design Ideas with White Benchtops and a Floating Vanity
6