Powder Room Design Ideas with White Benchtops and Decorative Wall Panelling
Refine by:
Budget
Sort by:Popular Today
1 - 20 of 149 photos
Item 1 of 3

Small powder room remodel. Added a small shower to existing powder room by taking space from the adjacent laundry area.
Small transitional powder room in Denver with open cabinets, blue cabinets, a two-piece toilet, ceramic tile, blue walls, ceramic floors, an integrated sink, white floor, white benchtops, a freestanding vanity and decorative wall panelling.
Small transitional powder room in Denver with open cabinets, blue cabinets, a two-piece toilet, ceramic tile, blue walls, ceramic floors, an integrated sink, white floor, white benchtops, a freestanding vanity and decorative wall panelling.
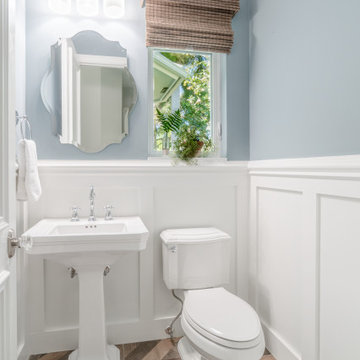
Tiny powder room with a vintage feel.
Photo of a small transitional powder room in Miami with blue walls, porcelain floors, brown floor, white benchtops, a two-piece toilet, a pedestal sink and decorative wall panelling.
Photo of a small transitional powder room in Miami with blue walls, porcelain floors, brown floor, white benchtops, a two-piece toilet, a pedestal sink and decorative wall panelling.

Design ideas for a mid-sized transitional powder room in Phoenix with furniture-like cabinets, green cabinets, white walls, mosaic tile floors, an undermount sink, marble benchtops, white floor, white benchtops, a freestanding vanity and decorative wall panelling.
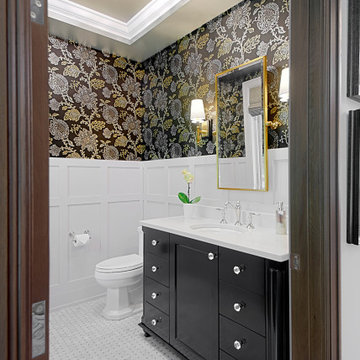
Who doesn’t love a jewel box powder room? The beautifully appointed space features wainscot, a custom metallic ceiling, and custom vanity with marble floors. Wallpaper by Nina Campbell for Osborne & Little.

A dramatic powder room, with vintage teal walls and classic black and white city design Palazzo wallpaper, evokes a sense of playfulness and old-world charm. From the classic Edwardian-style brushed gold console sink and marble countertops to the polished brass frameless pivot mirror and whimsical art, this remodeled powder bathroom is a delightful retreat.
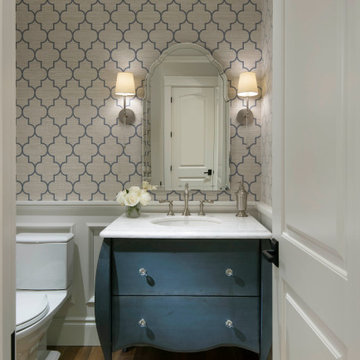
Inspiration for a mid-sized mediterranean powder room in Phoenix with blue cabinets, decorative wall panelling, wallpaper, furniture-like cabinets, a two-piece toilet, multi-coloured walls, an undermount sink, beige floor, white benchtops and a built-in vanity.

Cabinetry: Starmark Inset
Style: Lafontaine w/ Flush Frame and Five Piece Drawer Headers
Finish: Cherry Hazelnut
Countertop: (Contractor’s Own) Pietrasanta Gray
Sink: (Contractor’s Own)
Hardware: (Richelieu) Traditional Pulls in Antique Nickel
Designer: Devon Moore
Contractor: Stonik Services

Небольшое пространство вмещает в себя умывальник, зеркало и сан.узел и гигиенический душ.
This is an example of a mid-sized contemporary powder room in Other with flat-panel cabinets, grey cabinets, a wall-mount toilet, gray tile, porcelain tile, grey walls, porcelain floors, an integrated sink, solid surface benchtops, white benchtops, a floating vanity, decorative wall panelling and grey floor.
This is an example of a mid-sized contemporary powder room in Other with flat-panel cabinets, grey cabinets, a wall-mount toilet, gray tile, porcelain tile, grey walls, porcelain floors, an integrated sink, solid surface benchtops, white benchtops, a floating vanity, decorative wall panelling and grey floor.
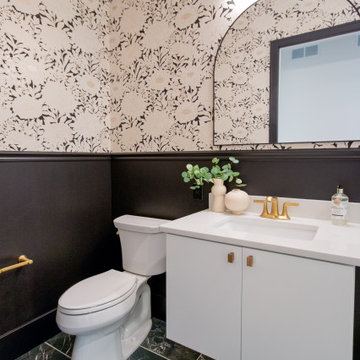
12"x24" Floor Tile by Interceramic, Pulse in Coal, Matte
Contemporary powder room in Other with flat-panel cabinets, white cabinets, a two-piece toilet, multi-coloured walls, ceramic floors, an undermount sink, engineered quartz benchtops, black floor, white benchtops, a floating vanity and decorative wall panelling.
Contemporary powder room in Other with flat-panel cabinets, white cabinets, a two-piece toilet, multi-coloured walls, ceramic floors, an undermount sink, engineered quartz benchtops, black floor, white benchtops, a floating vanity and decorative wall panelling.
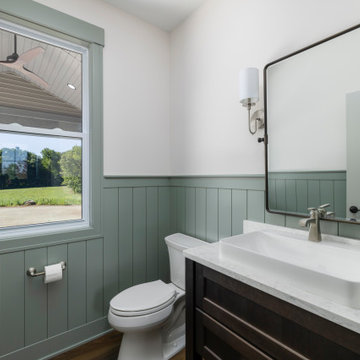
Photo of a transitional powder room in Grand Rapids with shaker cabinets, brown cabinets, engineered quartz benchtops, brown floor, white benchtops, decorative wall panelling, vinyl floors and a vessel sink.

Inspiration for a small arts and crafts powder room in Los Angeles with shaker cabinets, medium wood cabinets, a two-piece toilet, yellow walls, slate floors, an integrated sink, multi-coloured floor, white benchtops, a built-in vanity and decorative wall panelling.

Partial gut and redesign of the Kitchen and Dining Room, including a floor plan modification of the Kitchen. Bespoke kitchen cabinetry design and custom modifications to existing cabinetry. Metal range hood design, along with furniture, wallpaper, and lighting updates throughout the first floor. Complete powder bathroom redesign including sink, plumbing, lighting, wallpaper, and accessories.
When our clients agreed to the navy and brass range hood we knew this kitchen would be a showstopper. There’s no underestimated what an unexpected punch of color can achieve.
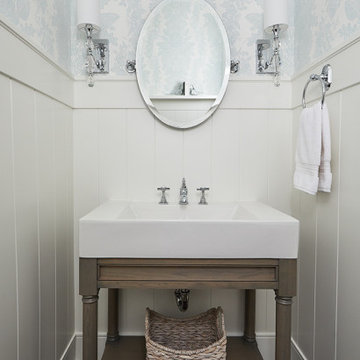
This is an example of a small traditional powder room in Grand Rapids with furniture-like cabinets, grey cabinets, a two-piece toilet, blue walls, medium hardwood floors, a vessel sink, marble benchtops, white benchtops, a freestanding vanity and decorative wall panelling.

Sanitaire au style d'antan
Design ideas for a mid-sized arts and crafts powder room in Other with open cabinets, brown cabinets, a one-piece toilet, green tile, green walls, terra-cotta floors, a drop-in sink, white floor, white benchtops, a freestanding vanity, wood and decorative wall panelling.
Design ideas for a mid-sized arts and crafts powder room in Other with open cabinets, brown cabinets, a one-piece toilet, green tile, green walls, terra-cotta floors, a drop-in sink, white floor, white benchtops, a freestanding vanity, wood and decorative wall panelling.

Powder room with wainscoting and full of color. Walnut wood vanity, blue wainscoting gold mirror and lighting. Hardwood floors throughout refinished to match the home.
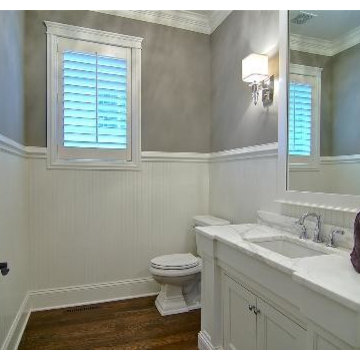
Powder Room with wainscoting and tall ceiling.
This is an example of a large traditional powder room in Chicago with recessed-panel cabinets, white cabinets, a one-piece toilet, grey walls, medium hardwood floors, an undermount sink, engineered quartz benchtops, gray tile, brown floor, white benchtops, a floating vanity and decorative wall panelling.
This is an example of a large traditional powder room in Chicago with recessed-panel cabinets, white cabinets, a one-piece toilet, grey walls, medium hardwood floors, an undermount sink, engineered quartz benchtops, gray tile, brown floor, white benchtops, a floating vanity and decorative wall panelling.
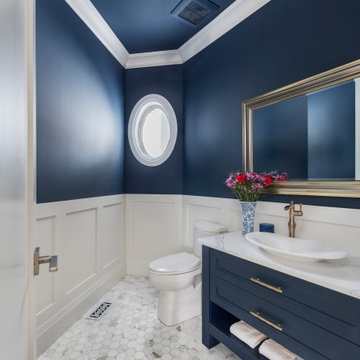
Mid-sized powder room in Ottawa with recessed-panel cabinets, blue cabinets, a one-piece toilet, blue walls, a vessel sink, engineered quartz benchtops, white floor, white benchtops, a freestanding vanity and decorative wall panelling.
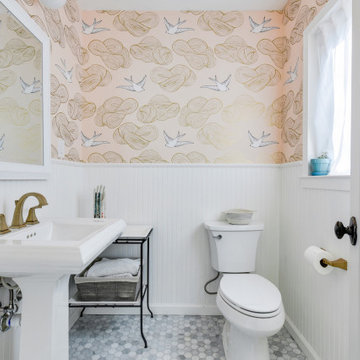
Light and airy bathroom design. Light pink and gold wallpaper and white paneled half walls. Hexagon marble flooring. Pedestal sink with brass faucet.
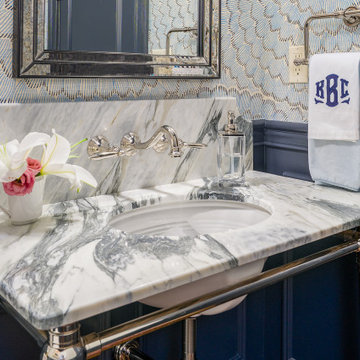
Partial gut and redesign of the Kitchen and Dining Room, including a floor plan modification of the Kitchen. Bespoke kitchen cabinetry design and custom modifications to existing cabinetry. Metal range hood design, along with furniture, wallpaper, and lighting updates throughout the first floor. Complete powder bathroom redesign including sink, plumbing, lighting, wallpaper, and accessories.
When our clients agreed to the navy and brass range hood we knew this kitchen would be a showstopper. There’s no underestimated what an unexpected punch of color can achieve.
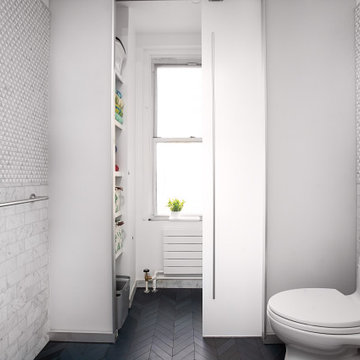
The bathroom was previously closed in and had a large tub off the door. Making this a glass stand up shower, left the space brighter and more spacious. Other tricks like the wall mount faucet and light finishes add to the open clean feel.
Powder Room Design Ideas with White Benchtops and Decorative Wall Panelling
1