Powder Room Design Ideas with White Benchtops and Recessed
Refine by:
Budget
Sort by:Popular Today
1 - 20 of 162 photos
Item 1 of 3

Design ideas for a mid-sized industrial powder room in Moscow with a two-piece toilet, gray tile, grey walls, porcelain floors, a console sink, grey floor, white benchtops, a freestanding vanity, recessed and panelled walls.

Large modern powder room in Berlin with flat-panel cabinets, black cabinets, a two-piece toilet, beige tile, mosaic tile, grey walls, ceramic floors, a wall-mount sink, solid surface benchtops, grey floor, white benchtops, a floating vanity, recessed and decorative wall panelling.
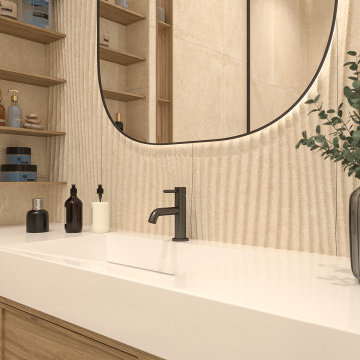
Mid-sized contemporary powder room in Moscow with raised-panel cabinets, light wood cabinets, a wall-mount toilet, beige tile, porcelain tile, white walls, porcelain floors, an undermount sink, engineered quartz benchtops, white floor, white benchtops, a floating vanity and recessed.

Modern Powder Room Charcoal Black Vanity Sink Black Tile Backsplash, wood flat panels design By Darash
This is an example of a large modern powder room in Austin with flat-panel cabinets, a one-piece toilet, porcelain floors, white benchtops, a floating vanity, recessed, panelled walls, black cabinets, black tile, ceramic tile, black walls, an integrated sink, concrete benchtops and brown floor.
This is an example of a large modern powder room in Austin with flat-panel cabinets, a one-piece toilet, porcelain floors, white benchtops, a floating vanity, recessed, panelled walls, black cabinets, black tile, ceramic tile, black walls, an integrated sink, concrete benchtops and brown floor.

This project was not only full of many bathrooms but also many different aesthetics. The goals were fourfold, create a new master suite, update the basement bath, add a new powder bath and my favorite, make them all completely different aesthetics.
Primary Bath-This was originally a small 60SF full bath sandwiched in between closets and walls of built-in cabinetry that blossomed into a 130SF, five-piece primary suite. This room was to be focused on a transitional aesthetic that would be adorned with Calcutta gold marble, gold fixtures and matte black geometric tile arrangements.
Powder Bath-A new addition to the home leans more on the traditional side of the transitional movement using moody blues and greens accented with brass. A fun play was the asymmetry of the 3-light sconce brings the aesthetic more to the modern side of transitional. My favorite element in the space, however, is the green, pink black and white deco tile on the floor whose colors are reflected in the details of the Australian wallpaper.
Hall Bath-Looking to touch on the home's 70's roots, we went for a mid-mod fresh update. Black Calcutta floors, linear-stacked porcelain tile, mixed woods and strong black and white accents. The green tile may be the star but the matte white ribbed tiles in the shower and behind the vanity are the true unsung heroes.
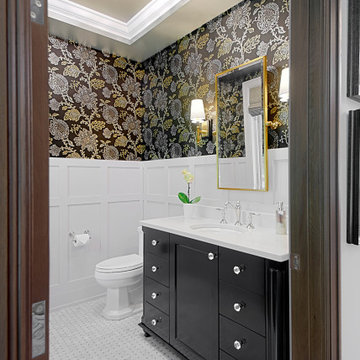
Who doesn’t love a jewel box powder room? The beautifully appointed space features wainscot, a custom metallic ceiling, and custom vanity with marble floors. Wallpaper by Nina Campbell for Osborne & Little.
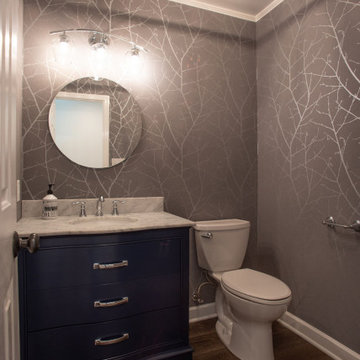
With a few special treatments, it's easy to transform a boring powder room into a little jewel box of a space. New vanity, lighting fixtures, ceiling detail and a statement wall covering make this little powder room an unexpected treasure.

We first worked with these clients in their Toronto home. They recently moved to a new-build in Kleinburg. While their Toronto home was traditional in style and décor, they wanted a more transitional look for their new home. We selected a neutral colour palette of creams, soft grey/blues and added punches of bold colour through art, toss cushions and accessories. All furnishings were curated to suit this family’s lifestyle. They love to host and entertain large family gatherings so maximizing seating in all main spaces was a must. The kitchen table was custom-made to accommodate 12 people comfortably for lunch or dinner or friends dropping by for coffee.
For more about Lumar Interiors, click here: https://www.lumarinteriors.com/
To learn more about this project, click here: https://www.lumarinteriors.com/portfolio/kleinburg-family-home-design-decor/
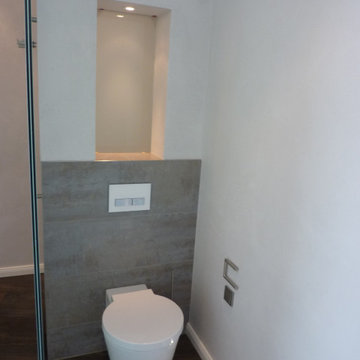
Duravit Wand-WC Starck 1 vom Designer Philippe Starck
Inspiration for a large contemporary powder room in Bremen with flat-panel cabinets, grey cabinets, a wall-mount toilet, grey walls, medium hardwood floors, an integrated sink, solid surface benchtops, brown floor, white benchtops, a floating vanity and recessed.
Inspiration for a large contemporary powder room in Bremen with flat-panel cabinets, grey cabinets, a wall-mount toilet, grey walls, medium hardwood floors, an integrated sink, solid surface benchtops, brown floor, white benchtops, a floating vanity and recessed.
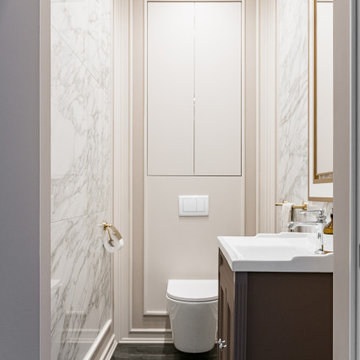
Студия дизайна интерьера D&D design реализовали проект 4х комнатной квартиры площадью 225 м2 в ЖК Кандинский для молодой пары.
Разрабатывая проект квартиры для молодой семьи нашей целью являлось создание классического интерьера с грамотным функциональным зонированием. В отделке использовались натуральные природные материалы: дерево, камень, натуральный шпон.
Главной отличительной чертой данного интерьера является гармоничное сочетание классического стиля и современной европейской мебели премиальных фабрик создающих некую игру в стиль.
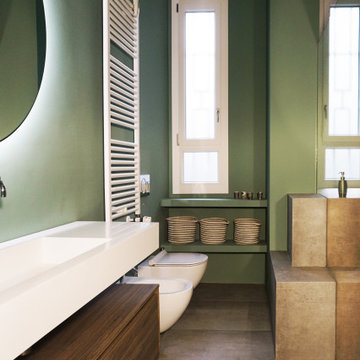
bagno
Photo of a large contemporary powder room in Milan with flat-panel cabinets, brown cabinets, a two-piece toilet, green tile, porcelain tile, porcelain floors, a drop-in sink, wood benchtops, grey floor, white benchtops, a floating vanity and recessed.
Photo of a large contemporary powder room in Milan with flat-panel cabinets, brown cabinets, a two-piece toilet, green tile, porcelain tile, porcelain floors, a drop-in sink, wood benchtops, grey floor, white benchtops, a floating vanity and recessed.

Design ideas for a mid-sized contemporary powder room in Moscow with raised-panel cabinets, light wood cabinets, a wall-mount toilet, beige tile, porcelain tile, white walls, porcelain floors, an undermount sink, engineered quartz benchtops, white floor, white benchtops, a floating vanity and recessed.
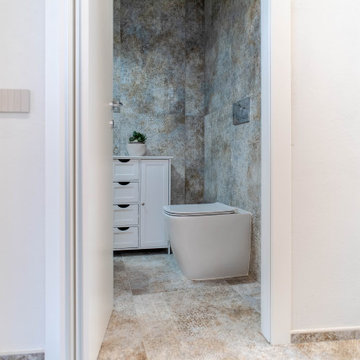
This is an example of a small modern powder room in Milan with white cabinets, a one-piece toilet, multi-coloured tile, porcelain tile, porcelain floors, a wall-mount sink, multi-coloured floor, white benchtops, a freestanding vanity and recessed.
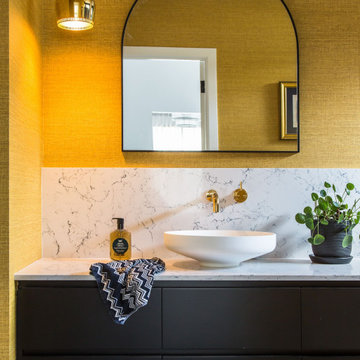
This powder room was designed to make a statement when guest are visiting. The Caesarstone counter top in White Attica was used as a splashback to keep the design sleek. A gold A330 pendant light references the gold tap ware supplier by Reece.
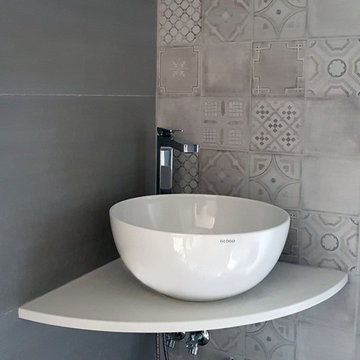
This is an example of a small contemporary powder room in Other with gray tile, porcelain tile, grey walls, porcelain floors, a vessel sink, marble benchtops, grey floor, white benchtops, a floating vanity and recessed.

Bagno ospiti con doccia a filo pavimento, rivestimento in blu opaco e a contrasto mobile lavabo in falegnameria color corallo
Inspiration for a contemporary powder room in Naples with flat-panel cabinets, orange cabinets, a wall-mount toilet, blue tile, porcelain tile, blue walls, porcelain floors, a trough sink, quartzite benchtops, beige floor, white benchtops, a floating vanity and recessed.
Inspiration for a contemporary powder room in Naples with flat-panel cabinets, orange cabinets, a wall-mount toilet, blue tile, porcelain tile, blue walls, porcelain floors, a trough sink, quartzite benchtops, beige floor, white benchtops, a floating vanity and recessed.
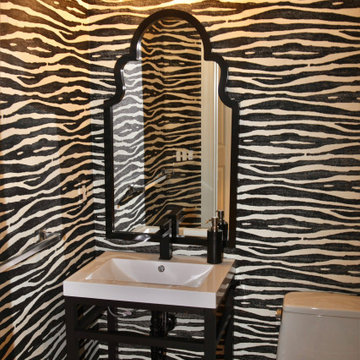
Design ideas for a small contemporary powder room in Miami with open cabinets, black cabinets, a one-piece toilet, black walls, ceramic floors, a console sink, solid surface benchtops, brown floor, white benchtops, a freestanding vanity, recessed and wallpaper.

In this gorgeous Carmel residence, the primary objective for the great room was to achieve a more luminous and airy ambiance by eliminating the prevalent brown tones and refinishing the floors to a natural shade.
The kitchen underwent a stunning transformation, featuring white cabinets with stylish navy accents. The overly intricate hood was replaced with a striking two-tone metal hood, complemented by a marble backsplash that created an enchanting focal point. The two islands were redesigned to incorporate a new shape, offering ample seating to accommodate their large family.
In the butler's pantry, floating wood shelves were installed to add visual interest, along with a beverage refrigerator. The kitchen nook was transformed into a cozy booth-like atmosphere, with an upholstered bench set against beautiful wainscoting as a backdrop. An oval table was introduced to add a touch of softness.
To maintain a cohesive design throughout the home, the living room carried the blue and wood accents, incorporating them into the choice of fabrics, tiles, and shelving. The hall bath, foyer, and dining room were all refreshed to create a seamless flow and harmonious transition between each space.
---Project completed by Wendy Langston's Everything Home interior design firm, which serves Carmel, Zionsville, Fishers, Westfield, Noblesville, and Indianapolis.
For more about Everything Home, see here: https://everythinghomedesigns.com/
To learn more about this project, see here:
https://everythinghomedesigns.com/portfolio/carmel-indiana-home-redesign-remodeling
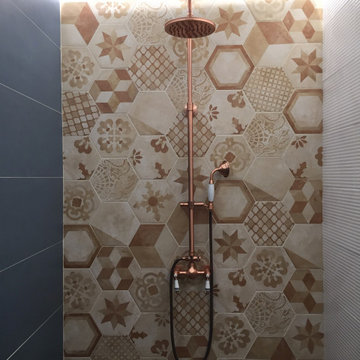
Rifacimento totale di un piccolo Bagno 19.21, interseca lo stile moderno e vintage. Materiali e finiture curate nel dettaglio, per un bagno molto particolare.
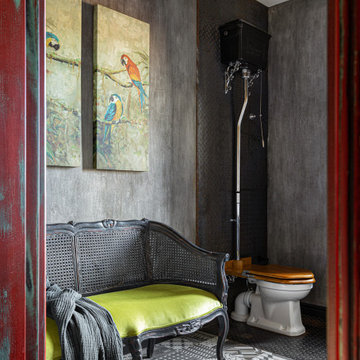
Photo of a mid-sized industrial powder room in Moscow with a two-piece toilet, gray tile, grey walls, porcelain floors, a console sink, grey floor, white benchtops, a freestanding vanity, recessed and panelled walls.
Powder Room Design Ideas with White Benchtops and Recessed
1