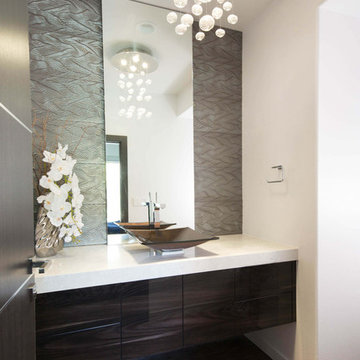Powder Room Design Ideas with White Walls and White Benchtops
Refine by:
Budget
Sort by:Popular Today
1 - 20 of 3,232 photos
Item 1 of 3

Small contemporary powder room in Sydney with black cabinets, black tile, porcelain tile, white walls, terrazzo floors, a vessel sink, engineered quartz benchtops, black floor, white benchtops and a floating vanity.
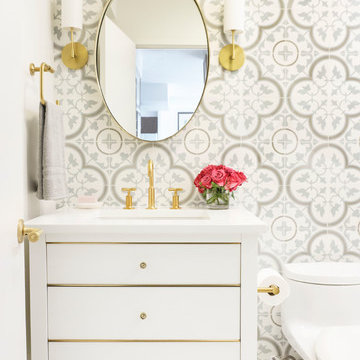
Amazing 37 sq. ft. bathroom transformation. Our client wanted to turn her bathtub into a shower, and bring light colors to make her small bathroom look more spacious. Instead of only tiling the shower, which would have visually shortened the plumbing wall, we created a feature wall made out of cement tiles to create an illusion of an elongated space. We paired these graphic tiles with brass accents and a simple, yet elegant white vanity to contrast this feature wall. The result…is pure magic ✨
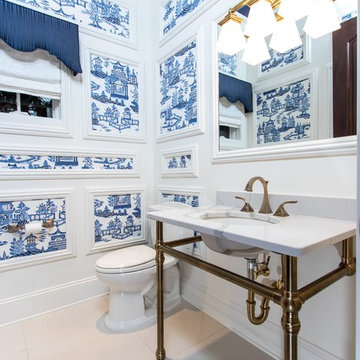
Photo of a mid-sized traditional powder room in Cleveland with a two-piece toilet, white walls, ceramic floors, an undermount sink, marble benchtops, beige floor and white benchtops.

Modern Powder Bathroom with floating wood vanity topped with chunky white countertop. Lighted vanity mirror washes light on decorative grey moroccan tile backsplash. White walls balanced with light hardwood floor and flat panel wood door.

Palm Springs - Bold Funkiness. This collection was designed for our love of bold patterns and playful colors.
Photo of a small midcentury powder room in Los Angeles with flat-panel cabinets, white cabinets, a wall-mount toilet, green tile, cement tile, white walls, ceramic floors, an undermount sink, engineered quartz benchtops, white floor, white benchtops and a freestanding vanity.
Photo of a small midcentury powder room in Los Angeles with flat-panel cabinets, white cabinets, a wall-mount toilet, green tile, cement tile, white walls, ceramic floors, an undermount sink, engineered quartz benchtops, white floor, white benchtops and a freestanding vanity.

Inspiration for a small transitional powder room in Minneapolis with white cabinets, white walls, ceramic floors, an undermount sink, black floor, white benchtops, a freestanding vanity and wallpaper.
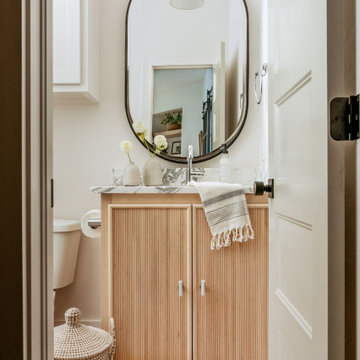
Cement Tile. terracotta color, modern mirror, single sconce light
This is an example of a mid-sized transitional powder room in Oklahoma City with furniture-like cabinets, light wood cabinets, a one-piece toilet, white tile, porcelain tile, white walls, cement tiles, an undermount sink, marble benchtops, orange floor, white benchtops and a built-in vanity.
This is an example of a mid-sized transitional powder room in Oklahoma City with furniture-like cabinets, light wood cabinets, a one-piece toilet, white tile, porcelain tile, white walls, cement tiles, an undermount sink, marble benchtops, orange floor, white benchtops and a built-in vanity.
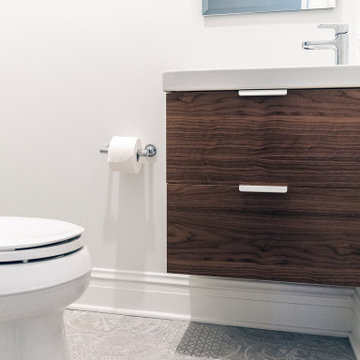
Creative planning allowed us to fit a charming powder room with a harrow wall mount vanity.
This is an example of a small arts and crafts powder room in Chicago with flat-panel cabinets, dark wood cabinets, a one-piece toilet, white walls, porcelain floors, an integrated sink, grey floor, white benchtops and a floating vanity.
This is an example of a small arts and crafts powder room in Chicago with flat-panel cabinets, dark wood cabinets, a one-piece toilet, white walls, porcelain floors, an integrated sink, grey floor, white benchtops and a floating vanity.
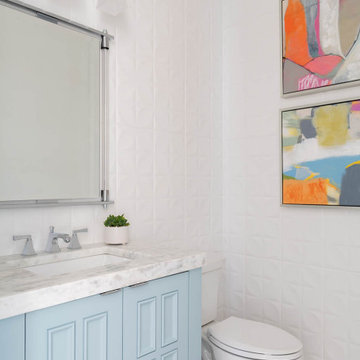
From foundation pour to welcome home pours, we loved every step of this residential design. This home takes the term “bringing the outdoors in” to a whole new level! The patio retreats, firepit, and poolside lounge areas allow generous entertaining space for a variety of activities.
Coming inside, no outdoor view is obstructed and a color palette of golds, blues, and neutrals brings it all inside. From the dramatic vaulted ceiling to wainscoting accents, no detail was missed.
The master suite is exquisite, exuding nothing short of luxury from every angle. We even brought luxury and functionality to the laundry room featuring a barn door entry, island for convenient folding, tiled walls for wet/dry hanging, and custom corner workspace – all anchored with fabulous hexagon tile.
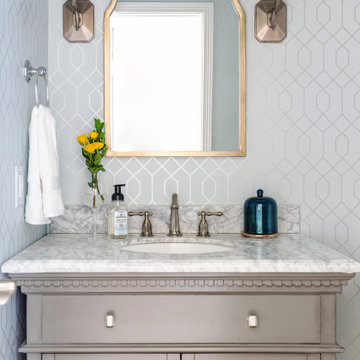
Photo of a transitional powder room in Houston with recessed-panel cabinets, grey cabinets, white walls, an undermount sink, white benchtops, a built-in vanity and wallpaper.
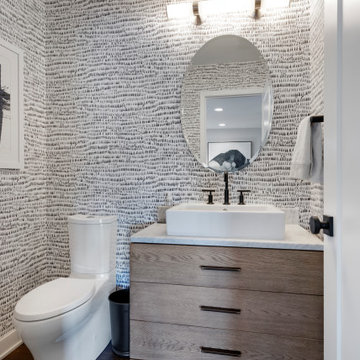
Inspiration for a small midcentury powder room in Minneapolis with flat-panel cabinets, light wood cabinets, a two-piece toilet, white walls, dark hardwood floors, a vessel sink, quartzite benchtops, brown floor, white benchtops, a freestanding vanity and wallpaper.
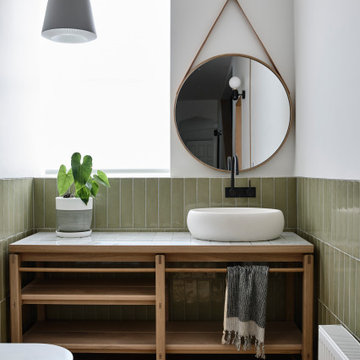
This is an example of a mid-sized contemporary powder room in Melbourne with furniture-like cabinets, light wood cabinets, a wall-mount toilet, green tile, ceramic tile, white walls, light hardwood floors, a vessel sink, tile benchtops, brown floor and white benchtops.
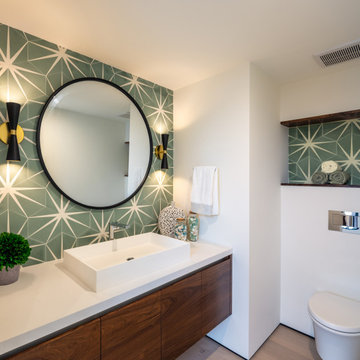
Powder room with wall mounted water closet.
Photo of a mid-sized modern powder room in San Diego with flat-panel cabinets, medium wood cabinets, a wall-mount toilet, green tile, porcelain tile, white walls, light hardwood floors, a vessel sink, engineered quartz benchtops, white floor and white benchtops.
Photo of a mid-sized modern powder room in San Diego with flat-panel cabinets, medium wood cabinets, a wall-mount toilet, green tile, porcelain tile, white walls, light hardwood floors, a vessel sink, engineered quartz benchtops, white floor and white benchtops.
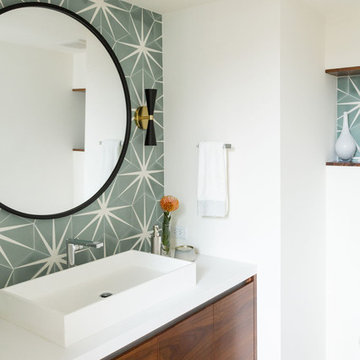
Mid-century modern custom beach home
This is an example of a mid-sized modern powder room in San Diego with flat-panel cabinets, medium wood cabinets, green tile, cement tile, white walls, light hardwood floors, a vessel sink, engineered quartz benchtops, brown floor and white benchtops.
This is an example of a mid-sized modern powder room in San Diego with flat-panel cabinets, medium wood cabinets, green tile, cement tile, white walls, light hardwood floors, a vessel sink, engineered quartz benchtops, brown floor and white benchtops.
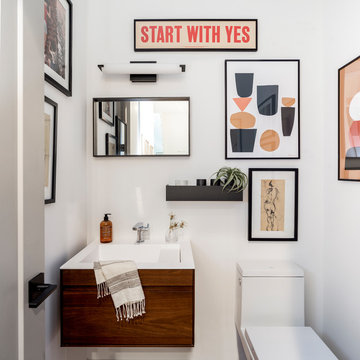
Photo by Jess Blackwell Photography
Design ideas for a transitional powder room in New York with flat-panel cabinets, dark wood cabinets, a one-piece toilet, white walls, an integrated sink and white benchtops.
Design ideas for a transitional powder room in New York with flat-panel cabinets, dark wood cabinets, a one-piece toilet, white walls, an integrated sink and white benchtops.
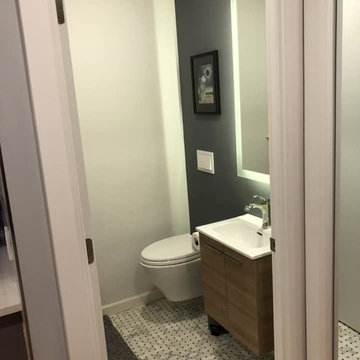
Small modern powder room in New York with flat-panel cabinets, medium wood cabinets, white walls, marble floors, an integrated sink, engineered quartz benchtops, grey floor, white benchtops and a wall-mount toilet.
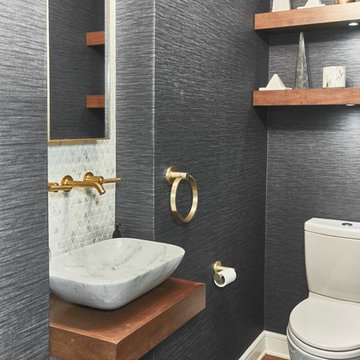
Design ideas for a small modern powder room in Philadelphia with open cabinets, medium wood cabinets, a two-piece toilet, multi-coloured tile, marble, white walls, medium hardwood floors, a vessel sink, marble benchtops, beige floor and white benchtops.
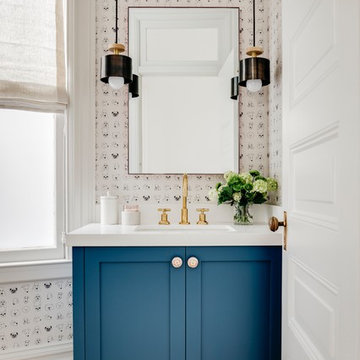
Photo by Christopher Stark.
Transitional powder room in San Francisco with shaker cabinets, blue cabinets, white walls, medium hardwood floors, an undermount sink, brown floor and white benchtops.
Transitional powder room in San Francisco with shaker cabinets, blue cabinets, white walls, medium hardwood floors, an undermount sink, brown floor and white benchtops.
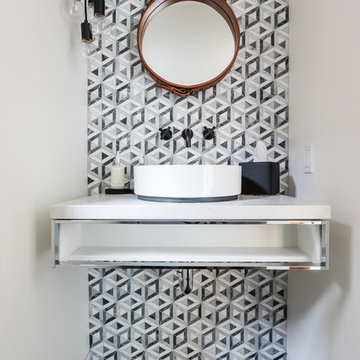
A small powderoom was tucked 'under' the new interior stair. Rear wall tile is Liason by Kelly Wearstler. Floor tile is Stampino porcelain tile by Ann Sacks. Wall-mounted faucet is Tara Trim by Dornbract, in matte black. Vessel Sink by Alape. Vanity by Duravit. Custom light fixture via etsy. Catherine Nguyen Photography
Powder Room Design Ideas with White Walls and White Benchtops
1
