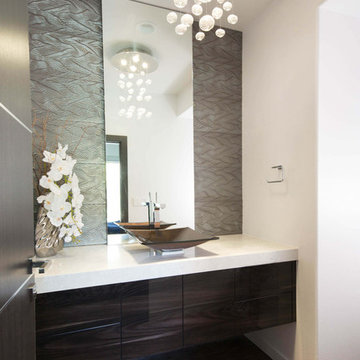Powder Room Design Ideas with White Walls and White Benchtops
Refine by:
Budget
Sort by:Popular Today
81 - 100 of 3,236 photos
Item 1 of 3
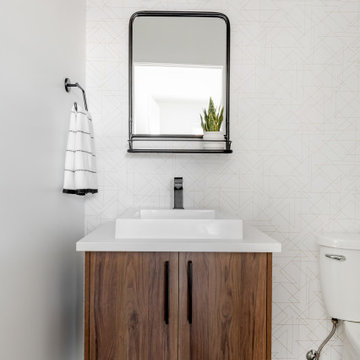
Inspiration for a mid-sized midcentury powder room in Other with flat-panel cabinets, medium wood cabinets, a two-piece toilet, white walls, vinyl floors, a vessel sink, engineered quartz benchtops, grey floor and white benchtops.
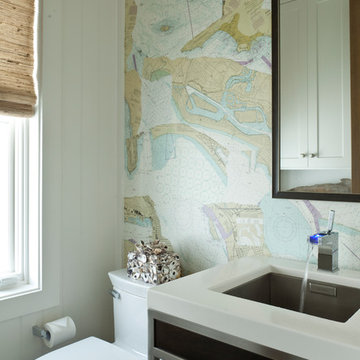
Mark Lohman Photography
This is an example of a small beach style powder room in Orange County with open cabinets, a two-piece toilet, white walls, an undermount sink, engineered quartz benchtops and white benchtops.
This is an example of a small beach style powder room in Orange County with open cabinets, a two-piece toilet, white walls, an undermount sink, engineered quartz benchtops and white benchtops.
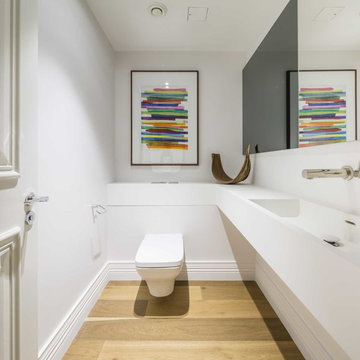
Rachel Niddrie for LXA
Inspiration for a small contemporary powder room in London with white cabinets, a wall-mount toilet, white walls, medium hardwood floors, a drop-in sink, solid surface benchtops, white benchtops and a built-in vanity.
Inspiration for a small contemporary powder room in London with white cabinets, a wall-mount toilet, white walls, medium hardwood floors, a drop-in sink, solid surface benchtops, white benchtops and a built-in vanity.
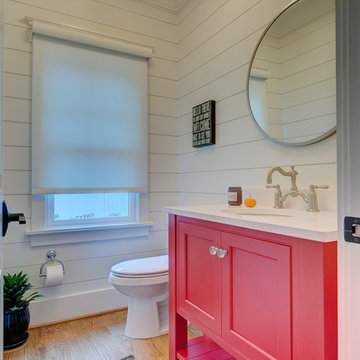
This is an example of a mid-sized country powder room in Other with furniture-like cabinets, white walls, medium hardwood floors, quartzite benchtops, red cabinets, beige floor, an undermount sink and white benchtops.
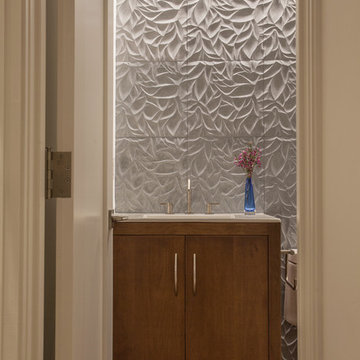
The Lake Blue Leaves tile create the backdrop for the inviting powder room which features chestnut cabinets and flooring. The channel lighting baths the tile wall to express the texture.

Custom floating sink. Textured wall panels.
This is an example of a mid-sized modern powder room in Phoenix with white tile, white walls, light hardwood floors, an integrated sink, engineered quartz benchtops, white benchtops and a floating vanity.
This is an example of a mid-sized modern powder room in Phoenix with white tile, white walls, light hardwood floors, an integrated sink, engineered quartz benchtops, white benchtops and a floating vanity.

Powder Room Vanity
Design ideas for a small contemporary powder room in Calgary with flat-panel cabinets, light wood cabinets, white tile, mosaic tile, white walls, porcelain floors, an undermount sink, quartzite benchtops, grey floor, white benchtops and a floating vanity.
Design ideas for a small contemporary powder room in Calgary with flat-panel cabinets, light wood cabinets, white tile, mosaic tile, white walls, porcelain floors, an undermount sink, quartzite benchtops, grey floor, white benchtops and a floating vanity.
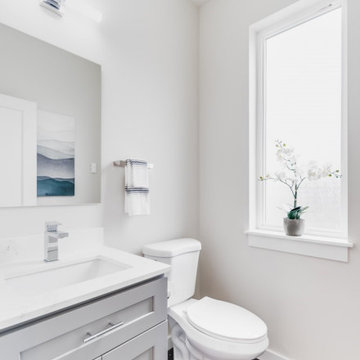
Powder room on the first floor. View plan THD-8743: https://www.thehousedesigners.com/plan/polishchuk-residence-8743/
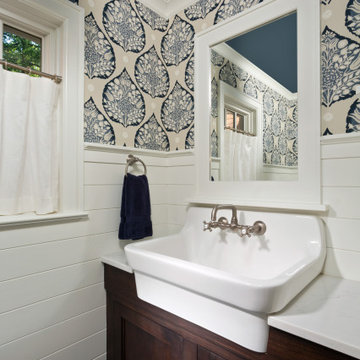
Design ideas for a mid-sized traditional powder room in Boston with shaker cabinets, dark wood cabinets, white walls, slate floors, quartzite benchtops, black floor, white benchtops, a freestanding vanity and planked wall panelling.
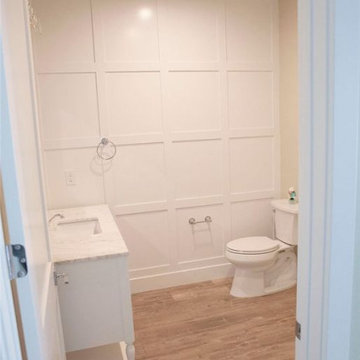
chest sink, custom wall design
Design ideas for a large country powder room in Orange County with shaker cabinets, white cabinets, a two-piece toilet, white tile, white walls, wood-look tile, a console sink, granite benchtops, beige floor, white benchtops, a freestanding vanity and decorative wall panelling.
Design ideas for a large country powder room in Orange County with shaker cabinets, white cabinets, a two-piece toilet, white tile, white walls, wood-look tile, a console sink, granite benchtops, beige floor, white benchtops, a freestanding vanity and decorative wall panelling.

It’s always a blessing when your clients become friends - and that’s exactly what blossomed out of this two-phase remodel (along with three transformed spaces!). These clients were such a joy to work with and made what, at times, was a challenging job feel seamless. This project consisted of two phases, the first being a reconfiguration and update of their master bathroom, guest bathroom, and hallway closets, and the second a kitchen remodel.
In keeping with the style of the home, we decided to run with what we called “traditional with farmhouse charm” – warm wood tones, cement tile, traditional patterns, and you can’t forget the pops of color! The master bathroom airs on the masculine side with a mostly black, white, and wood color palette, while the powder room is very feminine with pastel colors.
When the bathroom projects were wrapped, it didn’t take long before we moved on to the kitchen. The kitchen already had a nice flow, so we didn’t need to move any plumbing or appliances. Instead, we just gave it the facelift it deserved! We wanted to continue the farmhouse charm and landed on a gorgeous terracotta and ceramic hand-painted tile for the backsplash, concrete look-alike quartz countertops, and two-toned cabinets while keeping the existing hardwood floors. We also removed some upper cabinets that blocked the view from the kitchen into the dining and living room area, resulting in a coveted open concept floor plan.
Our clients have always loved to entertain, but now with the remodel complete, they are hosting more than ever, enjoying every second they have in their home.
---
Project designed by interior design studio Kimberlee Marie Interiors. They serve the Seattle metro area including Seattle, Bellevue, Kirkland, Medina, Clyde Hill, and Hunts Point.
For more about Kimberlee Marie Interiors, see here: https://www.kimberleemarie.com/
To learn more about this project, see here
https://www.kimberleemarie.com/kirkland-remodel-1
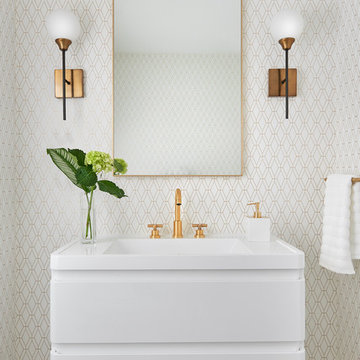
Stephani Buchman Photography
This is an example of a small contemporary powder room in Toronto with flat-panel cabinets, white cabinets, white walls, a wall-mount sink, beige floor and white benchtops.
This is an example of a small contemporary powder room in Toronto with flat-panel cabinets, white cabinets, white walls, a wall-mount sink, beige floor and white benchtops.

This is an example of a large transitional powder room in Atlanta with raised-panel cabinets, black cabinets, a two-piece toilet, white tile, ceramic tile, white walls, ceramic floors, an undermount sink, marble benchtops, multi-coloured floor, white benchtops and a freestanding vanity.

Updating of this Venice Beach bungalow home was a real treat. Timing was everything here since it was supposed to go on the market in 30day. (It took us 35days in total for a complete remodel).
The corner lot has a great front "beach bum" deck that was completely refinished and fenced for semi-private feel.
The entire house received a good refreshing paint including a new accent wall in the living room.
The kitchen was completely redo in a Modern vibe meets classical farmhouse with the labyrinth backsplash and reclaimed wood floating shelves.
Notice also the rugged concrete look quartz countertop.
A small new powder room was created from an old closet space, funky street art walls tiles and the gold fixtures with a blue vanity once again are a perfect example of modern meets farmhouse.
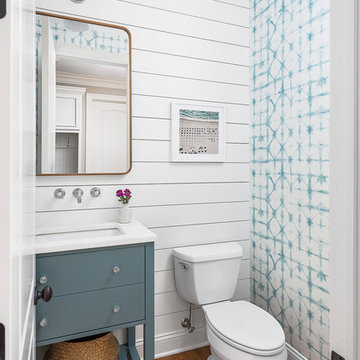
This master bath was dark and dated. Although a large space, the area felt small and obtrusive. By removing the columns and step up, widening the shower and creating a true toilet room I was able to give the homeowner a truly luxurious master retreat. (check out the before pictures at the end) The ceiling detail was the icing on the cake! It follows the angled wall of the shower and dressing table and makes the space seem so much larger than it is. The homeowners love their Nantucket roots and wanted this space to reflect that.
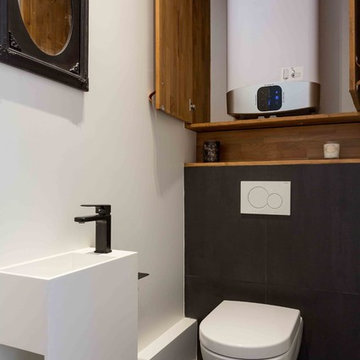
Cette réalisation met en valeur le souci du détail propre à Mon Conseil Habitation. L’agencement des armoires de cuisine a été pensé au millimètre près tandis que la rénovation des boiseries témoigne du savoir-faire de nos artisans. Cet appartement haussmannien a été intégralement repensé afin de rendre l’espace plus fonctionnel.
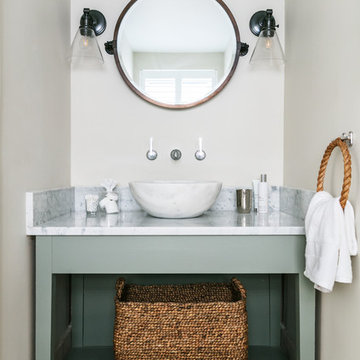
Nick George | Photographer
Small beach style powder room in Sussex with open cabinets, green cabinets, white walls, a vessel sink, beige floor and white benchtops.
Small beach style powder room in Sussex with open cabinets, green cabinets, white walls, a vessel sink, beige floor and white benchtops.
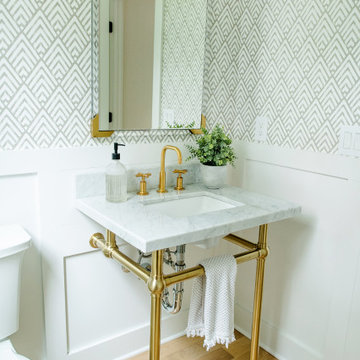
Design ideas for a contemporary powder room in Cincinnati with a two-piece toilet, white walls, light hardwood floors, a wall-mount sink, marble benchtops, white benchtops, a freestanding vanity and wallpaper.
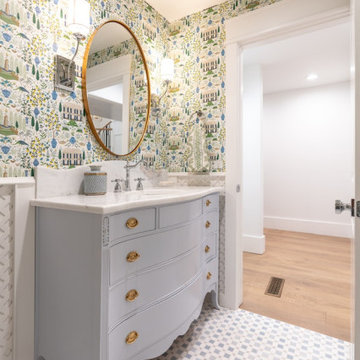
Powder Bath - Vintage Chest vanity, Marble mosaic floors, Camont Wallpaper
Traditional powder room in Oklahoma City with blue cabinets, white walls, mosaic tile floors, an undermount sink, marble benchtops, blue floor, white benchtops, a freestanding vanity and wallpaper.
Traditional powder room in Oklahoma City with blue cabinets, white walls, mosaic tile floors, an undermount sink, marble benchtops, blue floor, white benchtops, a freestanding vanity and wallpaper.
Powder Room Design Ideas with White Walls and White Benchtops
5
