Powder Room Design Ideas with White Benchtops
Refine by:
Budget
Sort by:Popular Today
1 - 20 of 371 photos
Item 1 of 3
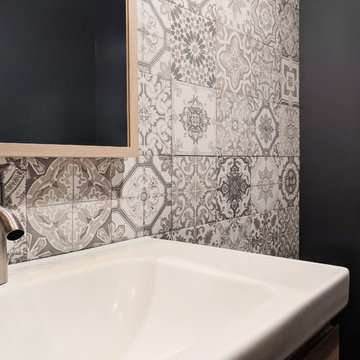
Photo of a small scandinavian powder room in Orange County with flat-panel cabinets, light wood cabinets, a one-piece toilet, black and white tile, ceramic tile, grey walls, concrete floors, an integrated sink, grey floor and white benchtops.
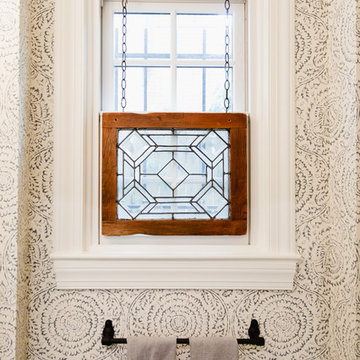
This is an example of a small transitional powder room in Baltimore with flat-panel cabinets, white cabinets, a one-piece toilet, blue walls, medium hardwood floors, a vessel sink, wood benchtops, brown floor and white benchtops.
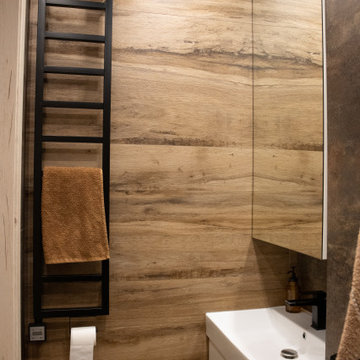
This is an example of a small industrial powder room in Yekaterinburg with white cabinets, a wall-mount toilet, brown tile, porcelain tile, brown walls, porcelain floors, a drop-in sink, solid surface benchtops, brown floor, white benchtops, a floating vanity and wood walls.

Rendering realizzati per la prevendita di un appartamento, composto da Soggiorno sala pranzo, camera principale con bagno privato e cucina, sito in Florida (USA). Il proprietario ha richiesto di visualizzare una possibile disposizione dei vani al fine di accellerare la vendita della unità immobiliare.
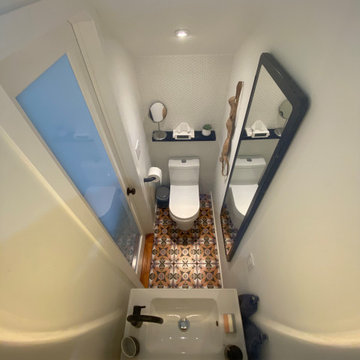
I designed this tiny powder room to fit in nicely on the 3rd floor of our Victorian row house, my office by day and our family room by night - complete with deck, sectional, TV, vintage fridge and wet bar. We sloped the ceiling of the powder room to allow for an internal skylight for natural light and to tuck the structure in nicely with the sloped ceiling of the roof. The bright Spanish tile pops agains the white walls and penny tile and works well with the black and white colour scheme. The backlit mirror and spot light provide ample light for this tiny but mighty space.
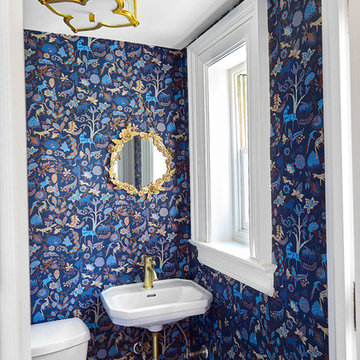
alyssa kirsten
Inspiration for a small transitional powder room in Wilmington with a one-piece toilet, blue walls, marble floors, a wall-mount sink, yellow floor and white benchtops.
Inspiration for a small transitional powder room in Wilmington with a one-piece toilet, blue walls, marble floors, a wall-mount sink, yellow floor and white benchtops.
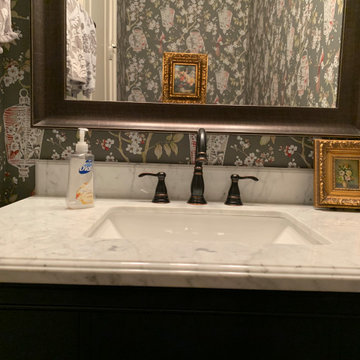
Replaced small pedestal sink in powder room with a manufactured vanity cabinet in blue with a white marble top. Oil rubbed bronze faucet and white undermount sink,
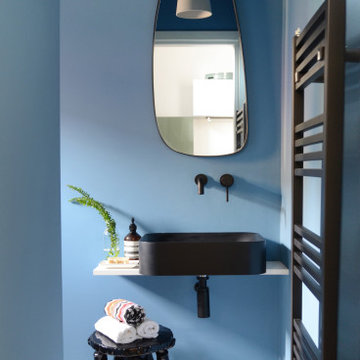
Progettato per un giovane scrittore, i colori dell’appartamento sono stati ispirati alle copertine dei libri sparsi per la casa. I mobili di design si legano all’ordine delle pile di libri, la sala TV conduce ad una zona esterna che si affaccia su una delle colline del quartiere, integrando la natura a questo appartamento informale e gioviale.
Foto: MCA Estúdio

Siguiendo con la línea escogemos tonos beis y grifos en blanco que crean una sensación de calma.
Introduciendo un mueble hecho a medida que esconde la lavadora secadora y se convierte en dos grandes cajones para almacenar.
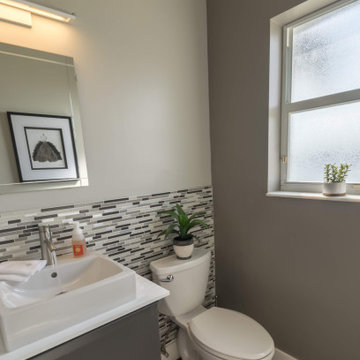
Design ideas for a small transitional powder room in Miami with flat-panel cabinets, grey cabinets, a one-piece toilet, gray tile, matchstick tile, grey walls, porcelain floors, granite benchtops, brown floor, white benchtops and a freestanding vanity.

This family moved from CA to TX and wanted to bring their modern style with them. See all the pictures to see the gorgeous modern design.
Inspiration for a small contemporary powder room in Dallas with flat-panel cabinets, brown cabinets, blue tile, mosaic tile, white walls, porcelain floors, a vessel sink, quartzite benchtops, brown floor, white benchtops and a freestanding vanity.
Inspiration for a small contemporary powder room in Dallas with flat-panel cabinets, brown cabinets, blue tile, mosaic tile, white walls, porcelain floors, a vessel sink, quartzite benchtops, brown floor, white benchtops and a freestanding vanity.
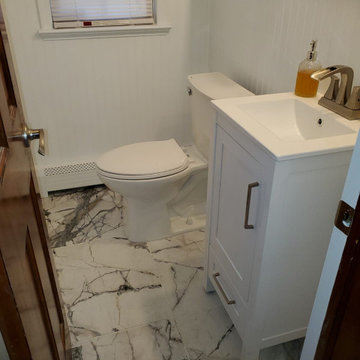
Inspiration for a small contemporary powder room in New York with louvered cabinets, white cabinets, a two-piece toilet, white walls, ceramic floors, an integrated sink, engineered quartz benchtops, white floor, white benchtops and a freestanding vanity.
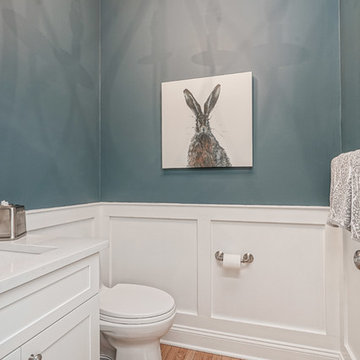
Small transitional powder room in Philadelphia with white cabinets, blue tile and white benchtops.

Photo of a mid-sized transitional powder room in Chicago with shaker cabinets, blue cabinets, blue walls, limestone floors, an undermount sink, marble benchtops, beige floor, white benchtops, a freestanding vanity and wallpaper.
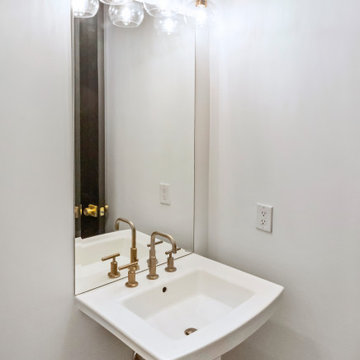
Photo of a small transitional powder room in Philadelphia with white cabinets, a two-piece toilet, white walls, light hardwood floors, a pedestal sink, brown floor, white benchtops and a freestanding vanity.
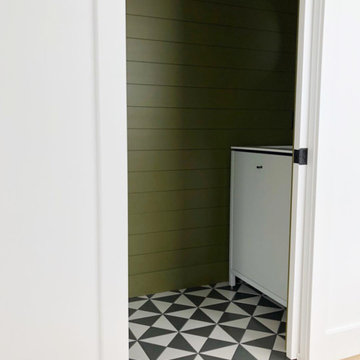
Photo of a small modern powder room in Grand Rapids with flat-panel cabinets, white cabinets, green walls, ceramic floors, an undermount sink, quartzite benchtops, black floor and white benchtops.
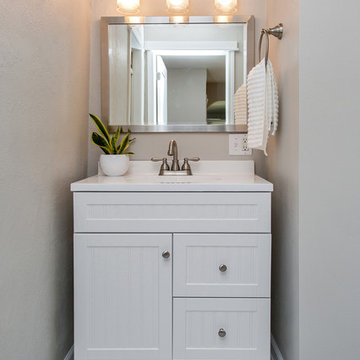
Jake Boyd Photo
Small country powder room in Other with white cabinets, grey walls, porcelain floors, an integrated sink, engineered quartz benchtops, white tile, recessed-panel cabinets and white benchtops.
Small country powder room in Other with white cabinets, grey walls, porcelain floors, an integrated sink, engineered quartz benchtops, white tile, recessed-panel cabinets and white benchtops.
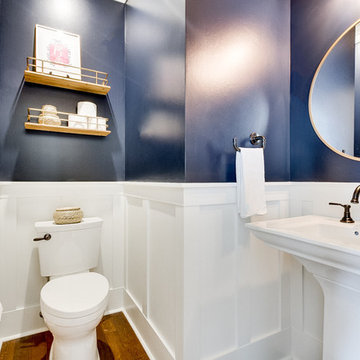
A gorgeous half bath we remodeled in Frisco. Please view our website for a write up and before pictures.
Inspiration for a small traditional powder room in Dallas with shaker cabinets, white cabinets, a two-piece toilet, white tile, blue walls, dark hardwood floors, a pedestal sink, brown floor and white benchtops.
Inspiration for a small traditional powder room in Dallas with shaker cabinets, white cabinets, a two-piece toilet, white tile, blue walls, dark hardwood floors, a pedestal sink, brown floor and white benchtops.
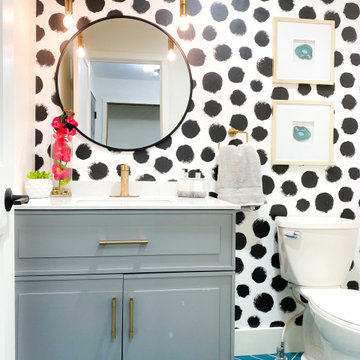
Design ideas for a small modern powder room in Other with raised-panel cabinets, grey cabinets, a two-piece toilet, white walls, ceramic floors, an undermount sink, engineered quartz benchtops, blue floor, white benchtops, a freestanding vanity and wallpaper.
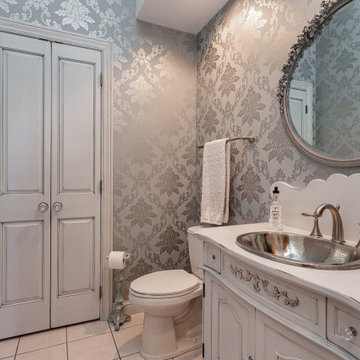
This is an example of a mid-sized powder room in Other with furniture-like cabinets, distressed cabinets, a two-piece toilet, blue walls, porcelain floors, a drop-in sink, wood benchtops, beige floor, white benchtops, a freestanding vanity and wallpaper.
Powder Room Design Ideas with White Benchtops
1