Powder Room Design Ideas with White Cabinets and Beige Tile
Refine by:
Budget
Sort by:Popular Today
1 - 20 of 578 photos
Item 1 of 3
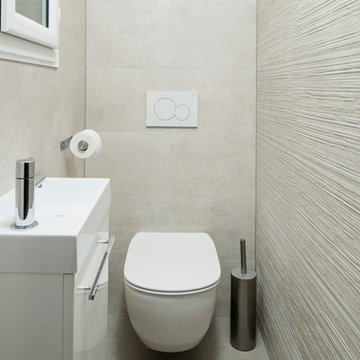
Design ideas for a small contemporary powder room in Paris with a wall-mount toilet, beige tile, ceramic tile, beige walls, ceramic floors, a wall-mount sink, flat-panel cabinets, white cabinets and beige floor.
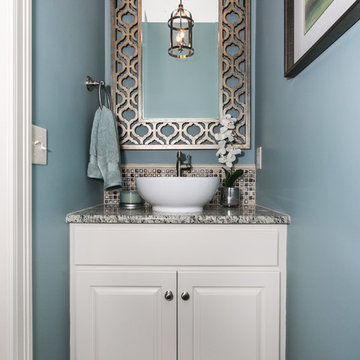
Mid-sized traditional powder room in Wichita with raised-panel cabinets, white cabinets, beige tile, mosaic tile, blue walls, dark hardwood floors, a vessel sink, granite benchtops, brown floor and grey benchtops.
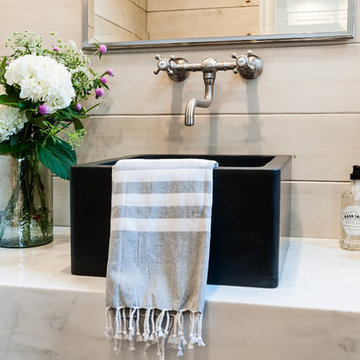
Small country powder room in Los Angeles with open cabinets, white cabinets, beige tile, beige walls, light hardwood floors, a vessel sink, marble benchtops and white benchtops.
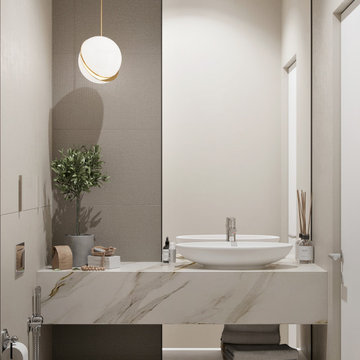
Mid-sized contemporary powder room in Other with flat-panel cabinets, white cabinets, a wall-mount toilet, beige tile, porcelain tile, beige walls, porcelain floors, a vessel sink, solid surface benchtops, brown floor, white benchtops and a floating vanity.
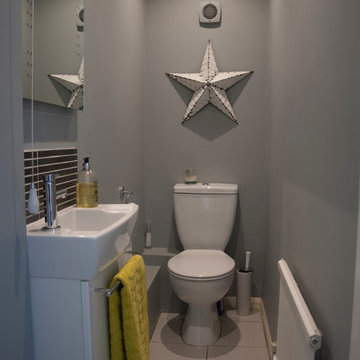
Small cloakroom- Basic refurbishment gives a dramatic new look to this small cloakroom.
Inspiration for a small contemporary powder room in Berkshire with a wall-mount sink, white cabinets, a one-piece toilet, grey walls, ceramic floors and beige tile.
Inspiration for a small contemporary powder room in Berkshire with a wall-mount sink, white cabinets, a one-piece toilet, grey walls, ceramic floors and beige tile.
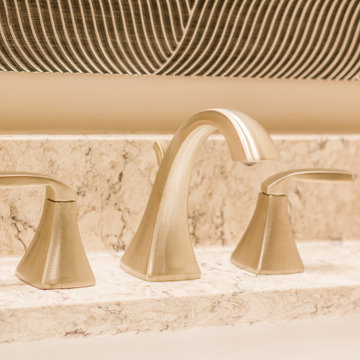
Inspiration for a small traditional powder room in Cincinnati with recessed-panel cabinets, white cabinets, beige tile, beige walls, dark hardwood floors, an undermount sink, granite benchtops, brown floor, multi-coloured benchtops and a built-in vanity.
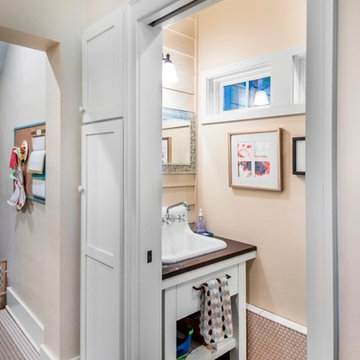
Architect: Michelle Penn, AIA This is remodel & addition project of an Arts & Crafts two-story home. It included the Kitchen & Dining remodel and an addition of an Office, Dining, Mudroom & 1/2 Bath. This very compact bathroom utilizes a pocket door to reduce door conflict. The farmhouse sink is directly opposite the toilet. There are high upper windows to allow light to come in, but keep the privacy! Notice the doors to the left of the opening...every nook and cranny was used for storage! Even this small space carved between studs! Photo Credit: Jackson Studios
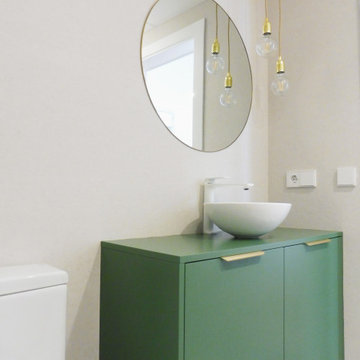
Diseño aseo, nueva distribución con zona de ducha, urinario y mueble de baño.
Inspiration for a mid-sized modern powder room in Alicante-Costa Blanca with flat-panel cabinets, white cabinets, an urinal, beige tile, grey walls, porcelain floors, a vessel sink, white floor and green benchtops.
Inspiration for a mid-sized modern powder room in Alicante-Costa Blanca with flat-panel cabinets, white cabinets, an urinal, beige tile, grey walls, porcelain floors, a vessel sink, white floor and green benchtops.
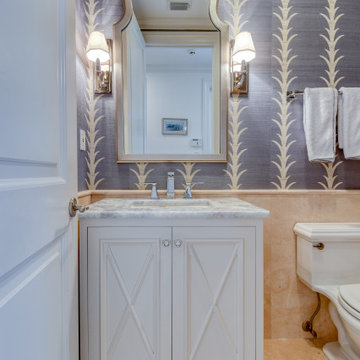
Beach style powder room in Other with recessed-panel cabinets, white cabinets, beige tile, grey walls, an undermount sink, a freestanding vanity and wallpaper.
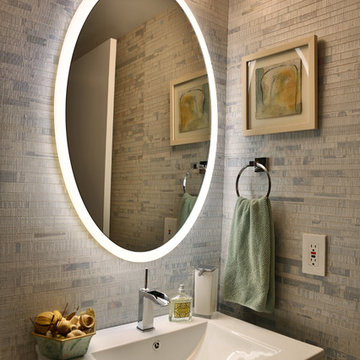
Photo of a mid-sized contemporary powder room in Miami with flat-panel cabinets, white cabinets, an integrated sink, solid surface benchtops, beige tile and beige walls.
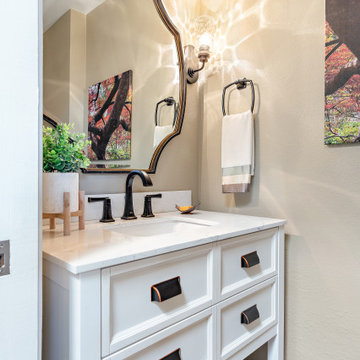
This is an example of a small transitional powder room in San Francisco with recessed-panel cabinets, white cabinets, a one-piece toilet, beige tile, beige walls, medium hardwood floors, an undermount sink, engineered quartz benchtops, brown floor, white benchtops and a freestanding vanity.
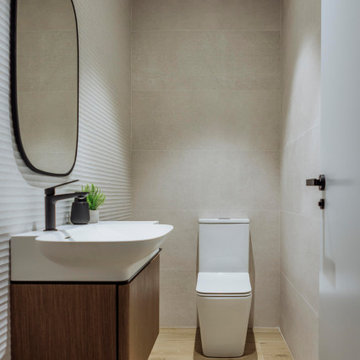
This is an example of a small scandinavian powder room in Valencia with furniture-like cabinets, white cabinets, beige tile, porcelain tile, beige walls, light hardwood floors, a trough sink, solid surface benchtops, beige floor, white benchtops and a freestanding vanity.
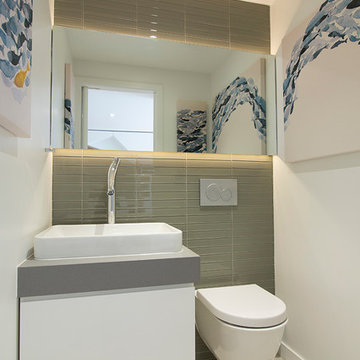
Allyson Lubow
This is an example of a small contemporary powder room in New York with flat-panel cabinets, white cabinets, a wall-mount toilet, beige tile, porcelain tile, grey walls, porcelain floors, a vessel sink and solid surface benchtops.
This is an example of a small contemporary powder room in New York with flat-panel cabinets, white cabinets, a wall-mount toilet, beige tile, porcelain tile, grey walls, porcelain floors, a vessel sink and solid surface benchtops.
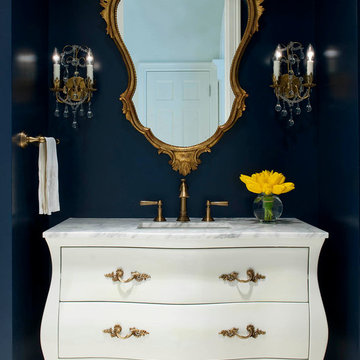
Photo of a traditional powder room in Dallas with an undermount sink, furniture-like cabinets, white cabinets, marble benchtops, beige tile and blue walls.
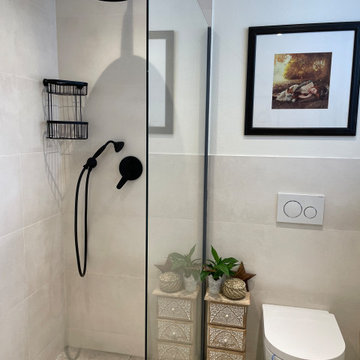
Das Gäste WC ist mit einer Dusche ausgestattet, in der nicht nur Gäste duschen können, sondern auch Hund Emma nach dem Spaziergang schnell abgeduscht werden kann.
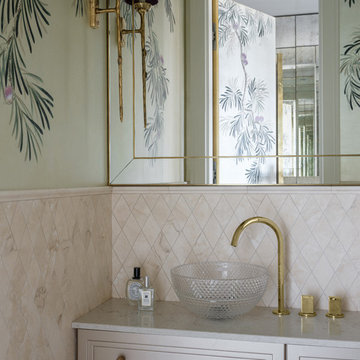
Design ideas for a transitional powder room in Moscow with white cabinets, beige tile, a vessel sink, grey benchtops and raised-panel cabinets.
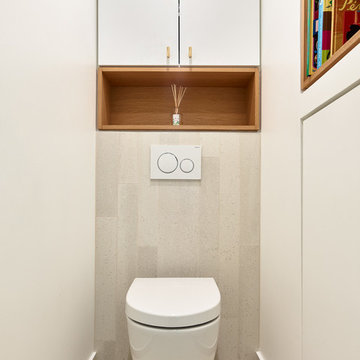
Toilettes suspendues, avec beaucoup de rangements.
Photo of a mid-sized contemporary powder room in Paris with recessed-panel cabinets, white cabinets, a wall-mount toilet, beige tile, ceramic tile, white walls, ceramic floors and beige floor.
Photo of a mid-sized contemporary powder room in Paris with recessed-panel cabinets, white cabinets, a wall-mount toilet, beige tile, ceramic tile, white walls, ceramic floors and beige floor.
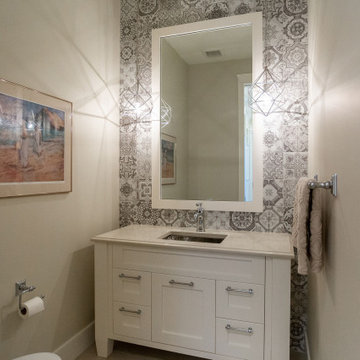
Transitional powder room in Calgary with beaded inset cabinets, white cabinets, beige tile, travertine, beige walls, medium hardwood floors, an undermount sink, marble benchtops, brown floor, beige benchtops, a freestanding vanity and panelled walls.
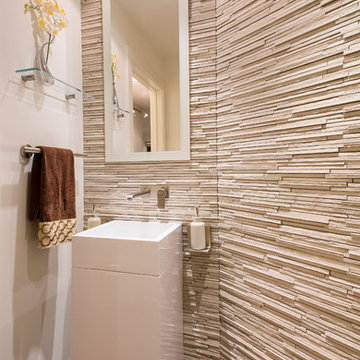
In the small powder room by the entry, the stacked stone wall, the modern square pedestal sink and the custom mirror, the wall mounted faucet and the otherwise minimal accessories bring in the Wow! factor. Unexpected.
Photography: Geoffrey Hodgdon
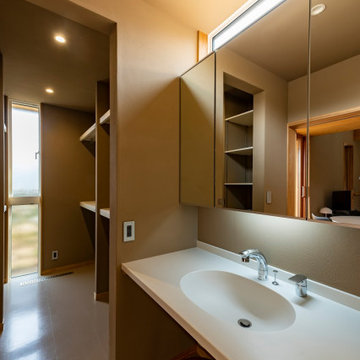
洗面カウンターはコーリアン。脇にはファミリークローゼットを配置し、脱衣場とは切り離ししています。
Mid-sized powder room in Other with flat-panel cabinets, white cabinets, a wall-mount toilet, beige tile, beige walls, medium hardwood floors, an undermount sink, beige floor and a built-in vanity.
Mid-sized powder room in Other with flat-panel cabinets, white cabinets, a wall-mount toilet, beige tile, beige walls, medium hardwood floors, an undermount sink, beige floor and a built-in vanity.
Powder Room Design Ideas with White Cabinets and Beige Tile
1