Powder Room Design Ideas with White Cabinets and Dark Hardwood Floors
Refine by:
Budget
Sort by:Popular Today
61 - 80 of 409 photos
Item 1 of 3
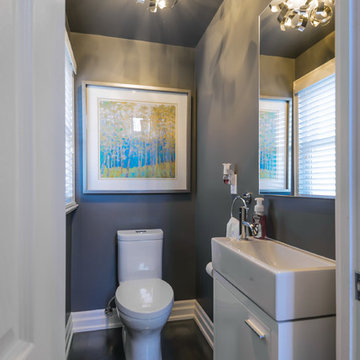
Andrew Snow Photography
This is an example of a small transitional powder room in Toronto with flat-panel cabinets, white cabinets, a one-piece toilet, grey walls, dark hardwood floors and a trough sink.
This is an example of a small transitional powder room in Toronto with flat-panel cabinets, white cabinets, a one-piece toilet, grey walls, dark hardwood floors and a trough sink.
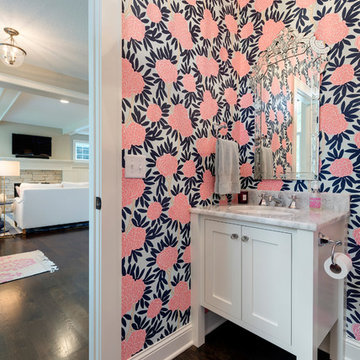
Builder: Copper Creek, LLC
Architect: David Charlez Designs
Interior Design: Bria Hammel Interiors
Photo Credit: Spacecrafting
Small transitional powder room in Minneapolis with white cabinets, pink walls, dark hardwood floors, a console sink, marble benchtops, brown floor and grey benchtops.
Small transitional powder room in Minneapolis with white cabinets, pink walls, dark hardwood floors, a console sink, marble benchtops, brown floor and grey benchtops.
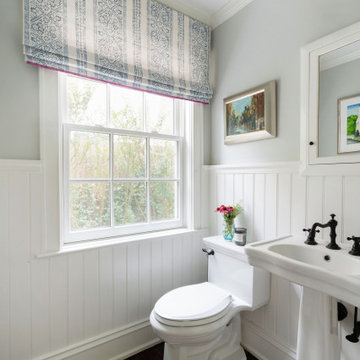
We completely renovated this Haverford home between Memorial Day and Labor Day! We maintained the traditional feel of this colonial home with Early-American heart pine floors and bead board on the walls of various rooms. But we also added features of modern living. The open concept kitchen has warm blue cabinetry, an eating area with a built-in bench with storage, and an especially convenient area for pet supplies and eating! Subtle and sophisticated, the bathrooms are awash in gray and white Carrara marble. We custom made built-in shelves, storage and a closet throughout the home. Crafting the millwork on the staircase walls, post and railing was our favorite part of the project.
Rudloff Custom Builders has won Best of Houzz for Customer Service in 2014, 2015 2016, 2017, 2019, and 2020. We also were voted Best of Design in 2016, 2017, 2018, 2019 and 2020, which only 2% of professionals receive. Rudloff Custom Builders has been featured on Houzz in their Kitchen of the Week, What to Know About Using Reclaimed Wood in the Kitchen as well as included in their Bathroom WorkBook article. We are a full service, certified remodeling company that covers all of the Philadelphia suburban area. This business, like most others, developed from a friendship of young entrepreneurs who wanted to make a difference in their clients’ lives, one household at a time. This relationship between partners is much more than a friendship. Edward and Stephen Rudloff are brothers who have renovated and built custom homes together paying close attention to detail. They are carpenters by trade and understand concept and execution. Rudloff Custom Builders will provide services for you with the highest level of professionalism, quality, detail, punctuality and craftsmanship, every step of the way along our journey together.
Specializing in residential construction allows us to connect with our clients early in the design phase to ensure that every detail is captured as you imagined. One stop shopping is essentially what you will receive with Rudloff Custom Builders from design of your project to the construction of your dreams, executed by on-site project managers and skilled craftsmen. Our concept: envision our client’s ideas and make them a reality. Our mission: CREATING LIFETIME RELATIONSHIPS BUILT ON TRUST AND INTEGRITY.
Photo Credit: Jon Friedrich
Interior Design Credit: Larina Kase, of Wayne, PA
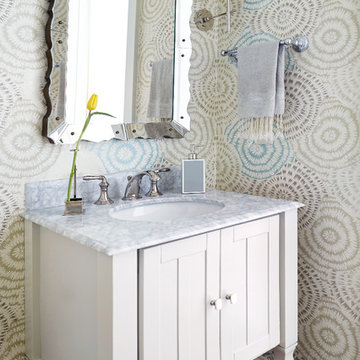
Photography by Stacey Van Berkel
Inspiration for a transitional powder room in Raleigh with shaker cabinets, white cabinets, beige walls, dark hardwood floors and marble benchtops.
Inspiration for a transitional powder room in Raleigh with shaker cabinets, white cabinets, beige walls, dark hardwood floors and marble benchtops.
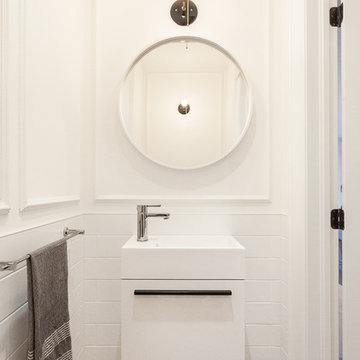
Powder Room designed by Veronica Martin Design Studio www.veronicamartindesignstudio.com
Photography by Urszula Muntean Photography
Small contemporary powder room in Ottawa with an integrated sink, flat-panel cabinets, white cabinets, white tile, subway tile, white walls, dark hardwood floors and brown floor.
Small contemporary powder room in Ottawa with an integrated sink, flat-panel cabinets, white cabinets, white tile, subway tile, white walls, dark hardwood floors and brown floor.
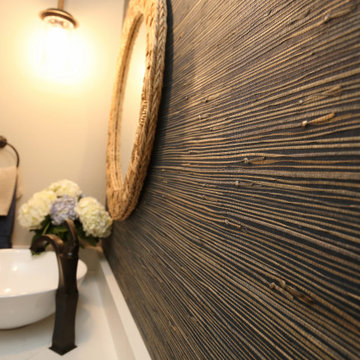
Accent wall of blue grass cloth wallpaper.
This is an example of a small beach style powder room in Denver with raised-panel cabinets, white cabinets, a one-piece toilet, blue tile, blue walls, dark hardwood floors, a vessel sink, engineered quartz benchtops, brown floor and white benchtops.
This is an example of a small beach style powder room in Denver with raised-panel cabinets, white cabinets, a one-piece toilet, blue tile, blue walls, dark hardwood floors, a vessel sink, engineered quartz benchtops, brown floor and white benchtops.
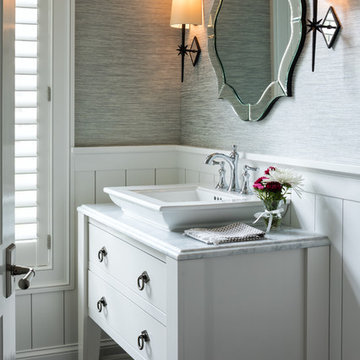
LANDMARK PHOTOGRAPHY
Beach style powder room in Minneapolis with furniture-like cabinets, white cabinets, grey walls, dark hardwood floors, a vessel sink, brown floor and white benchtops.
Beach style powder room in Minneapolis with furniture-like cabinets, white cabinets, grey walls, dark hardwood floors, a vessel sink, brown floor and white benchtops.
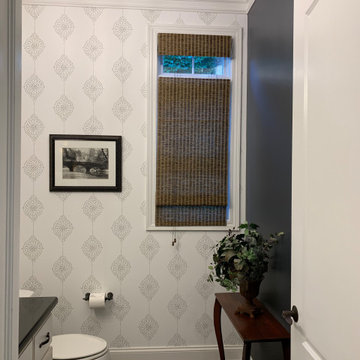
Inspiration for a mid-sized transitional powder room in Chicago with shaker cabinets, white cabinets, grey walls, dark hardwood floors, an undermount sink, granite benchtops, black benchtops, a two-piece toilet and brown floor.
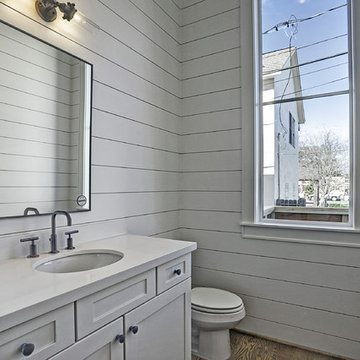
Photo of a small country powder room in Houston with shaker cabinets, white cabinets, a two-piece toilet, white walls, dark hardwood floors, an undermount sink, solid surface benchtops, brown floor and white benchtops.
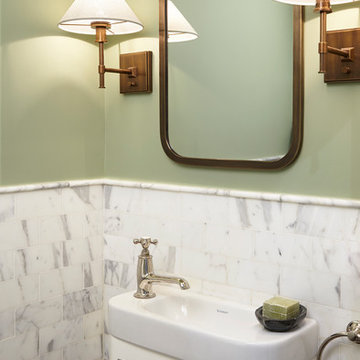
Full-scale interior design, architectural consultation, kitchen design, bath design, furnishings selection and project management for a historic townhouse located in the historical Brooklyn Heights neighborhood. Project featured in Architectural Digest (AD).
Read the full article here:
https://www.architecturaldigest.com/story/historic-brooklyn-townhouse-where-subtlety-is-everything
Photo by: Tria Giovan
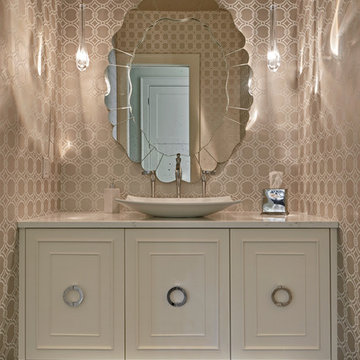
Dale Lang NW ARCHITECTURAL PHOTOGRAPHY
Mid-sized transitional powder room in Phoenix with beaded inset cabinets, white cabinets, stone slab, beige walls, a vessel sink, marble benchtops, a wall-mount toilet and dark hardwood floors.
Mid-sized transitional powder room in Phoenix with beaded inset cabinets, white cabinets, stone slab, beige walls, a vessel sink, marble benchtops, a wall-mount toilet and dark hardwood floors.
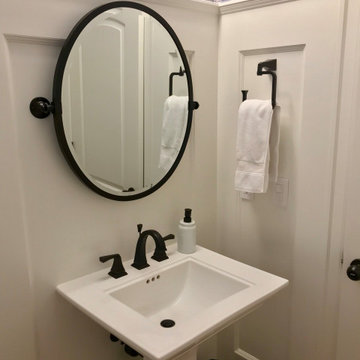
Monogram Builders LLC
Photo of a small traditional powder room in Portland with white cabinets, a two-piece toilet, white walls, dark hardwood floors, a pedestal sink and brown floor.
Photo of a small traditional powder room in Portland with white cabinets, a two-piece toilet, white walls, dark hardwood floors, a pedestal sink and brown floor.
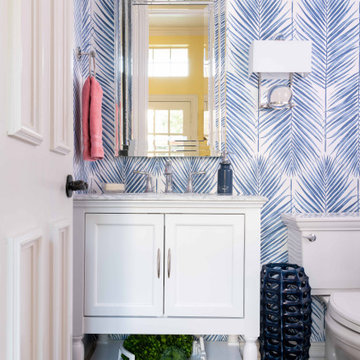
Small transitional powder room in Dallas with furniture-like cabinets, white cabinets, blue walls, dark hardwood floors, brown floor, white benchtops and marble benchtops.
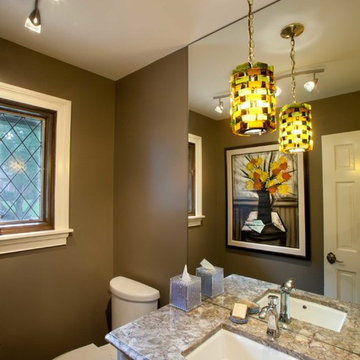
Guest Bath, Vintage Family Mid Century Accent ,Photo by Scott Chapin
Photo of a small traditional powder room in Kansas City with raised-panel cabinets, dark hardwood floors, an undermount sink, engineered quartz benchtops, white cabinets, a two-piece toilet, brown walls and brown floor.
Photo of a small traditional powder room in Kansas City with raised-panel cabinets, dark hardwood floors, an undermount sink, engineered quartz benchtops, white cabinets, a two-piece toilet, brown walls and brown floor.
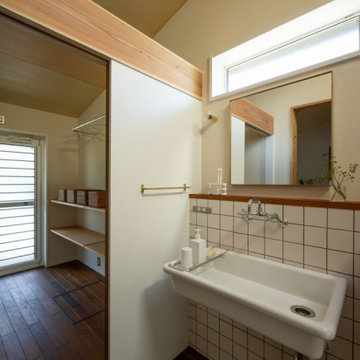
Small powder room in Other with white cabinets, white tile, porcelain tile, white walls, dark hardwood floors, brown floor, a built-in vanity, wood and wallpaper.
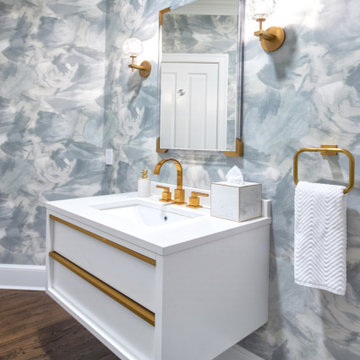
gorgeous statement powder room renovation. Brushstrokes wallpaper, white floating vanity with brass drawer handles, brass faucet, brass and crystal wall sconces, brass and acrylic framed mirror.
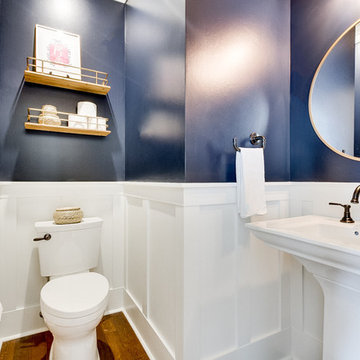
A gorgeous half bath we remodeled in Frisco. Please view our website for a write up and before pictures.
Inspiration for a small traditional powder room in Dallas with shaker cabinets, white cabinets, a two-piece toilet, white tile, blue walls, dark hardwood floors, a pedestal sink, brown floor and white benchtops.
Inspiration for a small traditional powder room in Dallas with shaker cabinets, white cabinets, a two-piece toilet, white tile, blue walls, dark hardwood floors, a pedestal sink, brown floor and white benchtops.
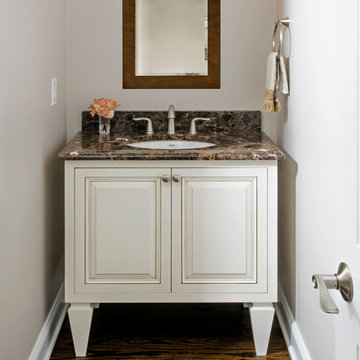
Custom Painted and Glazed Powder Room Vanity with Marble Countertop and Stiletto Feet.
Inspiration for a mid-sized transitional powder room in Philadelphia with furniture-like cabinets, white cabinets, a two-piece toilet, grey walls, dark hardwood floors, an undermount sink, marble benchtops, brown floor, brown benchtops and a freestanding vanity.
Inspiration for a mid-sized transitional powder room in Philadelphia with furniture-like cabinets, white cabinets, a two-piece toilet, grey walls, dark hardwood floors, an undermount sink, marble benchtops, brown floor, brown benchtops and a freestanding vanity.
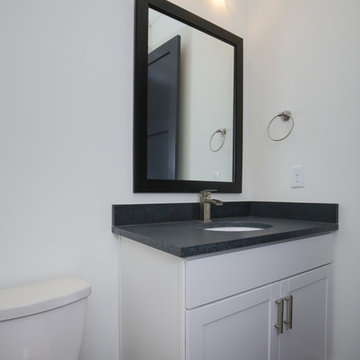
Stephen Thrift Photography
Design ideas for a mid-sized transitional powder room in Raleigh with shaker cabinets, white cabinets, grey walls, an undermount sink, granite benchtops, brown floor, a one-piece toilet, dark hardwood floors and black benchtops.
Design ideas for a mid-sized transitional powder room in Raleigh with shaker cabinets, white cabinets, grey walls, an undermount sink, granite benchtops, brown floor, a one-piece toilet, dark hardwood floors and black benchtops.
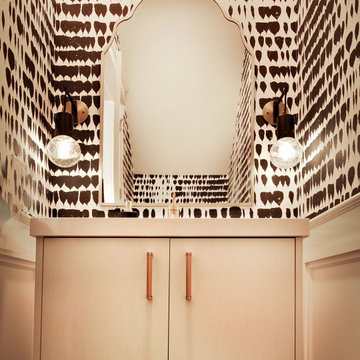
Design ideas for a small contemporary powder room in Chicago with flat-panel cabinets, white cabinets, a one-piece toilet, multi-coloured walls, dark hardwood floors, a drop-in sink, engineered quartz benchtops, brown floor, white benchtops, a floating vanity and wallpaper.
Powder Room Design Ideas with White Cabinets and Dark Hardwood Floors
4