Powder Room Design Ideas with White Cabinets and Light Hardwood Floors
Refine by:
Budget
Sort by:Popular Today
1 - 20 of 508 photos
Item 1 of 3
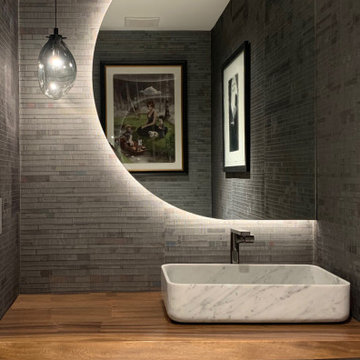
Modern bathroom with paper recycled wallpaper, backlit semi-circle floating mirror, floating live-edge top and marble vessel sink.
Inspiration for a mid-sized beach style powder room in Miami with white cabinets, a two-piece toilet, grey walls, light hardwood floors, a vessel sink, wood benchtops, beige floor, brown benchtops, a floating vanity and wallpaper.
Inspiration for a mid-sized beach style powder room in Miami with white cabinets, a two-piece toilet, grey walls, light hardwood floors, a vessel sink, wood benchtops, beige floor, brown benchtops, a floating vanity and wallpaper.

Design ideas for a small contemporary powder room in Other with shaker cabinets, white cabinets, a one-piece toilet, multi-coloured walls, light hardwood floors, a vessel sink, granite benchtops, beige floor, black benchtops, a built-in vanity and wallpaper.

The seeming simplicity of forms and materiality of Five Shadows is the result of rigorous alignments and geometries, from the stone coursing on the exterior to the sequenced wood-plank coursing of the interior.
Architecture by CLB – Jackson, Wyoming – Bozeman, Montana. Interiors by Philip Nimmo Design.
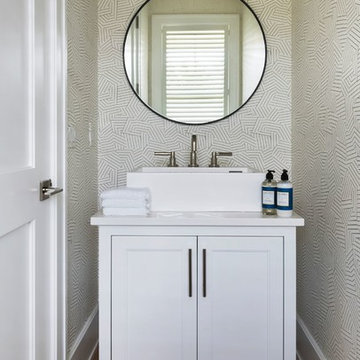
This is an example of a small beach style powder room in Providence with recessed-panel cabinets, white cabinets, light hardwood floors, a vessel sink, brown floor and white benchtops.
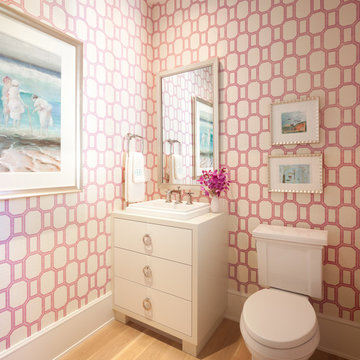
Steve Henke
Design ideas for a small traditional powder room in Minneapolis with flat-panel cabinets, white cabinets, pink walls, light hardwood floors, a two-piece toilet and a vessel sink.
Design ideas for a small traditional powder room in Minneapolis with flat-panel cabinets, white cabinets, pink walls, light hardwood floors, a two-piece toilet and a vessel sink.
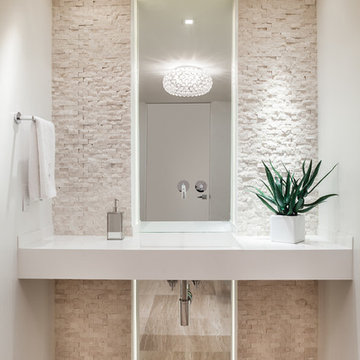
This is an example of a small contemporary powder room in Miami with an integrated sink, white walls, light hardwood floors, open cabinets, white cabinets, a two-piece toilet, beige tile, stone tile, quartzite benchtops, beige floor and white benchtops.

This powder bath from our Tuckborough Urban Farmhouse features a unique "Filigree" linen wall covering with a custom floating white oak vanity. The quartz countertops feature a bold and dark composition. We love the circle mirror that showcases the gold pendant lights, and you can’t beat these sleek and minimal plumbing fixtures!
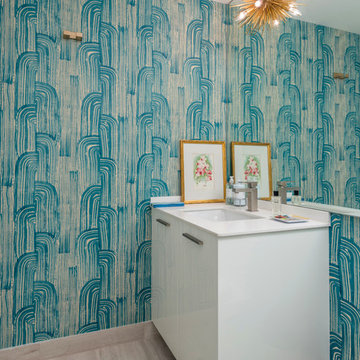
This is an example of a contemporary powder room in Miami with flat-panel cabinets, white cabinets, light hardwood floors, an undermount sink, blue walls and grey floor.

Inspiration for a small traditional powder room in Dallas with beaded inset cabinets, white cabinets, a two-piece toilet, light hardwood floors, marble benchtops, white benchtops, a built-in vanity and wallpaper.
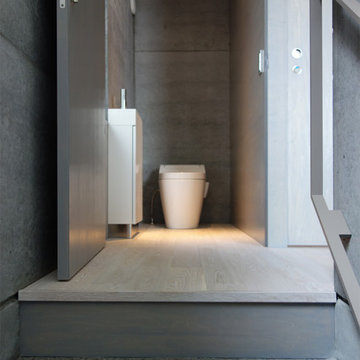
階段の先に2階のトイレがあります。
ドアを閉じると、他の壁と一体化するように、面と色などを揃えています。
建築設計 http://mu-ar.com/
Inspiration for a modern powder room in Tokyo with beaded inset cabinets, white cabinets, grey walls, light hardwood floors, an integrated sink, solid surface benchtops, white floor and white benchtops.
Inspiration for a modern powder room in Tokyo with beaded inset cabinets, white cabinets, grey walls, light hardwood floors, an integrated sink, solid surface benchtops, white floor and white benchtops.

This is an example of a small transitional powder room in Chicago with open cabinets, white cabinets, a one-piece toilet, multi-coloured walls, light hardwood floors, a wall-mount sink, brown floor, white benchtops, a freestanding vanity and wallpaper.
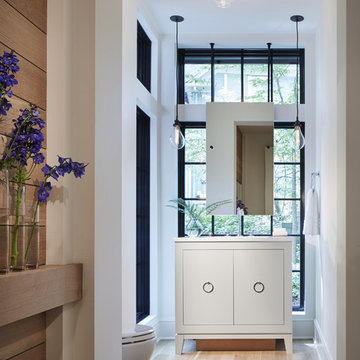
Corey Gaffer Photography
This is an example of a transitional powder room in Minneapolis with flat-panel cabinets, white cabinets, white walls, light hardwood floors and an undermount sink.
This is an example of a transitional powder room in Minneapolis with flat-panel cabinets, white cabinets, white walls, light hardwood floors and an undermount sink.

The dark tone of the shiplap walls in this powder room, are offset by light oak flooring and white vanity. The space is accented with brass plumbing fixtures, hardware, mirror and sconces.
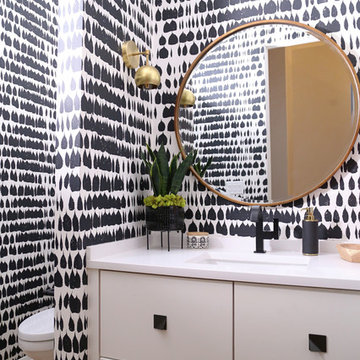
Design ideas for a contemporary powder room in Other with flat-panel cabinets, white cabinets, multi-coloured walls, light hardwood floors, an undermount sink, beige floor and white benchtops.
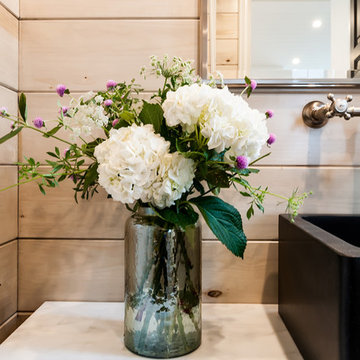
Design ideas for a small country powder room in Los Angeles with open cabinets, white cabinets, beige tile, beige walls, light hardwood floors, a vessel sink, marble benchtops and white benchtops.
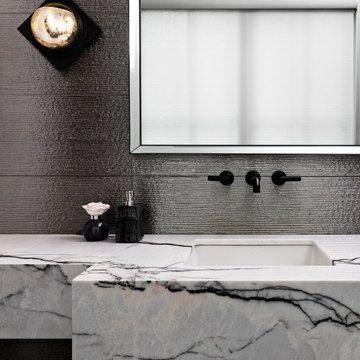
We always say that a powder room is the “gift” you give to the guests in your home; a special detail here and there, a touch of color added, and the space becomes a delight! This custom beauty, completed in January 2020, was carefully crafted through many construction drawings and meetings.
We intentionally created a shallower depth along both sides of the sink area in order to accommodate the location of the door openings. (The right side of the image leads to the foyer, while the left leads to a closet water closet room.) We even had the casing/trim applied after the countertop was installed in order to bring the marble in one piece! Setting the height of the wall faucet and wall outlet for the exposed P-Trap meant careful calculation and precise templating along the way, with plenty of interior construction drawings. But for such detail, it was well worth it.
From the book-matched miter on our black and white marble, to the wall mounted faucet in matte black, each design element is chosen to play off of the stacked metallic wall tile and scones. Our homeowners were thrilled with the results, and we think their guests are too!
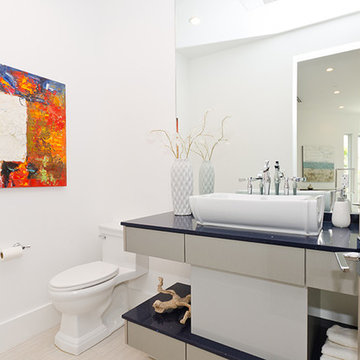
Photo of a large modern powder room in Los Angeles with flat-panel cabinets, white cabinets, a two-piece toilet, white walls, light hardwood floors, a vessel sink, solid surface benchtops, beige floor and blue benchtops.

Complete powder room remodel
Design ideas for a small powder room in Denver with white cabinets, a one-piece toilet, black walls, light hardwood floors, an integrated sink, a freestanding vanity, wallpaper and decorative wall panelling.
Design ideas for a small powder room in Denver with white cabinets, a one-piece toilet, black walls, light hardwood floors, an integrated sink, a freestanding vanity, wallpaper and decorative wall panelling.
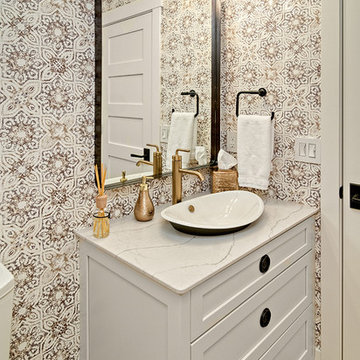
Small but beautiful powder bath on main floor.
Photo Credit: Mark Ehlen of Ehlen Creative
Inspiration for a small scandinavian powder room in Minneapolis with flat-panel cabinets, white cabinets, light hardwood floors, a vessel sink, engineered quartz benchtops, beige floor and white benchtops.
Inspiration for a small scandinavian powder room in Minneapolis with flat-panel cabinets, white cabinets, light hardwood floors, a vessel sink, engineered quartz benchtops, beige floor and white benchtops.
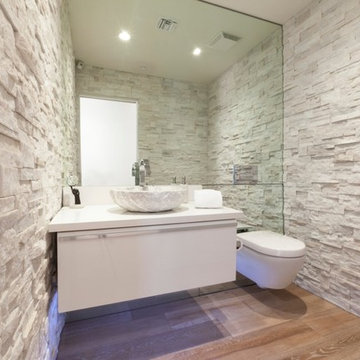
Stone walls, wall mounted toilet and vanity,
Inspiration for a mid-sized contemporary powder room in Phoenix with flat-panel cabinets, a wall-mount toilet, stone tile, light hardwood floors, a vessel sink, engineered quartz benchtops, white cabinets, white tile and white walls.
Inspiration for a mid-sized contemporary powder room in Phoenix with flat-panel cabinets, a wall-mount toilet, stone tile, light hardwood floors, a vessel sink, engineered quartz benchtops, white cabinets, white tile and white walls.
Powder Room Design Ideas with White Cabinets and Light Hardwood Floors
1