Powder Room Design Ideas with White Cabinets and Mosaic Tile Floors
Refine by:
Budget
Sort by:Popular Today
41 - 60 of 185 photos
Item 1 of 3
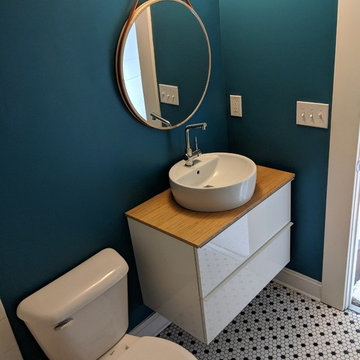
Inspiration for a mid-sized midcentury powder room in Atlanta with flat-panel cabinets, white cabinets, a two-piece toilet, blue walls, mosaic tile floors, a vessel sink, wood benchtops, multi-coloured floor and brown benchtops.
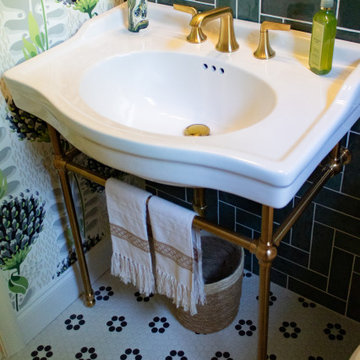
In the heart of Sorena's well-appointed home, the transformation of a powder room into a delightful blend of style and luxury has taken place. This fresh and inviting space combines modern tastes with classic art deco influences, creating an environment that's both comforting and elegant. High-end white porcelain fixtures, coordinated with appealing brass metals, offer a feeling of welcoming sophistication. The walls, dressed in tones of floral green, black, and tan, work perfectly with the bold green zigzag tile pattern. The contrasting black and white floral penny tile floor adds a lively touch to the room. And the ceiling, finished in glossy dark green paint, ties everything together, emphasizing the recurring green theme. Sorena now has a place that's not just a bathroom, but a refreshing retreat to enjoy and relax in.
Step into Sorena's powder room, and you'll find yourself in an artfully designed space where every element has been thoughtfully chosen. Brass accents create a unifying theme, while the quality porcelain sink and fixtures invite admiration and use. A well-placed mirror framed in brass extends the room visually, reflecting the rich patterns that make this space unique. Soft light from a frosted window accentuates the polished surfaces and highlights the harmonious blend of green shades throughout the room. More than just a functional space, Sorena's powder room offers a personal touch of luxury and style, turning everyday routines into something a little more special. It's a testament to what can be achieved when classic design meets contemporary flair, and it's a space where every visit feels like a treat.
The transformation of Sorena's home doesn't end with the powder room. If you've enjoyed taking a look at this space, you might also be interested in the kitchen renovation that's part of the same project. Designed with care and practicality, the kitchen showcases some great ideas that could be just what you're looking for.
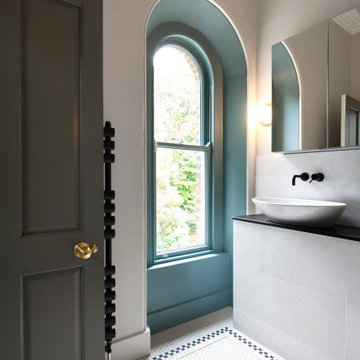
Inspiration for a transitional powder room in Dublin with a wall-mount toilet, white walls, mosaic tile floors, white floor, white cabinets and yellow tile.
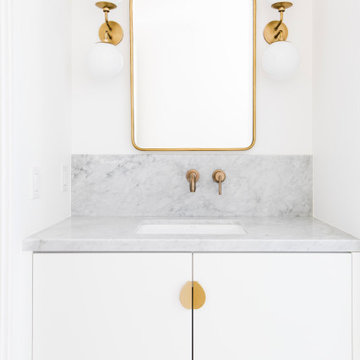
Contemporary powder room in Phoenix with flat-panel cabinets, white cabinets, white walls, mosaic tile floors, an undermount sink, marble benchtops, beige floor, grey benchtops and a floating vanity.
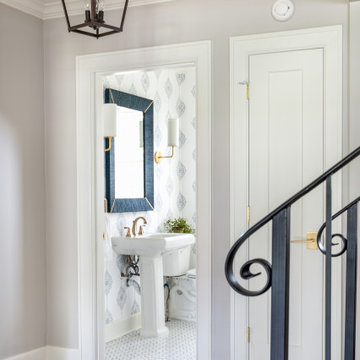
Small transitional powder room in Nashville with white cabinets, a two-piece toilet, white walls, mosaic tile floors, a pedestal sink, white floor and wallpaper.
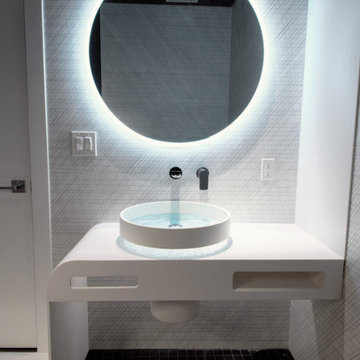
Small powder room remodel with custom designed vanity console in Corian solid surface. Specialty sink from Australia. Large format abstract ceramic wall panels, with matte black mosaic floor tiles and white ceramic strip as continuation of vanity form from floor to ceiling.
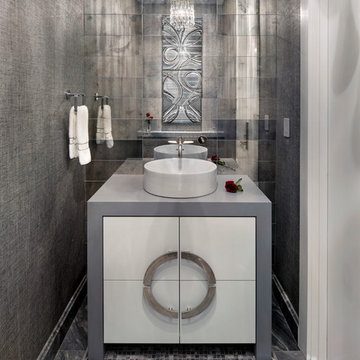
Bernard Andre
Photo of a small contemporary powder room in San Francisco with flat-panel cabinets, white cabinets, multi-coloured tile, mirror tile, grey walls, mosaic tile floors, a vessel sink, solid surface benchtops and grey floor.
Photo of a small contemporary powder room in San Francisco with flat-panel cabinets, white cabinets, multi-coloured tile, mirror tile, grey walls, mosaic tile floors, a vessel sink, solid surface benchtops and grey floor.
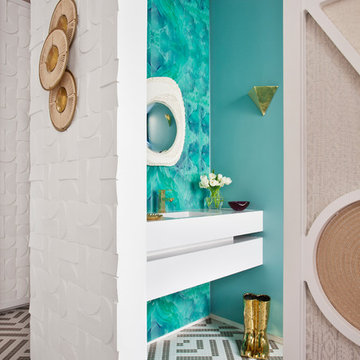
El viaje del tiempo, Miriam Alía Casa Decor 2018
El mosaico más natural de la colección Stone (Referencias 568 y 560) de Hisbalit ha sido el elegido para el espacio de Miriam Alía, los baños públicos de la cuarta planta de la casa, inspirados en la estética vanguardista de los años 60. El elegante dibujo blanco y gris, en acabado mate, se funde con el rosa empolvado de las paredes y aporta dinamismo, además de crear una luz totalmente atrayente.
La interiorista ha querido combinar las figuras geométricas con diferentes materiales. Ha utilizado una selección de texturas y relieves que consiguen un juego de luces y sombras único. Si te apasiona el diseño más transgresor del siglo XX con un toque de glamour ¡éste es tu espacio!
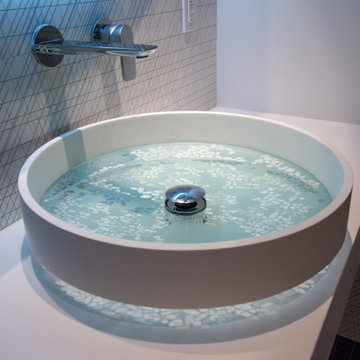
Small powder room remodel with custom designed vanity console in Corian solid surface. Specialty sink from Australia. Large format abstract ceramic wall panels, with matte black mosaic floor tiles and white ceramic strip as continuation of vanity form from floor to ceiling.
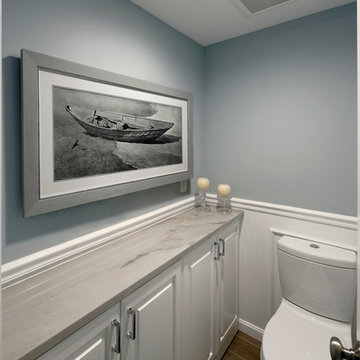
Photos by Bob Narod. Remodeled by Murphy's Design.
Large modern powder room in DC Metro with raised-panel cabinets, white cabinets, a two-piece toilet, blue walls, mosaic tile floors, marble benchtops and an undermount sink.
Large modern powder room in DC Metro with raised-panel cabinets, white cabinets, a two-piece toilet, blue walls, mosaic tile floors, marble benchtops and an undermount sink.
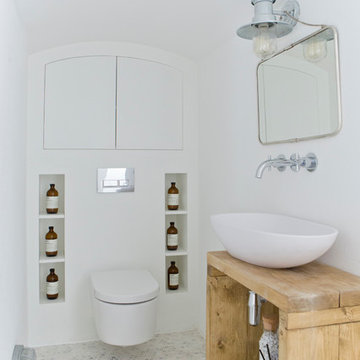
This is an example of a small scandinavian powder room in London with open cabinets, white cabinets, a wall-mount toilet, white walls, mosaic tile floors, a vessel sink, multi-coloured floor and wood benchtops.
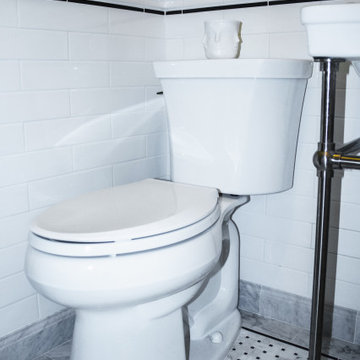
Introducing an exquisitely designed powder room project nestled in a luxurious residence on Riverside Drive, Manhattan, NY. This captivating space seamlessly blends traditional elegance with urban sophistication, reflecting the quintessential charm of the city that never sleeps.
The focal point of this powder room is the enchanting floral green wallpaper that wraps around the walls, evoking a sense of timeless grace and serenity. The design pays homage to classic interior styles, infusing the room with warmth and character.
A key feature of this space is the bespoke tiling, meticulously crafted to complement the overall design. The tiles showcase intricate patterns and textures, creating a harmonious interplay between traditional and contemporary aesthetics. Each piece has been carefully selected and installed by skilled tradesmen, who have dedicated countless hours to perfecting this one-of-a-kind space.
The pièce de résistance of this powder room is undoubtedly the vanity sconce, inspired by the iconic New York City skyline. This exquisite lighting fixture casts a soft, ambient glow that highlights the room's extraordinary details. The sconce pays tribute to the city's architectural prowess while adding a touch of modernity to the overall design.
This remarkable project took two years on and off to complete, with our studio accommodating the process with unwavering commitment and enthusiasm. The collective efforts of the design team, tradesmen, and our studio have culminated in a breathtaking powder room that effortlessly marries traditional elegance with contemporary flair.
We take immense pride in this Riverside Drive powder room project, and we are confident that it will serve as an enchanting retreat for its owners and guests alike. As a testament to our dedication to exceptional design and craftsmanship, this bespoke space showcases the unparalleled beauty of New York City's distinct style and character.
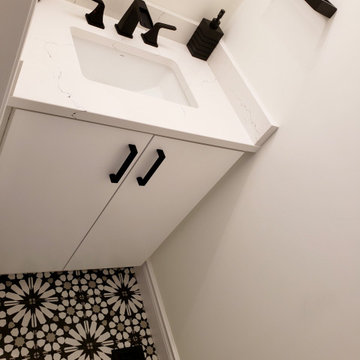
The main floor powder room was gutted and a white vanity with a quartz countertop and matte black hardware was installed. The floors were replaced with a mosaic tile and the walls were painted.
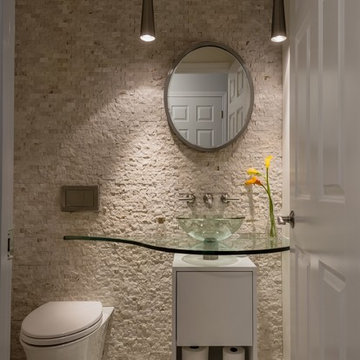
Divine Design Center
Photography by Keitaro Yoshioka
Small modern powder room in Boston with flat-panel cabinets, white cabinets, a one-piece toilet, beige tile, stone tile, beige walls, mosaic tile floors, a vessel sink, glass benchtops and beige floor.
Small modern powder room in Boston with flat-panel cabinets, white cabinets, a one-piece toilet, beige tile, stone tile, beige walls, mosaic tile floors, a vessel sink, glass benchtops and beige floor.

After purchasing this Sunnyvale home several years ago, it was finally time to create the home of their dreams for this young family. With a wholly reimagined floorplan and primary suite addition, this home now serves as headquarters for this busy family.
The wall between the kitchen, dining, and family room was removed, allowing for an open concept plan, perfect for when kids are playing in the family room, doing homework at the dining table, or when the family is cooking. The new kitchen features tons of storage, a wet bar, and a large island. The family room conceals a small office and features custom built-ins, which allows visibility from the front entry through to the backyard without sacrificing any separation of space.
The primary suite addition is spacious and feels luxurious. The bathroom hosts a large shower, freestanding soaking tub, and a double vanity with plenty of storage. The kid's bathrooms are playful while still being guests to use. Blues, greens, and neutral tones are featured throughout the home, creating a consistent color story. Playful, calm, and cheerful tones are in each defining area, making this the perfect family house.
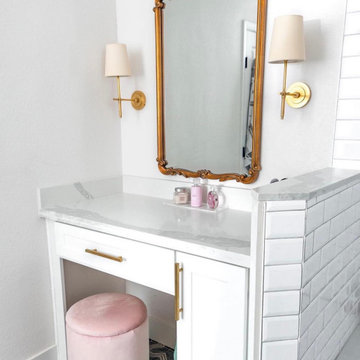
This is an example of a large modern powder room in Las Vegas with shaker cabinets, white cabinets, white walls, mosaic tile floors, an undermount sink, engineered quartz benchtops, multi-coloured floor, multi-coloured benchtops and a freestanding vanity.
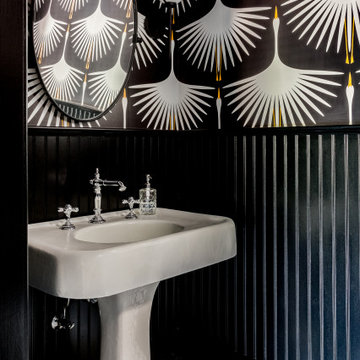
This classic black and white bathroom gets a fun twist with an art-deco wallpaper design and playful floor tile.
Design ideas for a mid-sized transitional powder room in New York with white cabinets, black walls, mosaic tile floors, a pedestal sink, black floor, a freestanding vanity and wallpaper.
Design ideas for a mid-sized transitional powder room in New York with white cabinets, black walls, mosaic tile floors, a pedestal sink, black floor, a freestanding vanity and wallpaper.

Photo of a large transitional powder room in Philadelphia with open cabinets, white cabinets, a one-piece toilet, green tile, porcelain tile, green walls, mosaic tile floors, a console sink, white floor, white benchtops, a freestanding vanity, wallpaper and wallpaper.

We can't get enough of this bathroom's chair rail, wainscoting, the statement sink, and mosaic floor tile.
Inspiration for an expansive midcentury powder room in Phoenix with open cabinets, white cabinets, a one-piece toilet, gray tile, ceramic tile, white walls, mosaic tile floors, a drop-in sink, marble benchtops, white floor, white benchtops, a freestanding vanity, coffered and wallpaper.
Inspiration for an expansive midcentury powder room in Phoenix with open cabinets, white cabinets, a one-piece toilet, gray tile, ceramic tile, white walls, mosaic tile floors, a drop-in sink, marble benchtops, white floor, white benchtops, a freestanding vanity, coffered and wallpaper.
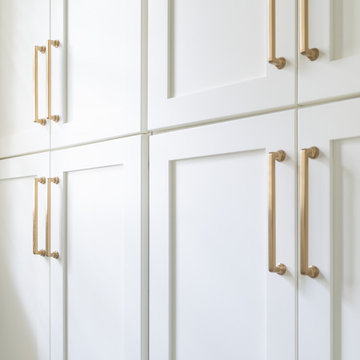
Inspiration for a small transitional powder room in Nashville with white cabinets, a two-piece toilet, white walls, mosaic tile floors, a pedestal sink, white floor, wallpaper and shaker cabinets.
Powder Room Design Ideas with White Cabinets and Mosaic Tile Floors
3