Powder Room Design Ideas with White Cabinets and Timber
Refine by:
Budget
Sort by:Popular Today
1 - 20 of 54 photos
Item 1 of 3

This is an example of a small scandinavian powder room in Saint Petersburg with flat-panel cabinets, white cabinets, a wall-mount toilet, multi-coloured tile, porcelain tile, multi-coloured walls, porcelain floors, a drop-in sink, wood benchtops, black floor, brown benchtops, a floating vanity and timber.

Advisement + Design - Construction advisement, custom millwork & custom furniture design, interior design & art curation by Chango & Co.
Photo of a large transitional powder room in New York with beaded inset cabinets, white cabinets, a one-piece toilet, white walls, limestone floors, an integrated sink, engineered quartz benchtops, grey floor, white benchtops, a built-in vanity, timber and planked wall panelling.
Photo of a large transitional powder room in New York with beaded inset cabinets, white cabinets, a one-piece toilet, white walls, limestone floors, an integrated sink, engineered quartz benchtops, grey floor, white benchtops, a built-in vanity, timber and planked wall panelling.
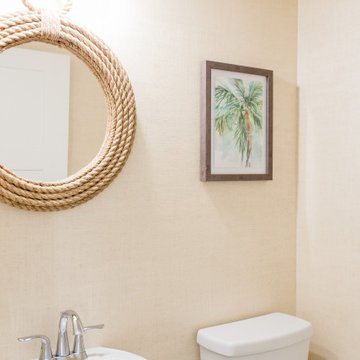
Off the main floor hallway is a sweet powder bath . We decided to add some texture and papered the walls with a faux grasscloth in a blonde hue. It oozes that laid back coastal feeling! A woven rope mirror is centered over the white freestanding vanity
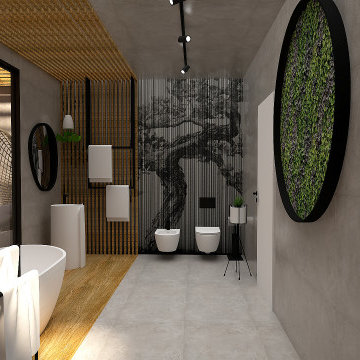
Relaxing Bathroom nasce dall'esigenza di realizzare un ambiente all'interno del quale potersi prendere cura di sé a 360°.
Sono state scelte combinazioni di materiali come gres porcellanato, essenza e carta da parati, dalle tonalità fredde scaldate dal tocco del legno.
Un illuminazione soffusa caratterizza questo ambiente, impreziosito dalla luce naturale che entra dalle grandi vetrate che affacciano sulla piscina naturale interna chiusa da un pergolato in legno superiore.
Nella parte posteriore della piscina vi è una mini zona relax con poltrona sospesa, dove godersi la calma e tranquillità.
Ad oggi, la stanza da bagno si sta trasformando sempre più in un luogo del benessere personale, ma che deve sposare al meglio la funzionalità di ogni elemento.
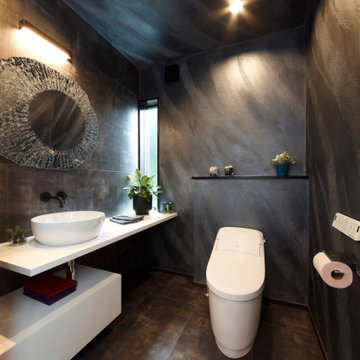
ユーロスタッコとタイルを組み合わせ、非日常と遊び心を。
This is an example of a powder room in Other with white cabinets, a one-piece toilet, grey walls, brown floor, white benchtops, a built-in vanity, timber and planked wall panelling.
This is an example of a powder room in Other with white cabinets, a one-piece toilet, grey walls, brown floor, white benchtops, a built-in vanity, timber and planked wall panelling.
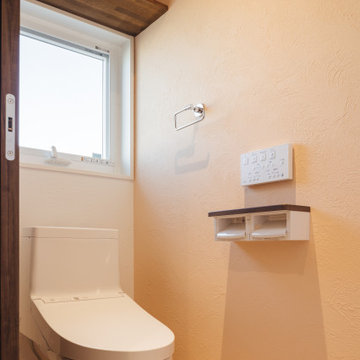
2階の洗面所。
ホワイトベースにしています。
トイレは珊瑚塗装を使用。
Photo of a small powder room in Other with white cabinets, white tile, mosaic tile, white walls, dark hardwood floors, a vessel sink, brown floor, brown benchtops, a built-in vanity, timber and planked wall panelling.
Photo of a small powder room in Other with white cabinets, white tile, mosaic tile, white walls, dark hardwood floors, a vessel sink, brown floor, brown benchtops, a built-in vanity, timber and planked wall panelling.
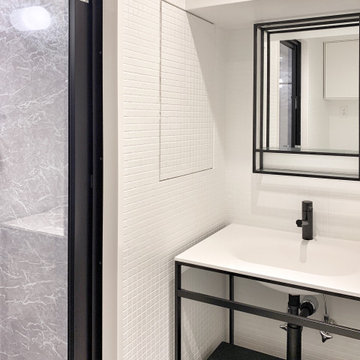
This is an example of a small modern powder room in Tokyo with open cabinets, white cabinets, white tile, mosaic tile, linoleum floors, an integrated sink, solid surface benchtops, white floor, white benchtops, a freestanding vanity and timber.
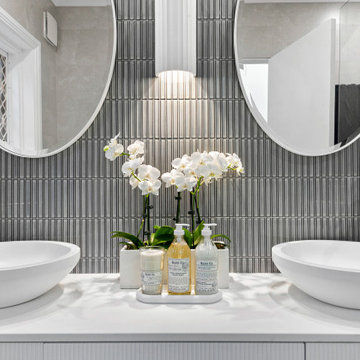
We created a timeless and traditional interior for this guest bathroom by emphasising patterns and a soft colour palette highlighted with warm lighting from the wall sconce and strip lighting.
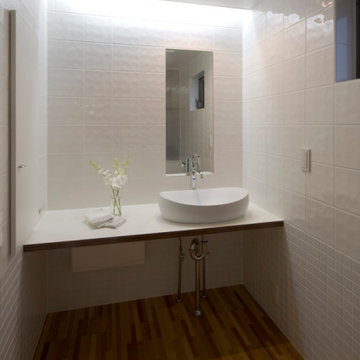
This is an example of a small modern powder room in Other with flat-panel cabinets, white cabinets, a one-piece toilet, white tile, ceramic tile, white walls, plywood floors, a vessel sink, laminate benchtops, brown floor, white benchtops, a built-in vanity and timber.
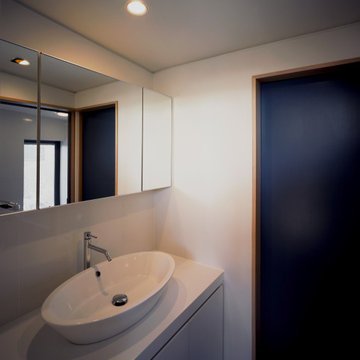
Modern powder room in Tokyo with beaded inset cabinets, white cabinets, white tile, white walls, medium hardwood floors, a vessel sink, solid surface benchtops, white benchtops, a built-in vanity, timber and planked wall panelling.
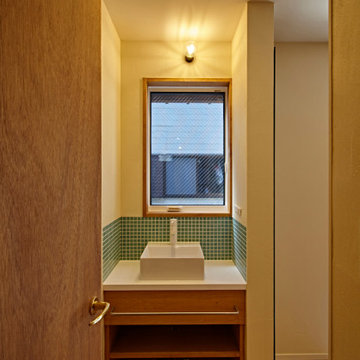
Design ideas for a mid-sized contemporary powder room in Other with open cabinets, white cabinets, green tile, ceramic tile, white walls, medium hardwood floors, a vessel sink, solid surface benchtops, beige floor, white benchtops, a built-in vanity, timber and planked wall panelling.
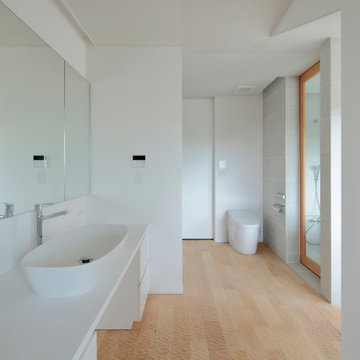
©︎鳥村鋼一
Photo of a modern powder room in Tokyo with flat-panel cabinets, white cabinets, a one-piece toilet, beige tile, ceramic tile, white walls, light hardwood floors, a drop-in sink, solid surface benchtops, beige floor, white benchtops, a built-in vanity, timber and wallpaper.
Photo of a modern powder room in Tokyo with flat-panel cabinets, white cabinets, a one-piece toilet, beige tile, ceramic tile, white walls, light hardwood floors, a drop-in sink, solid surface benchtops, beige floor, white benchtops, a built-in vanity, timber and wallpaper.
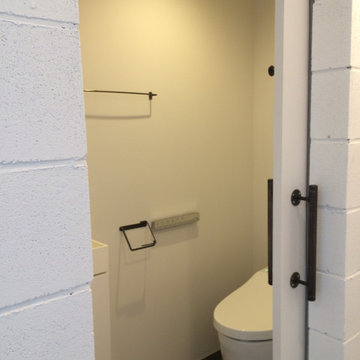
トイレ入り口モノクロでまとめた水回り
Design ideas for a small modern powder room in Tokyo with white cabinets, a one-piece toilet, white walls, slate floors, black floor, a freestanding vanity, timber and planked wall panelling.
Design ideas for a small modern powder room in Tokyo with white cabinets, a one-piece toilet, white walls, slate floors, black floor, a freestanding vanity, timber and planked wall panelling.
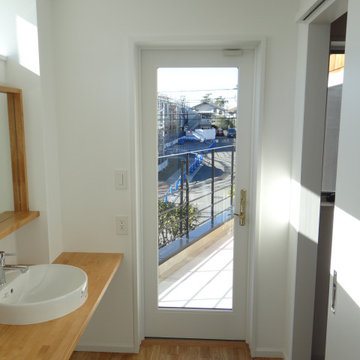
Design ideas for a modern powder room in Other with white cabinets, white walls, medium hardwood floors, beige benchtops, a built-in vanity, timber and planked wall panelling.
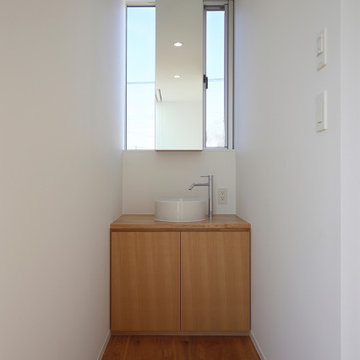
Photo of a large powder room in Tokyo with flat-panel cabinets, white cabinets, a one-piece toilet, white walls, light hardwood floors, a vessel sink, terrazzo benchtops, beige floor, beige benchtops, a floating vanity, timber and planked wall panelling.
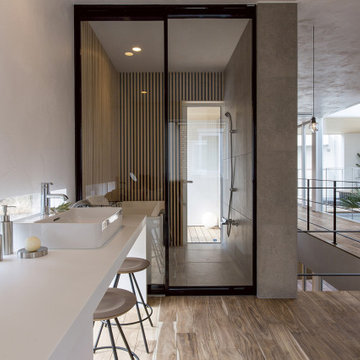
アクセスのいいオープン洗面。足元から腰高までの窓でたっぷりの光を取り入れつつも、人の顔は見えないようにした設計アイディアはマネしたいポイントです。
Inspiration for an asian powder room in Other with open cabinets, white cabinets, white walls, medium hardwood floors, a drop-in sink, laminate benchtops, brown floor, white benchtops, a built-in vanity, timber and planked wall panelling.
Inspiration for an asian powder room in Other with open cabinets, white cabinets, white walls, medium hardwood floors, a drop-in sink, laminate benchtops, brown floor, white benchtops, a built-in vanity, timber and planked wall panelling.
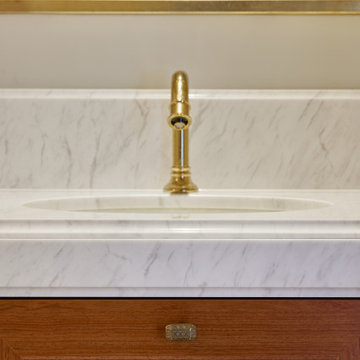
Traditional powder room in Tokyo with white cabinets, white walls, marble floors, marble benchtops, white benchtops, timber and planked wall panelling.
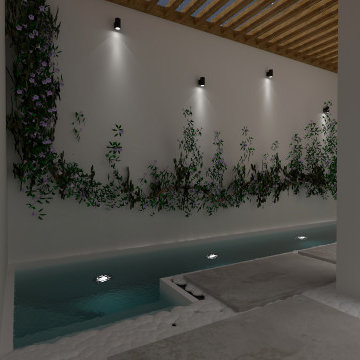
Relaxing Bathroom nasce dall'esigenza di realizzare un ambiente all'interno del quale potersi prendere cura di sé a 360°.
Sono state scelte combinazioni di materiali come gres porcellanato, essenza e carta da parati, dalle tonalità fredde scaldate dal tocco del legno.
Un illuminazione soffusa caratterizza questo ambiente, impreziosito dalla luce naturale che entra dalle grandi vetrate che affacciano sulla piscina naturale interna chiusa da un pergolato in legno superiore.
Nella parte posteriore della piscina vi è una mini zona relax con poltrona sospesa, dove godersi la calma e tranquillità.
Ad oggi, la stanza da bagno si sta trasformando sempre più in un luogo del benessere personale, ma che deve sposare al meglio la funzionalità di ogni elemento.
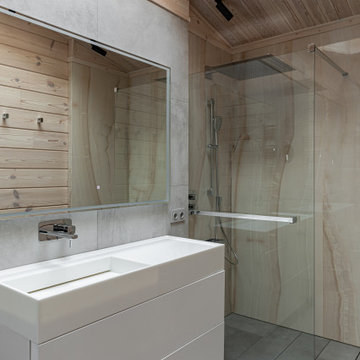
Design ideas for a mid-sized contemporary powder room in Other with flat-panel cabinets, white cabinets, a wall-mount toilet, gray tile, porcelain tile, grey walls, porcelain floors, a drop-in sink, solid surface benchtops, grey floor, white benchtops, a floating vanity, timber and wood walls.
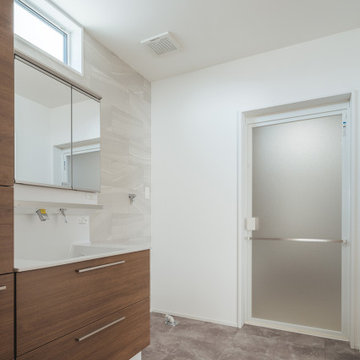
Mid-sized powder room in Other with flat-panel cabinets, white cabinets, grey walls, plywood floors, grey floor, white benchtops, a built-in vanity, timber and planked wall panelling.
Powder Room Design Ideas with White Cabinets and Timber
1