Powder Room Design Ideas with White Cabinets and White Floor
Refine by:
Budget
Sort by:Popular Today
41 - 60 of 692 photos
Item 1 of 3
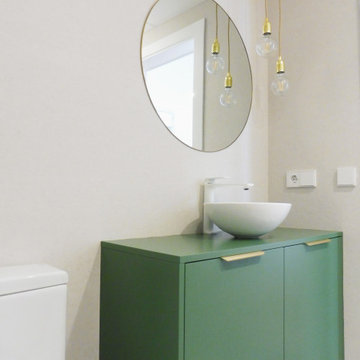
Diseño aseo, nueva distribución con zona de ducha, urinario y mueble de baño.
Inspiration for a mid-sized modern powder room in Alicante-Costa Blanca with flat-panel cabinets, white cabinets, an urinal, beige tile, grey walls, porcelain floors, a vessel sink, white floor and green benchtops.
Inspiration for a mid-sized modern powder room in Alicante-Costa Blanca with flat-panel cabinets, white cabinets, an urinal, beige tile, grey walls, porcelain floors, a vessel sink, white floor and green benchtops.
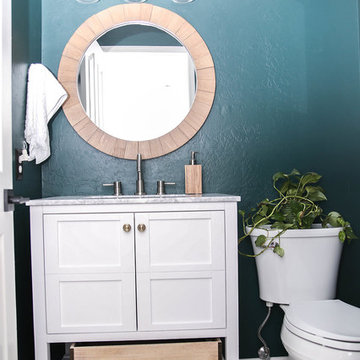
Painted this bathroom a deep green and added new tile, vanity, mirror and lighting to give this space some character.
Photo of a small midcentury powder room in Phoenix with furniture-like cabinets, white cabinets, a one-piece toilet, green walls, ceramic floors, a console sink, marble benchtops, white floor and white benchtops.
Photo of a small midcentury powder room in Phoenix with furniture-like cabinets, white cabinets, a one-piece toilet, green walls, ceramic floors, a console sink, marble benchtops, white floor and white benchtops.
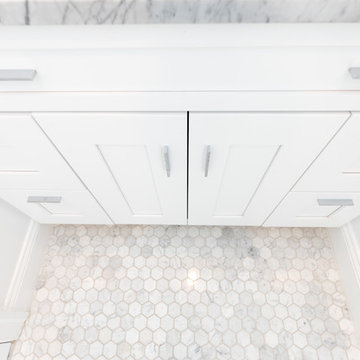
Design ideas for a mid-sized contemporary powder room in DC Metro with white cabinets, a two-piece toilet, white tile, subway tile, white walls, ceramic floors, an undermount sink, solid surface benchtops and white floor.

Small modern powder room in Los Angeles with shaker cabinets, white cabinets, a one-piece toilet, white tile, mosaic tile, white walls, marble floors, an undermount sink, engineered quartz benchtops, white floor, white benchtops, a built-in vanity and wallpaper.

Powder Room with copper accents featuring aqua, charcoal and white.
Inspiration for a small midcentury powder room in Grand Rapids with recessed-panel cabinets, white cabinets, a two-piece toilet, blue walls, vinyl floors, an integrated sink, white floor, white benchtops and a floating vanity.
Inspiration for a small midcentury powder room in Grand Rapids with recessed-panel cabinets, white cabinets, a two-piece toilet, blue walls, vinyl floors, an integrated sink, white floor, white benchtops and a floating vanity.
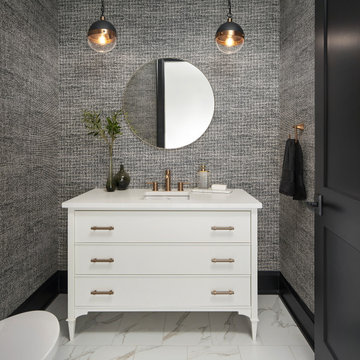
The black and white spotted wallpaper, Black and bronze aged gold brass pendants and iron bronze round mirror set the stage for the white furniture style vanity with Moen brushed gold faucet in this lovely powder room.
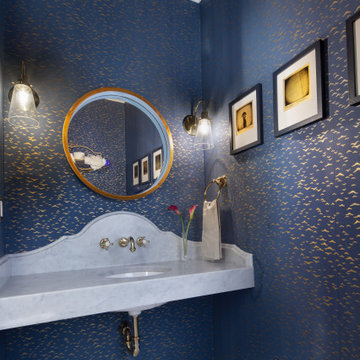
Inspiration for a modern powder room in DC Metro with white cabinets, blue walls, porcelain floors, an undermount sink, marble benchtops, white floor, white benchtops, a floating vanity and wallpaper.
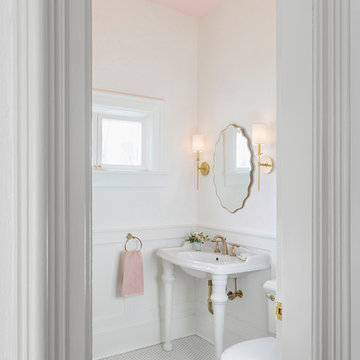
Andrea Rugg Photography
Photo of a small traditional powder room in Minneapolis with recessed-panel cabinets, white cabinets, a two-piece toilet, white walls, a console sink and white floor.
Photo of a small traditional powder room in Minneapolis with recessed-panel cabinets, white cabinets, a two-piece toilet, white walls, a console sink and white floor.

Powder Bathroom with original red and white marble countertop, and white painted cabinets. Updated gold knobs and plumbing fixtures, and modern lighting.
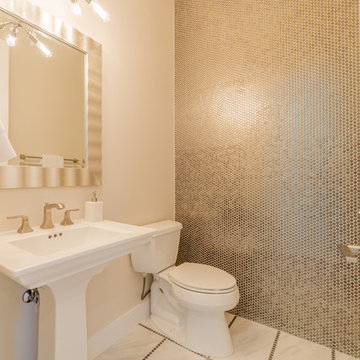
Inspiration for a mid-sized traditional powder room in Sacramento with a one-piece toilet, a pedestal sink, recessed-panel cabinets, white cabinets, white walls, engineered quartz benchtops, white floor and a freestanding vanity.

Idéalement situé en plein cœur du Marais sur la mythique place des Vosges, ce duplex sur cour comportait initialement deux contraintes spatiales : sa faible hauteur sous plafond (2,09m au plus bas) et sa configuration tout en longueur.
Le cahier des charges des propriétaires faisait quant à lui mention de plusieurs demandes à satisfaire : la création de trois chambres et trois salles d’eau indépendantes, un espace de réception avec cuisine ouverte, le tout dans une atmosphère la plus épurée possible. Pari tenu !
Le niveau rez-de-chaussée dessert le volume d’accueil avec une buanderie invisible, une chambre avec dressing & espace de travail, ainsi qu’une salle d’eau. Au premier étage, le palier permet l’accès aux sanitaires invités ainsi qu’une seconde chambre avec cabinet de toilette et rangements intégrés. Après quelques marches, le volume s’ouvre sur la salle à manger, dans laquelle prend place un bar intégrant deux caves à vins et une niche en Corian pour le service. Le salon ensuite, où les assises confortables invitent à la convivialité, s’ouvre sur une cuisine immaculée dont les caissons hauts se font oublier derrière des façades miroirs. Enfin, la suite parentale située à l’extrémité de l’appartement offre une chambre fonctionnelle et minimaliste, avec sanitaires et salle d’eau attenante, le tout entièrement réalisé en béton ciré.
L’ensemble des éléments de mobilier, luminaires, décoration, linge de maison & vaisselle ont été sélectionnés & installés par l’équipe d’Ameo Concept, pour un projet clé en main aux mille nuances de blancs.
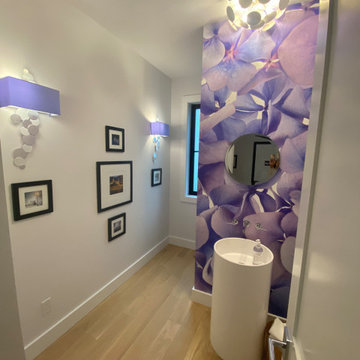
Custom wallpaper on stub wall conceals the toilet and showcases the freestanding vanity. The wallpaper is large format photograph of close-up of hydrangea flowers.
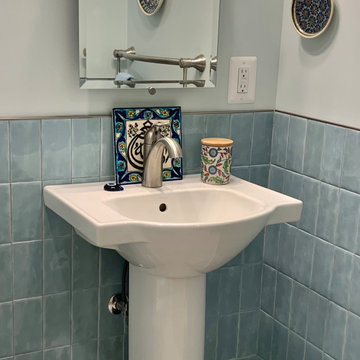
This lovely powder room was a part of a large aging in place renovation in Northern VA. The powder room with an extra large doorway was designed to accommodate a wheel chair if needed in the future with plenty of grab bars for assistance. The tilting mirror adds an elegant touch.
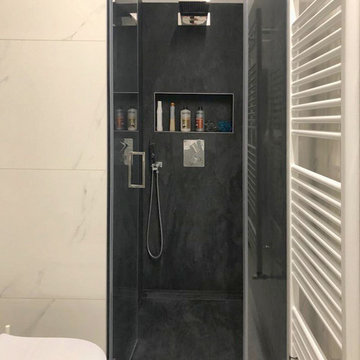
Bagno di servizio
Photo of a large modern powder room in Other with flat-panel cabinets, white cabinets, a two-piece toilet, black and white tile, porcelain tile, grey walls, porcelain floors, an integrated sink, solid surface benchtops, white floor and white benchtops.
Photo of a large modern powder room in Other with flat-panel cabinets, white cabinets, a two-piece toilet, black and white tile, porcelain tile, grey walls, porcelain floors, an integrated sink, solid surface benchtops, white floor and white benchtops.
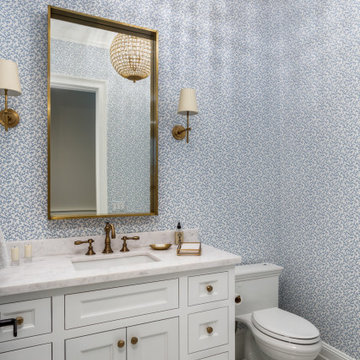
This is an example of a transitional powder room in Los Angeles with shaker cabinets, white cabinets, a one-piece toilet, multi-coloured walls, marble floors, an undermount sink, marble benchtops, white floor, white benchtops, a built-in vanity and wallpaper.
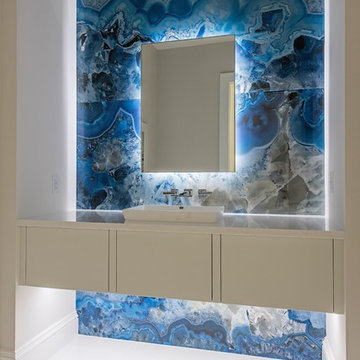
Contemporary powder room in Minneapolis with flat-panel cabinets, white cabinets, multi-coloured walls, a vessel sink, white floor and white benchtops.
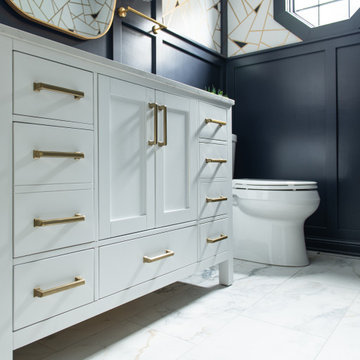
Photo of a mid-sized transitional powder room in Chicago with shaker cabinets, white cabinets, a two-piece toilet, blue walls, porcelain floors, an undermount sink, marble benchtops, white floor, white benchtops, a freestanding vanity and wallpaper.
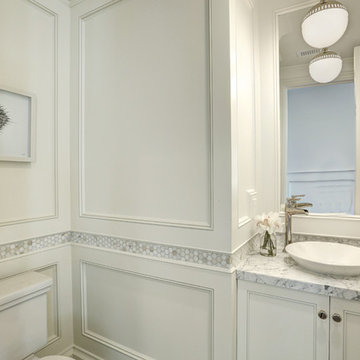
Calacatta marble mosaic tile inset into wood wall panels.
Small beach style powder room in Los Angeles with recessed-panel cabinets, white cabinets, multi-coloured tile, marble, white walls, marble floors, a vessel sink, marble benchtops, white floor, grey benchtops and a two-piece toilet.
Small beach style powder room in Los Angeles with recessed-panel cabinets, white cabinets, multi-coloured tile, marble, white walls, marble floors, a vessel sink, marble benchtops, white floor, grey benchtops and a two-piece toilet.
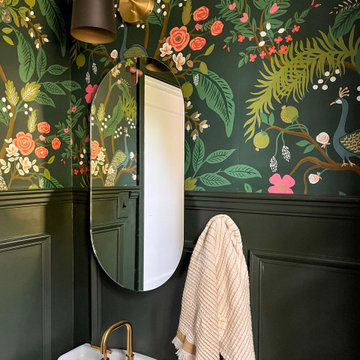
Cool and moody space for a young family to enjoy time together. Industrial and modern all while feeling warm, fresh and welcoming.
Design ideas for a mid-sized transitional powder room in Philadelphia with white cabinets, a two-piece toilet, green walls, marble floors, a pedestal sink, white floor, a freestanding vanity and panelled walls.
Design ideas for a mid-sized transitional powder room in Philadelphia with white cabinets, a two-piece toilet, green walls, marble floors, a pedestal sink, white floor, a freestanding vanity and panelled walls.
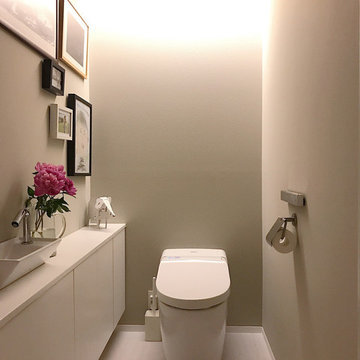
ギャラリーに暮らす家 PHOTO by R.E.A.D.
Inspiration for a modern powder room in Tokyo with flat-panel cabinets, white cabinets, grey walls, a vessel sink, white floor and white benchtops.
Inspiration for a modern powder room in Tokyo with flat-panel cabinets, white cabinets, grey walls, a vessel sink, white floor and white benchtops.
Powder Room Design Ideas with White Cabinets and White Floor
3