Powder Room Design Ideas with White Floor and Wallpaper
Refine by:
Budget
Sort by:Popular Today
1 - 20 of 154 photos
Item 1 of 3

Powder room - Elitis vinyl wallpaper with red travertine and grey mosaics. Vessel bowl sink with black wall mounted tapware. Custom lighting. Navy painted ceiling and terrazzo floor.

Cet ancien cabinet d’avocat dans le quartier du carré d’or, laissé à l’abandon, avait besoin d’attention. Notre intervention a consisté en une réorganisation complète afin de créer un appartement familial avec un décor épuré et contemplatif qui fasse appel à tous nos sens. Nous avons souhaité mettre en valeur les éléments de l’architecture classique de l’immeuble, en y ajoutant une atmosphère minimaliste et apaisante. En très mauvais état, une rénovation lourde et structurelle a été nécessaire, comprenant la totalité du plancher, des reprises en sous-œuvre, la création de points d’eau et d’évacuations.
Les espaces de vie, relèvent d’un savant jeu d’organisation permettant d’obtenir des perspectives multiples. Le grand hall d’entrée a été réduit, au profit d’un toilette singulier, hors du temps, tapissé de fleurs et d’un nez de cloison faisant office de frontière avec la grande pièce de vie. Le grand placard d’entrée comprenant la buanderie a été réalisé en bois de noyer par nos artisans menuisiers. Celle-ci a été délimitée au sol par du terrazzo blanc Carrara et de fines baguettes en laiton.
La grande pièce de vie est désormais le cœur de l’appartement. Pour y arriver, nous avons dû réunir quatre pièces et un couloir pour créer un triple séjour, comprenant cuisine, salle à manger et salon. La cuisine a été organisée autour d’un grand îlot mêlant du quartzite Taj Mahal et du bois de noyer. Dans la majestueuse salle à manger, la cheminée en marbre a été effacée au profit d’un mur en arrondi et d’une fenêtre qui illumine l’espace. Côté salon a été créé une alcôve derrière le canapé pour y intégrer une bibliothèque. L’ensemble est posé sur un parquet en chêne pointe de Hongris 38° spécialement fabriqué pour cet appartement. Nos artisans staffeurs ont réalisés avec détails l’ensemble des corniches et cimaises de l’appartement, remettant en valeur l’aspect bourgeois.
Un peu à l’écart, la chambre des enfants intègre un lit superposé dans l’alcôve tapissée d’une nature joueuse où les écureuils se donnent à cœur joie dans une partie de cache-cache sauvage. Pour pénétrer dans la suite parentale, il faut tout d’abord longer la douche qui se veut audacieuse avec un carrelage zellige vert bouteille et un receveur noir. De plus, le dressing en chêne cloisonne la chambre de la douche. De son côté, le bureau a pris la place de l’ancien archivage, et le vert Thé de Chine recouvrant murs et plafond, contraste avec la tapisserie feuillage pour se plonger dans cette parenthèse de douceur.
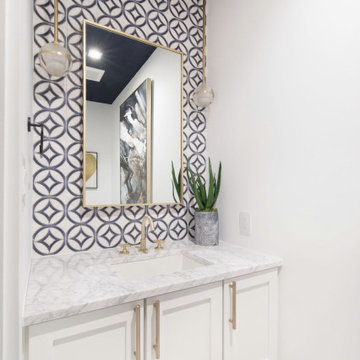
Mid-sized transitional powder room in Austin with shaker cabinets, white cabinets, a two-piece toilet, blue tile, white walls, marble floors, an undermount sink, white floor, white benchtops, a floating vanity and wallpaper.
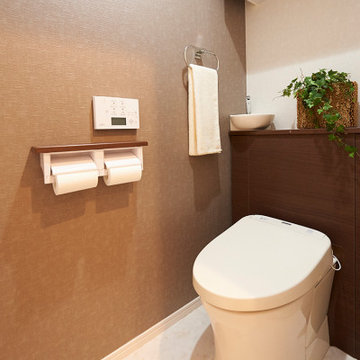
Inspiration for a mid-sized modern powder room in Tokyo with a one-piece toilet, brown walls, vinyl floors, white floor, wallpaper and wallpaper.
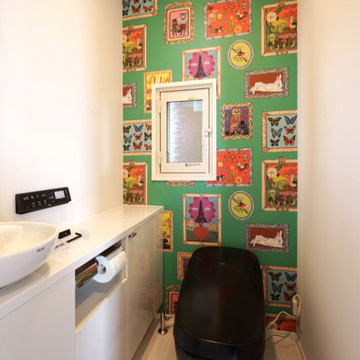
高度な機能に優れた、ノーブルブラックのシックな色調のトイレ。こだわりのアクセント壁がポイント
This is an example of a mid-sized modern powder room in Other with wallpaper, wallpaper, green walls and white floor.
This is an example of a mid-sized modern powder room in Other with wallpaper, wallpaper, green walls and white floor.

Photo of a large transitional powder room in Philadelphia with open cabinets, white cabinets, a one-piece toilet, green tile, porcelain tile, green walls, mosaic tile floors, a console sink, white floor, white benchtops, a freestanding vanity, wallpaper and wallpaper.
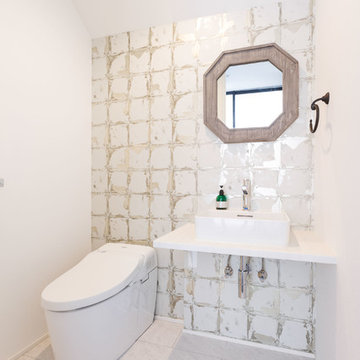
Photo of a mid-sized modern powder room in Yokohama with open cabinets, white cabinets, a one-piece toilet, white walls, plywood floors, a vessel sink, solid surface benchtops, white floor, white benchtops, white tile, porcelain tile, a floating vanity, wallpaper and wallpaper.

Floating vanity with vessel sink. Genuine stone wall and wallpaper. Plumbing in polished nickel. Pendants hang from ceiling but additional light is Shulter mirror. Under Cabinet lighting reflects this beautiful marble floor and solid walnut cabinet.
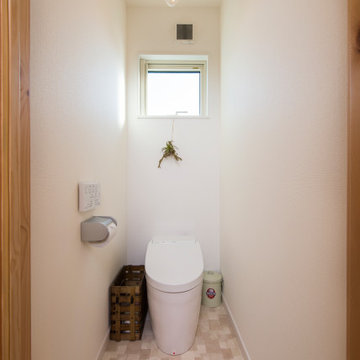
爽やかな壁紙が映える脱衣所。
広さは2畳となります。収納家具と洗濯機が十分に設置できる広さになります。
トイレ(リクシル)
Design ideas for a small powder room in Other with flat-panel cabinets, brown cabinets, white tile, grey walls, white floor, a freestanding vanity, wallpaper and wallpaper.
Design ideas for a small powder room in Other with flat-panel cabinets, brown cabinets, white tile, grey walls, white floor, a freestanding vanity, wallpaper and wallpaper.
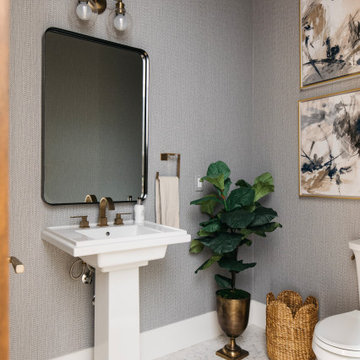
This modern Chandler Remodel project features a completely transformed powder bathroom with textured wallpaper on the walls and bold patterned wallpaper on the ceiling.
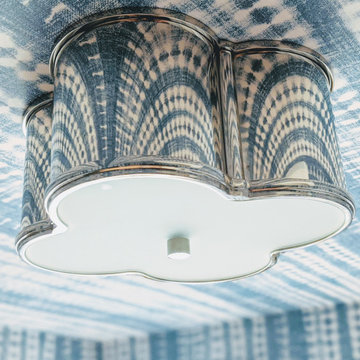
Design ideas for a transitional powder room in Other with furniture-like cabinets, light wood cabinets, a one-piece toilet, white tile, marble, multi-coloured walls, marble floors, an undermount sink, marble benchtops, white floor, white benchtops, a freestanding vanity, wallpaper and wallpaper.
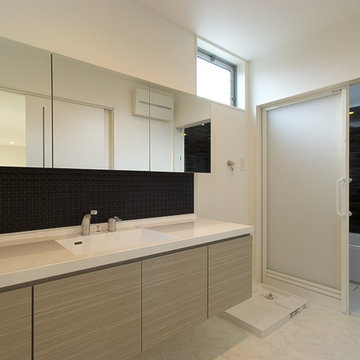
大きな洗面化粧台を設置した洗面脱衣室。カウンターは約1.8mあり、家族が一緒に使用することができます。
Mid-sized modern powder room in Other with white benchtops, flat-panel cabinets, grey cabinets, black tile, mosaic tile, white walls, vinyl floors, an integrated sink, solid surface benchtops, white floor, a floating vanity, wallpaper and wallpaper.
Mid-sized modern powder room in Other with white benchtops, flat-panel cabinets, grey cabinets, black tile, mosaic tile, white walls, vinyl floors, an integrated sink, solid surface benchtops, white floor, a floating vanity, wallpaper and wallpaper.
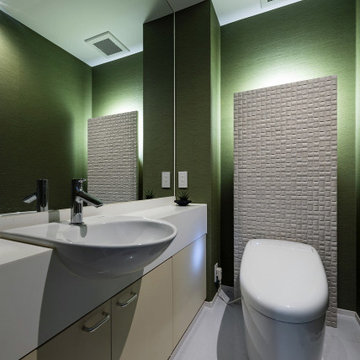
This is an example of a mid-sized modern powder room in Fukuoka with a one-piece toilet, green walls, vinyl floors, white floor and wallpaper.
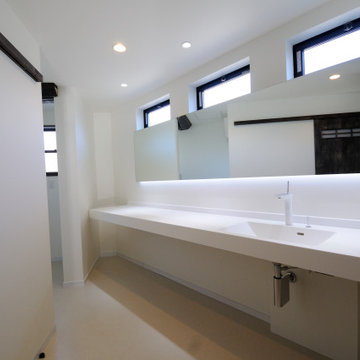
This is an example of a large powder room in Other with open cabinets, white cabinets, white walls, ceramic floors, an integrated sink, solid surface benchtops, white floor, white benchtops, a built-in vanity and wallpaper.
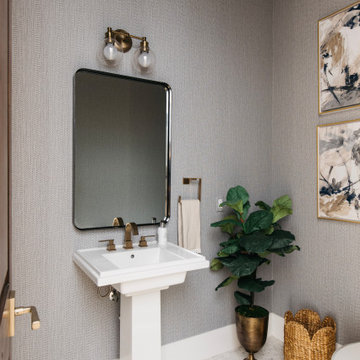
This modern Chandler Remodel project features a completely transformed powder bathroom with textured wallpaper on the walls and bold patterned wallpaper on the ceiling.
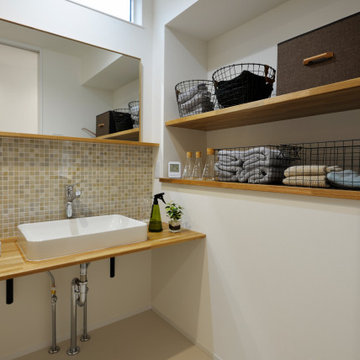
Inspiration for a mid-sized scandinavian powder room in Other with open cabinets, medium wood cabinets, a one-piece toilet, white walls, vinyl floors, a vessel sink, wood benchtops, white floor, brown benchtops, a built-in vanity, wallpaper and wallpaper.
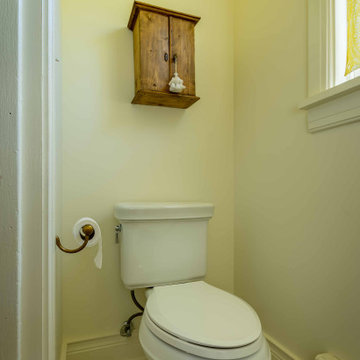
This is an example of a mid-sized traditional powder room in Chicago with medium wood cabinets, a one-piece toilet, beige walls, ceramic floors, a console sink, concrete benchtops, white floor, white benchtops, a freestanding vanity, wallpaper and wallpaper.
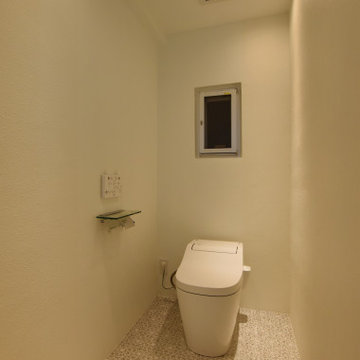
Design ideas for a scandinavian powder room in Other with white walls, vinyl floors, white floor, wallpaper and planked wall panelling.
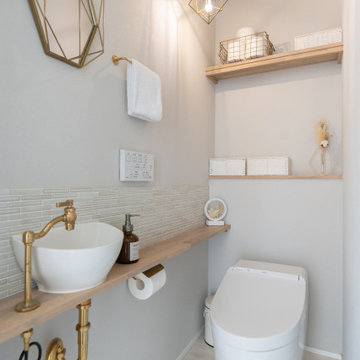
オリジナルの手洗い付きのトイレ。
照明のデザインや位置などにもこだわりました。
小物はゴールドで統一し、高級感が出るようにデザインしました。
Photo of a modern powder room in Other with white tile, white walls, vinyl floors, white floor, wallpaper and wallpaper.
Photo of a modern powder room in Other with white tile, white walls, vinyl floors, white floor, wallpaper and wallpaper.
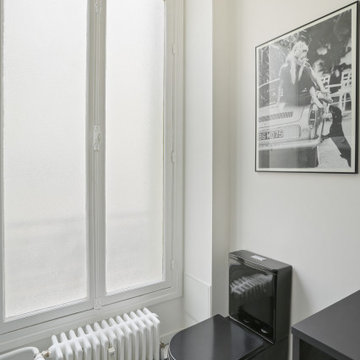
Toilettes pensés en noir et blanc pour une decoration graphique et baignée de lumière.
Photo of a mid-sized modern powder room in Paris with louvered cabinets, grey cabinets, a wall-mount toilet, porcelain tile, copper benchtops, white floor, grey benchtops, a built-in vanity, wallpaper and panelled walls.
Photo of a mid-sized modern powder room in Paris with louvered cabinets, grey cabinets, a wall-mount toilet, porcelain tile, copper benchtops, white floor, grey benchtops, a built-in vanity, wallpaper and panelled walls.
Powder Room Design Ideas with White Floor and Wallpaper
1