Powder Room Design Ideas with White Tile and a Vessel Sink
Refine by:
Budget
Sort by:Popular Today
181 - 200 of 1,194 photos
Item 1 of 3
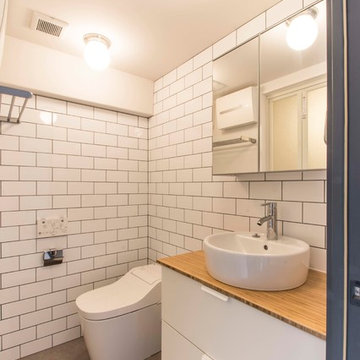
HIVE
This is an example of a scandinavian powder room in Tokyo with flat-panel cabinets, white cabinets, white tile, subway tile, white walls, a vessel sink, wood benchtops, grey floor and brown benchtops.
This is an example of a scandinavian powder room in Tokyo with flat-panel cabinets, white cabinets, white tile, subway tile, white walls, a vessel sink, wood benchtops, grey floor and brown benchtops.
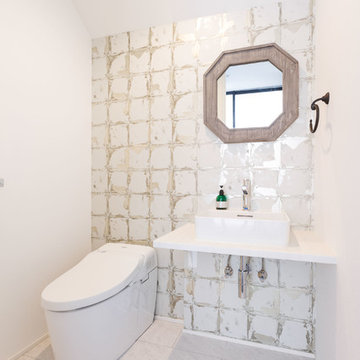
Photo of a mid-sized modern powder room in Yokohama with open cabinets, white cabinets, a one-piece toilet, white walls, plywood floors, a vessel sink, solid surface benchtops, white floor, white benchtops, white tile, porcelain tile, a floating vanity, wallpaper and wallpaper.
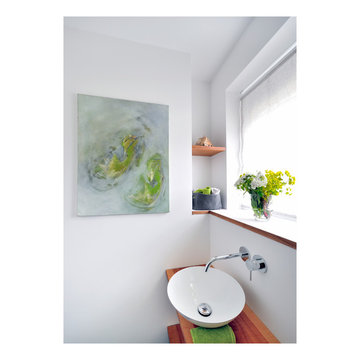
Jens Bruchhaus
This is an example of a small contemporary powder room in Munich with open cabinets, brown cabinets, a wall-mount toilet, white tile, glass tile, white walls, porcelain floors, a vessel sink, marble benchtops and white floor.
This is an example of a small contemporary powder room in Munich with open cabinets, brown cabinets, a wall-mount toilet, white tile, glass tile, white walls, porcelain floors, a vessel sink, marble benchtops and white floor.
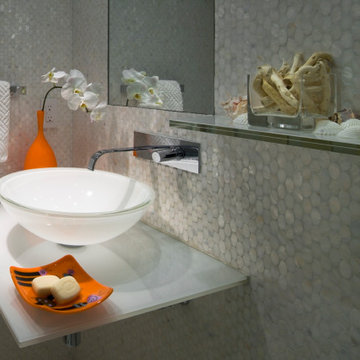
Inspiration for a small modern powder room in Miami with open cabinets, white cabinets, a two-piece toilet, white tile, mosaic tile, white walls, marble floors, a vessel sink, glass benchtops, white floor, white benchtops and a floating vanity.
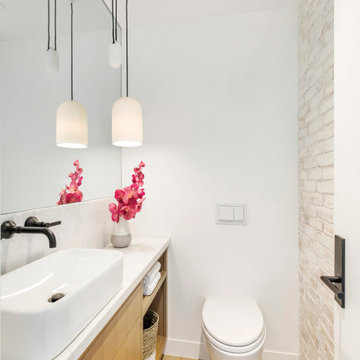
Design ideas for a mid-sized contemporary powder room in San Francisco with flat-panel cabinets, light wood cabinets, a wall-mount toilet, white tile, marble, white walls, light hardwood floors, a vessel sink, marble benchtops, brown floor, white benchtops, a built-in vanity and brick walls.
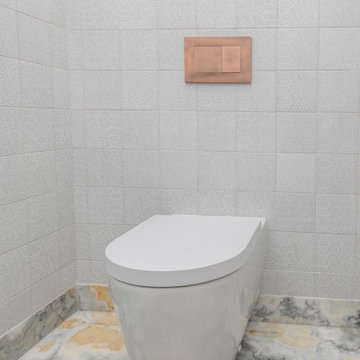
The half bath is a dreamy retreat, with Navy Blue Onyx floors and vanity, illuminated by a cloud of tulips. A Murano glass sink in creams and grays, reminiscent of a seashell’s interior, adds a sense of ceremony to hand washing. A small bundle of dogwood with blooms reflective of the lighting overhead sits by the sink, in a coppery glass vessel. The overhead lights were made with an eco resin, with petals hand splayed to mimic the natural variations found in blooming flowers. A small trinket dish designed by Michael Aram features a butterfly handle made from the shape of ginkgo leaves. Pattern tiles made in part with recycled materials line the walls, creating a field of flowers. The textural tiling adds interest, while the white color leaves a simple backdrop for the bathroom's decorative elements. A contemporary toilet with copper flush, selected for its minimal water waste. The floor was laid with minimal cuts in the navy blue onyx for a near-seamless pattern. The same onyx carries onto the vanity, casings, and baseboards.

After the second fallout of the Delta Variant amidst the COVID-19 Pandemic in mid 2021, our team working from home, and our client in quarantine, SDA Architects conceived Japandi Home.
The initial brief for the renovation of this pool house was for its interior to have an "immediate sense of serenity" that roused the feeling of being peaceful. Influenced by loneliness and angst during quarantine, SDA Architects explored themes of escapism and empathy which led to a “Japandi” style concept design – the nexus between “Scandinavian functionality” and “Japanese rustic minimalism” to invoke feelings of “art, nature and simplicity.” This merging of styles forms the perfect amalgamation of both function and form, centred on clean lines, bright spaces and light colours.
Grounded by its emotional weight, poetic lyricism, and relaxed atmosphere; Japandi Home aesthetics focus on simplicity, natural elements, and comfort; minimalism that is both aesthetically pleasing yet highly functional.
Japandi Home places special emphasis on sustainability through use of raw furnishings and a rejection of the one-time-use culture we have embraced for numerous decades. A plethora of natural materials, muted colours, clean lines and minimal, yet-well-curated furnishings have been employed to showcase beautiful craftsmanship – quality handmade pieces over quantitative throwaway items.
A neutral colour palette compliments the soft and hard furnishings within, allowing the timeless pieces to breath and speak for themselves. These calming, tranquil and peaceful colours have been chosen so when accent colours are incorporated, they are done so in a meaningful yet subtle way. Japandi home isn’t sparse – it’s intentional.
The integrated storage throughout – from the kitchen, to dining buffet, linen cupboard, window seat, entertainment unit, bed ensemble and walk-in wardrobe are key to reducing clutter and maintaining the zen-like sense of calm created by these clean lines and open spaces.
The Scandinavian concept of “hygge” refers to the idea that ones home is your cosy sanctuary. Similarly, this ideology has been fused with the Japanese notion of “wabi-sabi”; the idea that there is beauty in imperfection. Hence, the marriage of these design styles is both founded on minimalism and comfort; easy-going yet sophisticated. Conversely, whilst Japanese styles can be considered “sleek” and Scandinavian, “rustic”, the richness of the Japanese neutral colour palette aids in preventing the stark, crisp palette of Scandinavian styles from feeling cold and clinical.
Japandi Home’s introspective essence can ultimately be considered quite timely for the pandemic and was the quintessential lockdown project our team needed.
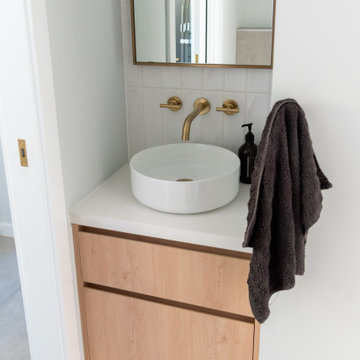
Photo of a small scandinavian powder room in Melbourne with flat-panel cabinets, medium wood cabinets, a wall-mount toilet, white tile, porcelain tile, grey walls, porcelain floors, a vessel sink, solid surface benchtops, grey floor, white benchtops and a built-in vanity.
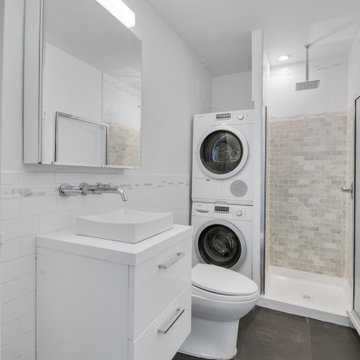
Split shower to accommodate a washer and dryer. Small but functional!
Inspiration for a mid-sized modern powder room in New York with flat-panel cabinets, white cabinets, a one-piece toilet, white tile, porcelain tile, white walls, porcelain floors, a vessel sink, quartzite benchtops, black floor, white benchtops and a floating vanity.
Inspiration for a mid-sized modern powder room in New York with flat-panel cabinets, white cabinets, a one-piece toilet, white tile, porcelain tile, white walls, porcelain floors, a vessel sink, quartzite benchtops, black floor, white benchtops and a floating vanity.
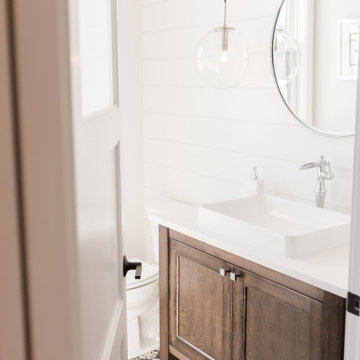
Photo of a country powder room in Other with open cabinets, medium wood cabinets, a two-piece toilet, white tile, white walls, ceramic floors, a vessel sink, engineered quartz benchtops, black floor and white benchtops.
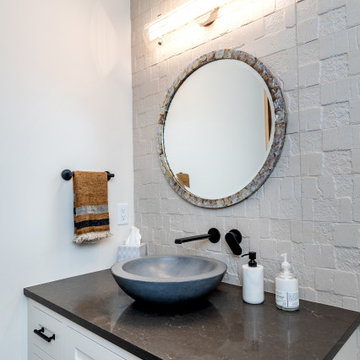
Small arts and crafts powder room in Other with shaker cabinets, white cabinets, white tile, white walls, a vessel sink, quartzite benchtops, brown benchtops and a built-in vanity.
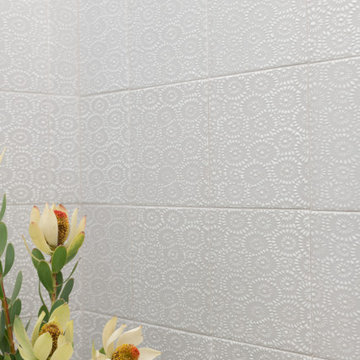
The half bath is a dreamy retreat, with Navy Blue Onyx floors and vanity, illuminated by a cloud of tulips. A Murano glass sink in creams and grays, reminiscent of a seashell’s interior, adds a sense of ceremony to hand washing. A small bundle of dogwood with blooms reflective of the lighting overhead sits by the sink, in a coppery glass vessel. The overhead lights were made with an eco resin, with petals hand splayed to mimic the natural variations found in blooming flowers. A small trinket dish designed by Michael Aram features a butterfly handle made from the shape of ginkgo leaves. Pattern tiles made in part with recycled materials line the walls, creating a field of flowers. The textural tiling adds interest, while the white color leaves a simple backdrop for the bathroom's decorative elements. A contemporary toilet with copper flush, selected for its minimal water waste. The floor was laid with minimal cuts in the navy blue onyx for a near-seamless pattern. The same onyx carries onto the vanity, casings, and baseboards.
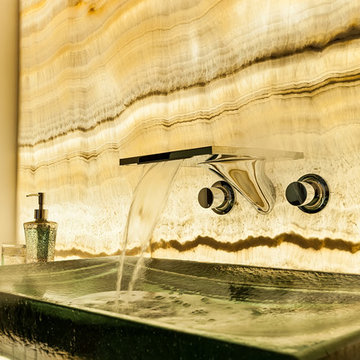
Glowing white onyx wall and vanity in the Powder.
Kim Pritchard Photography
Design ideas for a large contemporary powder room in Los Angeles with flat-panel cabinets, brown cabinets, a one-piece toilet, white tile, stone slab, marble floors, a vessel sink, onyx benchtops and beige floor.
Design ideas for a large contemporary powder room in Los Angeles with flat-panel cabinets, brown cabinets, a one-piece toilet, white tile, stone slab, marble floors, a vessel sink, onyx benchtops and beige floor.
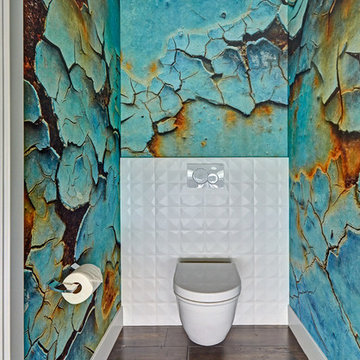
If there is one room in the home that requires frequent visitors to thoroughly enjoy with a huge element of surprise, it’s the powder room! This is a room where you know that eventually, every guest will visit. Knowing this, we created a bold statement with layers of intrigue that would leave ample room for fun conversation with your guests upon their prolonged exit. We kept the lights dim here for that intriguing experience of crafted elegance and created ambiance. The walls of peeling metallic rust are the welcoming gesture to a powder room experience of defiance and elegant mystical complexity.
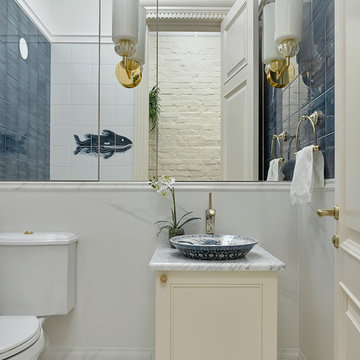
This is an example of a traditional powder room in Moscow with beige cabinets, blue tile, white tile, porcelain tile, porcelain floors, marble benchtops, recessed-panel cabinets, a two-piece toilet, white walls, a vessel sink and white floor.
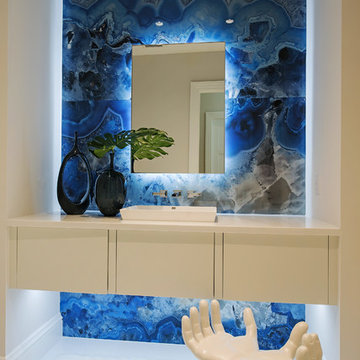
This is an example of a large contemporary powder room in Miami with flat-panel cabinets, white cabinets, beige walls, a vessel sink, a one-piece toilet, white tile, marble floors and quartzite benchtops.
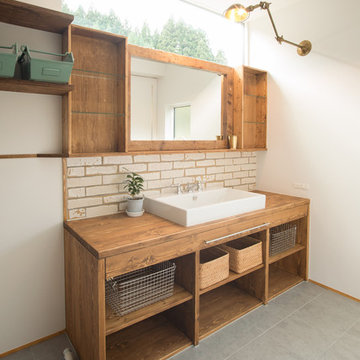
This is an example of an asian powder room in Tokyo Suburbs with flat-panel cabinets, medium wood cabinets, white tile, ceramic tile, white walls, ceramic floors, wood benchtops, a vessel sink and brown benchtops.
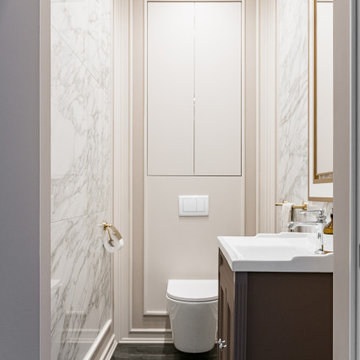
Студия дизайна интерьера D&D design реализовали проект 4х комнатной квартиры площадью 225 м2 в ЖК Кандинский для молодой пары.
Разрабатывая проект квартиры для молодой семьи нашей целью являлось создание классического интерьера с грамотным функциональным зонированием. В отделке использовались натуральные природные материалы: дерево, камень, натуральный шпон.
Главной отличительной чертой данного интерьера является гармоничное сочетание классического стиля и современной европейской мебели премиальных фабрик создающих некую игру в стиль.
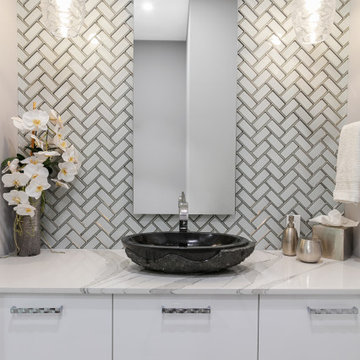
Inspiration for a mid-sized contemporary powder room in Tampa with flat-panel cabinets, white cabinets, a two-piece toilet, white tile, glass tile, grey walls, porcelain floors, a vessel sink, engineered quartz benchtops, grey floor, white benchtops and a floating vanity.
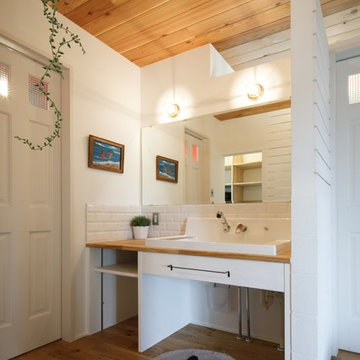
Design ideas for a beach style powder room in Other with flat-panel cabinets, white cabinets, white tile, white walls, medium hardwood floors, a vessel sink, wood benchtops, brown floor and white benchtops.
Powder Room Design Ideas with White Tile and a Vessel Sink
10