Powder Room Design Ideas with White Tile and an Undermount Sink
Refine by:
Budget
Sort by:Popular Today
1 - 20 of 1,210 photos
Item 1 of 3

The floor plan of the powder room was left unchanged and the focus was directed at refreshing the space. The green slate vanity ties the powder room to the laundry, creating unison within this beautiful South-East Melbourne home. With brushed nickel features and an arched mirror, Jeyda has left us swooning over this timeless and luxurious bathroom

Inspiration for a modern powder room in Melbourne with flat-panel cabinets, medium wood cabinets, white tile, an undermount sink, grey floor, grey benchtops and a floating vanity.
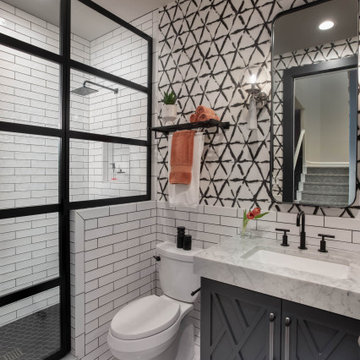
Graphic patterned wallpaper with white subway tile framing out room. White marble mitered countertop with furniture grade charcoal vanity.
Design ideas for a small transitional powder room in Austin with white tile, ceramic tile, marble floors, an undermount sink, marble benchtops, white floor, white benchtops, recessed-panel cabinets, black cabinets, a two-piece toilet and multi-coloured walls.
Design ideas for a small transitional powder room in Austin with white tile, ceramic tile, marble floors, an undermount sink, marble benchtops, white floor, white benchtops, recessed-panel cabinets, black cabinets, a two-piece toilet and multi-coloured walls.
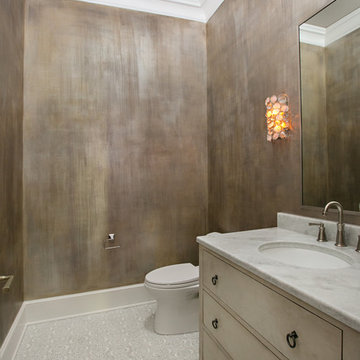
Powder Bath designed with Walker Zanger Mosaic Stone Tile floor, Custom Built Cabinetry, custom painted walls by Carrie Rodie and Jamey James of the Finishing Tile. Tile installed by Ronnie Burgess of the Finishing Tile.
Photography: Mary Ann Elston
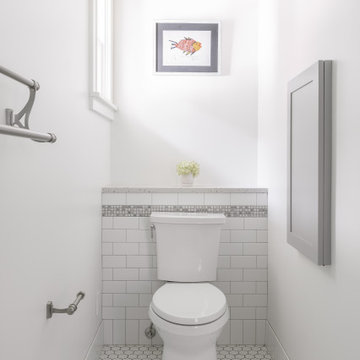
Mid-sized modern powder room in Seattle with flat-panel cabinets, grey cabinets, a two-piece toilet, white tile, porcelain tile, white walls, porcelain floors, an undermount sink, engineered quartz benchtops, white floor, white benchtops and a floating vanity.
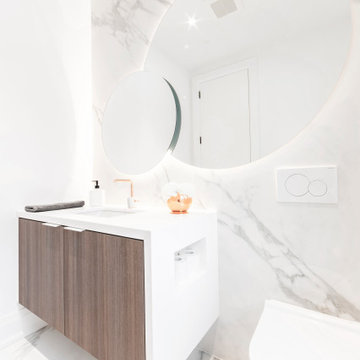
Inspiration for an expansive contemporary powder room in Toronto with flat-panel cabinets, medium wood cabinets, a wall-mount toilet, white tile, porcelain tile, white walls, porcelain floors, an undermount sink, engineered quartz benchtops, white floor and white benchtops.
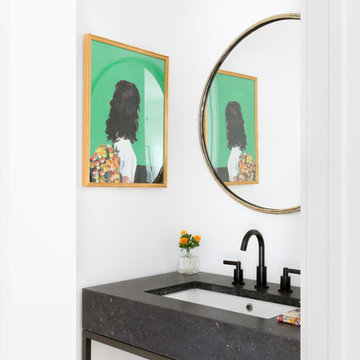
Suzanna Scott Photography
Photo of a mid-sized scandinavian powder room in Los Angeles with furniture-like cabinets, black cabinets, a one-piece toilet, white tile, white walls, light hardwood floors, an undermount sink, engineered quartz benchtops and black benchtops.
Photo of a mid-sized scandinavian powder room in Los Angeles with furniture-like cabinets, black cabinets, a one-piece toilet, white tile, white walls, light hardwood floors, an undermount sink, engineered quartz benchtops and black benchtops.
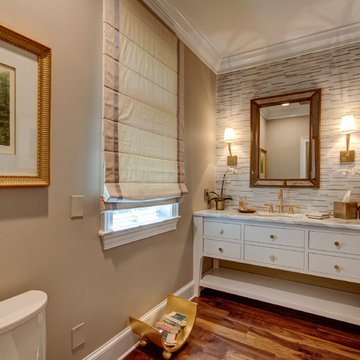
This powder room was converted from a full bath as part of a whole house renovation.
Inspiration for a large transitional powder room in Raleigh with furniture-like cabinets, white cabinets, white tile, beige tile, beige walls, dark hardwood floors, an undermount sink, marble benchtops and matchstick tile.
Inspiration for a large transitional powder room in Raleigh with furniture-like cabinets, white cabinets, white tile, beige tile, beige walls, dark hardwood floors, an undermount sink, marble benchtops and matchstick tile.
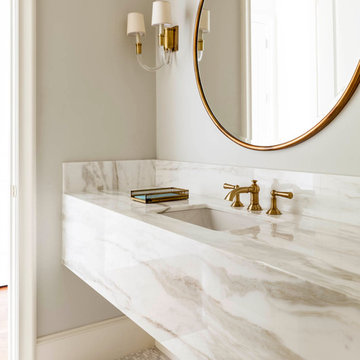
Nathan Schroder Photography
BK Design Studio
Photo of a large traditional powder room in Dallas with an undermount sink, marble benchtops, beige walls, white tile and white benchtops.
Photo of a large traditional powder room in Dallas with an undermount sink, marble benchtops, beige walls, white tile and white benchtops.
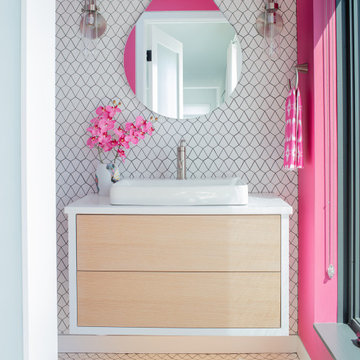
Inspiration for a small contemporary powder room in Boston with recessed-panel cabinets, light wood cabinets, a one-piece toilet, white tile, ceramic tile, ceramic floors, an undermount sink, engineered quartz benchtops, white floor, white benchtops and a floating vanity.
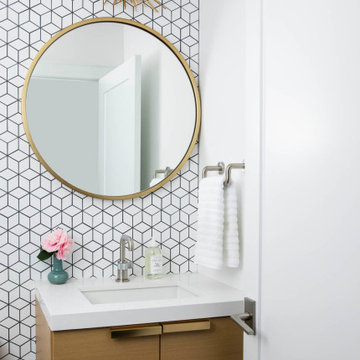
Photo of a contemporary powder room in San Francisco with flat-panel cabinets, medium wood cabinets, white tile, mosaic tile, white walls, an undermount sink, white benchtops and a built-in vanity.
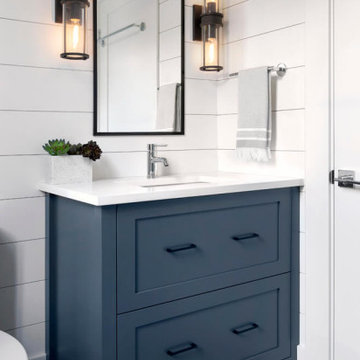
Photo of a small country powder room in Vancouver with shaker cabinets, blue cabinets, white tile, ceramic tile, cement tiles, engineered quartz benchtops, white benchtops, a one-piece toilet and an undermount sink.
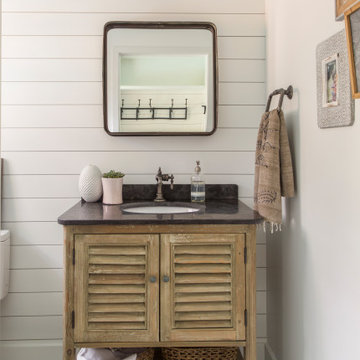
What used to be a very plain powder room was transformed into light and bright pool / powder room. The redesign involved squaring off the wall to incorporate an unusual herringbone barn door, ship lap walls, and new vanity.
We also opened up a new entry door from the poolside and a place for the family to hang towels. Hayley, the cat also got her own private bathroom with the addition of a built-in litter box compartment.
The patterned concrete tiles throughout this area added just the right amount of charm.
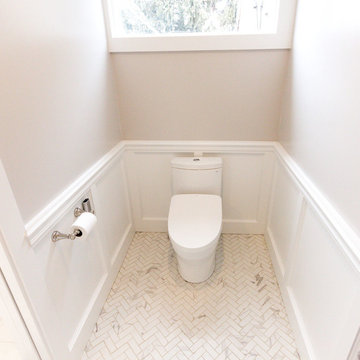
Design ideas for a large contemporary powder room in Omaha with recessed-panel cabinets, white cabinets, a two-piece toilet, white tile, marble, beige walls, marble floors, an undermount sink, quartzite benchtops, white floor and beige benchtops.
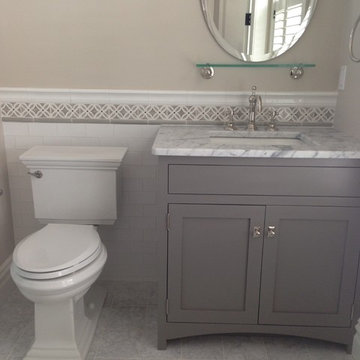
Inspiration for a mid-sized country powder room in Portland Maine with beaded inset cabinets, grey cabinets, a two-piece toilet, white tile, subway tile, beige walls, porcelain floors, an undermount sink, marble benchtops and grey floor.
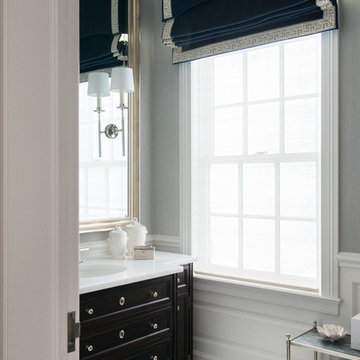
Jane Beiles
Inspiration for a small transitional powder room in New York with furniture-like cabinets, dark wood cabinets, gray tile, white tile, mosaic tile, grey walls, marble floors, an undermount sink, engineered quartz benchtops and white benchtops.
Inspiration for a small transitional powder room in New York with furniture-like cabinets, dark wood cabinets, gray tile, white tile, mosaic tile, grey walls, marble floors, an undermount sink, engineered quartz benchtops and white benchtops.
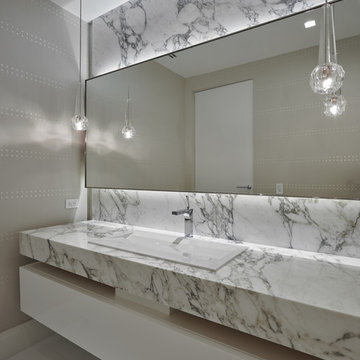
Dreamy Neutral Powder Room
Inspiration for a mid-sized contemporary powder room in Miami with white cabinets, white tile, an undermount sink, marble benchtops and grey walls.
Inspiration for a mid-sized contemporary powder room in Miami with white cabinets, white tile, an undermount sink, marble benchtops and grey walls.
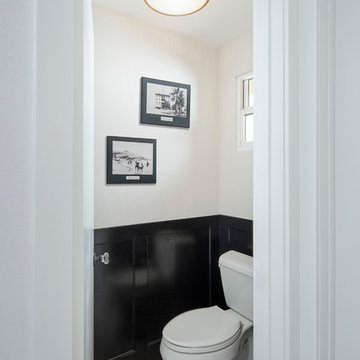
Photo courtesy of Chipper Hatter
Inspiration for a mid-sized modern powder room in San Francisco with recessed-panel cabinets, white cabinets, a two-piece toilet, white tile, subway tile, white walls, marble floors, an undermount sink and marble benchtops.
Inspiration for a mid-sized modern powder room in San Francisco with recessed-panel cabinets, white cabinets, a two-piece toilet, white tile, subway tile, white walls, marble floors, an undermount sink and marble benchtops.
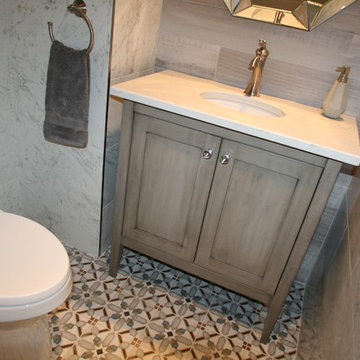
973-857-1561
LM Interior Design
LM Masiello, CKBD, CAPS
lm@lminteriordesignllc.com
https://www.lminteriordesignllc.com/

After purchasing this Sunnyvale home several years ago, it was finally time to create the home of their dreams for this young family. With a wholly reimagined floorplan and primary suite addition, this home now serves as headquarters for this busy family.
The wall between the kitchen, dining, and family room was removed, allowing for an open concept plan, perfect for when kids are playing in the family room, doing homework at the dining table, or when the family is cooking. The new kitchen features tons of storage, a wet bar, and a large island. The family room conceals a small office and features custom built-ins, which allows visibility from the front entry through to the backyard without sacrificing any separation of space.
The primary suite addition is spacious and feels luxurious. The bathroom hosts a large shower, freestanding soaking tub, and a double vanity with plenty of storage. The kid's bathrooms are playful while still being guests to use. Blues, greens, and neutral tones are featured throughout the home, creating a consistent color story. Playful, calm, and cheerful tones are in each defining area, making this the perfect family house.
Powder Room Design Ideas with White Tile and an Undermount Sink
1