Powder Room Design Ideas with Beaded Inset Cabinets and White Tile
Refine by:
Budget
Sort by:Popular Today
1 - 20 of 288 photos
Item 1 of 3
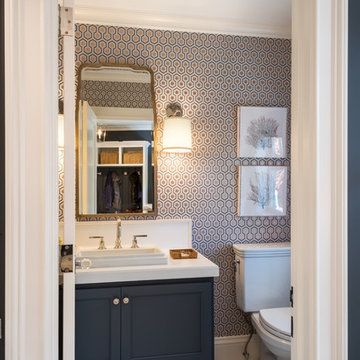
Joe Burull
Small transitional powder room in San Francisco with blue cabinets, a two-piece toilet, white tile, multi-coloured walls, a drop-in sink, solid surface benchtops, beaded inset cabinets and white benchtops.
Small transitional powder room in San Francisco with blue cabinets, a two-piece toilet, white tile, multi-coloured walls, a drop-in sink, solid surface benchtops, beaded inset cabinets and white benchtops.
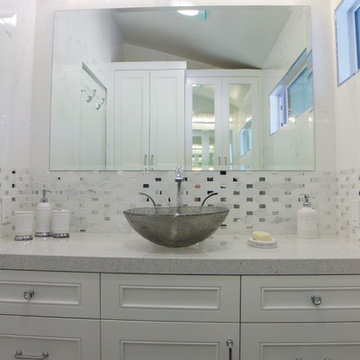
Design ideas for a small transitional powder room in Orange County with beaded inset cabinets, white cabinets, a two-piece toilet, gray tile, white tile, mosaic tile, white walls, a vessel sink and engineered quartz benchtops.

Toilettes de réception suspendu avec son lave-main siphon, robinet et interrupteur laiton. Mélange de carrelage imitation carreau-ciment, carrelage metro et peinture bleu.
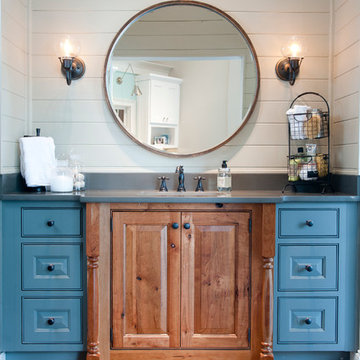
Vanity
Design by Dalton Carpet One
Wellborn Cabinets- Cabinet Finish: Vanity: Character Cherry, Storage: Maple Willow Bronze; Door style: Madison Inset; Countertop: LG Viaterra Sienna Sand; Floor Tile: Alpha Brick, Country Mix, Grout: Mapei Pewter; Paint: Sherwin Williams SW 6150 Universal Khaki
Photo by: Dennis McDaniel

The original footprint of this powder room was a tight fit- so we utilized space saving techniques like a wall mounted toilet, an 18" deep vanity and a new pocket door. Blue dot "Dumbo" wallpaper, weathered looking oak vanity and a wall mounted polished chrome faucet brighten this space and will make you want to linger for a bit.
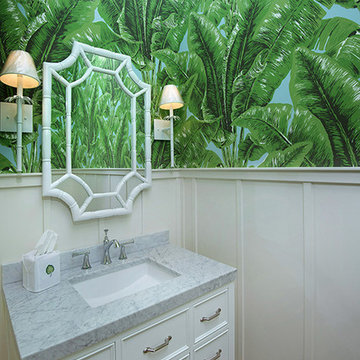
The powder room is placed perfectly for great room guests to use. Photography by Diana Todorova
This is an example of a mid-sized beach style powder room in Tampa with beaded inset cabinets, white cabinets, a one-piece toilet, white tile, white walls, light hardwood floors, an undermount sink, marble benchtops, beige floor and grey benchtops.
This is an example of a mid-sized beach style powder room in Tampa with beaded inset cabinets, white cabinets, a one-piece toilet, white tile, white walls, light hardwood floors, an undermount sink, marble benchtops, beige floor and grey benchtops.
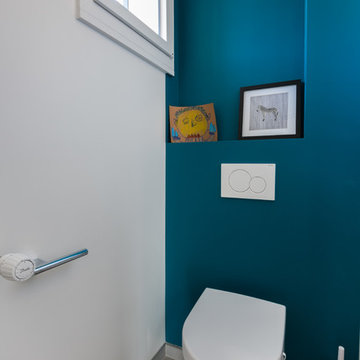
Toilettes plus sobre avec une peinture de Sarah Lavoine
Design ideas for a small transitional powder room in Paris with beaded inset cabinets, a wall-mount toilet, white tile, blue walls, ceramic floors, a wall-mount sink and grey floor.
Design ideas for a small transitional powder room in Paris with beaded inset cabinets, a wall-mount toilet, white tile, blue walls, ceramic floors, a wall-mount sink and grey floor.
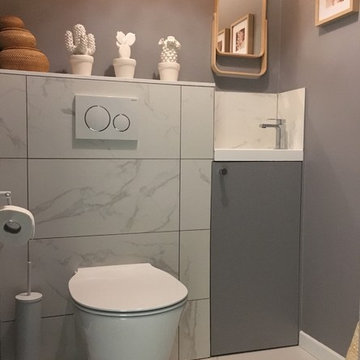
WC avec lave-mains
Photo of a mid-sized contemporary powder room in Other with a wall-mount toilet, white tile, ceramic tile, grey walls, ceramic floors, white floor, beaded inset cabinets, grey cabinets, a console sink and a built-in vanity.
Photo of a mid-sized contemporary powder room in Other with a wall-mount toilet, white tile, ceramic tile, grey walls, ceramic floors, white floor, beaded inset cabinets, grey cabinets, a console sink and a built-in vanity.
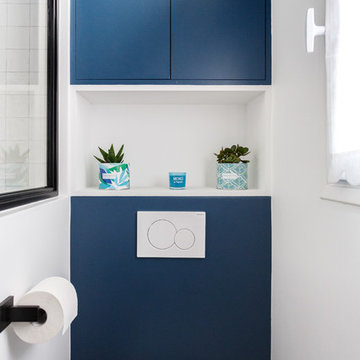
Stéphane Vasco
Inspiration for a small modern powder room in Paris with beaded inset cabinets, blue cabinets, a wall-mount toilet, white tile, ceramic tile, blue walls, ceramic floors, grey floor and white benchtops.
Inspiration for a small modern powder room in Paris with beaded inset cabinets, blue cabinets, a wall-mount toilet, white tile, ceramic tile, blue walls, ceramic floors, grey floor and white benchtops.
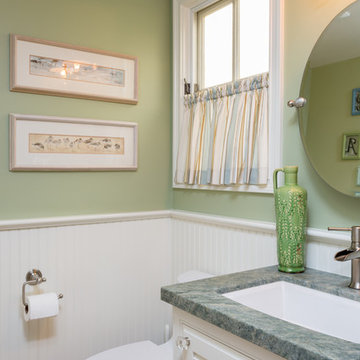
A beach-themed powder room with real tongue and groove wainscot. The light green and white color scheme combined with the marble countertops give this bathroom an airy, clean feeling.

Design ideas for a small midcentury powder room in New York with beaded inset cabinets, white cabinets, a one-piece toilet, white tile, ceramic tile, white walls, cement tiles, an integrated sink, solid surface benchtops, black floor, white benchtops and a freestanding vanity.
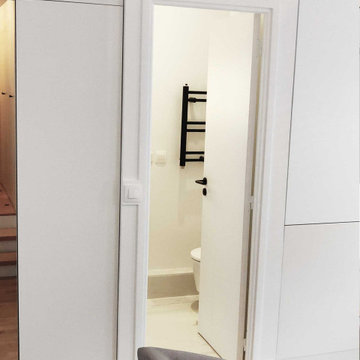
La petite salle d'eau résume parfaitement le concept de cette rénovation. Un concentré de services pour offrir à son usager la fonctionnalité et la praticité.
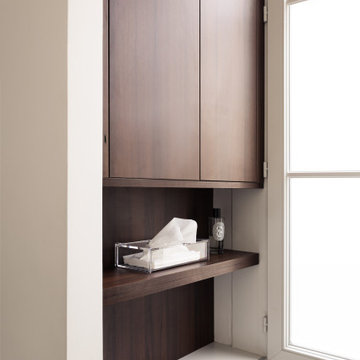
Conformément aux souhaits des clients, nous avons ajouté un WC dans la salle de bain. Dans les toilettes invités, c'est la superbe vasque en terrazzo qui capte l'attention.
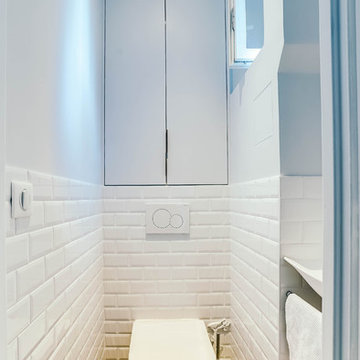
Le projet :
Un appartement classique à remettre au goût du jour et dont les espaces sont à restructurer afin de bénéficier d’un maximum de rangements fonctionnels ainsi que d’une vraie salle de bains avec baignoire et douche.
Notre solution :
Les espaces de cet appartement sont totalement repensés afin de créer une belle entrée avec de nombreux rangements. La cuisine autrefois fermée est ouverte sur le salon et va permettre une circulation fluide de l’entrée vers le salon. Une cloison aux formes arrondies est créée : elle a d’un côté une bibliothèque tout en courbes faisant suite au meuble d’entrée alors que côté cuisine, on découvre une jolie banquette sur mesure avec des coussins jaunes graphiques permettant de déjeuner à deux.
On peut accéder ou cacher la vue sur la cuisine depuis le couloir de l’entrée, grâce à une porte à galandage dissimulée dans la nouvelle cloison.
Le séjour, dont les cloisons séparatives ont été supprimé a été entièrement repris du sol au plafond. Un très beau papier peint avec un paysage asiatique donne de la profondeur à la pièce tandis qu’un grand ensemble menuisé vert a été posé le long du mur de droite.
Ce meuble comprend une première partie avec un dressing pour les amis de passage puis un espace fermé avec des portes montées sur rails qui dissimulent ou dévoilent la TV sans être gêné par des portes battantes. Enfin, le reste du meuble est composé d’une partie basse fermée avec des rangements et en partie haute d’étagères pour la bibliothèque.
On accède à l’espace nuit par une nouvelle porte coulissante donnant sur un couloir avec de part et d’autre des dressings sur mesure couleur gris clair.
La salle de bains qui était minuscule auparavant, a été totalement repensée afin de pouvoir y intégrer une grande baignoire, une grande douche et un meuble vasque.
Une verrière placée au dessus de la baignoire permet de bénéficier de la lumière naturelle en second jour, depuis la chambre attenante.
La chambre de bonne dimension joue la simplicité avec un grand lit et un espace bureau très agréable.
Le style :
Bien que placé au coeur de la Capitale, le propriétaire souhaitait le transformer en un lieu apaisant loin de l’agitation citadine. Jouant sur la palette des camaïeux de verts et des matériaux naturels pour les carrelages, cet appartement est devenu un véritable espace de bien être pour ses habitants.
La cuisine laquée blanche est dynamisée par des carreaux ciments au sol hexagonaux graphiques et verts ainsi qu’une crédence aux zelliges d’un jaune très peps. On retrouve le vert sur le grand ensemble menuisé du séjour choisi depuis les teintes du papier peint panoramique représentant un paysage asiatique et tropical.
Le vert est toujours en vedette dans la salle de bains recouverte de zelliges en deux nuances de teintes. Le meuble vasque ainsi que le sol et la tablier de baignoire sont en teck afin de garder un esprit naturel et chaleureux.
Le laiton est présent par petites touches sur l’ensemble de l’appartement : poignées de meubles, table bistrot, luminaires… Un canapé cosy blanc avec des petites tables vertes mobiles et un tapis graphique reprenant un motif floral composent l’espace salon tandis qu’une table à allonges laquée blanche avec des chaises design transparentes meublent l’espace repas pour recevoir famille et amis, en toute simplicité.
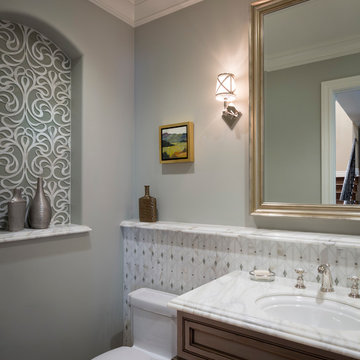
Step inside this stunning refined traditional home designed by our Lafayette studio. The luxurious interior seamlessly blends French country and classic design elements with contemporary touches, resulting in a timeless and sophisticated aesthetic. From the soft beige walls to the intricate detailing, every aspect of this home exudes elegance and warmth. The sophisticated living spaces feature inviting colors, high-end finishes, and impeccable attention to detail, making this home the perfect haven for relaxation and entertainment. Explore the photos to see how we transformed this stunning property into a true forever home.
---
Project by Douglah Designs. Their Lafayette-based design-build studio serves San Francisco's East Bay areas, including Orinda, Moraga, Walnut Creek, Danville, Alamo Oaks, Diablo, Dublin, Pleasanton, Berkeley, Oakland, and Piedmont.
For more about Douglah Designs, click here: http://douglahdesigns.com/
To learn more about this project, see here: https://douglahdesigns.com/featured-portfolio/european-charm/
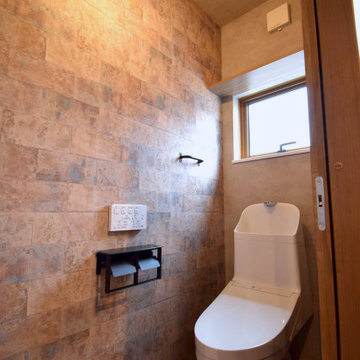
Inspiration for a midcentury powder room in Other with beaded inset cabinets, white cabinets, a one-piece toilet, white tile, brown walls and brown floor.
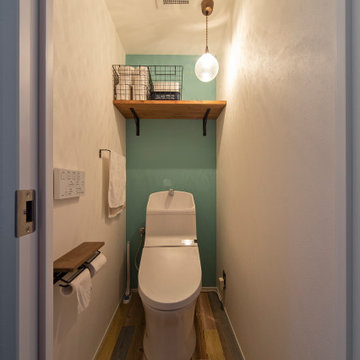
Inspiration for a small modern powder room in Other with beaded inset cabinets, brown cabinets, a one-piece toilet, white tile, slate, white walls, an integrated sink, brown floor and white benchtops.
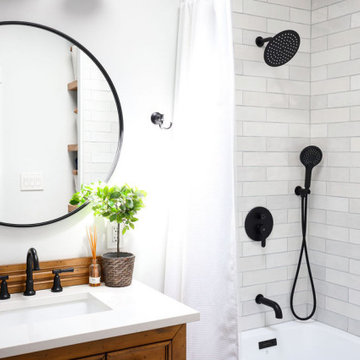
Elevate your guest bathroom into a realm of modern elegance with our captivating remodel, inspired by a sophisticated color palette of navy blue, crisp white, and natural wood tones. This design seamlessly marries contemporary aesthetics with functional storage solutions, resulting in a welcoming space that's both stylish and practical.
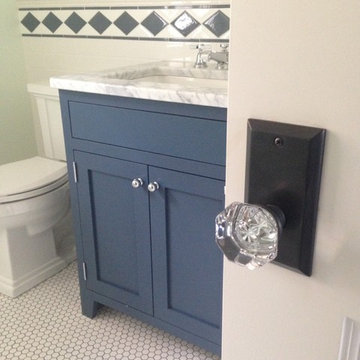
Photo of a mid-sized country powder room in Portland Maine with dark wood cabinets, beaded inset cabinets, a two-piece toilet, white tile, subway tile, white walls, mosaic tile floors, an undermount sink, marble benchtops and white floor.
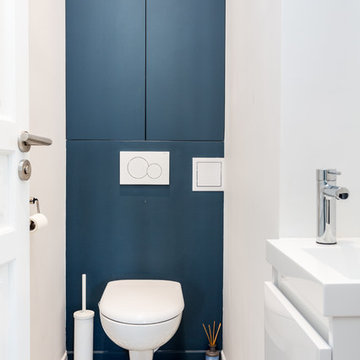
Stephane vasco
Photo of a small modern powder room in Paris with beaded inset cabinets, blue cabinets, a wall-mount toilet, white tile, blue walls, cement tiles, a wall-mount sink, solid surface benchtops, grey floor and white benchtops.
Photo of a small modern powder room in Paris with beaded inset cabinets, blue cabinets, a wall-mount toilet, white tile, blue walls, cement tiles, a wall-mount sink, solid surface benchtops, grey floor and white benchtops.
Powder Room Design Ideas with Beaded Inset Cabinets and White Tile
1