Powder Room Design Ideas with White Tile and Blue Walls
Refine by:
Budget
Sort by:Popular Today
81 - 100 of 336 photos
Item 1 of 3
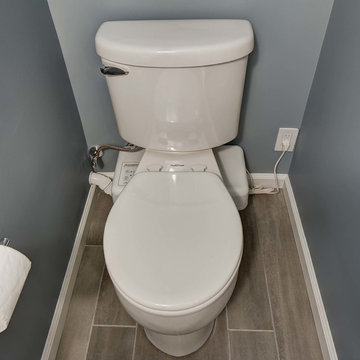
Inspiration for a small transitional powder room in New York with flat-panel cabinets, white cabinets, a two-piece toilet, white tile, ceramic tile, blue walls, porcelain floors, an integrated sink, grey floor and white benchtops.
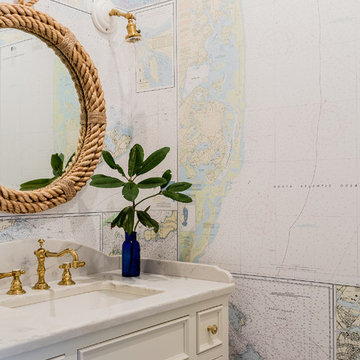
Michael J Lee Photography
Photo of a mid-sized traditional powder room in Boston with recessed-panel cabinets, white cabinets, a two-piece toilet, white tile, blue walls, medium hardwood floors, an undermount sink, marble benchtops, brown floor and white benchtops.
Photo of a mid-sized traditional powder room in Boston with recessed-panel cabinets, white cabinets, a two-piece toilet, white tile, blue walls, medium hardwood floors, an undermount sink, marble benchtops, brown floor and white benchtops.
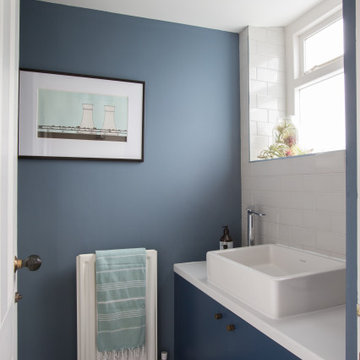
Design ideas for a small contemporary powder room in Other with flat-panel cabinets, blue cabinets, white tile, subway tile, blue walls, a vessel sink, multi-coloured floor, white benchtops and a built-in vanity.
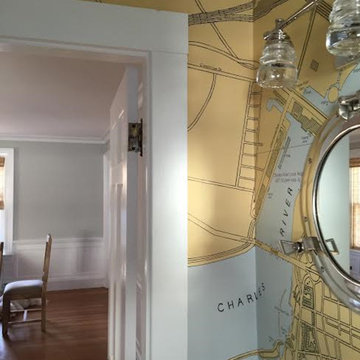
Photo of a small beach style powder room in Boston with a two-piece toilet, white tile, subway tile, blue walls and a wall-mount sink.
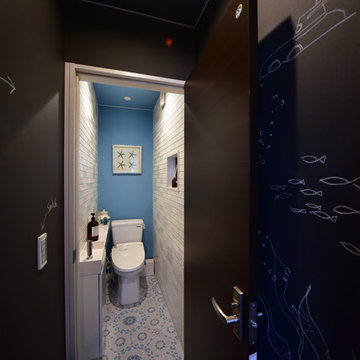
このプロジェクトの中、唯一明るいスペース。地中海のビーチサイド的な場所。壁のスパニッシュ風レリーフ柄のタイル目地にも明るいブルーを使用しています。ⒸMasumi Nagashima Design
Design ideas for a small beach style powder room in Other with flat-panel cabinets, white cabinets, multi-coloured floor, a one-piece toilet, white tile, ceramic tile, blue walls, vinyl floors, an integrated sink, solid surface benchtops and white benchtops.
Design ideas for a small beach style powder room in Other with flat-panel cabinets, white cabinets, multi-coloured floor, a one-piece toilet, white tile, ceramic tile, blue walls, vinyl floors, an integrated sink, solid surface benchtops and white benchtops.
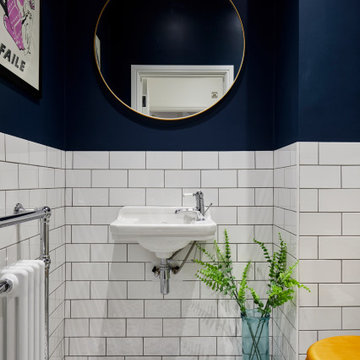
Inspiration for a small contemporary powder room in London with a one-piece toilet, white tile, ceramic tile, blue walls, ceramic floors, a wall-mount sink and multi-coloured floor.
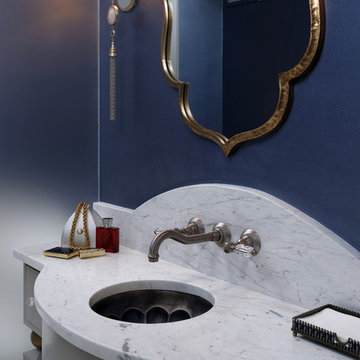
Elegant curves intermix to create a lovely and memorable setting.
Bob Narod, Photographer
Photo of a mediterranean powder room in DC Metro with furniture-like cabinets, grey cabinets, white tile, marble, blue walls, marble floors, an undermount sink, marble benchtops, white floor and white benchtops.
Photo of a mediterranean powder room in DC Metro with furniture-like cabinets, grey cabinets, white tile, marble, blue walls, marble floors, an undermount sink, marble benchtops, white floor and white benchtops.
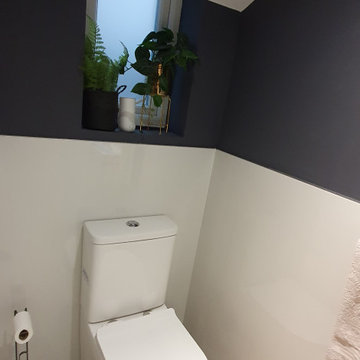
Clean design with large gloss white tiles format on the wall and dark paint on the wall
This is an example of a small contemporary powder room in London with light wood cabinets, a one-piece toilet, white tile, porcelain tile, porcelain floors, grey floor, a freestanding vanity and blue walls.
This is an example of a small contemporary powder room in London with light wood cabinets, a one-piece toilet, white tile, porcelain tile, porcelain floors, grey floor, a freestanding vanity and blue walls.
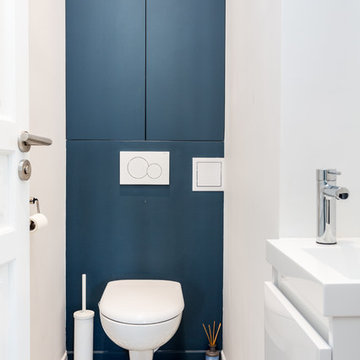
Stephane vasco
Photo of a small modern powder room in Paris with beaded inset cabinets, blue cabinets, a wall-mount toilet, white tile, blue walls, cement tiles, a wall-mount sink, solid surface benchtops, grey floor and white benchtops.
Photo of a small modern powder room in Paris with beaded inset cabinets, blue cabinets, a wall-mount toilet, white tile, blue walls, cement tiles, a wall-mount sink, solid surface benchtops, grey floor and white benchtops.
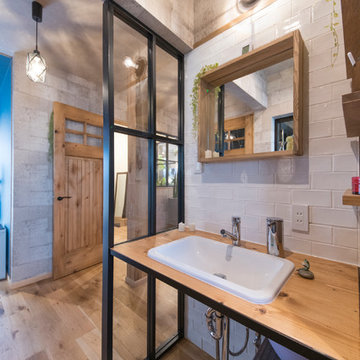
造作の洗面台。扉は設けず、オープンな空間にしています。
Industrial powder room in Tokyo Suburbs with open cabinets, dark wood cabinets, white tile, porcelain tile, blue walls, porcelain floors, grey floor and brown benchtops.
Industrial powder room in Tokyo Suburbs with open cabinets, dark wood cabinets, white tile, porcelain tile, blue walls, porcelain floors, grey floor and brown benchtops.
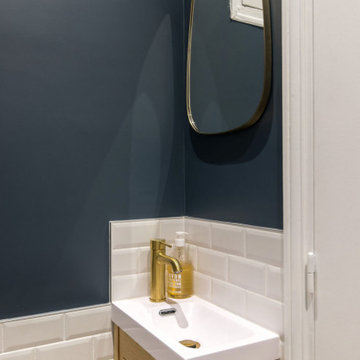
Design ideas for a small transitional powder room in Paris with beaded inset cabinets, light wood cabinets, a wall-mount toilet, white tile, subway tile, blue walls, ceramic floors, a wall-mount sink, beige floor and a floating vanity.
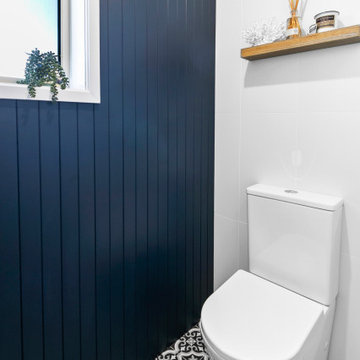
Stage two of this project was to renovate the upstairs bathrooms which consisted of main bathroom, powder room, ensuite and walk in robe. A feature wall of hand made subways laid vertically and navy and grey floors harmonise with the downstairs theme. We have achieved a calming space whilst maintaining functionality and much needed storage space.
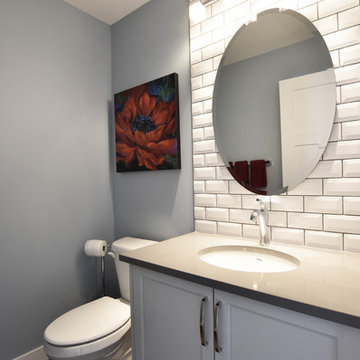
This is an example of a small traditional powder room in Calgary with white cabinets, a two-piece toilet, white tile, ceramic tile, blue walls, medium hardwood floors, an undermount sink, engineered quartz benchtops and recessed-panel cabinets.
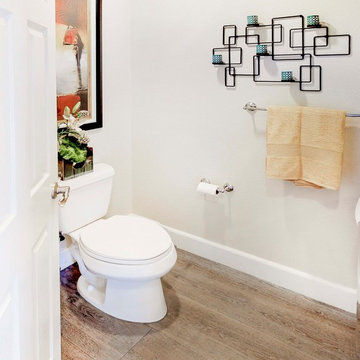
Simple changes can update a room with a small budget. I found a vase from another room and styled it with some exotic florals and brought in some new towels.
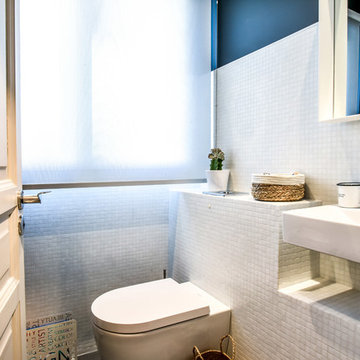
Inspiration for a contemporary powder room in Other with a wall-mount toilet, white tile, mosaic tile, blue walls and a wall-mount sink.
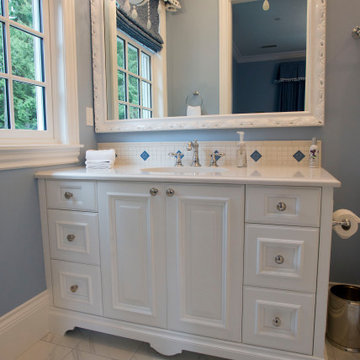
Photo of a mid-sized traditional powder room in Seattle with beaded inset cabinets, white cabinets, blue tile, white tile, ceramic tile, blue walls, porcelain floors, an undermount sink, engineered quartz benchtops, white floor, white benchtops and a built-in vanity.
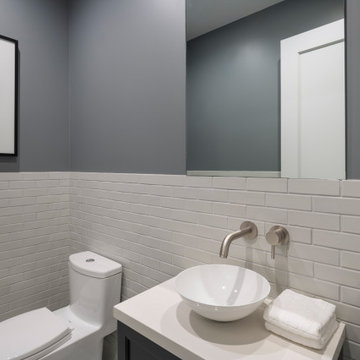
Small transitional powder room in San Francisco with shaker cabinets, black cabinets, a one-piece toilet, white tile, ceramic tile, blue walls, a vessel sink, engineered quartz benchtops, white benchtops and a floating vanity.
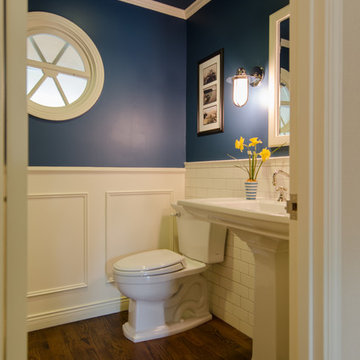
Jeff Beck Photography
Photo of a small traditional powder room in Seattle with white tile, blue walls, a pedestal sink, subway tile, dark hardwood floors and brown floor.
Photo of a small traditional powder room in Seattle with white tile, blue walls, a pedestal sink, subway tile, dark hardwood floors and brown floor.
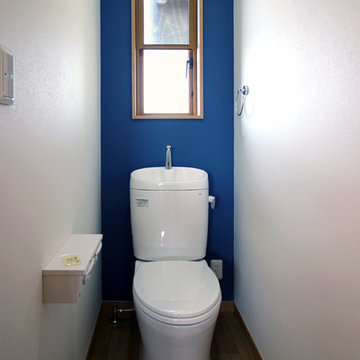
Photo by : Taito Kusakabe
Inspiration for a small modern powder room in Other with white cabinets, a one-piece toilet, white tile, blue walls, medium hardwood floors, beige floor and white benchtops.
Inspiration for a small modern powder room in Other with white cabinets, a one-piece toilet, white tile, blue walls, medium hardwood floors, beige floor and white benchtops.

After purchasing this Sunnyvale home several years ago, it was finally time to create the home of their dreams for this young family. With a wholly reimagined floorplan and primary suite addition, this home now serves as headquarters for this busy family.
The wall between the kitchen, dining, and family room was removed, allowing for an open concept plan, perfect for when kids are playing in the family room, doing homework at the dining table, or when the family is cooking. The new kitchen features tons of storage, a wet bar, and a large island. The family room conceals a small office and features custom built-ins, which allows visibility from the front entry through to the backyard without sacrificing any separation of space.
The primary suite addition is spacious and feels luxurious. The bathroom hosts a large shower, freestanding soaking tub, and a double vanity with plenty of storage. The kid's bathrooms are playful while still being guests to use. Blues, greens, and neutral tones are featured throughout the home, creating a consistent color story. Playful, calm, and cheerful tones are in each defining area, making this the perfect family house.
Powder Room Design Ideas with White Tile and Blue Walls
5