Powder Room Design Ideas with White Tile and Blue Walls
Refine by:
Budget
Sort by:Popular Today
141 - 160 of 336 photos
Item 1 of 3
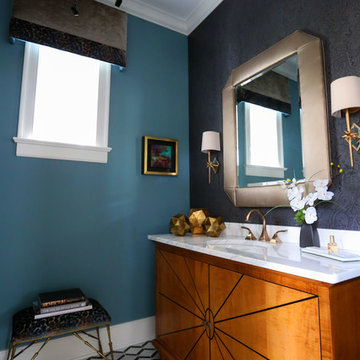
Anne Buskirk
Mid-sized transitional powder room in Indianapolis with medium wood cabinets, a one-piece toilet, gray tile, white tile, stone tile, blue walls, medium hardwood floors, a drop-in sink, solid surface benchtops and flat-panel cabinets.
Mid-sized transitional powder room in Indianapolis with medium wood cabinets, a one-piece toilet, gray tile, white tile, stone tile, blue walls, medium hardwood floors, a drop-in sink, solid surface benchtops and flat-panel cabinets.

The original footprint of this powder room was a tight fit- so we utilized space saving techniques like a wall mounted toilet, an 18" deep vanity and a new pocket door. Blue dot "Dumbo" wallpaper, weathered looking oak vanity and a wall mounted polished chrome faucet brighten this space and will make you want to linger for a bit.
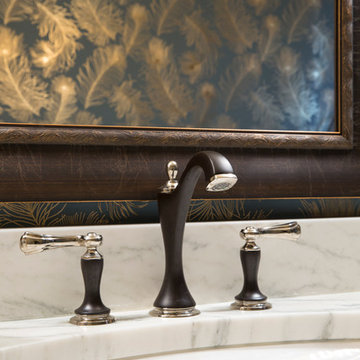
This Powder Room is used for guests and as the Main Floor bathroom. The finishes needed to be fantastic and easy to maintain.
The combined finishes of polished Nickel and Matte Oiled Rubbed Bronze used on the fixtures and accents tied into the gold feather wallpaper make this small room feel alive.
Local artists assisted in the finished look of this Powder Room. Framer's Workshop crafted the custom mirror and Suzan J Designs provided the stunning wallpaper.
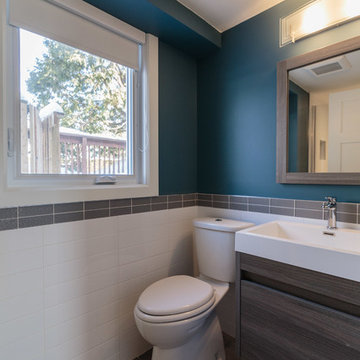
Photographer: Camil Tang
Contractor: Les Travaux MAR
Design ideas for a small contemporary powder room in Montreal with flat-panel cabinets, grey cabinets, a two-piece toilet, white tile, ceramic tile, blue walls, porcelain floors, an integrated sink and solid surface benchtops.
Design ideas for a small contemporary powder room in Montreal with flat-panel cabinets, grey cabinets, a two-piece toilet, white tile, ceramic tile, blue walls, porcelain floors, an integrated sink and solid surface benchtops.
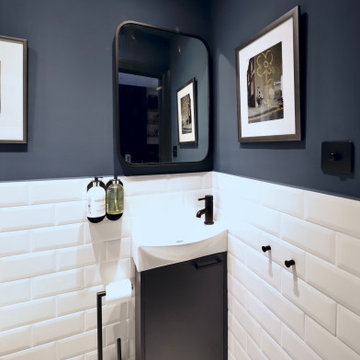
Small powder room in London with a freestanding vanity, flat-panel cabinets, blue cabinets, a wall-mount toilet, white tile, subway tile, blue walls, ceramic floors and white floor.
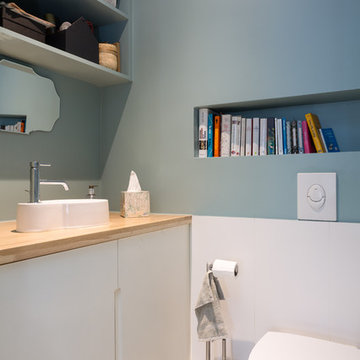
Une maison de ville comme on les aime : généreuse et conviviale. Elle étonne le visiteur par sa force de caractère, vite adoucie par quelques touches de pastel qui ponctuent l’espace. Le parquet a été entièrement restauré et certaines portions de type versaillais ont retrouvé leur éclat d’antan. Des rangements malins se logent ici et là tandis que le carrelage graphique des salles d’eau garantit un réveil revigorant.
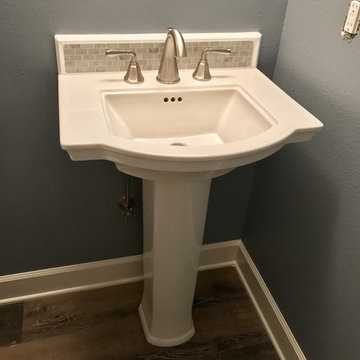
Monogram Interior Design
Design ideas for a small traditional powder room in Portland with a two-piece toilet, white tile, marble, blue walls, laminate floors, a pedestal sink and multi-coloured floor.
Design ideas for a small traditional powder room in Portland with a two-piece toilet, white tile, marble, blue walls, laminate floors, a pedestal sink and multi-coloured floor.
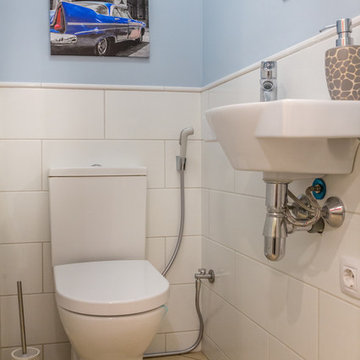
This is an example of a scandinavian powder room in Moscow with a two-piece toilet, white tile, blue walls and a wall-mount sink.
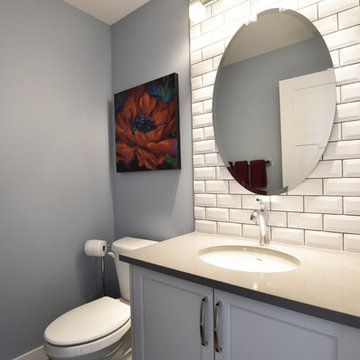
Design ideas for a mid-sized transitional powder room in Calgary with recessed-panel cabinets, white cabinets, white tile, ceramic tile, blue walls, medium hardwood floors, an undermount sink, quartzite benchtops, a two-piece toilet and brown floor.
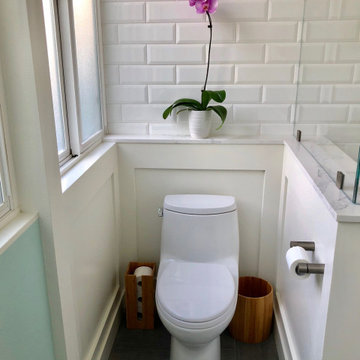
This is an example of a small contemporary powder room in Los Angeles with white cabinets, a one-piece toilet, white tile, ceramic tile, blue walls, ceramic floors, marble benchtops, grey floor, white benchtops and decorative wall panelling.
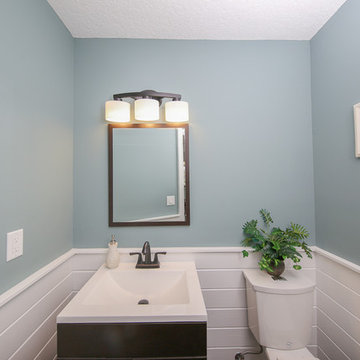
Powder Room
Inspiration for a small transitional powder room in Tampa with dark wood cabinets, white tile, blue walls, an integrated sink and a two-piece toilet.
Inspiration for a small transitional powder room in Tampa with dark wood cabinets, white tile, blue walls, an integrated sink and a two-piece toilet.
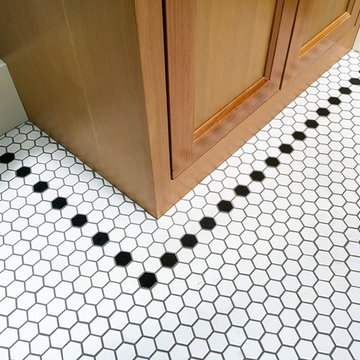
This home was built in 1904 in the historic district of Ladd’s Addition, Portland’s oldest planned residential development. Right Arm Construction remodeled the kitchen, entryway/pantry, powder bath and main bath. Also included was structural work in the basement and upgrading the plumbing and electrical.
Finishes include:
Countertops for all vanities- Pental Quartz, Color: Altea
Kitchen cabinetry: Custom: inlay, shaker style.
Trim: CVG Fir
Custom shelving in Kitchen-Fir with custom fabricated steel brackets
Bath Vanities: Custom: CVG Fir
Tile: United Tile
Powder Bath Floor: hex tile from Oregon Tile & Marble
Light Fixtures for Kitchen & Powder Room: Rejuvenation
Light Fixtures Bathroom: Schoolhouse Electric
Flooring: White Oak
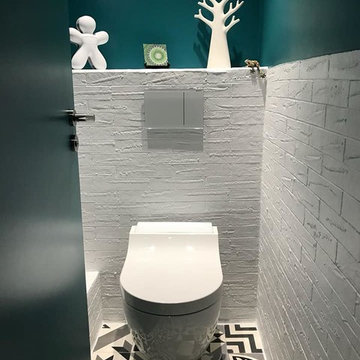
Design ideas for a small powder room in Paris with white tile, a wall-mount toilet and blue walls.
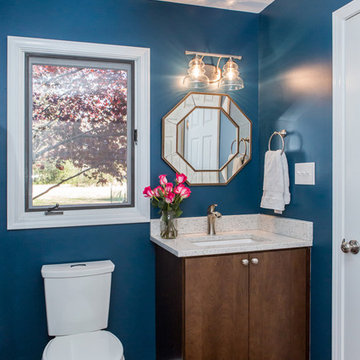
Inspiration for a small modern powder room in Raleigh with flat-panel cabinets, dark wood cabinets, a two-piece toilet, white tile, subway tile, blue walls, dark hardwood floors, an undermount sink, laminate benchtops and brown floor.
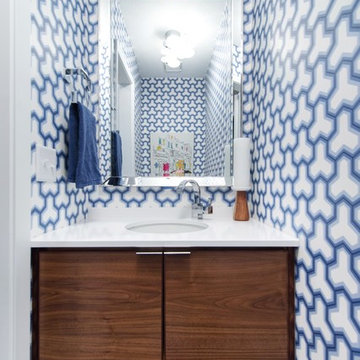
Matt Kocourek
Photo of a small contemporary powder room in Kansas City with flat-panel cabinets, medium wood cabinets, blue walls, medium hardwood floors, an undermount sink, engineered quartz benchtops, blue tile, white tile, porcelain tile, brown floor and white benchtops.
Photo of a small contemporary powder room in Kansas City with flat-panel cabinets, medium wood cabinets, blue walls, medium hardwood floors, an undermount sink, engineered quartz benchtops, blue tile, white tile, porcelain tile, brown floor and white benchtops.
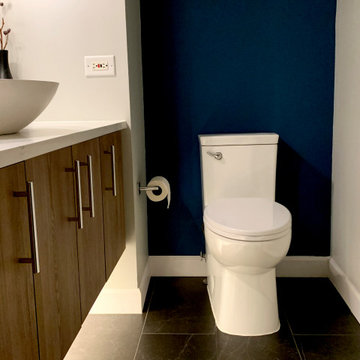
This was a remodeling of an existing powder room. It has a retro modern look. We used penny tile to cover the main wall along with two wall sconces for main lighting. We used a floating vanity and added under cabinet lighting to create a dramatic look reminiscent of a high end hotel. The vessel sink was sourced from Etsy and is made from linen colored concrete. All fixtures are polished chrome to add extra flair.
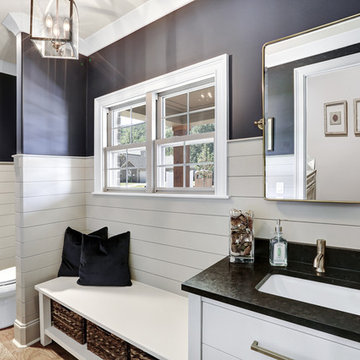
Shiplap
Inspiration for a large arts and crafts powder room in Other with flat-panel cabinets, white cabinets, a one-piece toilet, white tile, blue walls, medium hardwood floors, a drop-in sink, granite benchtops and brown floor.
Inspiration for a large arts and crafts powder room in Other with flat-panel cabinets, white cabinets, a one-piece toilet, white tile, blue walls, medium hardwood floors, a drop-in sink, granite benchtops and brown floor.
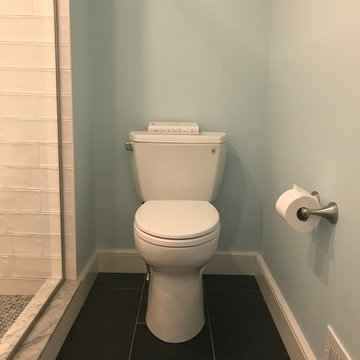
Photo of a transitional powder room in Boston with a two-piece toilet, white tile, subway tile, blue walls, porcelain floors and black floor.
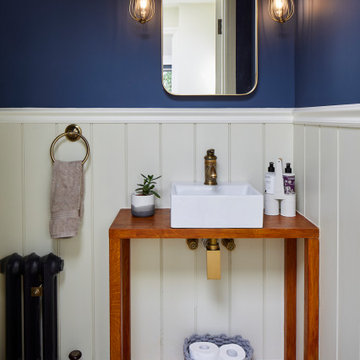
Photo by Chris Snook
Inspiration for a small traditional powder room in London with open cabinets, brown cabinets, white tile, blue walls, travertine floors, a vessel sink, wood benchtops, beige floor, brown benchtops and decorative wall panelling.
Inspiration for a small traditional powder room in London with open cabinets, brown cabinets, white tile, blue walls, travertine floors, a vessel sink, wood benchtops, beige floor, brown benchtops and decorative wall panelling.
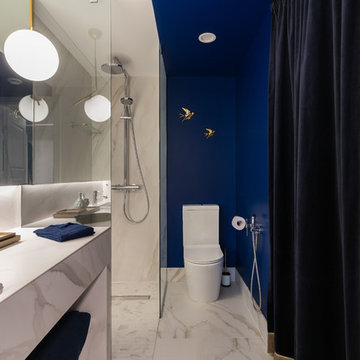
Фотограф: Екатерина Титенко, дизайнер: Ульяна Скапцова, декоратор: Анастасия Продовикова (салон "Предметы")
Design ideas for a small scandinavian powder room in Saint Petersburg with white cabinets, a two-piece toilet, white tile, marble, blue walls, marble floors, a drop-in sink, marble benchtops, white floor and white benchtops.
Design ideas for a small scandinavian powder room in Saint Petersburg with white cabinets, a two-piece toilet, white tile, marble, blue walls, marble floors, a drop-in sink, marble benchtops, white floor and white benchtops.
Powder Room Design Ideas with White Tile and Blue Walls
8