Powder Room Design Ideas with White Tile and Exposed Beam
Refine by:
Budget
Sort by:Popular Today
1 - 20 of 21 photos
Item 1 of 3
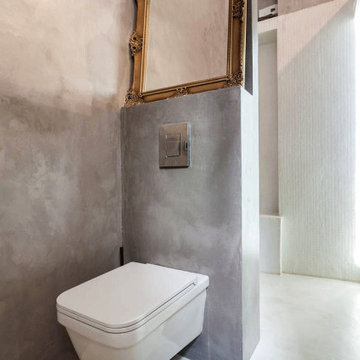
Inspiration for a small eclectic powder room in Valencia with open cabinets, white cabinets, a wall-mount toilet, white tile, ceramic tile, grey walls, concrete floors, a drop-in sink, tile benchtops, white floor, white benchtops, a floating vanity and exposed beam.
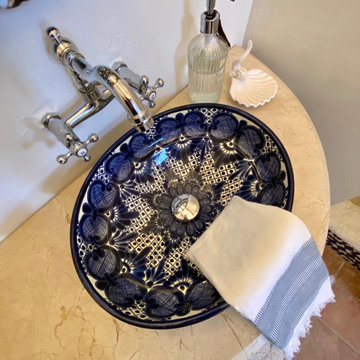
locally sourced hand-painted talavera vessel sink sits on top of a natural stone surface and freestanding demilune table transformed as a vanity.
Photo of a mediterranean powder room in Other with open cabinets, distressed cabinets, a one-piece toilet, white tile, terra-cotta tile, white walls, terra-cotta floors, a vessel sink, travertine benchtops, beige benchtops, a freestanding vanity and exposed beam.
Photo of a mediterranean powder room in Other with open cabinets, distressed cabinets, a one-piece toilet, white tile, terra-cotta tile, white walls, terra-cotta floors, a vessel sink, travertine benchtops, beige benchtops, a freestanding vanity and exposed beam.

Light and Airy shiplap bathroom was the dream for this hard working couple. The goal was to totally re-create a space that was both beautiful, that made sense functionally and a place to remind the clients of their vacation time. A peaceful oasis. We knew we wanted to use tile that looks like shiplap. A cost effective way to create a timeless look. By cladding the entire tub shower wall it really looks more like real shiplap planked walls.
The center point of the room is the new window and two new rustic beams. Centered in the beams is the rustic chandelier.
Design by Signature Designs Kitchen Bath
Contractor ADR Design & Remodel
Photos by Gail Owens
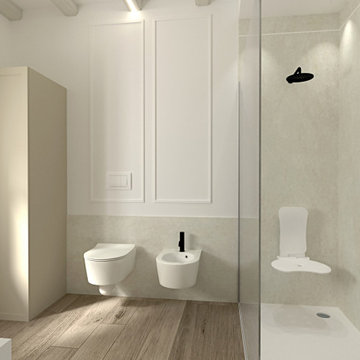
Il continuo del progetto “ classico contemporaneo in sfuature tortora” prosegue con la camera matrimoniale ed il bagno padronale.
Come per la zona cucina e Living è stato adottato uno stile classico contemporaneo, dove i mobili bagni riprendono molto lo stile della cucina, per dare un senso di continuità agli ambienti, ma rendendolo anche funzionale e contenitivo, con caratteristiche tipiche dello stile utilizzato, ma con una ricerca dettagliata dei materiali e colorazioni dei dettagli applicati.
La camera matrimoniale è molto semplice ed essenziale ma con particolari eleganti, come le boiserie che fanno da cornice alla carta da parati nella zona testiera letto.
Gli armadi sono stati incassati, lasciando a vista solo le ante in finitura laccata.
L’armadio a lato letto è stato ricavato dalla chiusura di una scala che collegherebbe la parte superiore della casa.
Anche nella zona notte e bagno, gli spazi sono stati studiati nel minimo dettaglio, per sfruttare e posizionare tutto il necessario per renderla confortevole ad accogliente, senza dover rinunciare a nulla.
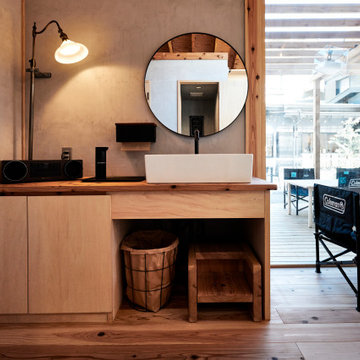
手洗いのカウンターを床板の杉厚板をはぎ継ぎして作りました。大工の手作りは安価な上に自由なデザインが可能なのでオススメです。
Design ideas for a small modern powder room in Other with beaded inset cabinets, beige cabinets, white tile, white walls, medium hardwood floors, a vessel sink, wood benchtops, brown floor, beige benchtops, a built-in vanity and exposed beam.
Design ideas for a small modern powder room in Other with beaded inset cabinets, beige cabinets, white tile, white walls, medium hardwood floors, a vessel sink, wood benchtops, brown floor, beige benchtops, a built-in vanity and exposed beam.
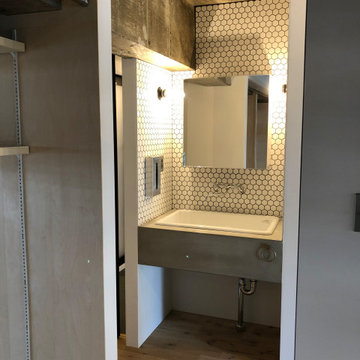
廊下に面した洗面はクールにモダンに仕上げた。少し大きめのハニカムタイルがポイント。
Inspiration for a small modern powder room in Other with open cabinets, grey cabinets, white tile, ceramic tile, white walls, medium hardwood floors, an undermount sink, concrete benchtops, grey benchtops, a built-in vanity and exposed beam.
Inspiration for a small modern powder room in Other with open cabinets, grey cabinets, white tile, ceramic tile, white walls, medium hardwood floors, an undermount sink, concrete benchtops, grey benchtops, a built-in vanity and exposed beam.
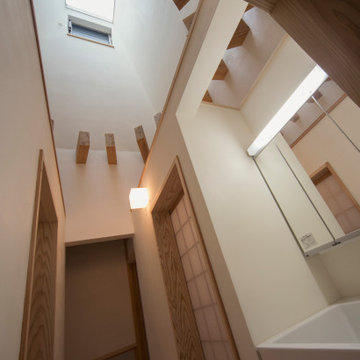
Design ideas for a mid-sized powder room in Tokyo Suburbs with open cabinets, white cabinets, a two-piece toilet, white tile, white walls, light hardwood floors, solid surface benchtops, white benchtops, a built-in vanity and exposed beam.
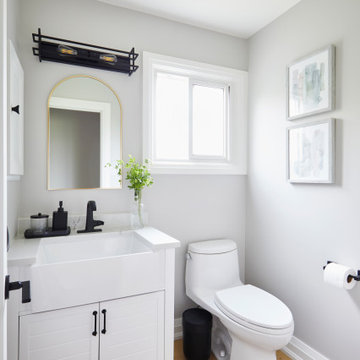
Inspiration for a small transitional powder room in Toronto with flat-panel cabinets, white cabinets, a one-piece toilet, white tile, white walls, light hardwood floors, an undermount sink, engineered quartz benchtops, brown floor, white benchtops, a floating vanity and exposed beam.
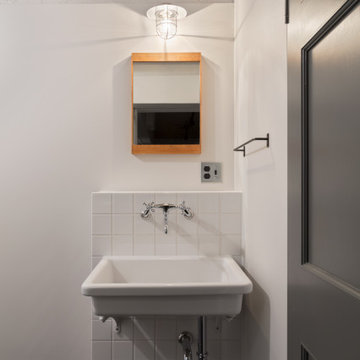
Photo of a mid-sized industrial powder room in Fukuoka with open cabinets, white cabinets, white tile, porcelain tile, white walls, a wall-mount sink, black floor, a built-in vanity and exposed beam.
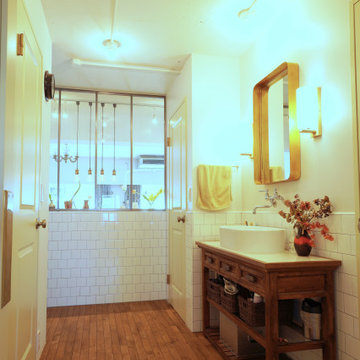
アジアンチーク家具を改造して作った洗面台
Photo of a traditional powder room in Tokyo Suburbs with furniture-like cabinets, medium wood cabinets, white tile, ceramic tile, white walls, medium hardwood floors, a vessel sink, wood benchtops, brown floor, white benchtops, a freestanding vanity and exposed beam.
Photo of a traditional powder room in Tokyo Suburbs with furniture-like cabinets, medium wood cabinets, white tile, ceramic tile, white walls, medium hardwood floors, a vessel sink, wood benchtops, brown floor, white benchtops, a freestanding vanity and exposed beam.
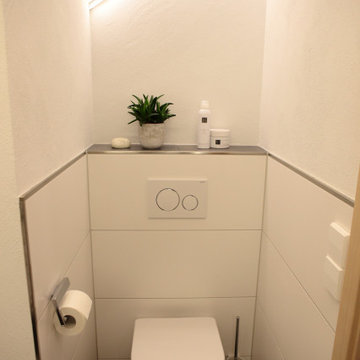
Photo of a powder room in Stuttgart with white cabinets, a wall-mount toilet, white tile, white walls, a drop-in sink and exposed beam.
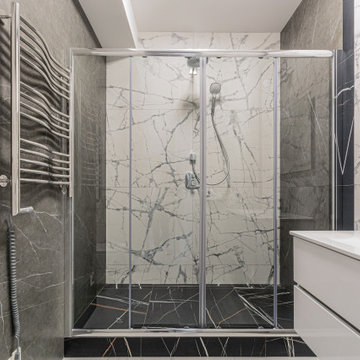
Design ideas for a contemporary powder room in Other with flat-panel cabinets, white cabinets, white tile, marble, white walls, marble floors, a console sink, white floor, a built-in vanity and exposed beam.
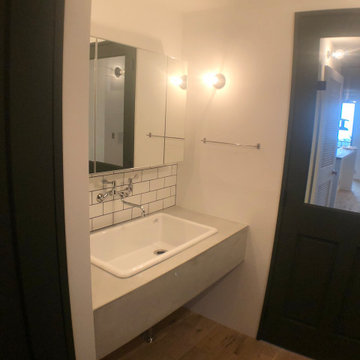
廊下に面した洗面。
Design ideas for a small modern powder room in Other with open cabinets, white tile, subway tile, white walls, medium hardwood floors, an undermount sink, concrete benchtops, a built-in vanity, exposed beam and planked wall panelling.
Design ideas for a small modern powder room in Other with open cabinets, white tile, subway tile, white walls, medium hardwood floors, an undermount sink, concrete benchtops, a built-in vanity, exposed beam and planked wall panelling.
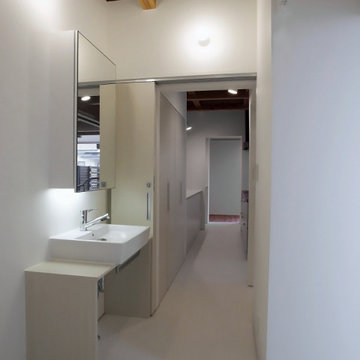
水廻りスペース動線を望む
Inspiration for a powder room in Other with white tile, white walls, vinyl floors, white floor, beige benchtops, a built-in vanity and exposed beam.
Inspiration for a powder room in Other with white tile, white walls, vinyl floors, white floor, beige benchtops, a built-in vanity and exposed beam.
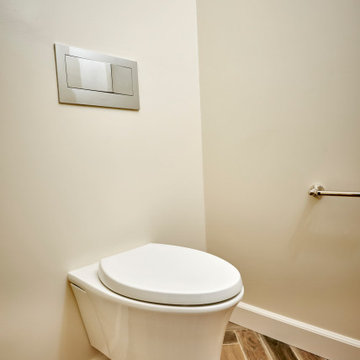
Carlsbad Home
The designer put together a retreat for the whole family. The master bath was completed gutted and reconfigured maximizing the space to be a more functional room. Details added throughout with shiplap, beams and sophistication tile. The kids baths are full of fun details and personality. We also updated the main staircase to give it a fresh new look.
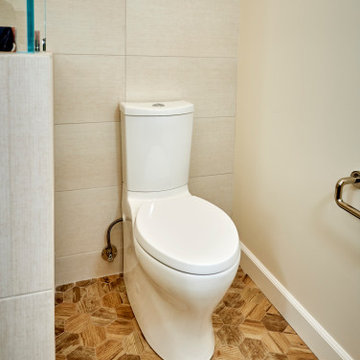
Carlsbad Home
The designer put together a retreat for the whole family. The master bath was completed gutted and reconfigured maximizing the space to be a more functional room. Details added throughout with shiplap, beams and sophistication tile. The kids baths are full of fun details and personality. We also updated the main staircase to give it a fresh new look.
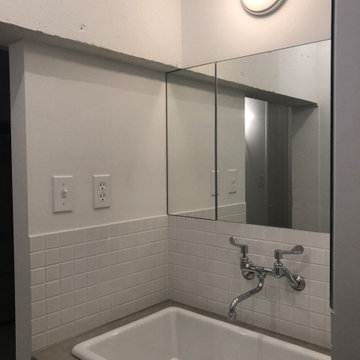
実験用シンクとレバーハンドルチキのレトロな水栓を使用。ミラーはL型に直張り。
Small modern powder room in Tokyo with a one-piece toilet, white tile, subway tile, concrete floors, an undermount sink, concrete benchtops, a built-in vanity, exposed beam and planked wall panelling.
Small modern powder room in Tokyo with a one-piece toilet, white tile, subway tile, concrete floors, an undermount sink, concrete benchtops, a built-in vanity, exposed beam and planked wall panelling.
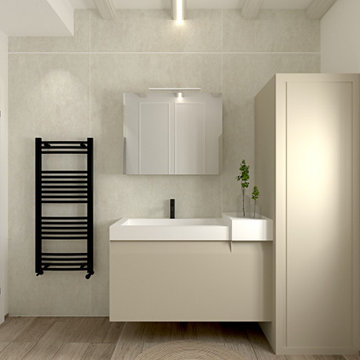
This is an example of a mid-sized traditional powder room in Milan with flat-panel cabinets, beige cabinets, a wall-mount toilet, white tile, porcelain tile, white walls, porcelain floors, a drop-in sink, laminate benchtops, beige floor, beige benchtops, a floating vanity, exposed beam and decorative wall panelling.
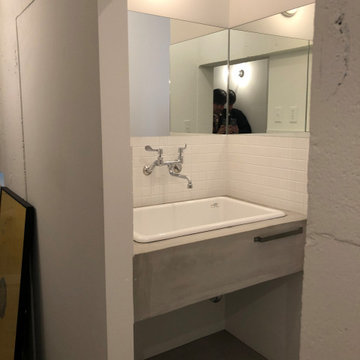
実験用シンクとレバーハンドルチキのレトロな水栓を使用。ミラーはL型に直張り。
Photo of a small modern powder room in Tokyo with a one-piece toilet, white tile, subway tile, concrete floors, an undermount sink, concrete benchtops, a built-in vanity, exposed beam and planked wall panelling.
Photo of a small modern powder room in Tokyo with a one-piece toilet, white tile, subway tile, concrete floors, an undermount sink, concrete benchtops, a built-in vanity, exposed beam and planked wall panelling.
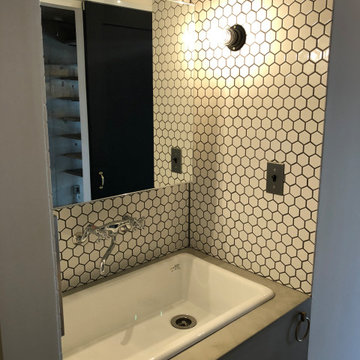
廊下に面した洗面はクールにモダンに仕上げた。少し大きめのハニカムタイルがポイント。
Design ideas for a small modern powder room in Other with open cabinets, grey cabinets, white tile, ceramic tile, white walls, medium hardwood floors, an undermount sink, concrete benchtops, grey benchtops, a built-in vanity and exposed beam.
Design ideas for a small modern powder room in Other with open cabinets, grey cabinets, white tile, ceramic tile, white walls, medium hardwood floors, an undermount sink, concrete benchtops, grey benchtops, a built-in vanity and exposed beam.
Powder Room Design Ideas with White Tile and Exposed Beam
1