Powder Room Design Ideas with White Tile and Porcelain Floors
Refine by:
Budget
Sort by:Popular Today
141 - 160 of 1,060 photos
Item 1 of 3
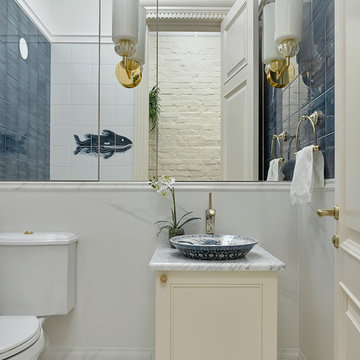
This is an example of a traditional powder room in Moscow with beige cabinets, blue tile, white tile, porcelain tile, porcelain floors, marble benchtops, recessed-panel cabinets, a two-piece toilet, white walls, a vessel sink and white floor.
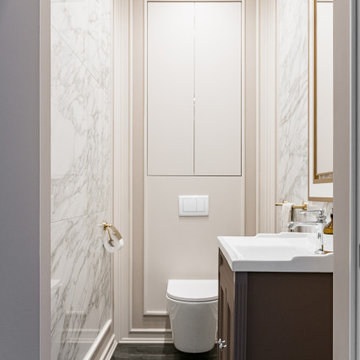
Студия дизайна интерьера D&D design реализовали проект 4х комнатной квартиры площадью 225 м2 в ЖК Кандинский для молодой пары.
Разрабатывая проект квартиры для молодой семьи нашей целью являлось создание классического интерьера с грамотным функциональным зонированием. В отделке использовались натуральные природные материалы: дерево, камень, натуральный шпон.
Главной отличительной чертой данного интерьера является гармоничное сочетание классического стиля и современной европейской мебели премиальных фабрик создающих некую игру в стиль.
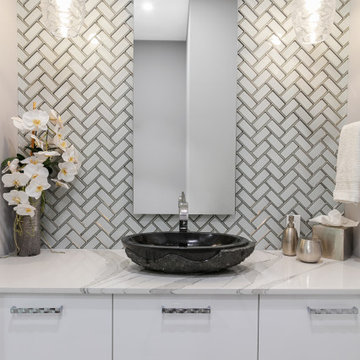
Inspiration for a mid-sized contemporary powder room in Tampa with flat-panel cabinets, white cabinets, a two-piece toilet, white tile, glass tile, grey walls, porcelain floors, a vessel sink, engineered quartz benchtops, grey floor, white benchtops and a floating vanity.
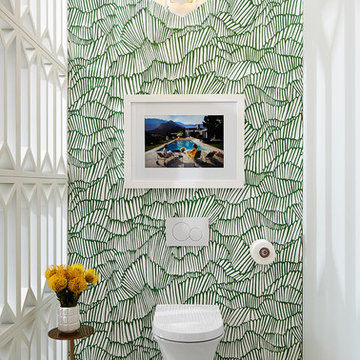
Timeless Palm Springs glamour meets modern in Pulp Design Studios' bathroom design created for the DXV Design Panel 2016. The design is one of four created by an elite group of celebrated designers for DXV's national ad campaign. Faced with the challenge of creating a beautiful space from nothing but an empty stage, Beth and Carolina paired mid-century touches with bursts of colors and organic patterns. The result is glamorous with touches of quirky fun -- the definition of splendid living.
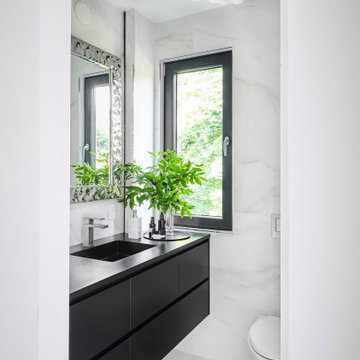
Photo of a mid-sized contemporary powder room in New York with flat-panel cabinets, black cabinets, a wall-mount toilet, white tile, porcelain tile, white walls, porcelain floors, an integrated sink, solid surface benchtops, white floor, black benchtops and a floating vanity.
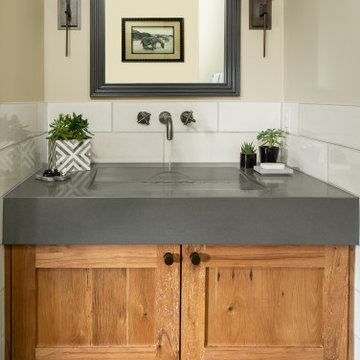
Small country powder room in Denver with shaker cabinets, light wood cabinets, white tile, ceramic tile, beige walls, porcelain floors, an integrated sink, concrete benchtops, black floor, grey benchtops and a built-in vanity.
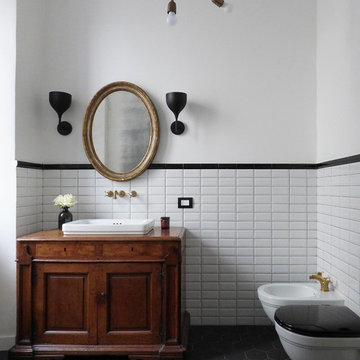
Design ideas for a mid-sized contemporary powder room in Other with recessed-panel cabinets, a two-piece toilet, porcelain tile, white walls, porcelain floors, a drop-in sink, wood benchtops, dark wood cabinets, black tile, white tile and brown benchtops.
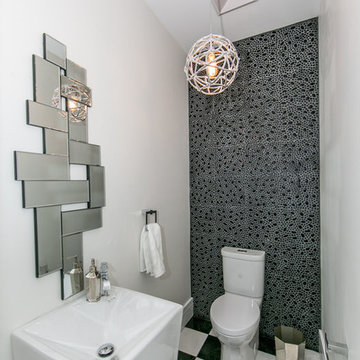
Large contemporary powder room in Toronto with a two-piece toilet, green tile, black tile, white tile, porcelain tile, white walls, porcelain floors and a pedestal sink.
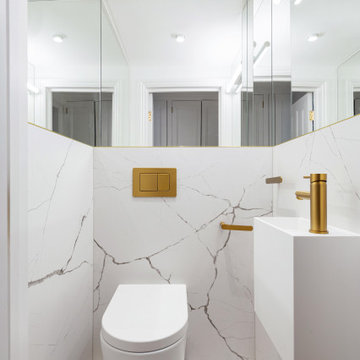
Small cloakroom with white vanity and gold fixtures.
Small contemporary powder room in London with white cabinets, a wall-mount toilet, white tile, porcelain tile, white walls, porcelain floors, a wall-mount sink, white floor and a floating vanity.
Small contemporary powder room in London with white cabinets, a wall-mount toilet, white tile, porcelain tile, white walls, porcelain floors, a wall-mount sink, white floor and a floating vanity.
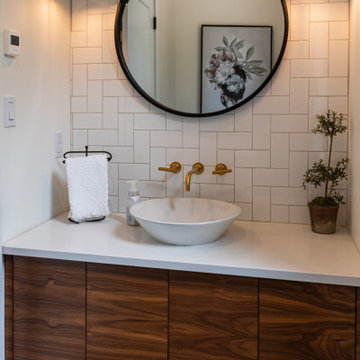
Design ideas for a small transitional powder room in Toronto with flat-panel cabinets, medium wood cabinets, a one-piece toilet, white tile, porcelain tile, white walls, porcelain floors, engineered quartz benchtops, black floor, white benchtops, a floating vanity and a vessel sink.
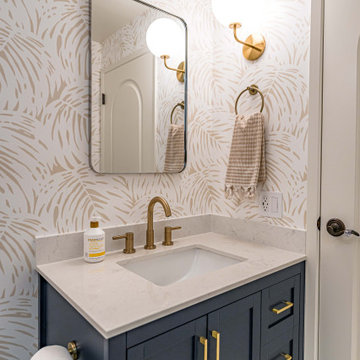
A complete remodel of this beautiful home, featuring stunning navy blue cabinets and elegant gold fixtures that perfectly complement the brightness of the marble countertops. The ceramic tile walls add a unique texture to the design, while the porcelain hexagon flooring adds an element of sophistication that perfectly completes the whole look.
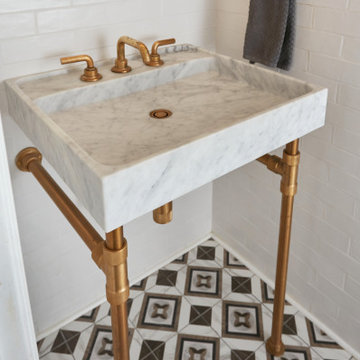
Located in the mudroom just off the foyer, this powder room addresses the need to freshen up before you leave or when you return home. The carved marble sink and brass washstand are unique and clean.
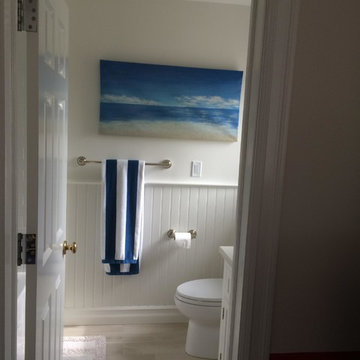
Kid's bath seen from bedroom
This is an example of a mid-sized transitional powder room in New York with white walls, shaker cabinets, white cabinets, a one-piece toilet, white tile, porcelain tile, an undermount sink, engineered quartz benchtops, porcelain floors and brown floor.
This is an example of a mid-sized transitional powder room in New York with white walls, shaker cabinets, white cabinets, a one-piece toilet, white tile, porcelain tile, an undermount sink, engineered quartz benchtops, porcelain floors and brown floor.
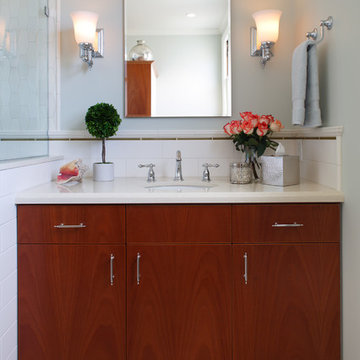
Bathroom remodel was a complete redesign to bring the original 90-year old San Francisco bathroom into modern day. Reimagining the space involved knocking down walls and employing artisans for handmade shower tiles and locally custom-made cabinetry to perfectly fit tight spaces.
Creamy tones, Mahogany wood, and ceramic crackle and subway tiles strike a balance between traditional and contemporary. The end result is a bathroom design that's a breath of fresh air and modern sophistication
- See more at: http://kimballstarr.com/projects/bathroom-remodel-st-francis-wood
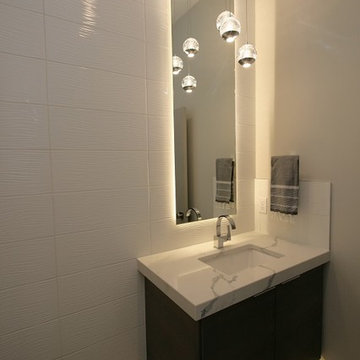
Design ideas for a small contemporary powder room in Seattle with flat-panel cabinets, dark wood cabinets, a two-piece toilet, white tile, porcelain tile, grey walls, porcelain floors, an undermount sink, engineered quartz benchtops and grey floor.
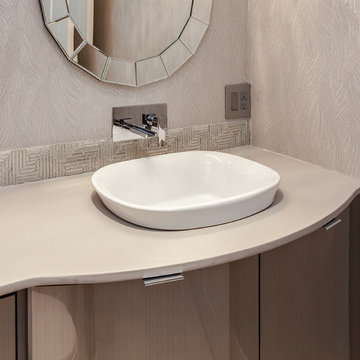
designed by chris marcilliott
Photo of a mid-sized contemporary powder room in Denver with a vessel sink, flat-panel cabinets, grey cabinets, engineered quartz benchtops, a one-piece toilet, white tile, porcelain tile, grey walls and porcelain floors.
Photo of a mid-sized contemporary powder room in Denver with a vessel sink, flat-panel cabinets, grey cabinets, engineered quartz benchtops, a one-piece toilet, white tile, porcelain tile, grey walls and porcelain floors.
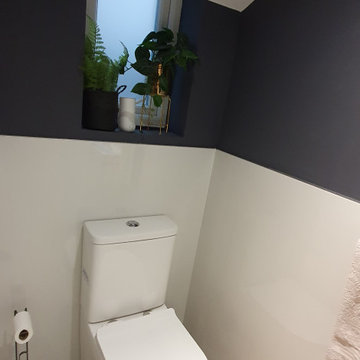
Clean design with large gloss white tiles format on the wall and dark paint on the wall
This is an example of a small contemporary powder room in London with light wood cabinets, a one-piece toilet, white tile, porcelain tile, porcelain floors, grey floor, a freestanding vanity and blue walls.
This is an example of a small contemporary powder room in London with light wood cabinets, a one-piece toilet, white tile, porcelain tile, porcelain floors, grey floor, a freestanding vanity and blue walls.
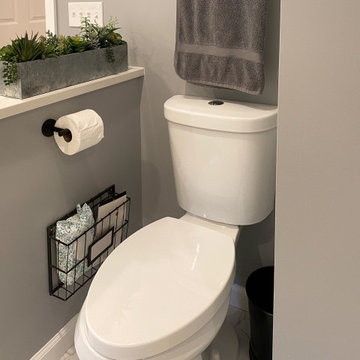
This Master Suite while being spacious, was poorly planned in the beginning. Master Bathroom and Walk-in Closet were small relative to the Bedroom size. Bathroom, being a maze of turns, offered a poor traffic flow. It only had basic fixtures and was never decorated to look like a living space. Geometry of the Bedroom (long and stretched) allowed to use some of its' space to build two Walk-in Closets while the original walk-in closet space was added to adjacent Bathroom. New Master Bathroom layout has changed dramatically (walls, door, and fixtures moved). The new space was carefully planned for two people using it at once with no sacrifice to the comfort. New shower is huge. It stretches wall-to-wall and has a full length bench with granite top. Frame-less glass enclosure partially sits on the tub platform (it is a drop-in tub). Tiles on the walls and on the floor are of the same collection. Elegant, time-less, neutral - something you would enjoy for years. This selection leaves no boundaries on the decor. Beautiful open shelf vanity cabinet was actually made by the Home Owners! They both were actively involved into the process of creating their new oasis. New Master Suite has two separate Walk-in Closets. Linen closet which used to be a part of the Bathroom, is now accessible from the hallway. Master Bedroom, still big, looks stunning. It reflects taste and life style of the Home Owners and blends in with the overall style of the House. Some of the furniture in the Bedroom was also made by the Home Owners.
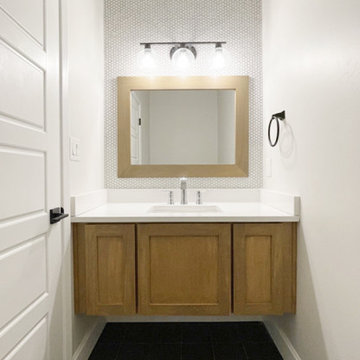
Design ideas for a small contemporary powder room in Albuquerque with shaker cabinets, light wood cabinets, a two-piece toilet, white tile, mosaic tile, porcelain floors, an undermount sink, engineered quartz benchtops, black floor, white benchtops and a floating vanity.
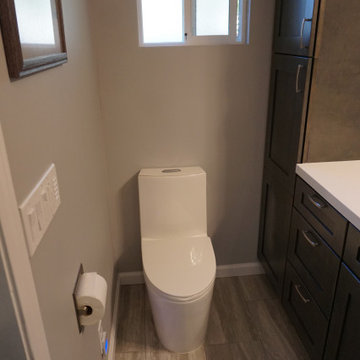
This is an example of a small modern powder room in San Francisco with shaker cabinets, grey cabinets, a one-piece toilet, white tile, porcelain tile, grey walls, porcelain floors, an undermount sink, engineered quartz benchtops, grey floor, white benchtops and a built-in vanity.
Powder Room Design Ideas with White Tile and Porcelain Floors
8