Powder Room Design Ideas with White Tile and Wallpaper
Refine by:
Budget
Sort by:Popular Today
1 - 20 of 300 photos
Item 1 of 3

A complete remodel of this beautiful home, featuring stunning navy blue cabinets and elegant gold fixtures that perfectly complement the brightness of the marble countertops. The ceramic tile walls add a unique texture to the design, while the porcelain hexagon flooring adds an element of sophistication that perfectly completes the whole look.
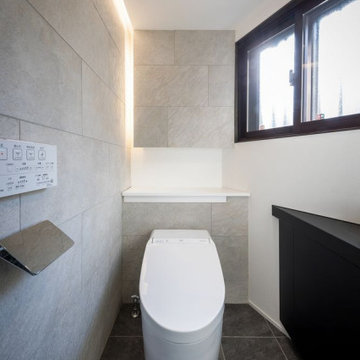
古民家ゆえ圧倒的にブラウン系の色調が多いので、トイレ空間だけはホワイトを基調としたモノトーン系のカラースキームとしました。安価なイメージにならないようにと、床・壁ともに外国産のセラミックタイルを貼り、間接照明で柔らかい光に包まれるような照明計画としました。
Design ideas for a large modern powder room in Osaka with recessed-panel cabinets, black cabinets, a one-piece toilet, white tile, ceramic tile, white walls, ceramic floors, a vessel sink, grey floor, black benchtops, a built-in vanity and wallpaper.
Design ideas for a large modern powder room in Osaka with recessed-panel cabinets, black cabinets, a one-piece toilet, white tile, ceramic tile, white walls, ceramic floors, a vessel sink, grey floor, black benchtops, a built-in vanity and wallpaper.

Photo of a mid-sized scandinavian powder room in Other with open cabinets, white cabinets, white tile, white walls, dark hardwood floors, an integrated sink, solid surface benchtops, brown floor, white benchtops, a floating vanity, wallpaper and wallpaper.

Well, we chose to go wild in this room which was all designed around the sink that was found in a lea market in Baku, Azerbaijan.
Design ideas for a small eclectic powder room in London with green cabinets, a two-piece toilet, white tile, ceramic tile, multi-coloured walls, cement tiles, marble benchtops, multi-coloured floor, green benchtops, a floating vanity, wallpaper and wallpaper.
Design ideas for a small eclectic powder room in London with green cabinets, a two-piece toilet, white tile, ceramic tile, multi-coloured walls, cement tiles, marble benchtops, multi-coloured floor, green benchtops, a floating vanity, wallpaper and wallpaper.
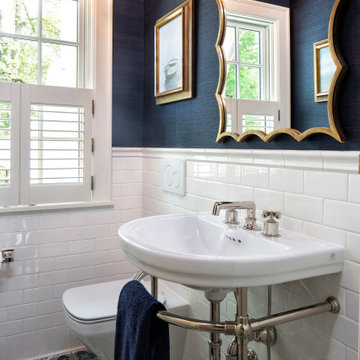
Photo of a small mediterranean powder room in Minneapolis with a wall-mount toilet, white tile, ceramic tile, blue walls, ceramic floors, a console sink, blue floor, a freestanding vanity, wallpaper and wallpaper.
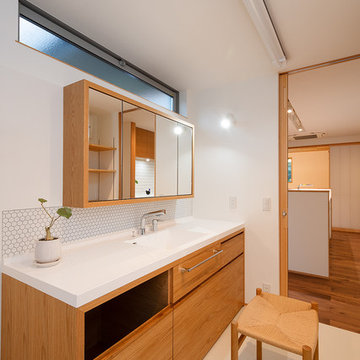
お施主様の使い勝手に合わせてオーダーメイドをする洗面化粧台。収納もたくさんあって使い勝手が良いそうです。
Mid-sized scandinavian powder room in Other with medium wood cabinets, white tile, white walls, wood benchtops, beige floor, white benchtops, an integrated sink, flat-panel cabinets, mosaic tile, vinyl floors, a built-in vanity, wallpaper and wallpaper.
Mid-sized scandinavian powder room in Other with medium wood cabinets, white tile, white walls, wood benchtops, beige floor, white benchtops, an integrated sink, flat-panel cabinets, mosaic tile, vinyl floors, a built-in vanity, wallpaper and wallpaper.

モノトーンでまとめられた水回り。
浴室とガラスで仕切ることで、一体の空間となり、窮屈さを感じさせない水まわりに。
洗面台は製作家具。
便器までブラックに統一している。
壁面には清掃性を考慮して、全面タイルを張っている。
This is an example of a large modern powder room in Other with flat-panel cabinets, black cabinets, a one-piece toilet, white tile, mirror tile, white walls, vinyl floors, a vessel sink, solid surface benchtops, black floor, black benchtops, a floating vanity, wallpaper and wallpaper.
This is an example of a large modern powder room in Other with flat-panel cabinets, black cabinets, a one-piece toilet, white tile, mirror tile, white walls, vinyl floors, a vessel sink, solid surface benchtops, black floor, black benchtops, a floating vanity, wallpaper and wallpaper.
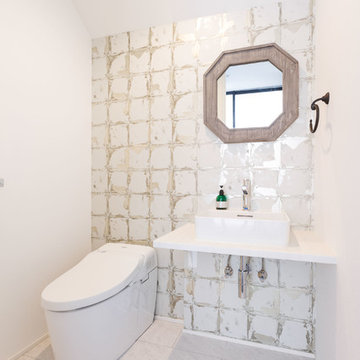
Photo of a mid-sized modern powder room in Yokohama with open cabinets, white cabinets, a one-piece toilet, white walls, plywood floors, a vessel sink, solid surface benchtops, white floor, white benchtops, white tile, porcelain tile, a floating vanity, wallpaper and wallpaper.

Photo of a mid-sized scandinavian powder room in Other with open cabinets, white cabinets, a one-piece toilet, white tile, mosaic tile, white walls, vinyl floors, an integrated sink, laminate benchtops, orange floor, white benchtops, a built-in vanity, wallpaper and wallpaper.
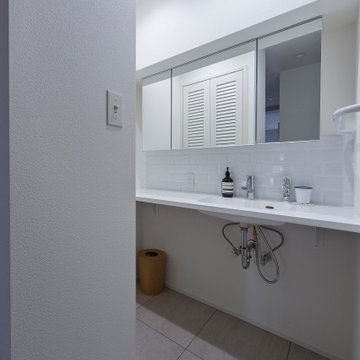
Inspiration for a small midcentury powder room in Kyoto with white cabinets, white tile, white walls, vinyl floors, an integrated sink, solid surface benchtops, grey floor, white benchtops, a built-in vanity and wallpaper.
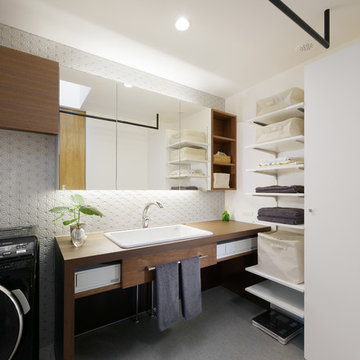
Photo of a mid-sized scandinavian powder room in Other with open cabinets, white tile, porcelain tile, white walls, an undermount sink, grey floor, a built-in vanity, wallpaper and wallpaper.
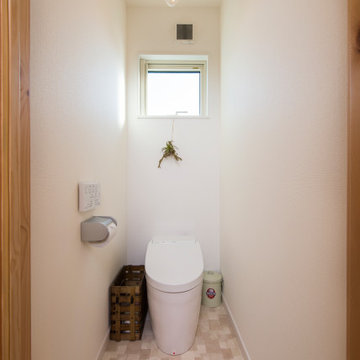
爽やかな壁紙が映える脱衣所。
広さは2畳となります。収納家具と洗濯機が十分に設置できる広さになります。
トイレ(リクシル)
Design ideas for a small powder room in Other with flat-panel cabinets, brown cabinets, white tile, grey walls, white floor, a freestanding vanity, wallpaper and wallpaper.
Design ideas for a small powder room in Other with flat-panel cabinets, brown cabinets, white tile, grey walls, white floor, a freestanding vanity, wallpaper and wallpaper.
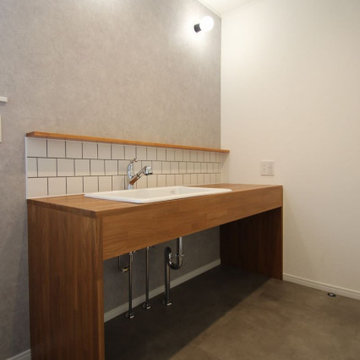
Design ideas for an industrial powder room in Other with open cabinets, medium wood cabinets, white tile, ceramic tile, grey walls, vinyl floors, an undermount sink, wood benchtops, grey floor, brown benchtops, a built-in vanity, wallpaper and wallpaper.
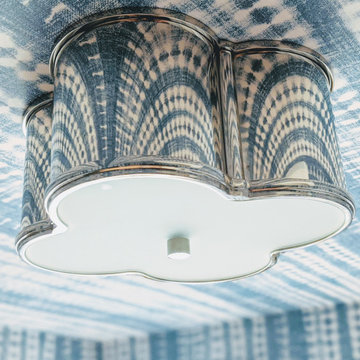
Design ideas for a transitional powder room in Other with furniture-like cabinets, light wood cabinets, a one-piece toilet, white tile, marble, multi-coloured walls, marble floors, an undermount sink, marble benchtops, white floor, white benchtops, a freestanding vanity, wallpaper and wallpaper.
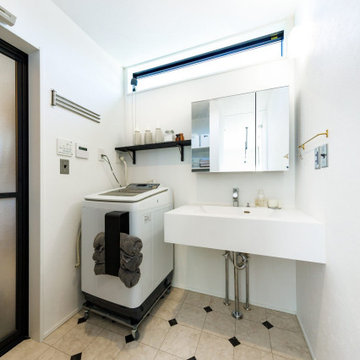
上部に横スリット窓を設けた、清潔感溢れる洗面室。プライバシーを守りつつ、充分な明るさに包まれた空間です。
Mid-sized industrial powder room in Tokyo Suburbs with flat-panel cabinets, white cabinets, white tile, white walls, an integrated sink, beige floor, a freestanding vanity, wallpaper and wallpaper.
Mid-sized industrial powder room in Tokyo Suburbs with flat-panel cabinets, white cabinets, white tile, white walls, an integrated sink, beige floor, a freestanding vanity, wallpaper and wallpaper.
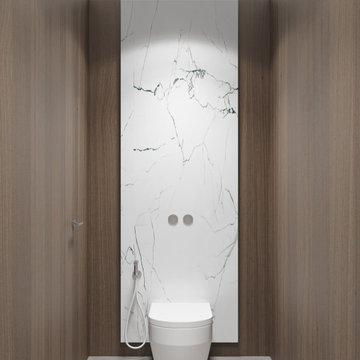
Design ideas for a mid-sized contemporary powder room in Moscow with flat-panel cabinets, medium wood cabinets, a wall-mount toilet, white tile, porcelain tile, brown walls, concrete floors, a drop-in sink, stainless steel benchtops, grey floor, grey benchtops, a freestanding vanity, wallpaper and decorative wall panelling.
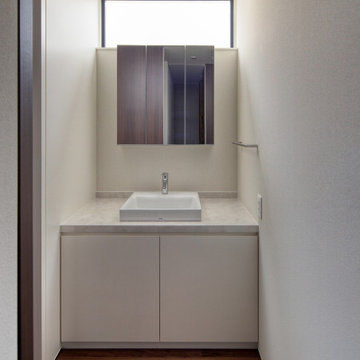
造作の洗面台としてスッキリとしています
This is an example of a mid-sized modern powder room in Fukuoka with flat-panel cabinets, grey cabinets, a one-piece toilet, white tile, white walls, dark hardwood floors, an undermount sink, laminate benchtops, brown floor, grey benchtops, a built-in vanity, wallpaper and wallpaper.
This is an example of a mid-sized modern powder room in Fukuoka with flat-panel cabinets, grey cabinets, a one-piece toilet, white tile, white walls, dark hardwood floors, an undermount sink, laminate benchtops, brown floor, grey benchtops, a built-in vanity, wallpaper and wallpaper.
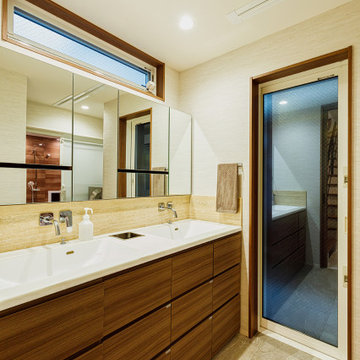
洗面室はタイルと木の温もりを活かした清潔感あふれる設計。2つの洗面ボウルが忙しい朝には重宝します。このスッキリとした空間を実現しているのが隠された収納。「主人はいちばん時間をかけて計画していました」と奥様。
Photo of a mid-sized contemporary powder room in Tokyo Suburbs with white tile, beige floor, white benchtops, wallpaper, wallpaper, beaded inset cabinets, wood-look tile, white walls, porcelain floors, a built-in vanity, dark wood cabinets, an integrated sink and wood benchtops.
Photo of a mid-sized contemporary powder room in Tokyo Suburbs with white tile, beige floor, white benchtops, wallpaper, wallpaper, beaded inset cabinets, wood-look tile, white walls, porcelain floors, a built-in vanity, dark wood cabinets, an integrated sink and wood benchtops.
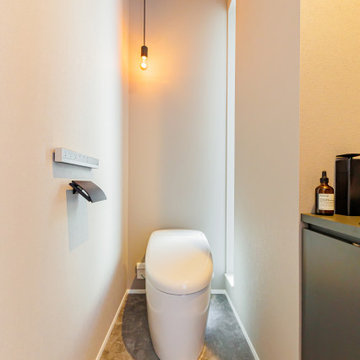
ライトだけの明るさだけでなく、陽の光を取り込んだナチュラルな明るさも兼ね備えたトイレ。
Design ideas for a mid-sized modern powder room in Kobe with flat-panel cabinets, white tile, brown benchtops, a freestanding vanity, wallpaper and wallpaper.
Design ideas for a mid-sized modern powder room in Kobe with flat-panel cabinets, white tile, brown benchtops, a freestanding vanity, wallpaper and wallpaper.
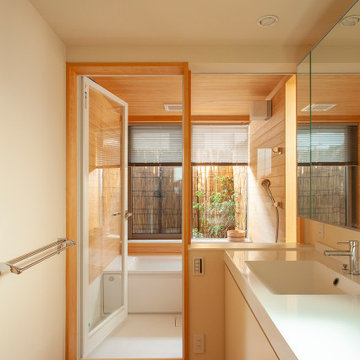
こだわりのお風呂
腰高まではハーフユニットバスで、壁はヒノキ板張りです。お風呂の外側にサービスバルコニーがあり、そこに施主様が植木を置いて、よしずを壁にかけて露天風呂風に演出されています。
浴室と洗面脱衣室の間の壁も窓ガラスにして、洗面室も明るく広がりを感じます。
This is an example of a mid-sized asian powder room in Tokyo with beaded inset cabinets, white cabinets, white tile, white walls, medium hardwood floors, an undermount sink, solid surface benchtops, brown floor, white benchtops, a freestanding vanity and wallpaper.
This is an example of a mid-sized asian powder room in Tokyo with beaded inset cabinets, white cabinets, white tile, white walls, medium hardwood floors, an undermount sink, solid surface benchtops, brown floor, white benchtops, a freestanding vanity and wallpaper.
Powder Room Design Ideas with White Tile and Wallpaper
1