Powder Room Design Ideas with White Tile and White Benchtops
Refine by:
Budget
Sort by:Popular Today
61 - 80 of 1,798 photos
Item 1 of 3
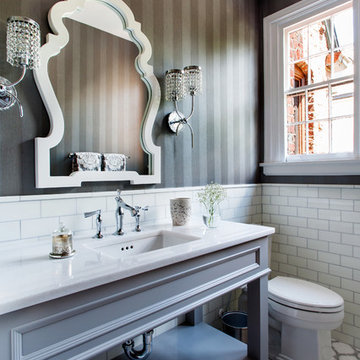
Grey and white powder room.
Photography: Ansel Olsen
Photo of a large transitional powder room in Richmond with open cabinets, grey cabinets, a one-piece toilet, white tile, subway tile, grey walls, marble floors, an undermount sink, marble benchtops, multi-coloured floor and white benchtops.
Photo of a large transitional powder room in Richmond with open cabinets, grey cabinets, a one-piece toilet, white tile, subway tile, grey walls, marble floors, an undermount sink, marble benchtops, multi-coloured floor and white benchtops.

After purchasing this Sunnyvale home several years ago, it was finally time to create the home of their dreams for this young family. With a wholly reimagined floorplan and primary suite addition, this home now serves as headquarters for this busy family.
The wall between the kitchen, dining, and family room was removed, allowing for an open concept plan, perfect for when kids are playing in the family room, doing homework at the dining table, or when the family is cooking. The new kitchen features tons of storage, a wet bar, and a large island. The family room conceals a small office and features custom built-ins, which allows visibility from the front entry through to the backyard without sacrificing any separation of space.
The primary suite addition is spacious and feels luxurious. The bathroom hosts a large shower, freestanding soaking tub, and a double vanity with plenty of storage. The kid's bathrooms are playful while still being guests to use. Blues, greens, and neutral tones are featured throughout the home, creating a consistent color story. Playful, calm, and cheerful tones are in each defining area, making this the perfect family house.

The original footprint of this powder room was a tight fit- so we utilized space saving techniques like a wall mounted toilet, an 18" deep vanity and a new pocket door. Blue dot "Dumbo" wallpaper, weathered looking oak vanity and a wall mounted polished chrome faucet brighten this space and will make you want to linger for a bit.
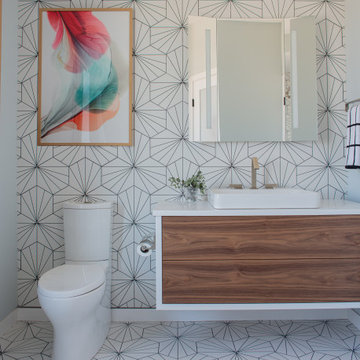
Design ideas for a mid-sized contemporary powder room in Boston with recessed-panel cabinets, medium wood cabinets, a one-piece toilet, white tile, ceramic tile, white walls, ceramic floors, an undermount sink, engineered quartz benchtops, white floor, white benchtops and a floating vanity.
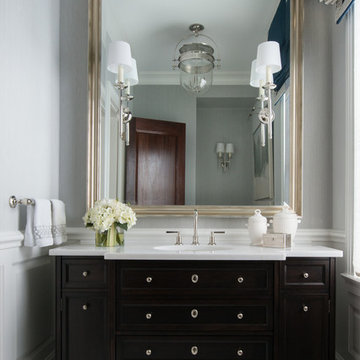
Jane Beiles
Small transitional powder room in New York with furniture-like cabinets, dark wood cabinets, gray tile, white tile, mosaic tile, grey walls, marble floors, an undermount sink, engineered quartz benchtops and white benchtops.
Small transitional powder room in New York with furniture-like cabinets, dark wood cabinets, gray tile, white tile, mosaic tile, grey walls, marble floors, an undermount sink, engineered quartz benchtops and white benchtops.

Ingmar and his family found this gem of a property on a stunning London street amongst more beautiful Victorian properties.
Despite having original period features at every turn, the house lacked the practicalities of modern family life and was in dire need of a refresh...enter Lucy, Head of Design here at My Bespoke Room.

Questo è un bagno più romantico, abbiamo recuperato un marmo presente già nella storica abitazione di famiglia per far rivivere il ricordo del passato nel presente e nel fututo, rendendo il tutto più contemporaneo con mobili su misura realizzati in falegnameria
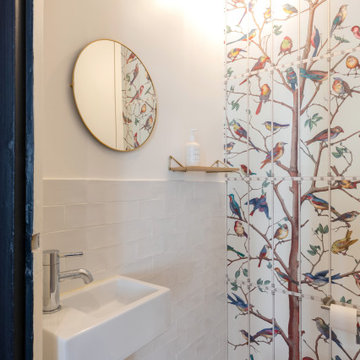
Nos clients ont fait l'acquisition de ce 135 m² afin d'y loger leur future famille. Le couple avait une certaine vision de leur intérieur idéal : de grands espaces de vie et de nombreux rangements.
Nos équipes ont donc traduit cette vision physiquement. Ainsi, l'appartement s'ouvre sur une entrée intemporelle où se dresse un meuble Ikea et une niche boisée. Éléments parfaits pour habiller le couloir et y ranger des éléments sans l'encombrer d'éléments extérieurs.
Les pièces de vie baignent dans la lumière. Au fond, il y a la cuisine, située à la place d'une ancienne chambre. Elle détonne de par sa singularité : un look contemporain avec ses façades grises et ses finitions en laiton sur fond de papier au style anglais.
Les rangements de la cuisine s'invitent jusqu'au premier salon comme un trait d'union parfait entre les 2 pièces.
Derrière une verrière coulissante, on trouve le 2e salon, lieu de détente ultime avec sa bibliothèque-meuble télé conçue sur-mesure par nos équipes.
Enfin, les SDB sont un exemple de notre savoir-faire ! Il y a celle destinée aux enfants : spacieuse, chaleureuse avec sa baignoire ovale. Et celle des parents : compacte et aux traits plus masculins avec ses touches de noir.
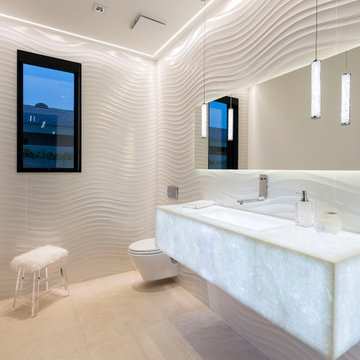
Design ideas for a contemporary powder room in Boise with white tile, an integrated sink, beige floor and white benchtops.
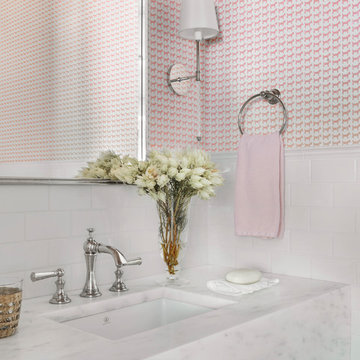
Alise O'Brien
Design ideas for a mid-sized traditional powder room in St Louis with white tile, subway tile, pink walls, an undermount sink, marble benchtops and white benchtops.
Design ideas for a mid-sized traditional powder room in St Louis with white tile, subway tile, pink walls, an undermount sink, marble benchtops and white benchtops.
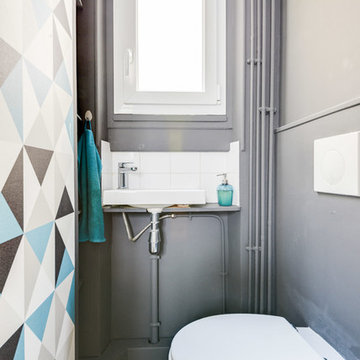
Photographe : Fiona RICHARD BERLAND
WC suspendu avec plaque blanche. Tous les murs sont gris anthracite. Le mur face au WC est recouvert avec un pan de papier peint dans des formes géométriques.
Un petit lave-mains suspendu a été positionné avec un siphon chromé apparent. Des étagères servent de rangement dans le renfoncement. L'espace est optimisé dans cet espace.
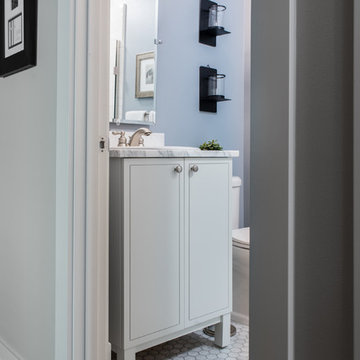
Jeff Beck Photography
Inspiration for a small transitional powder room in Seattle with shaker cabinets, white cabinets, a two-piece toilet, mosaic tile floors, a drop-in sink, granite benchtops, white floor, white benchtops, white tile, marble and blue walls.
Inspiration for a small transitional powder room in Seattle with shaker cabinets, white cabinets, a two-piece toilet, mosaic tile floors, a drop-in sink, granite benchtops, white floor, white benchtops, white tile, marble and blue walls.
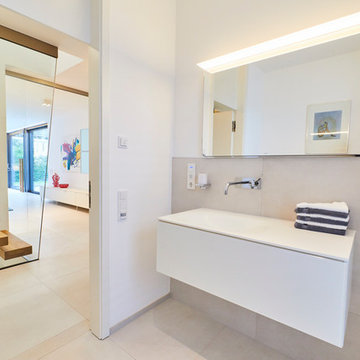
Sitzen, stehen, alles kann, nicht muss.
Contemporary powder room in Dortmund with glass-front cabinets, white cabinets, a wall-mount toilet, white tile, ceramic tile, white walls, ceramic floors, a wall-mount sink, white floor and white benchtops.
Contemporary powder room in Dortmund with glass-front cabinets, white cabinets, a wall-mount toilet, white tile, ceramic tile, white walls, ceramic floors, a wall-mount sink, white floor and white benchtops.
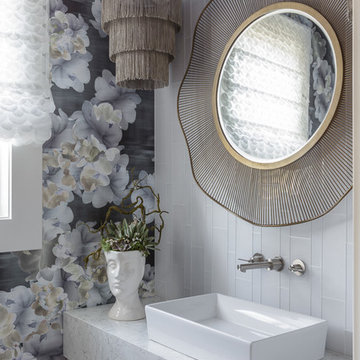
Inspired by the organic beauty of Napa Valley, Principal Designer Kimberley Harrison of Kimberley Harrison Interiors presents two serene rooms that meld modern and natural elements for a whimsical take on wine country style. Trove wallpaper provides a pop of color while Crossville tile compliments with a soothing spa feel. The back hall showcases Jennifer Brandon artwork featured at Simon Breitbard and a custom table by Heirloom Designs.

Santa Barbara - Classically Chic. This collection blends natural stones and elements to create a space that is airy and bright.
Design ideas for a small powder room in Los Angeles with furniture-like cabinets, black cabinets, a wall-mount toilet, white tile, white walls, marble floors, an undermount sink, marble benchtops, white benchtops and a freestanding vanity.
Design ideas for a small powder room in Los Angeles with furniture-like cabinets, black cabinets, a wall-mount toilet, white tile, white walls, marble floors, an undermount sink, marble benchtops, white benchtops and a freestanding vanity.
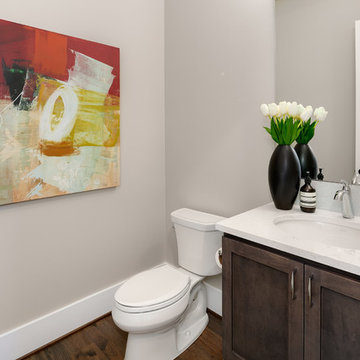
Design ideas for a mid-sized modern powder room in Seattle with recessed-panel cabinets, dark wood cabinets, a two-piece toilet, white tile, glass tile, grey walls, dark hardwood floors, an undermount sink, engineered quartz benchtops, brown floor and white benchtops.
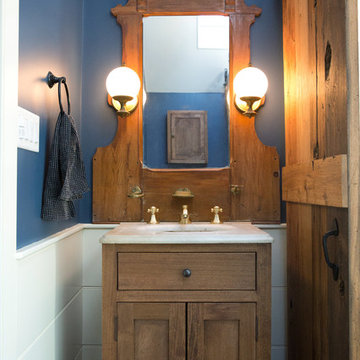
Steph Stevens Photography
Inspiration for a small country powder room in Boston with shaker cabinets, medium wood cabinets, white tile, ceramic tile, blue walls, an undermount sink, white benchtops, a freestanding vanity and decorative wall panelling.
Inspiration for a small country powder room in Boston with shaker cabinets, medium wood cabinets, white tile, ceramic tile, blue walls, an undermount sink, white benchtops, a freestanding vanity and decorative wall panelling.
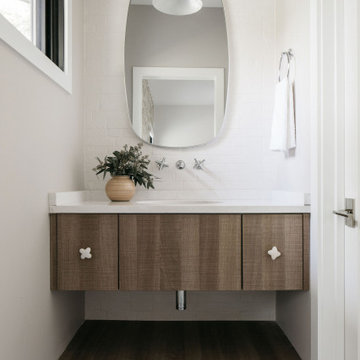
Are you team vessel sink or undermount sink?
We love the fact that vessel sinks allow for more storage, but you can’t go wrong with a traditional, easy to clean undermount sink.
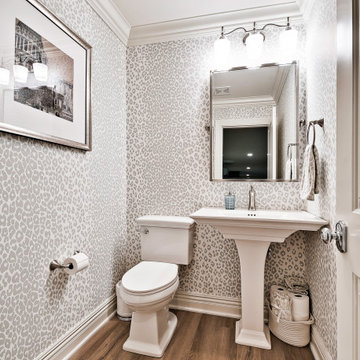
Half bath in basement
Inspiration for a small transitional powder room in Other with white cabinets, a two-piece toilet, white tile, porcelain tile, white walls, porcelain floors, an undermount sink, marble benchtops, grey floor, white benchtops and a freestanding vanity.
Inspiration for a small transitional powder room in Other with white cabinets, a two-piece toilet, white tile, porcelain tile, white walls, porcelain floors, an undermount sink, marble benchtops, grey floor, white benchtops and a freestanding vanity.
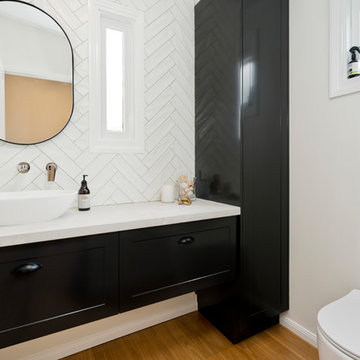
Urban Abode Photography
Design ideas for a mid-sized contemporary powder room in Brisbane with recessed-panel cabinets, black cabinets, a wall-mount toilet, white tile, subway tile, white walls, light hardwood floors, a vessel sink, engineered quartz benchtops, brown floor and white benchtops.
Design ideas for a mid-sized contemporary powder room in Brisbane with recessed-panel cabinets, black cabinets, a wall-mount toilet, white tile, subway tile, white walls, light hardwood floors, a vessel sink, engineered quartz benchtops, brown floor and white benchtops.
Powder Room Design Ideas with White Tile and White Benchtops
4