Powder Room Design Ideas with White Tile and White Floor
Refine by:
Budget
Sort by:Popular Today
141 - 160 of 691 photos
Item 1 of 3
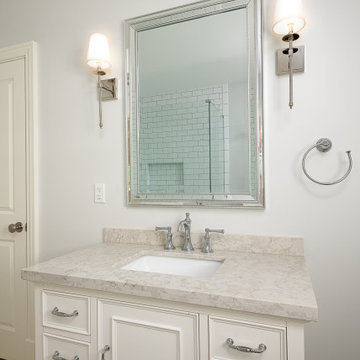
This is an example of a mid-sized transitional powder room in Other with beaded inset cabinets, white cabinets, white tile, subway tile, grey walls, porcelain floors, an undermount sink, marble benchtops, white floor and beige benchtops.
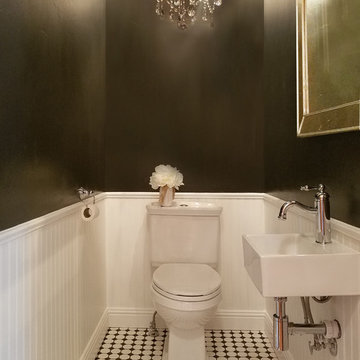
Small powder room in Boise with a one-piece toilet, white tile, black walls, ceramic floors, a wall-mount sink and white floor.
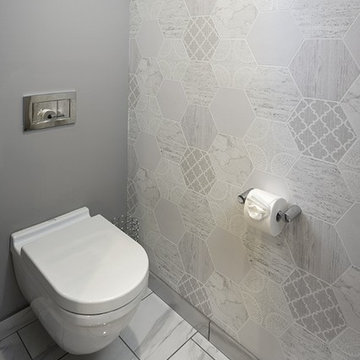
White and grey bathroom with a printed tile made this bathroom feel warm and cozy. Wall scones, gold mirrors and a mix of gold and silver accessories brought this bathroom to life.
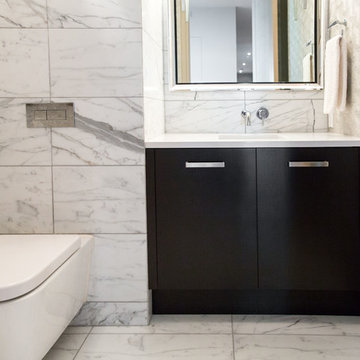
Arte Heliodor Cube 49006 Grasscloth Geometric Wallcovering Installed in a Powder Room by Drop Walcoverings, Calgary, Kelowna, & Vancouver Wallpaper Installer. Interior Design by Cridland Associates Ltd. Photography by Lindsay Nichols Photography. Contractor - Empire Custom Homes.
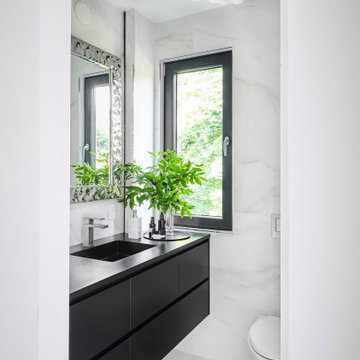
Photo of a mid-sized contemporary powder room in New York with flat-panel cabinets, black cabinets, a wall-mount toilet, white tile, porcelain tile, white walls, porcelain floors, an integrated sink, solid surface benchtops, white floor, black benchtops and a floating vanity.
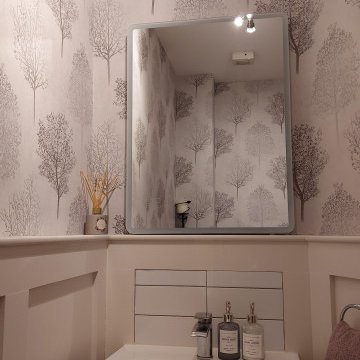
A touch of class was introduced into this small WC by adding panelling and a fabulous sparkling mono-chrome wallpaper. New fixtures and fitting completed the room.
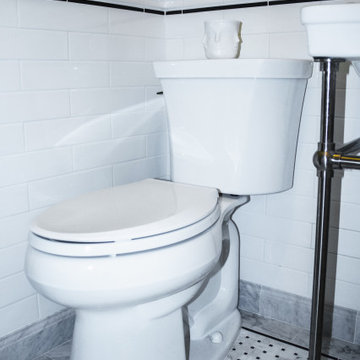
Introducing an exquisitely designed powder room project nestled in a luxurious residence on Riverside Drive, Manhattan, NY. This captivating space seamlessly blends traditional elegance with urban sophistication, reflecting the quintessential charm of the city that never sleeps.
The focal point of this powder room is the enchanting floral green wallpaper that wraps around the walls, evoking a sense of timeless grace and serenity. The design pays homage to classic interior styles, infusing the room with warmth and character.
A key feature of this space is the bespoke tiling, meticulously crafted to complement the overall design. The tiles showcase intricate patterns and textures, creating a harmonious interplay between traditional and contemporary aesthetics. Each piece has been carefully selected and installed by skilled tradesmen, who have dedicated countless hours to perfecting this one-of-a-kind space.
The pièce de résistance of this powder room is undoubtedly the vanity sconce, inspired by the iconic New York City skyline. This exquisite lighting fixture casts a soft, ambient glow that highlights the room's extraordinary details. The sconce pays tribute to the city's architectural prowess while adding a touch of modernity to the overall design.
This remarkable project took two years on and off to complete, with our studio accommodating the process with unwavering commitment and enthusiasm. The collective efforts of the design team, tradesmen, and our studio have culminated in a breathtaking powder room that effortlessly marries traditional elegance with contemporary flair.
We take immense pride in this Riverside Drive powder room project, and we are confident that it will serve as an enchanting retreat for its owners and guests alike. As a testament to our dedication to exceptional design and craftsmanship, this bespoke space showcases the unparalleled beauty of New York City's distinct style and character.
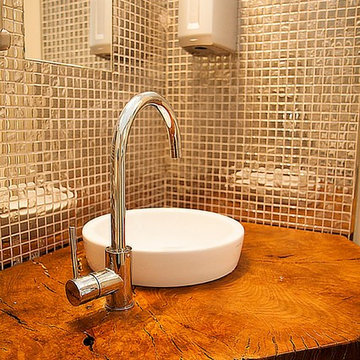
Lorena Dos Santos créditos fotográficos.
Este pequeño baño es multifuncional, ya que será utilizado por hombres, mujeres y minusválidos, por ello su interiorismo deberá agradar a todos en un espacio reducido de 4m2.
El exterior se concibe como un cubo de madera dentro de la cafetería, un espacio bañado a todas horas por la luz del sol, por ello sorprende de primeras el aspecto sólido y cerrado del baño, cubierto de lamas de madera sin ninguna apertura, pero esto no es más que un engaño visual .
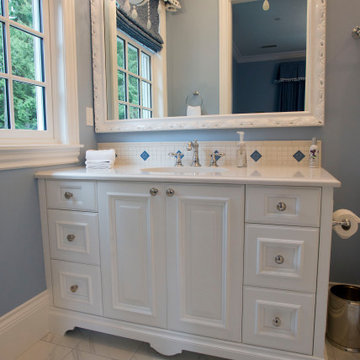
Photo of a mid-sized traditional powder room in Seattle with beaded inset cabinets, white cabinets, blue tile, white tile, ceramic tile, blue walls, porcelain floors, an undermount sink, engineered quartz benchtops, white floor, white benchtops and a built-in vanity.
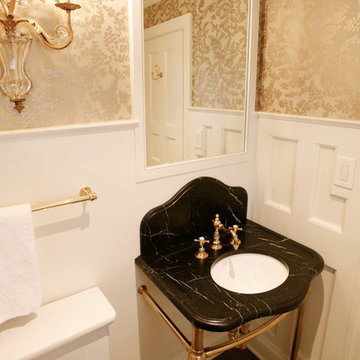
A tiny powder room on the main floor deserved to be dressed up. A vintage style open washstand is fitted with unlacquered brass fixtures and legs. The marble is Black Maquina, with curved backsplash and “dish in” recess around the edges. Wainscot paneling was run 5’ up the wall for an old fashioned effect, along with the built-in mirror.
Photo by Mary Ellen Hendricks
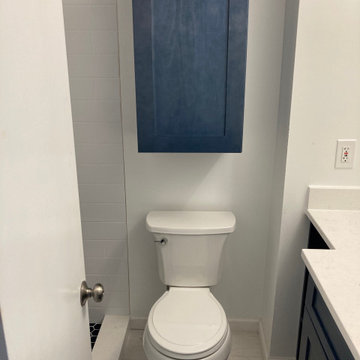
A Customized Space Saving Bathroom with a Blue and Gold Shaker style Vanity and Finish. Vanity Includes Custom Shelving and Carrara A Quartz with one Under mount sink. For extra storage we included the Over the Toilet Wall Cabinet. The Alcove Shower Stall has White subway Tile with white corner shelves and a Smoky Blue Shower Floor.
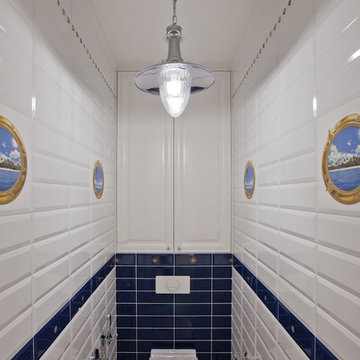
Small beach style powder room in Saint Petersburg with a wall-mount toilet, blue tile, white tile, ceramic tile, ceramic floors and white floor.

After purchasing this Sunnyvale home several years ago, it was finally time to create the home of their dreams for this young family. With a wholly reimagined floorplan and primary suite addition, this home now serves as headquarters for this busy family.
The wall between the kitchen, dining, and family room was removed, allowing for an open concept plan, perfect for when kids are playing in the family room, doing homework at the dining table, or when the family is cooking. The new kitchen features tons of storage, a wet bar, and a large island. The family room conceals a small office and features custom built-ins, which allows visibility from the front entry through to the backyard without sacrificing any separation of space.
The primary suite addition is spacious and feels luxurious. The bathroom hosts a large shower, freestanding soaking tub, and a double vanity with plenty of storage. The kid's bathrooms are playful while still being guests to use. Blues, greens, and neutral tones are featured throughout the home, creating a consistent color story. Playful, calm, and cheerful tones are in each defining area, making this the perfect family house.

Photo of a small contemporary powder room in Turin with flat-panel cabinets, black cabinets, a two-piece toilet, white tile, porcelain tile, black walls, porcelain floors, a vessel sink, white floor, black benchtops, a floating vanity and recessed.
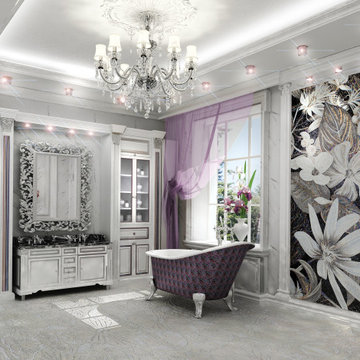
Photo of a large traditional powder room in Moscow with raised-panel cabinets, white cabinets, a bidet, white tile, marble, white walls, marble floors, marble benchtops, white floor, black benchtops, a freestanding vanity and recessed.
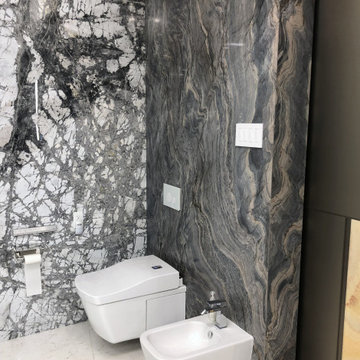
Photo of a large contemporary powder room in Miami with flat-panel cabinets, white cabinets, a two-piece toilet, white tile, marble, white walls, marble floors, an undermount sink, marble benchtops, white floor and white benchtops.
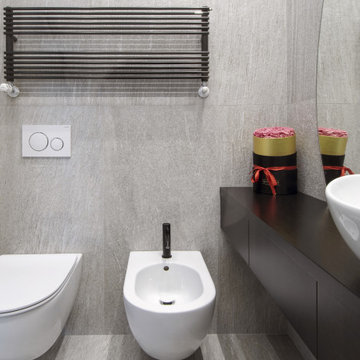
Photo of a small contemporary powder room in Turin with flat-panel cabinets, black cabinets, a two-piece toilet, white tile, porcelain tile, white walls, porcelain floors, a vessel sink, white floor, black benchtops, a floating vanity and recessed.
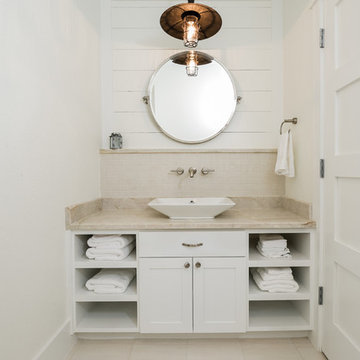
Modern Farmhouse Custom Home Design by Purser Architectural. Photography by White Orchid Photography. Granbury, Texas
Design ideas for a mid-sized country powder room in Dallas with shaker cabinets, white cabinets, white tile, stone tile, white walls, limestone floors, a vessel sink, granite benchtops, white floor and white benchtops.
Design ideas for a mid-sized country powder room in Dallas with shaker cabinets, white cabinets, white tile, stone tile, white walls, limestone floors, a vessel sink, granite benchtops, white floor and white benchtops.
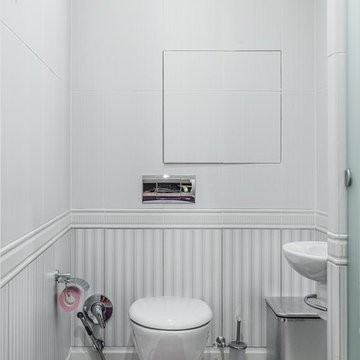
Сергей Красюк
This is an example of a small traditional powder room in Moscow with a wall-mount toilet, white tile, white walls, a wall-mount sink, white floor, ceramic tile and ceramic floors.
This is an example of a small traditional powder room in Moscow with a wall-mount toilet, white tile, white walls, a wall-mount sink, white floor, ceramic tile and ceramic floors.
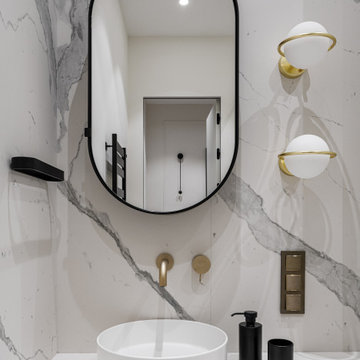
This is an example of a small contemporary powder room in Moscow with recessed-panel cabinets, black cabinets, a wall-mount toilet, white tile, marble, white walls, porcelain floors, a wall-mount sink, white floor and a floating vanity.
Powder Room Design Ideas with White Tile and White Floor
8