All Wall Treatments Powder Room Design Ideas with White Tile
Refine by:
Budget
Sort by:Popular Today
121 - 140 of 613 photos
Item 1 of 3
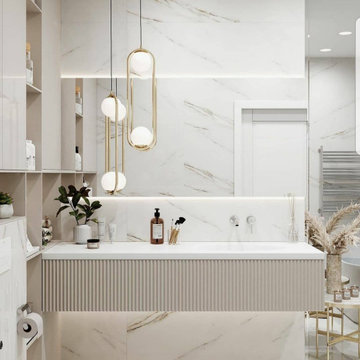
La scelta del total white libera un colore che esplode, cattura e avvolge in una piacevole atmosfera di quiete e purezza. Nella nostra cultura, il bianco è sempre stato associato a luoghi quieti e angelici, portatore di un profondo sentimento di pace. Rappresenta quindi la dimensione ideale per un ambiente confortevole e multisensoriale come quello del bagno, luogo deputato al benessere e alla cura per se stessi nonché “rifugio” dove è consentito isolarsi da tutto e tutti per almeno cinque minuti.
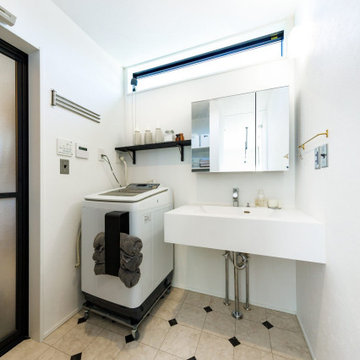
上部に横スリット窓を設けた、清潔感溢れる洗面室。プライバシーを守りつつ、充分な明るさに包まれた空間です。
Mid-sized industrial powder room in Tokyo Suburbs with flat-panel cabinets, white cabinets, white tile, white walls, an integrated sink, beige floor, a freestanding vanity, wallpaper and wallpaper.
Mid-sized industrial powder room in Tokyo Suburbs with flat-panel cabinets, white cabinets, white tile, white walls, an integrated sink, beige floor, a freestanding vanity, wallpaper and wallpaper.
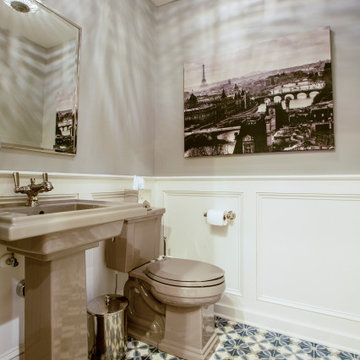
This is a colonial revival home where we added a substantial addition and remodeled most of the existing spaces. The kitchen was enlarged and opens into a new screen porch and back yard.

After the second fallout of the Delta Variant amidst the COVID-19 Pandemic in mid 2021, our team working from home, and our client in quarantine, SDA Architects conceived Japandi Home.
The initial brief for the renovation of this pool house was for its interior to have an "immediate sense of serenity" that roused the feeling of being peaceful. Influenced by loneliness and angst during quarantine, SDA Architects explored themes of escapism and empathy which led to a “Japandi” style concept design – the nexus between “Scandinavian functionality” and “Japanese rustic minimalism” to invoke feelings of “art, nature and simplicity.” This merging of styles forms the perfect amalgamation of both function and form, centred on clean lines, bright spaces and light colours.
Grounded by its emotional weight, poetic lyricism, and relaxed atmosphere; Japandi Home aesthetics focus on simplicity, natural elements, and comfort; minimalism that is both aesthetically pleasing yet highly functional.
Japandi Home places special emphasis on sustainability through use of raw furnishings and a rejection of the one-time-use culture we have embraced for numerous decades. A plethora of natural materials, muted colours, clean lines and minimal, yet-well-curated furnishings have been employed to showcase beautiful craftsmanship – quality handmade pieces over quantitative throwaway items.
A neutral colour palette compliments the soft and hard furnishings within, allowing the timeless pieces to breath and speak for themselves. These calming, tranquil and peaceful colours have been chosen so when accent colours are incorporated, they are done so in a meaningful yet subtle way. Japandi home isn’t sparse – it’s intentional.
The integrated storage throughout – from the kitchen, to dining buffet, linen cupboard, window seat, entertainment unit, bed ensemble and walk-in wardrobe are key to reducing clutter and maintaining the zen-like sense of calm created by these clean lines and open spaces.
The Scandinavian concept of “hygge” refers to the idea that ones home is your cosy sanctuary. Similarly, this ideology has been fused with the Japanese notion of “wabi-sabi”; the idea that there is beauty in imperfection. Hence, the marriage of these design styles is both founded on minimalism and comfort; easy-going yet sophisticated. Conversely, whilst Japanese styles can be considered “sleek” and Scandinavian, “rustic”, the richness of the Japanese neutral colour palette aids in preventing the stark, crisp palette of Scandinavian styles from feeling cold and clinical.
Japandi Home’s introspective essence can ultimately be considered quite timely for the pandemic and was the quintessential lockdown project our team needed.
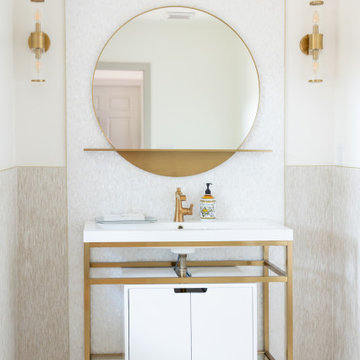
Renovation from an old Florida dated house that used to be a country club, to an updated beautiful Old Florida inspired kitchen, dining, bar and keeping room.
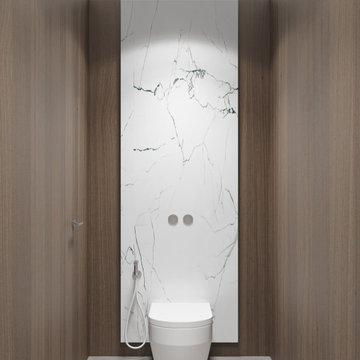
Design ideas for a mid-sized contemporary powder room in Moscow with flat-panel cabinets, medium wood cabinets, a wall-mount toilet, white tile, porcelain tile, brown walls, concrete floors, a drop-in sink, stainless steel benchtops, grey floor, grey benchtops, a freestanding vanity, wallpaper and decorative wall panelling.
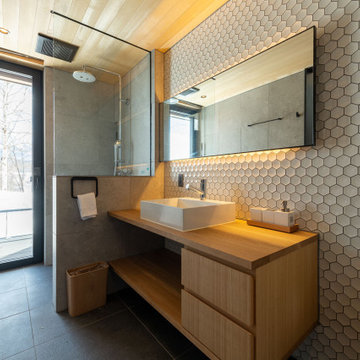
洗面、シャワー室です。連続した広々とした空間になっています。
Photo of a large country powder room in Other with open cabinets, beige cabinets, a one-piece toilet, white tile, porcelain tile, white walls, porcelain floors, a drop-in sink, wood benchtops, black floor, beige benchtops, a built-in vanity and wood.
Photo of a large country powder room in Other with open cabinets, beige cabinets, a one-piece toilet, white tile, porcelain tile, white walls, porcelain floors, a drop-in sink, wood benchtops, black floor, beige benchtops, a built-in vanity and wood.
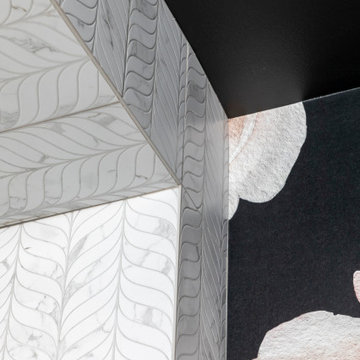
Design ideas for a small contemporary powder room in Seattle with black cabinets, a one-piece toilet, white tile, porcelain tile, black walls, dark hardwood floors, a console sink, marble benchtops, white benchtops, a freestanding vanity and wallpaper.
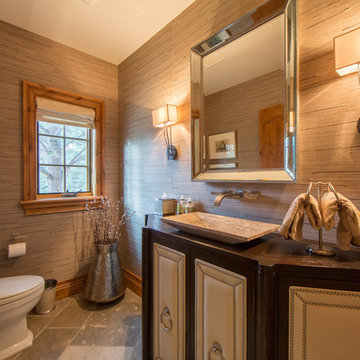
This cozy restroom has a window adjacent to the sink, perfect to view the mountains and outside terrain, while the textured walls with rustic wood window frames and heated stone floors make this a wonderful bathroom on a cold winter morning. This is a sophisticated built to choose for a traditional mountain home!
Built by ULFBUILT - General contractor of custom homes in Vail and Beaver Creek. Contact us today to learn more.
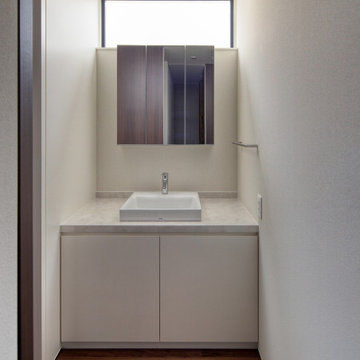
造作の洗面台としてスッキリとしています
This is an example of a mid-sized modern powder room in Fukuoka with flat-panel cabinets, grey cabinets, a one-piece toilet, white tile, white walls, dark hardwood floors, an undermount sink, laminate benchtops, brown floor, grey benchtops, a built-in vanity, wallpaper and wallpaper.
This is an example of a mid-sized modern powder room in Fukuoka with flat-panel cabinets, grey cabinets, a one-piece toilet, white tile, white walls, dark hardwood floors, an undermount sink, laminate benchtops, brown floor, grey benchtops, a built-in vanity, wallpaper and wallpaper.
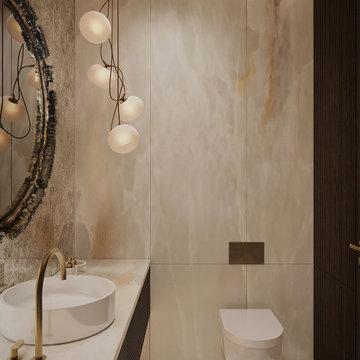
This is an example of a small transitional powder room in San Francisco with louvered cabinets, dark wood cabinets, a wall-mount toilet, white tile, stone slab, multi-coloured walls, marble floors, a vessel sink, onyx benchtops, beige floor, white benchtops, a floating vanity and wood walls.
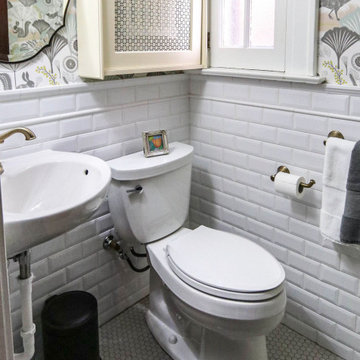
This powder room was updated with a white American Standard corner pedestal sink with a Delta Cassidy Champagne Bronze faucet, towel bars and paper holder and a white Cimmaron Comfort Height Elongated toilet. A Medallion Park Place cabinet in White Chocolate Classic was installed over the heating unit over the toilet. On the floor is 1" Fawn hexagon mosaic tile and on the walls is Delray 3x6 beveled white subway with 3/4" stripe liner and chair rail. A Progress Palacio Wall Sconce and Oval Accent Mirror was also installed. Accented with Habitat Skog Forest wall paper.

マンションにありがちなユニットタイプをやめて広い3in1スタイルに。
photo:Yohei Sasakura
Mid-sized modern powder room in Osaka with flat-panel cabinets, white cabinets, a one-piece toilet, white tile, porcelain tile, white walls, porcelain floors, an undermount sink, solid surface benchtops, white floor, white benchtops, a built-in vanity, recessed and panelled walls.
Mid-sized modern powder room in Osaka with flat-panel cabinets, white cabinets, a one-piece toilet, white tile, porcelain tile, white walls, porcelain floors, an undermount sink, solid surface benchtops, white floor, white benchtops, a built-in vanity, recessed and panelled walls.
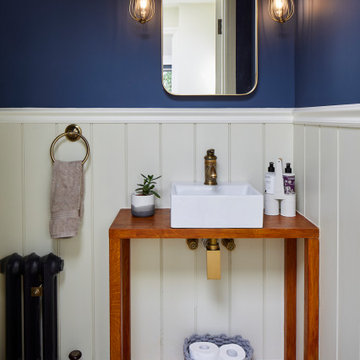
Photo by Chris Snook
Inspiration for a small traditional powder room in London with open cabinets, brown cabinets, white tile, blue walls, travertine floors, a vessel sink, wood benchtops, beige floor, brown benchtops and decorative wall panelling.
Inspiration for a small traditional powder room in London with open cabinets, brown cabinets, white tile, blue walls, travertine floors, a vessel sink, wood benchtops, beige floor, brown benchtops and decorative wall panelling.
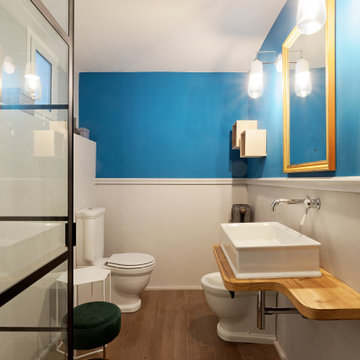
Qui troviamo un box doccia con ante intelaiate realizzato artigianalmente, rivestito internamente da piastrelle diamantate, il piano con lavabo in ceramica e sanitari dalle linee classiche così come le rubinetterie, le lampade in cermica, tutto avvolto dal blu che sdrammatizza e valorizza le scelte stilistiche di questo bagno senza tempo
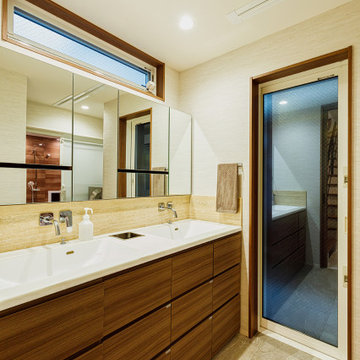
洗面室はタイルと木の温もりを活かした清潔感あふれる設計。2つの洗面ボウルが忙しい朝には重宝します。このスッキリとした空間を実現しているのが隠された収納。「主人はいちばん時間をかけて計画していました」と奥様。
Photo of a mid-sized contemporary powder room in Tokyo Suburbs with white tile, beige floor, white benchtops, wallpaper, wallpaper, beaded inset cabinets, wood-look tile, white walls, porcelain floors, a built-in vanity, dark wood cabinets, an integrated sink and wood benchtops.
Photo of a mid-sized contemporary powder room in Tokyo Suburbs with white tile, beige floor, white benchtops, wallpaper, wallpaper, beaded inset cabinets, wood-look tile, white walls, porcelain floors, a built-in vanity, dark wood cabinets, an integrated sink and wood benchtops.

Small country powder room in Denver with flat-panel cabinets, grey cabinets, white tile, marble, blue walls, dark hardwood floors, an undermount sink, engineered quartz benchtops, brown floor, white benchtops, a floating vanity, vaulted and wallpaper.
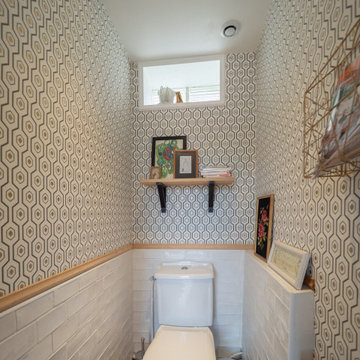
L'avantage avec des WC c'est de pouvoir y mettre des couleurs ou des styles un peu plus fortes. WC à l'ancienne.
Design ideas for a small country powder room in Le Havre with a one-piece toilet, white tile, subway tile, terra-cotta floors, brown floor and wallpaper.
Design ideas for a small country powder room in Le Havre with a one-piece toilet, white tile, subway tile, terra-cotta floors, brown floor and wallpaper.
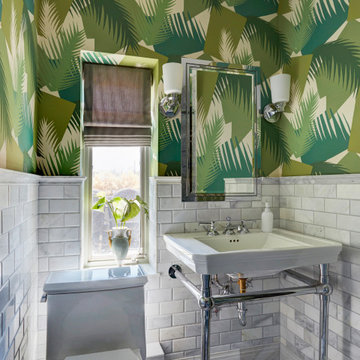
Photo of a transitional powder room in Chicago with white tile, green walls, mosaic tile floors, a console sink, multi-coloured floor and wallpaper.

Design ideas for a large country powder room in Nashville with open cabinets, dark wood cabinets, white tile, marble, medium hardwood floors, a vessel sink, wood benchtops, brown floor, brown benchtops, a floating vanity and wallpaper.
All Wall Treatments Powder Room Design Ideas with White Tile
7