Powder Room Design Ideas with White Walls and Beige Benchtops
Refine by:
Budget
Sort by:Popular Today
1 - 20 of 426 photos
Item 1 of 3
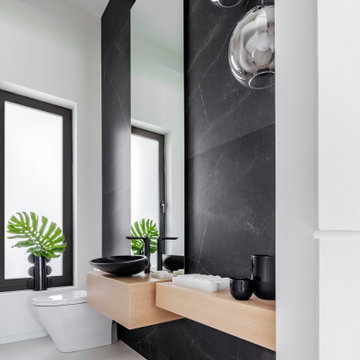
Inspiration for a mid-sized modern powder room in Miami with a one-piece toilet, black tile, white walls, marble floors, a vessel sink, wood benchtops, white floor and beige benchtops.
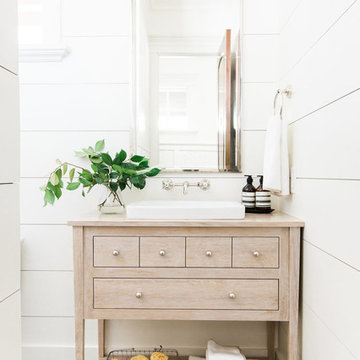
See the photo tour here: https://www.studio-mcgee.com/studioblog/2016/8/10/mountainside-remodel-beforeafters?rq=mountainside
Watch the webisode: https://www.youtube.com/watch?v=w7H2G8GYKsE
Travis J. Photography
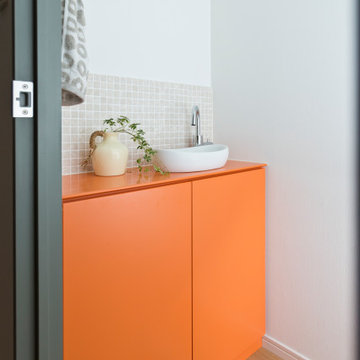
マンションのLDKリフォーム
Contemporary powder room in Tokyo with flat-panel cabinets, orange cabinets, beige tile, mosaic tile, white walls, medium hardwood floors, a vessel sink, brown floor, beige benchtops and a built-in vanity.
Contemporary powder room in Tokyo with flat-panel cabinets, orange cabinets, beige tile, mosaic tile, white walls, medium hardwood floors, a vessel sink, brown floor, beige benchtops and a built-in vanity.
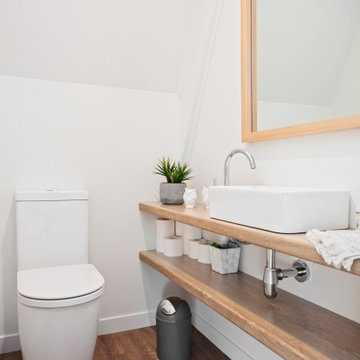
Bathroom
Inspiration for a mid-sized contemporary powder room in Auckland with open cabinets, a one-piece toilet, white walls, a vessel sink, wood benchtops, brown floor, beige benchtops and a floating vanity.
Inspiration for a mid-sized contemporary powder room in Auckland with open cabinets, a one-piece toilet, white walls, a vessel sink, wood benchtops, brown floor, beige benchtops and a floating vanity.
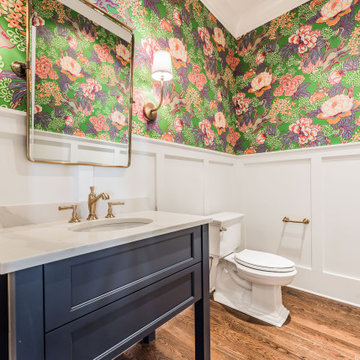
Design ideas for a mid-sized transitional powder room in Charlotte with shaker cabinets, blue cabinets, a two-piece toilet, white walls, medium hardwood floors, an undermount sink, brown floor and beige benchtops.
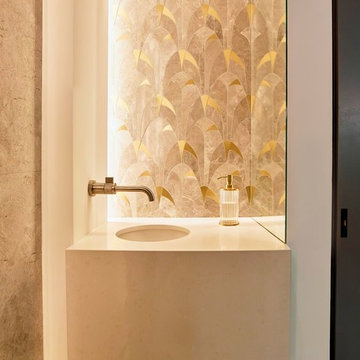
Instead of a mirror in front of the sink that displays one’s own image, an intricate mosaic tile takes the spotlight and the mirror is angled to the right, allowing a quick peek to check one’s hair or makeup.
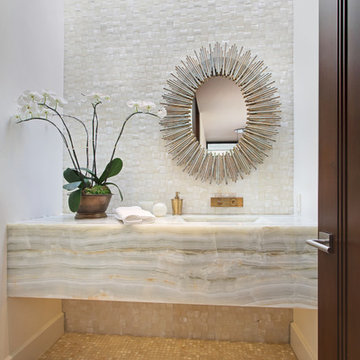
Photo of a transitional powder room in Orange County with a two-piece toilet, mosaic tile, white walls, mosaic tile floors, an integrated sink, marble benchtops, beige tile, gray tile and beige benchtops.

Le défi de cette maison de 180 m² était de la moderniser et de la rendre plus fonctionnelle pour la vie de cette famille nombreuse.
Au rez-de chaussée, nous avons réaménagé l’espace pour créer des toilettes et un dressing avec rangements.
La cuisine a été entièrement repensée pour pouvoir accueillir 8 personnes.
Le palier du 1er étage accueille désormais une grande bibliothèque sur mesure.
La rénovation s’inscrit dans des tons naturels et clairs, notamment avec du bois brut, des teintes vert d’eau, et un superbe papier peint panoramique dans la chambre parentale. Un projet de taille qu’on adore !
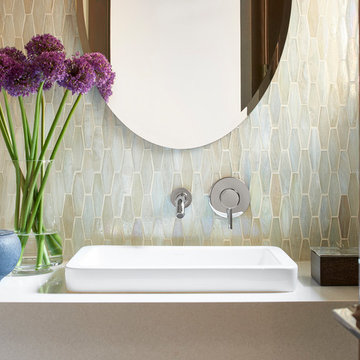
An elegant Powder Room has softly pearlescent wall tiles that glowingly offset a minimal vanity design. Custom interior doors are Mahogany wood stained a taupe-gray with stainless steel inlays.
Modern design favors clean lines, open spaces, minimal architectural elements + furnishings. However, because there’s less in a space, New Mood Design’s signature approach ensures that we invest time selecting from rich and varied possibilities when it comes to design details.
Photography ©: Marc Mauldin Photography Inc., Atlanta
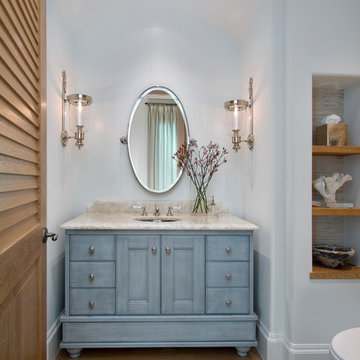
Powder Bathroom
This is an example of a mid-sized beach style powder room in Other with furniture-like cabinets, blue cabinets, white walls, an undermount sink, beige benchtops, a two-piece toilet, medium hardwood floors and brown floor.
This is an example of a mid-sized beach style powder room in Other with furniture-like cabinets, blue cabinets, white walls, an undermount sink, beige benchtops, a two-piece toilet, medium hardwood floors and brown floor.
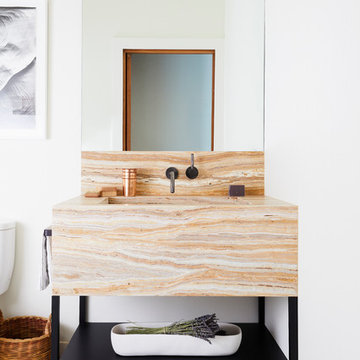
Custom wooden onyx basin and powder coated metal base
Photos by Nicole Franzen
Contemporary powder room in San Francisco with open cabinets, black cabinets, white walls, an undermount sink, white floor and beige benchtops.
Contemporary powder room in San Francisco with open cabinets, black cabinets, white walls, an undermount sink, white floor and beige benchtops.
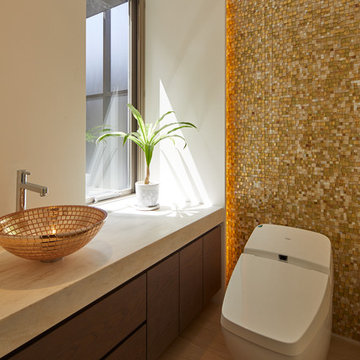
オーダーキッチン オーダー家具 オーダー洗面台
Modern powder room in Tokyo with flat-panel cabinets, grey cabinets, yellow tile, white walls, a vessel sink, brown floor and beige benchtops.
Modern powder room in Tokyo with flat-panel cabinets, grey cabinets, yellow tile, white walls, a vessel sink, brown floor and beige benchtops.
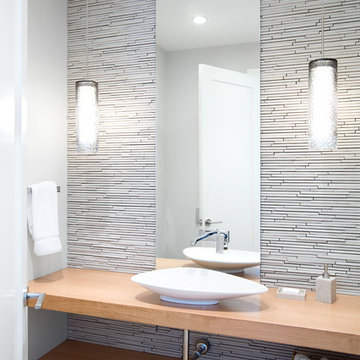
Ema Peter
This is an example of a contemporary powder room in Vancouver with a vessel sink, open cabinets, light wood cabinets, wood benchtops, white tile, matchstick tile, white walls and beige benchtops.
This is an example of a contemporary powder room in Vancouver with a vessel sink, open cabinets, light wood cabinets, wood benchtops, white tile, matchstick tile, white walls and beige benchtops.
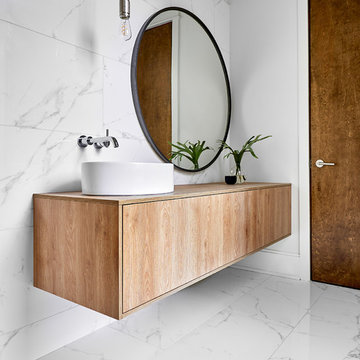
Large contemporary powder room in Charlotte with flat-panel cabinets, light wood cabinets, white tile, marble, white walls, marble floors, a vessel sink, wood benchtops, white floor and beige benchtops.
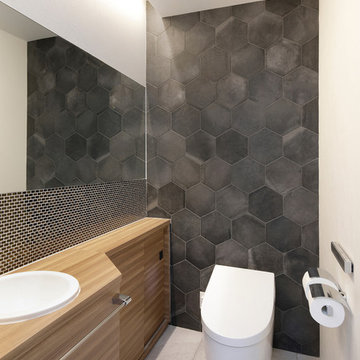
オーナールームトイレ。
正面のアクセントタイルと、間接照明、カウンター上のモザイクタイルがアクセントとなったトイレの空間。奥行き方向いっぱいに貼ったミラーが、室内を広く見せます。
Photo by 海老原一己/Grass Eye Inc
Mid-sized modern powder room in Tokyo with furniture-like cabinets, light wood cabinets, a one-piece toilet, black tile, porcelain tile, white walls, porcelain floors, a drop-in sink, laminate benchtops, grey floor and beige benchtops.
Mid-sized modern powder room in Tokyo with furniture-like cabinets, light wood cabinets, a one-piece toilet, black tile, porcelain tile, white walls, porcelain floors, a drop-in sink, laminate benchtops, grey floor and beige benchtops.
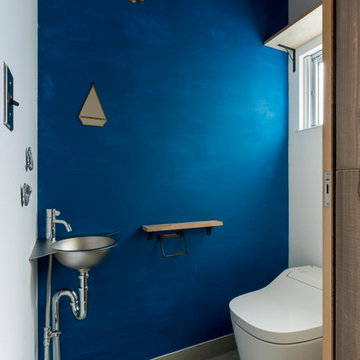
Inspiration for a mid-sized asian powder room in Kyoto with open cabinets, medium wood cabinets, a two-piece toilet, white tile, porcelain tile, white walls, concrete floors, a vessel sink, laminate benchtops, grey floor and beige benchtops.
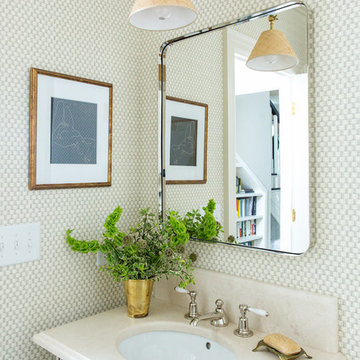
Full-scale interior design, architectural consultation, kitchen design, bath design, furnishings selection and project management for a home located in the historic district of Chapel Hill, North Carolina. The home features a fresh take on traditional southern decorating, and was included in the March 2018 issue of Southern Living magazine.
Photo by: Anna Routh
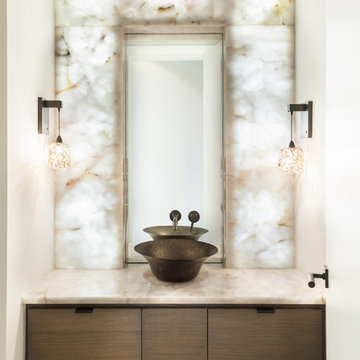
Brad Carr, B-Rad Studios
This is an example of a contemporary powder room in Houston with a vessel sink, flat-panel cabinets, dark wood cabinets, white tile, stone slab, white walls and beige benchtops.
This is an example of a contemporary powder room in Houston with a vessel sink, flat-panel cabinets, dark wood cabinets, white tile, stone slab, white walls and beige benchtops.
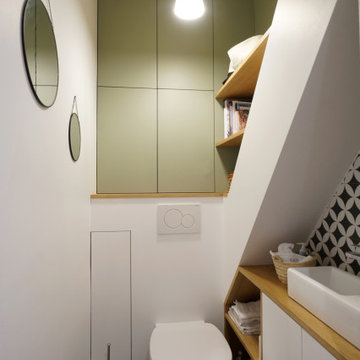
Peinture
Réalisation de mobilier sur mesure
Pose de papiers-peints
Modifications de plomberie et d'électricité
Design ideas for a small contemporary powder room in Paris with flat-panel cabinets, white cabinets, a wall-mount toilet, black and white tile, white walls, a vessel sink, wood benchtops, black floor, beige benchtops and a floating vanity.
Design ideas for a small contemporary powder room in Paris with flat-panel cabinets, white cabinets, a wall-mount toilet, black and white tile, white walls, a vessel sink, wood benchtops, black floor, beige benchtops and a floating vanity.
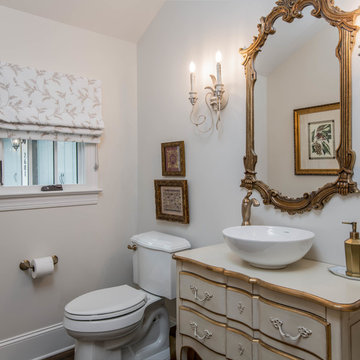
Inspiration for a small powder room in Other with a one-piece toilet, white walls, dark hardwood floors, brown floor and beige benchtops.
Powder Room Design Ideas with White Walls and Beige Benchtops
1