Powder Room Design Ideas with White Walls and Concrete Benchtops
Refine by:
Budget
Sort by:Popular Today
161 - 180 of 187 photos
Item 1 of 3
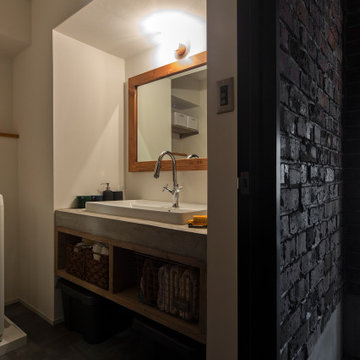
Industrial powder room in Osaka with open cabinets, grey cabinets, white walls, vinyl floors, an undermount sink, concrete benchtops, grey floor, white benchtops, a built-in vanity, wallpaper and wallpaper.
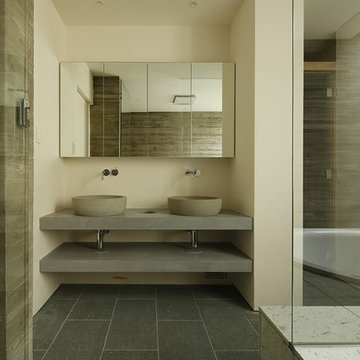
Design ideas for a modern powder room in Tokyo with open cabinets, grey cabinets, white walls, a vessel sink, concrete benchtops, grey floor and grey benchtops.
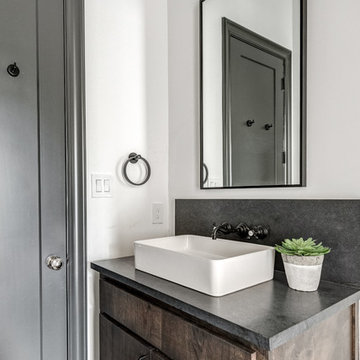
Hunter Coon - True Homes Photography
Design ideas for a contemporary powder room in Dallas with flat-panel cabinets, dark wood cabinets, a two-piece toilet, white walls, ceramic floors, a vessel sink, concrete benchtops, multi-coloured floor and grey benchtops.
Design ideas for a contemporary powder room in Dallas with flat-panel cabinets, dark wood cabinets, a two-piece toilet, white walls, ceramic floors, a vessel sink, concrete benchtops, multi-coloured floor and grey benchtops.
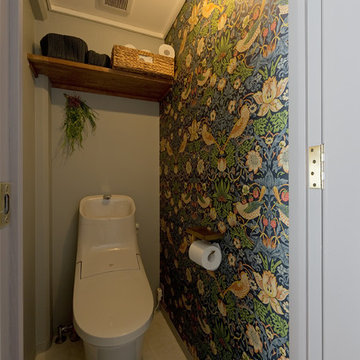
Design ideas for a contemporary powder room in Osaka with open cabinets, a one-piece toilet, white tile, subway tile, white walls, an undermount sink, concrete benchtops and beige floor.
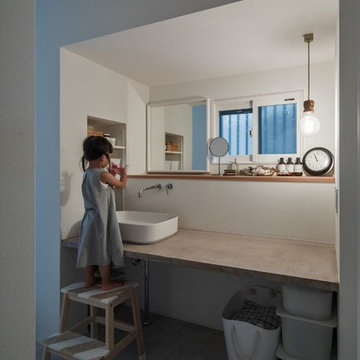
Small traditional powder room in Other with open cabinets, grey cabinets, a two-piece toilet, white tile, porcelain tile, white walls, light hardwood floors, a vessel sink, concrete benchtops, white floor and grey benchtops.
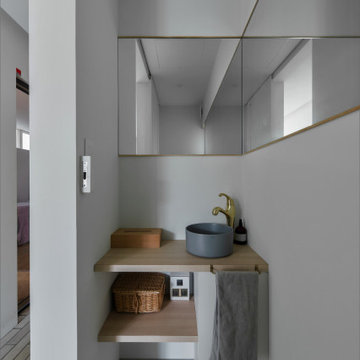
大津市の駅前で、20坪の狭小地に建てた店舗併用住宅です。
光のスリット吹抜けを設け、狭小住宅ながらも
明るく光の感じられる空間となっています。
Design ideas for a mid-sized scandinavian powder room in Other with beaded inset cabinets, light wood cabinets, white tile, mosaic tile, white walls, medium hardwood floors, a drop-in sink, concrete benchtops, beige floor and grey benchtops.
Design ideas for a mid-sized scandinavian powder room in Other with beaded inset cabinets, light wood cabinets, white tile, mosaic tile, white walls, medium hardwood floors, a drop-in sink, concrete benchtops, beige floor and grey benchtops.
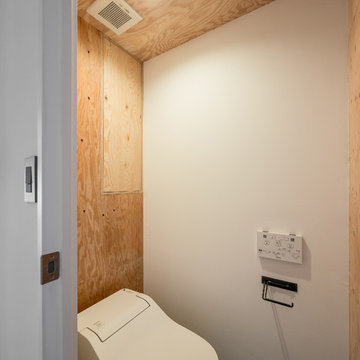
木とモノトーンの調和した家
構造用合板の壁のトイレ
Design ideas for a contemporary powder room in Tokyo with white walls, concrete benchtops, black floor, beaded inset cabinets, light wood cabinets, a one-piece toilet and ceramic floors.
Design ideas for a contemporary powder room in Tokyo with white walls, concrete benchtops, black floor, beaded inset cabinets, light wood cabinets, a one-piece toilet and ceramic floors.
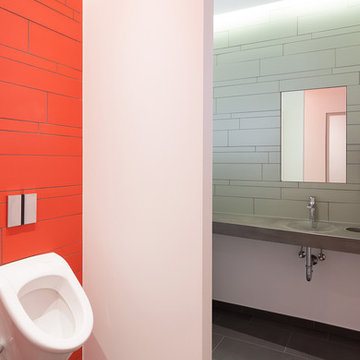
Kern-Fotografie.de
This is an example of a mid-sized industrial powder room in Cologne with a wall-mount toilet, red tile, stone tile, white walls, ceramic floors, concrete benchtops and an integrated sink.
This is an example of a mid-sized industrial powder room in Cologne with a wall-mount toilet, red tile, stone tile, white walls, ceramic floors, concrete benchtops and an integrated sink.
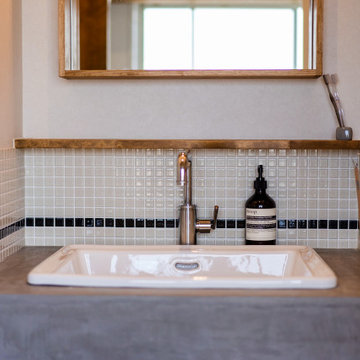
Photo of a small scandinavian powder room in Osaka with grey cabinets, black and white tile, mosaic tile, white walls, vinyl floors, an undermount sink, concrete benchtops, grey floor, grey benchtops, a floating vanity, wallpaper and wallpaper.
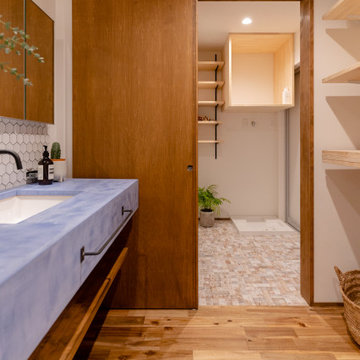
This is an example of a mid-sized modern powder room in Osaka with blue cabinets, white tile, white walls, dark hardwood floors, an undermount sink, concrete benchtops, brown floor, blue benchtops, a built-in vanity, wallpaper and wallpaper.
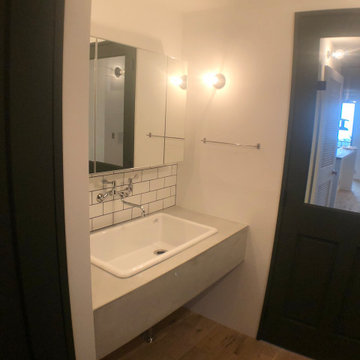
廊下に面した洗面。
Design ideas for a small modern powder room in Other with open cabinets, white tile, subway tile, white walls, medium hardwood floors, an undermount sink, concrete benchtops, a built-in vanity, exposed beam and planked wall panelling.
Design ideas for a small modern powder room in Other with open cabinets, white tile, subway tile, white walls, medium hardwood floors, an undermount sink, concrete benchtops, a built-in vanity, exposed beam and planked wall panelling.
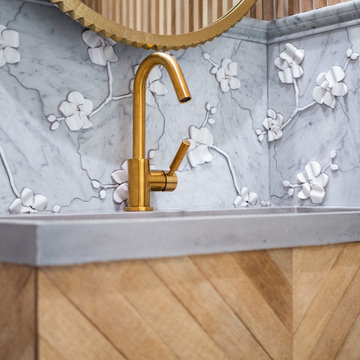
Small contemporary powder room in Orange County with light wood cabinets, a one-piece toilet, gray tile, mosaic tile, white walls, light hardwood floors, an integrated sink, concrete benchtops, beige floor, grey benchtops, a floating vanity and wood walls.
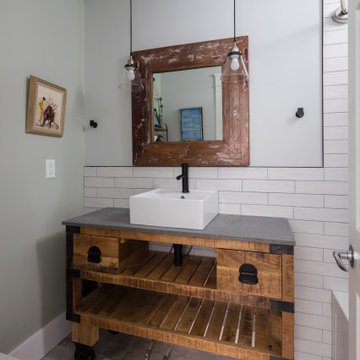
Design ideas for a mid-sized industrial powder room in Other with white tile, cement tile, white walls, cement tiles, a drop-in sink, grey floor, open cabinets, dark wood cabinets, concrete benchtops, grey benchtops and a freestanding vanity.
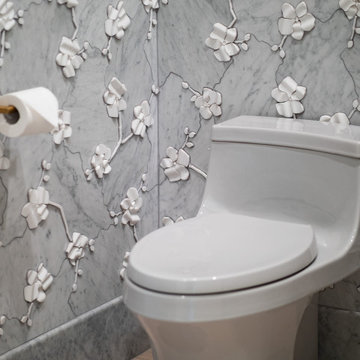
Small contemporary powder room in Orange County with light wood cabinets, a one-piece toilet, gray tile, mosaic tile, white walls, light hardwood floors, an integrated sink, concrete benchtops, beige floor, grey benchtops, a floating vanity and wood walls.
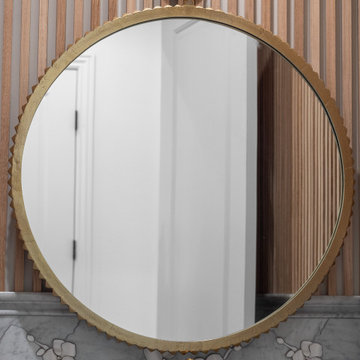
This is an example of a small contemporary powder room in Orange County with light wood cabinets, a one-piece toilet, gray tile, mosaic tile, white walls, light hardwood floors, an integrated sink, concrete benchtops, beige floor, grey benchtops, a floating vanity and wood walls.
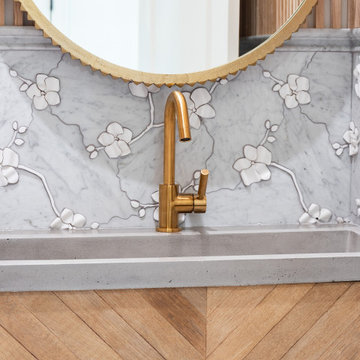
Small contemporary powder room in Orange County with light wood cabinets, a one-piece toilet, gray tile, mosaic tile, white walls, light hardwood floors, an integrated sink, concrete benchtops, beige floor, grey benchtops, a floating vanity and wood walls.
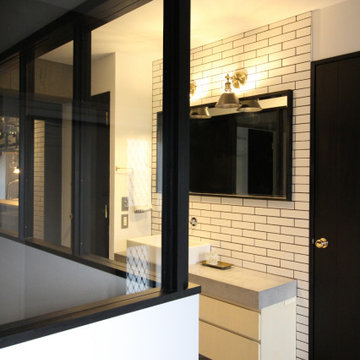
Design ideas for a small industrial powder room in Yokohama with flat-panel cabinets, grey cabinets, white tile, subway tile, white walls, porcelain floors, a wall-mount sink, concrete benchtops, grey floor, grey benchtops, a built-in vanity and wallpaper.
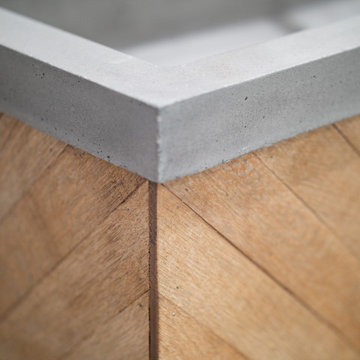
Design ideas for a small contemporary powder room in Orange County with light wood cabinets, a one-piece toilet, gray tile, mosaic tile, white walls, light hardwood floors, an integrated sink, concrete benchtops, beige floor, grey benchtops, a floating vanity and wood walls.
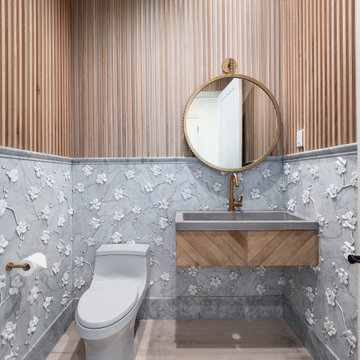
This is an example of a small contemporary powder room in Orange County with light wood cabinets, a one-piece toilet, gray tile, mosaic tile, white walls, light hardwood floors, an integrated sink, concrete benchtops, beige floor, grey benchtops, a floating vanity and wood walls.
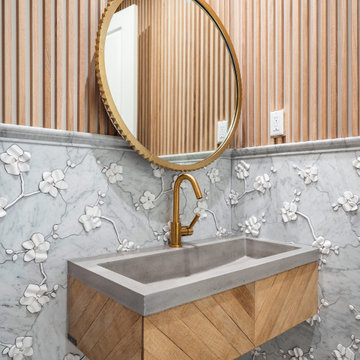
Inspiration for a small contemporary powder room in Orange County with light wood cabinets, a one-piece toilet, gray tile, mosaic tile, white walls, light hardwood floors, an integrated sink, concrete benchtops, beige floor, grey benchtops, a floating vanity and wood walls.
Powder Room Design Ideas with White Walls and Concrete Benchtops
9