Powder Room Design Ideas with White Walls and Engineered Quartz Benchtops
Refine by:
Budget
Sort by:Popular Today
101 - 120 of 1,374 photos
Item 1 of 3
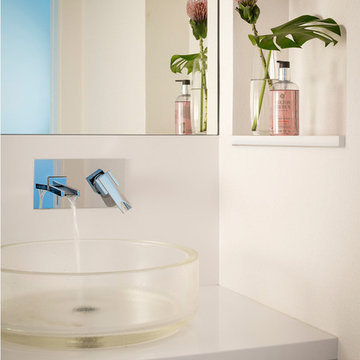
Photography by Scott Hargis
Design ideas for a large modern powder room in San Francisco with a vessel sink, engineered quartz benchtops and white walls.
Design ideas for a large modern powder room in San Francisco with a vessel sink, engineered quartz benchtops and white walls.
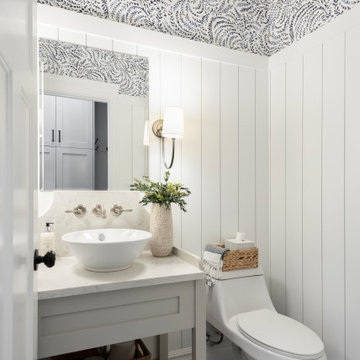
Powder bath with vertical shiplap, wallpaper, custom vanity, and patterned tile.
This is an example of a mid-sized traditional powder room with shaker cabinets, grey cabinets, white walls, porcelain floors, a vessel sink, engineered quartz benchtops, multi-coloured floor, white benchtops, a freestanding vanity and wallpaper.
This is an example of a mid-sized traditional powder room with shaker cabinets, grey cabinets, white walls, porcelain floors, a vessel sink, engineered quartz benchtops, multi-coloured floor, white benchtops, a freestanding vanity and wallpaper.
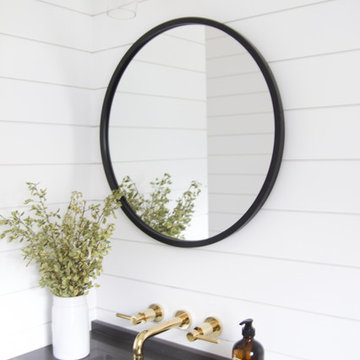
A lux, contemporary Bellevue home remodel design with black, round mirror against white shiplap walls in powder bath. Interior Design & Photography: design by Christina Perry
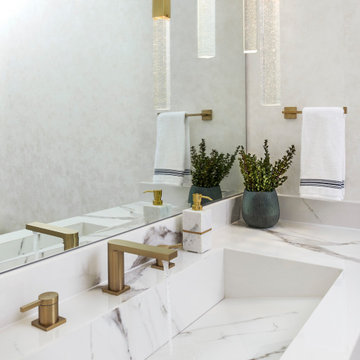
This is an example of a mid-sized transitional powder room in Detroit with flat-panel cabinets, dark wood cabinets, a one-piece toilet, white walls, porcelain floors, an integrated sink, engineered quartz benchtops, white benchtops and a floating vanity.
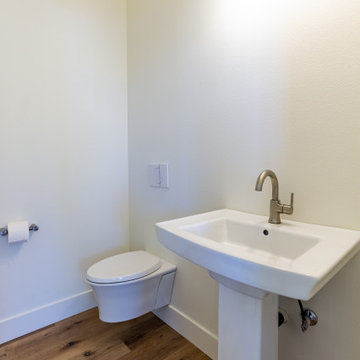
Photo of a small modern powder room in Portland with a wall-mount toilet, white walls, light hardwood floors, a pedestal sink, engineered quartz benchtops and grey floor.
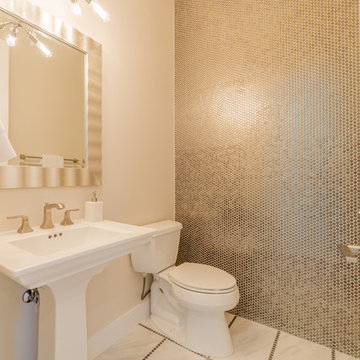
Inspiration for a mid-sized traditional powder room in Sacramento with a one-piece toilet, a pedestal sink, recessed-panel cabinets, white cabinets, white walls, engineered quartz benchtops, white floor and a freestanding vanity.
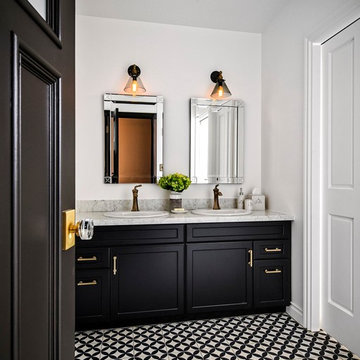
海外の高級ホテルのような洗練された洗面台は、キッチンと同じメリット社製のキャビネットに大理石の天板です。エンコースティックタイルの床に立って、Authentic Collectionの鏡を覗き込めば、モデルさんの気分が味わえそう。
© Maple Homes International.
Photo of a mid-sized transitional powder room in Other with black cabinets, white walls, ceramic floors, a drop-in sink, multi-coloured floor, shaker cabinets and engineered quartz benchtops.
Photo of a mid-sized transitional powder room in Other with black cabinets, white walls, ceramic floors, a drop-in sink, multi-coloured floor, shaker cabinets and engineered quartz benchtops.
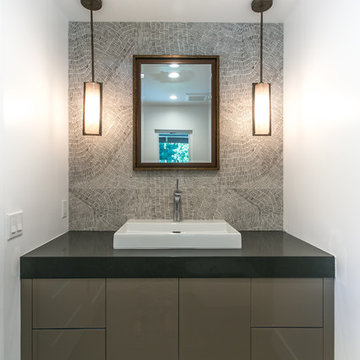
Design ideas for a mid-sized modern powder room in Los Angeles with a drop-in sink, brown cabinets, engineered quartz benchtops, white walls, ceramic floors, gray tile and black benchtops.

This is an example of a scandinavian powder room in New York with light wood cabinets, a wall-mount toilet, green tile, white walls, ceramic floors, a vessel sink, engineered quartz benchtops, turquoise floor, white benchtops and vaulted.
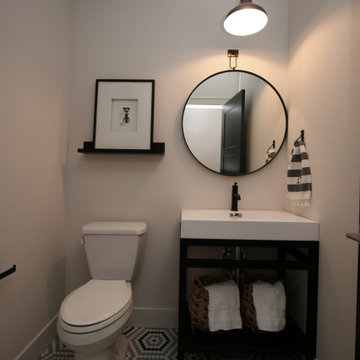
Photo of a small transitional powder room in Seattle with furniture-like cabinets, black cabinets, a two-piece toilet, white tile, white walls, mosaic tile floors, an integrated sink, engineered quartz benchtops, multi-coloured floor, white benchtops and a freestanding vanity.
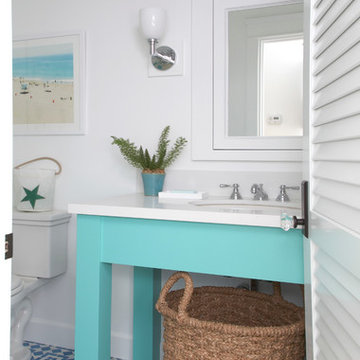
Inspiration for a mid-sized beach style powder room in San Diego with an undermount sink, blue cabinets, engineered quartz benchtops, blue tile, white walls, a two-piece toilet, cement tiles, multi-coloured floor and white benchtops.
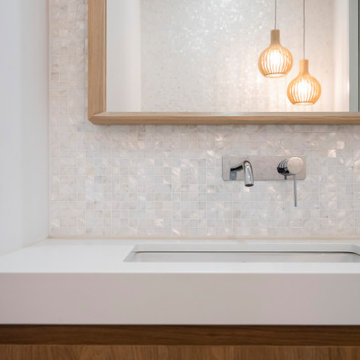
Adrienne Bizzarri
Expansive beach style powder room in Melbourne with raised-panel cabinets, medium wood cabinets, a one-piece toilet, multi-coloured tile, mosaic tile, white walls, medium hardwood floors, an undermount sink, engineered quartz benchtops, beige floor and white benchtops.
Expansive beach style powder room in Melbourne with raised-panel cabinets, medium wood cabinets, a one-piece toilet, multi-coloured tile, mosaic tile, white walls, medium hardwood floors, an undermount sink, engineered quartz benchtops, beige floor and white benchtops.
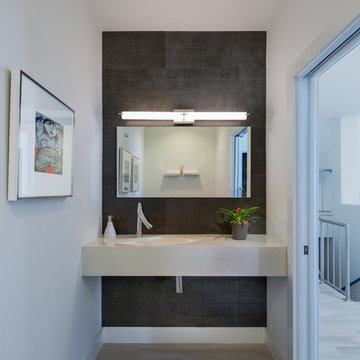
Jimmy White Photography
Design ideas for a mid-sized modern powder room in Tampa with gray tile, ceramic tile, white walls, vinyl floors, engineered quartz benchtops and beige benchtops.
Design ideas for a mid-sized modern powder room in Tampa with gray tile, ceramic tile, white walls, vinyl floors, engineered quartz benchtops and beige benchtops.
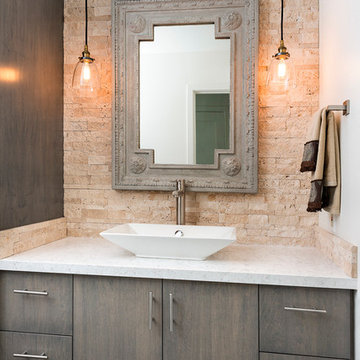
Hadel Productions
Small modern powder room in Orange County with a vessel sink, grey cabinets, engineered quartz benchtops, beige tile, stone tile, white walls, medium hardwood floors and flat-panel cabinets.
Small modern powder room in Orange County with a vessel sink, grey cabinets, engineered quartz benchtops, beige tile, stone tile, white walls, medium hardwood floors and flat-panel cabinets.
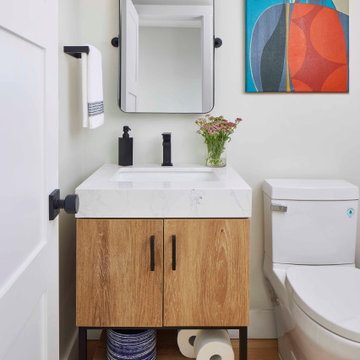
We took a bathroom from the '80's and brought new life to it.
Inspiration for an industrial powder room in Denver with flat-panel cabinets, light wood cabinets, white walls, engineered quartz benchtops, white benchtops and a freestanding vanity.
Inspiration for an industrial powder room in Denver with flat-panel cabinets, light wood cabinets, white walls, engineered quartz benchtops, white benchtops and a freestanding vanity.
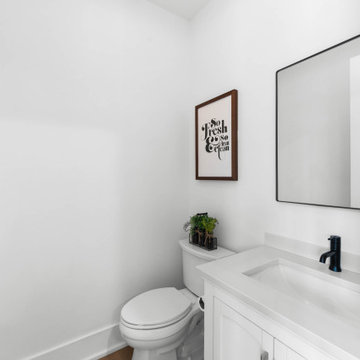
The powder room of The Durham Modern Farmhouse. View THD-1053: https://www.thehousedesigners.com/plan/1053/

This 1910 West Highlands home was so compartmentalized that you couldn't help to notice you were constantly entering a new room every 8-10 feet. There was also a 500 SF addition put on the back of the home to accommodate a living room, 3/4 bath, laundry room and back foyer - 350 SF of that was for the living room. Needless to say, the house needed to be gutted and replanned.
Kitchen+Dining+Laundry-Like most of these early 1900's homes, the kitchen was not the heartbeat of the home like they are today. This kitchen was tucked away in the back and smaller than any other social rooms in the house. We knocked out the walls of the dining room to expand and created an open floor plan suitable for any type of gathering. As a nod to the history of the home, we used butcherblock for all the countertops and shelving which was accented by tones of brass, dusty blues and light-warm greys. This room had no storage before so creating ample storage and a variety of storage types was a critical ask for the client. One of my favorite details is the blue crown that draws from one end of the space to the other, accenting a ceiling that was otherwise forgotten.
Primary Bath-This did not exist prior to the remodel and the client wanted a more neutral space with strong visual details. We split the walls in half with a datum line that transitions from penny gap molding to the tile in the shower. To provide some more visual drama, we did a chevron tile arrangement on the floor, gridded the shower enclosure for some deep contrast an array of brass and quartz to elevate the finishes.
Powder Bath-This is always a fun place to let your vision get out of the box a bit. All the elements were familiar to the space but modernized and more playful. The floor has a wood look tile in a herringbone arrangement, a navy vanity, gold fixtures that are all servants to the star of the room - the blue and white deco wall tile behind the vanity.
Full Bath-This was a quirky little bathroom that you'd always keep the door closed when guests are over. Now we have brought the blue tones into the space and accented it with bronze fixtures and a playful southwestern floor tile.
Living Room & Office-This room was too big for its own good and now serves multiple purposes. We condensed the space to provide a living area for the whole family plus other guests and left enough room to explain the space with floor cushions. The office was a bonus to the project as it provided privacy to a room that otherwise had none before.
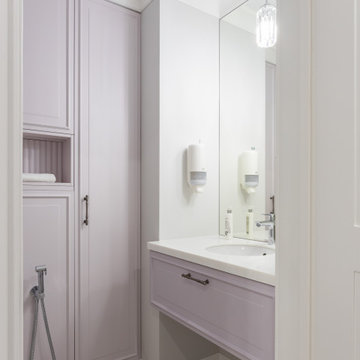
Небольшой санузел, площадь максимально функциональна: по периметру встроенные шкафы в нишах.
Design ideas for a small traditional powder room in Other with recessed-panel cabinets, purple cabinets, a wall-mount toilet, white tile, white walls, porcelain floors, an undermount sink, engineered quartz benchtops, white floor, white benchtops and a floating vanity.
Design ideas for a small traditional powder room in Other with recessed-panel cabinets, purple cabinets, a wall-mount toilet, white tile, white walls, porcelain floors, an undermount sink, engineered quartz benchtops, white floor, white benchtops and a floating vanity.
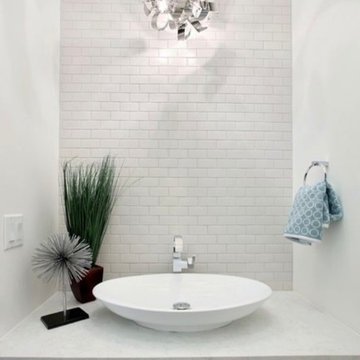
Beautiful touches to add to your home’s powder room! Although small, these rooms are great for getting creative. We introduced modern vessel sinks, floating vanities, and textured wallpaper for an upscale flair to these powder rooms.
Project designed by Denver, Colorado interior designer Margarita Bravo. She serves Denver as well as surrounding areas such as Cherry Hills Village, Englewood, Greenwood Village, and Bow Mar.
For more about MARGARITA BRAVO, click here: https://www.margaritabravo.com/
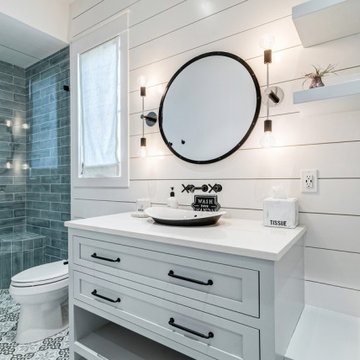
Modern powder room in Atlanta with shaker cabinets, white cabinets, green tile, white walls, cement tiles, a vessel sink, engineered quartz benchtops, multi-coloured floor, white benchtops, a built-in vanity and planked wall panelling.
Powder Room Design Ideas with White Walls and Engineered Quartz Benchtops
6