Powder Room Design Ideas with White Walls and Exposed Beam
Refine by:
Budget
Sort by:Popular Today
1 - 20 of 67 photos
Item 1 of 3
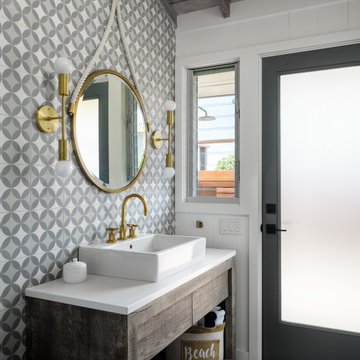
Cement tiles
Mid-sized beach style powder room in Hawaii with flat-panel cabinets, distressed cabinets, a one-piece toilet, gray tile, cement tile, white walls, cement tiles, a pedestal sink, engineered quartz benchtops, grey floor, white benchtops, a freestanding vanity, exposed beam and panelled walls.
Mid-sized beach style powder room in Hawaii with flat-panel cabinets, distressed cabinets, a one-piece toilet, gray tile, cement tile, white walls, cement tiles, a pedestal sink, engineered quartz benchtops, grey floor, white benchtops, a freestanding vanity, exposed beam and panelled walls.

Photo of a small contemporary powder room in Sacramento with grey cabinets, a one-piece toilet, gray tile, white walls, an undermount sink, engineered quartz benchtops, beige floor, green benchtops, a floating vanity and exposed beam.
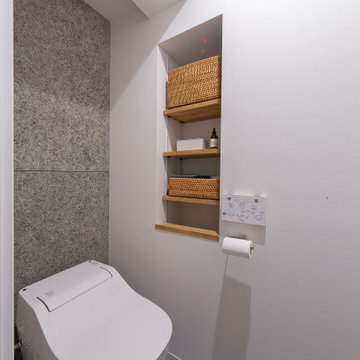
Inspiration for a small modern powder room in Osaka with open cabinets, grey cabinets, a one-piece toilet, white walls, medium hardwood floors, an integrated sink, grey benchtops, a built-in vanity, exposed beam and wallpaper.

Although many design trends come and go, it seems that the farmhouse style remains classic. And that’s a good thing, because this is a 100+ year old farmhouse.
This half bathroom was nothing special. It contained a broken, box-store vanity, low ceilings, and boring finishes. So, I came up with a plan to brighten up and bring in its farmhouse roots!
My number one priority was to the raise the ceiling. The rest of our home boasts 9-9 1/2′ ceilings. So, the fact that this ceiling was so low made the bathroom feel out of place. We tore out the drop ceiling to find the original plaster ceiling. But I had a cathedral ceiling on my heart, so we tore it out too and rebuilt the ceiling to follow the pitch of our home.
New deviations of the farmhouse style continue to surface while keeping the style rooted in the past. I kept many the characteristics of the farmhouse style: white walls, white trim, and shiplap. But I poured a little of my personal style into the mix by using a stain on the cabinet, ceiling trim, and beam and added an earthy green to the door.
Small spaces don’t need to settle for a dull, outdated design. Even if you can’t raise the ceiling, there is always untapped potential! Wallpaper, trim details, or artsy tile are all easy ways to add your special signature to any room.

Powder room in Raleigh with shaker cabinets, green cabinets, a one-piece toilet, white walls, medium hardwood floors, an undermount sink, quartzite benchtops, white benchtops, a freestanding vanity and exposed beam.
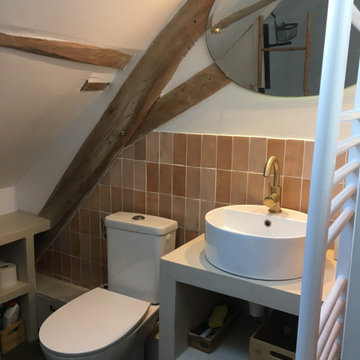
La création d'une salle d'au au premier étage, entre les deux chambres a été un défi en raison de la pente très importante du toit, qui minimise fortement la surface utilisable. La charpente apparente a été décapée, les carreaux de céramique émaillée de la collection Baker street de Leroy-Merlin apportent des nuances chaleureuses.
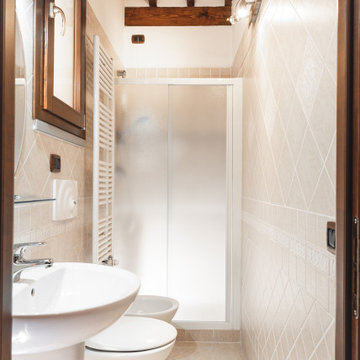
Committente: Studio Immobiliare GR Firenze. Ripresa fotografica: impiego obiettivo 24mm su pieno formato; macchina su treppiedi con allineamento ortogonale dell'inquadratura; impiego luce naturale esistente con l'ausilio di luci flash e luci continue 5400°K. Post-produzione: aggiustamenti base immagine; fusione manuale di livelli con differente esposizione per produrre un'immagine ad alto intervallo dinamico ma realistica; rimozione elementi di disturbo. Obiettivo commerciale: realizzazione fotografie di complemento ad annunci su siti web agenzia immobiliare; pubblicità su social network; pubblicità a stampa (principalmente volantini e pieghevoli).
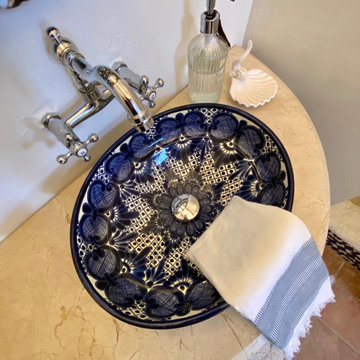
locally sourced hand-painted talavera vessel sink sits on top of a natural stone surface and freestanding demilune table transformed as a vanity.
Photo of a mediterranean powder room in Other with open cabinets, distressed cabinets, a one-piece toilet, white tile, terra-cotta tile, white walls, terra-cotta floors, a vessel sink, travertine benchtops, beige benchtops, a freestanding vanity and exposed beam.
Photo of a mediterranean powder room in Other with open cabinets, distressed cabinets, a one-piece toilet, white tile, terra-cotta tile, white walls, terra-cotta floors, a vessel sink, travertine benchtops, beige benchtops, a freestanding vanity and exposed beam.
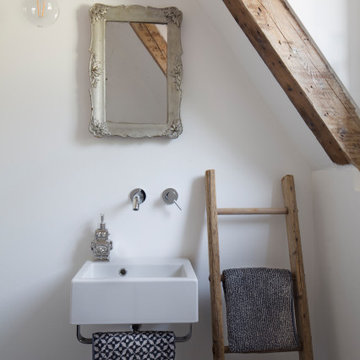
bagno di servizio con piccolo lavandino a sospensione, scla antica come porta asciugameto, travi a vista, specchio di recupero
Design ideas for a mid-sized contemporary powder room in Milan with white walls, concrete floors, grey floor, white benchtops, exposed beam, a two-piece toilet and a wall-mount sink.
Design ideas for a mid-sized contemporary powder room in Milan with white walls, concrete floors, grey floor, white benchtops, exposed beam, a two-piece toilet and a wall-mount sink.

Light and Airy shiplap bathroom was the dream for this hard working couple. The goal was to totally re-create a space that was both beautiful, that made sense functionally and a place to remind the clients of their vacation time. A peaceful oasis. We knew we wanted to use tile that looks like shiplap. A cost effective way to create a timeless look. By cladding the entire tub shower wall it really looks more like real shiplap planked walls.
The center point of the room is the new window and two new rustic beams. Centered in the beams is the rustic chandelier.
Design by Signature Designs Kitchen Bath
Contractor ADR Design & Remodel
Photos by Gail Owens
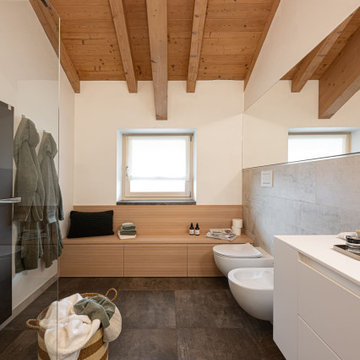
This is an example of a modern powder room in Other with white cabinets, gray tile, ceramic tile, white walls, ceramic floors, grey floor, white benchtops, a floating vanity and exposed beam.
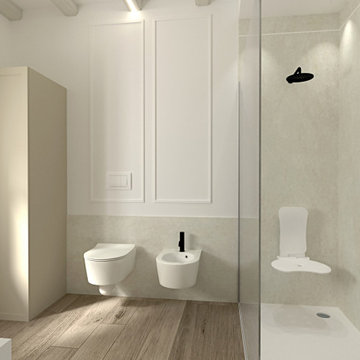
Il continuo del progetto “ classico contemporaneo in sfuature tortora” prosegue con la camera matrimoniale ed il bagno padronale.
Come per la zona cucina e Living è stato adottato uno stile classico contemporaneo, dove i mobili bagni riprendono molto lo stile della cucina, per dare un senso di continuità agli ambienti, ma rendendolo anche funzionale e contenitivo, con caratteristiche tipiche dello stile utilizzato, ma con una ricerca dettagliata dei materiali e colorazioni dei dettagli applicati.
La camera matrimoniale è molto semplice ed essenziale ma con particolari eleganti, come le boiserie che fanno da cornice alla carta da parati nella zona testiera letto.
Gli armadi sono stati incassati, lasciando a vista solo le ante in finitura laccata.
L’armadio a lato letto è stato ricavato dalla chiusura di una scala che collegherebbe la parte superiore della casa.
Anche nella zona notte e bagno, gli spazi sono stati studiati nel minimo dettaglio, per sfruttare e posizionare tutto il necessario per renderla confortevole ad accogliente, senza dover rinunciare a nulla.
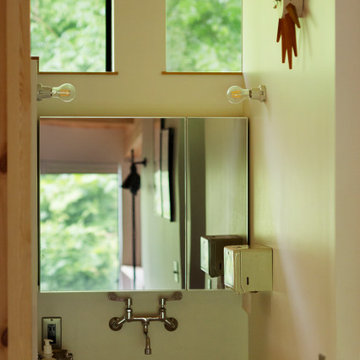
3Fのサブ手洗い。実験用シンクを設置
This is an example of a small modern powder room in Tokyo with open cabinets, white walls, medium hardwood floors, a wall-mount sink, a floating vanity, exposed beam and planked wall panelling.
This is an example of a small modern powder room in Tokyo with open cabinets, white walls, medium hardwood floors, a wall-mount sink, a floating vanity, exposed beam and planked wall panelling.
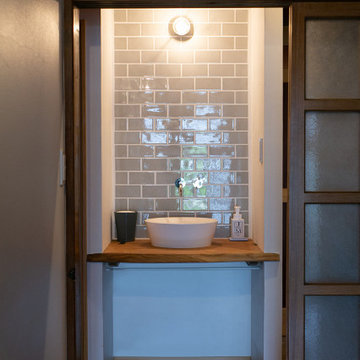
70年という月日を守り続けてきた農家住宅のリノベーション
建築当時の強靭な軸組みを活かし、新しい世代の住まい手の想いのこもったリノベーションとなった
夏は熱がこもり、冬は冷たい隙間風が入る環境から
開口部の改修、断熱工事や気密をはかり
夏は風が通り涼しく、冬は暖炉が燈り暖かい室内環境にした
空間動線は従来人寄せのための二間と奥の間を一体として家族の団欒と仲間と過ごせる動線とした
北側の薄暗く奥まったダイニングキッチンが明るく開放的な造りとなった
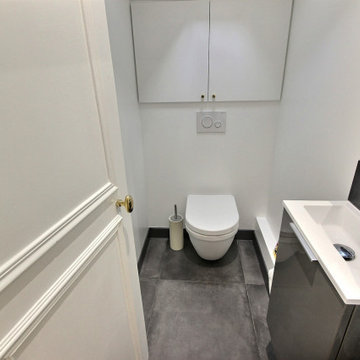
Small modern powder room in Paris with grey cabinets, a wall-mount toilet, gray tile, cement tile, white walls, cement tiles, a wall-mount sink, solid surface benchtops, grey floor, white benchtops, a floating vanity and exposed beam.
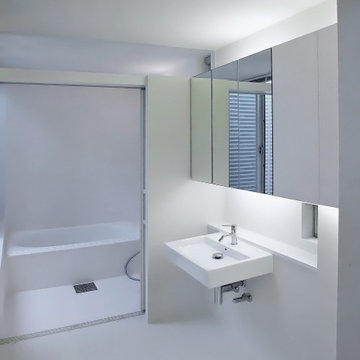
洗面脱衣室
Inspiration for a modern powder room in Other with white cabinets, white walls, concrete floors, white floor, a built-in vanity and exposed beam.
Inspiration for a modern powder room in Other with white cabinets, white walls, concrete floors, white floor, a built-in vanity and exposed beam.
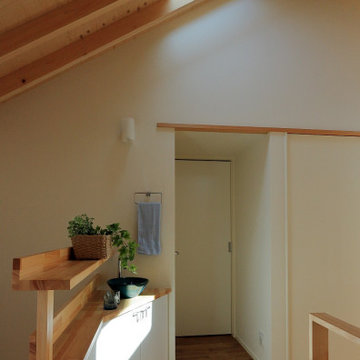
2階廊下に手洗いカウンター。上部にトップライトを配置して清潔感を醸し出します。
This is an example of a mid-sized modern powder room in Tokyo Suburbs with beaded inset cabinets, light wood cabinets, white walls, medium hardwood floors, a vessel sink, wood benchtops, beige floor, beige benchtops, a built-in vanity, exposed beam and wallpaper.
This is an example of a mid-sized modern powder room in Tokyo Suburbs with beaded inset cabinets, light wood cabinets, white walls, medium hardwood floors, a vessel sink, wood benchtops, beige floor, beige benchtops, a built-in vanity, exposed beam and wallpaper.
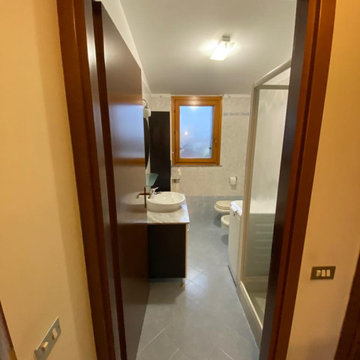
In questa ristrutturazione l'intero spazio è stato rinnovato, dalle piastrelle, alla doccia, etc...
Siamo partiti dallo sgombero del bagno, rimozione sanitari, mobili, e così via, fino al completo sgombero per procedere con le demolizioni, una volta finito di demolire e aver ripristinato l'impianto idraulico, il massetto e aver rasato i muri dove necessario, lo step successivo è stato la posa delle piastrelle.
In questo caso i clienti hanno optato per una scelta uniforme, mantenendo le stesse piastrelle sia per il pavimento che per i muri.
Inoltre una piastrella è stata applicata al mobile del bagno per restaurarlo e recuperarlo.
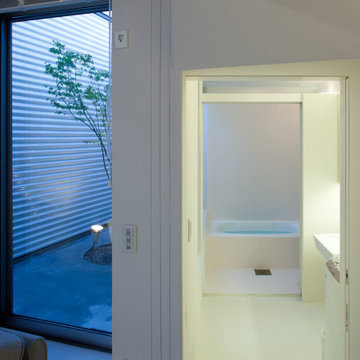
洗面脱衣室から浴室へ
Design ideas for a modern powder room in Other with white cabinets, white walls, concrete floors, white floor, a built-in vanity and exposed beam.
Design ideas for a modern powder room in Other with white cabinets, white walls, concrete floors, white floor, a built-in vanity and exposed beam.
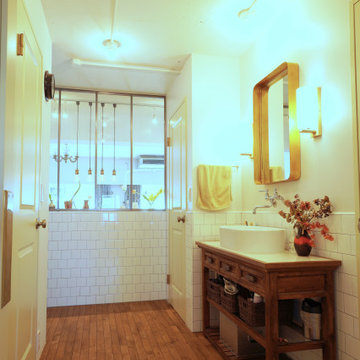
アジアンチーク家具を改造して作った洗面台
Photo of a traditional powder room in Tokyo Suburbs with furniture-like cabinets, medium wood cabinets, white tile, ceramic tile, white walls, medium hardwood floors, a vessel sink, wood benchtops, brown floor, white benchtops, a freestanding vanity and exposed beam.
Photo of a traditional powder room in Tokyo Suburbs with furniture-like cabinets, medium wood cabinets, white tile, ceramic tile, white walls, medium hardwood floors, a vessel sink, wood benchtops, brown floor, white benchtops, a freestanding vanity and exposed beam.
Powder Room Design Ideas with White Walls and Exposed Beam
1