Powder Room Design Ideas with White Walls and Plywood Floors
Refine by:
Budget
Sort by:Popular Today
1 - 20 of 158 photos
Item 1 of 3
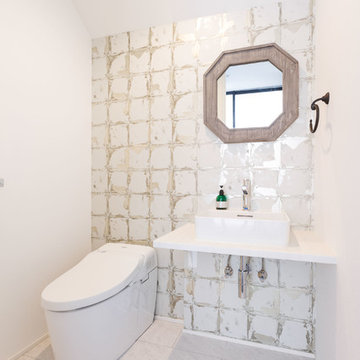
Photo of a mid-sized modern powder room in Yokohama with open cabinets, white cabinets, a one-piece toilet, white walls, plywood floors, a vessel sink, solid surface benchtops, white floor, white benchtops, white tile, porcelain tile, a floating vanity, wallpaper and wallpaper.
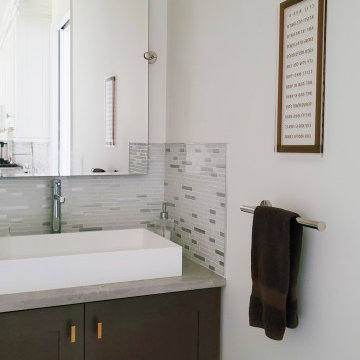
This beautiful living room is the definition of understated elegance. The space is comfortable and inviting, making it the perfect place to relax with your feet up and spend time with family and friends. The existing fireplace was resurfaced with textured large, format concrete-looking tile from Spain. The base was finished with a distressed black tile featuring a metallic sheen. Eight-foot tall sliding doors lead to the back, wrap around deck and allow lots of natural light into the space. The existing sectional and loveseat were incorporated into the new design and work well with the velvet ivory accent chairs. The space has two timeless brass and crystal chandeliers that genuinely elevate the room and draw the eye toward the ten-foot-high tray ceiling with a cove design. The large area rug grounds the seating area in the otherwise large living room. The details in the room have been carefully curated and tie in well with the brass chandeliers.
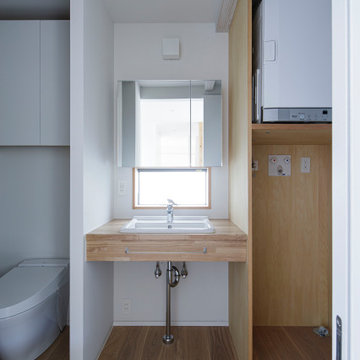
1室空間の洗面・脱衣室とトイレ。右手奥には浴室がある。
Photo:中村 晃
Design ideas for a mid-sized powder room in Tokyo Suburbs with a one-piece toilet, white walls, plywood floors, a drop-in sink, wood benchtops, beige floor and beige benchtops.
Design ideas for a mid-sized powder room in Tokyo Suburbs with a one-piece toilet, white walls, plywood floors, a drop-in sink, wood benchtops, beige floor and beige benchtops.
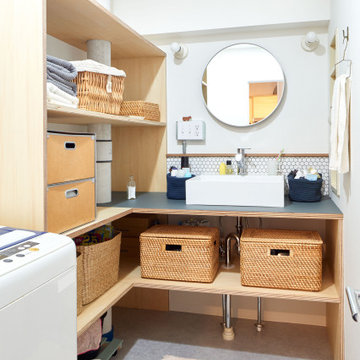
Inspiration for a small asian powder room in Tokyo with light wood cabinets, white tile, porcelain tile, white walls, plywood floors, a drop-in sink, wood benchtops, grey floor, grey benchtops, a built-in vanity, wallpaper and wallpaper.
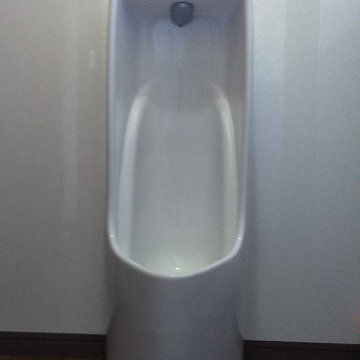
Inspiration for a mid-sized modern powder room in Other with an urinal, white walls, plywood floors, brown floor, wallpaper and wallpaper.
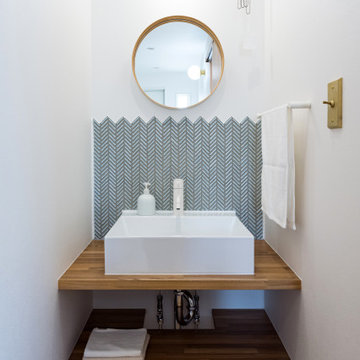
Design ideas for a powder room in Other with medium wood cabinets, gray tile, ceramic tile, white walls, plywood floors, a vessel sink, wood benchtops, brown floor, brown benchtops, a built-in vanity, wallpaper and wallpaper.
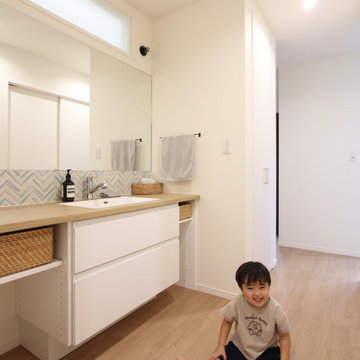
Photo of a mid-sized contemporary powder room in Fukuoka with open cabinets, white cabinets, a one-piece toilet, multi-coloured tile, porcelain tile, white walls, plywood floors, an undermount sink, solid surface benchtops, beige floor, beige benchtops, a freestanding vanity, wallpaper and wallpaper.
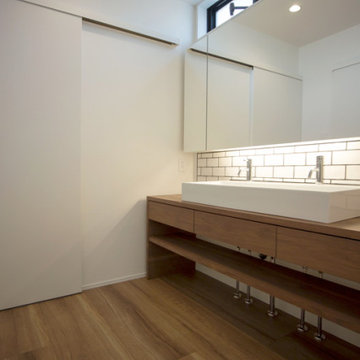
Design ideas for a small modern powder room in Other with furniture-like cabinets, white cabinets, white tile, porcelain tile, white walls, plywood floors, a drop-in sink, brown floor, brown benchtops, a built-in vanity and wallpaper.
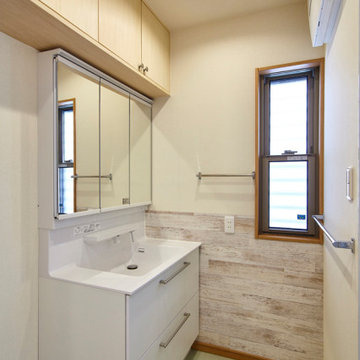
This is an example of a mid-sized contemporary powder room in Tokyo with furniture-like cabinets, white cabinets, white tile, white walls, plywood floors, an integrated sink, solid surface benchtops, brown floor, white benchtops, a built-in vanity, wallpaper and wallpaper.
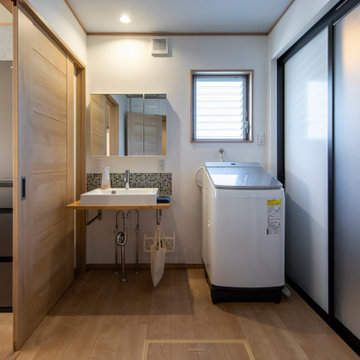
洗面脱衣室は間取りの工夫で
部屋の構成と共に使い勝手を提案。
造作の空間をつくることで
居心地も提案。
Design ideas for a mid-sized powder room in Other with white cabinets, a one-piece toilet, multi-coloured tile, mosaic tile, white walls, plywood floors, beige floor, beige benchtops, a built-in vanity, wallpaper and wallpaper.
Design ideas for a mid-sized powder room in Other with white cabinets, a one-piece toilet, multi-coloured tile, mosaic tile, white walls, plywood floors, beige floor, beige benchtops, a built-in vanity, wallpaper and wallpaper.
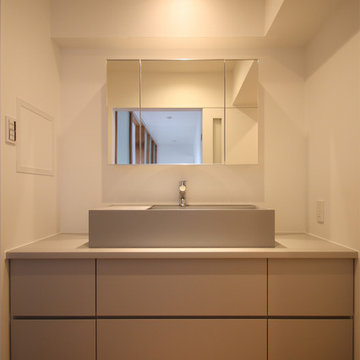
Inspiration for a midcentury powder room in Other with flat-panel cabinets, grey cabinets, white walls, plywood floors, a vessel sink, laminate benchtops, brown floor and grey benchtops.
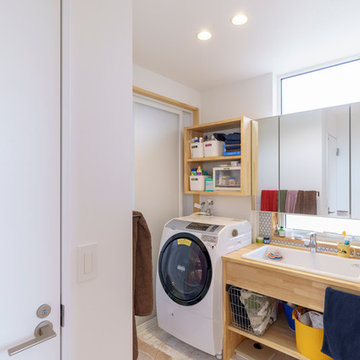
Photo by:大井川 茂兵衛
Design ideas for a small contemporary powder room in Other with open cabinets, light wood cabinets, white tile, mosaic tile, white walls, plywood floors, a drop-in sink, wood benchtops and brown floor.
Design ideas for a small contemporary powder room in Other with open cabinets, light wood cabinets, white tile, mosaic tile, white walls, plywood floors, a drop-in sink, wood benchtops and brown floor.
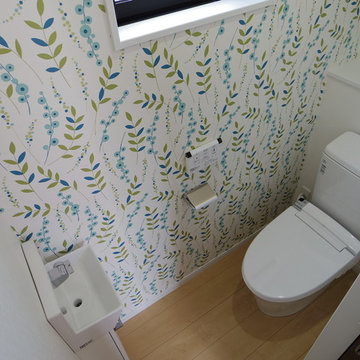
子育てと団らんを大切にする北欧モダン住宅
Scandinavian powder room in Nagoya with flat-panel cabinets, a two-piece toilet, white walls, plywood floors, a wall-mount sink and beige floor.
Scandinavian powder room in Nagoya with flat-panel cabinets, a two-piece toilet, white walls, plywood floors, a wall-mount sink and beige floor.
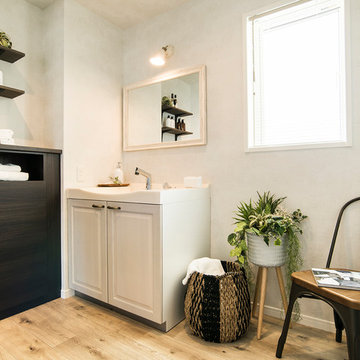
Inspiration for an eclectic powder room in Other with raised-panel cabinets, grey cabinets, white walls, an integrated sink, brown floor and plywood floors.
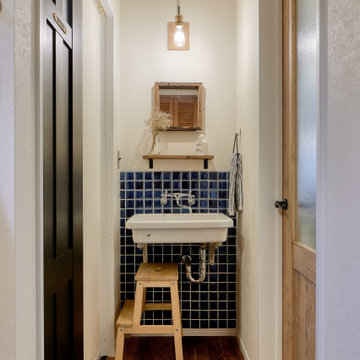
Inspiration for a small scandinavian powder room in Tokyo Suburbs with open cabinets, white cabinets, a wall-mount toilet, blue tile, glass tile, white walls, plywood floors, a wall-mount sink, engineered quartz benchtops, brown floor, brown benchtops, a floating vanity, wallpaper and wallpaper.
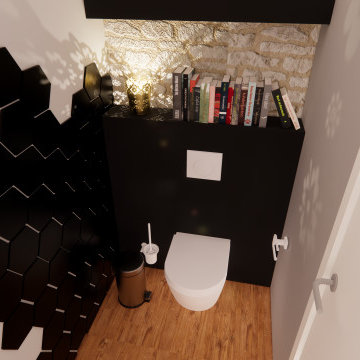
Toilettes suspendues avec un soubassement, très pratique pour pouvoir y poser quelques livres et avoir un peu de lecture. L'un des murs est recouvert de quelques carreaux hexagonaux pour apporter de la texture.
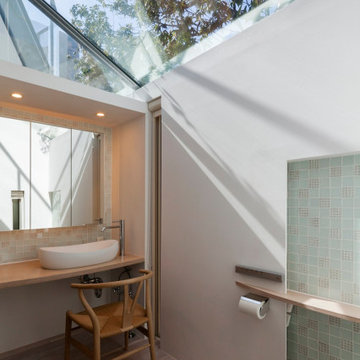
This is an example of a modern powder room in Tokyo with light wood cabinets, a one-piece toilet, multi-coloured tile, glass tile, white walls, plywood floors, a vessel sink, wood benchtops, beige floor, beige benchtops, a built-in vanity, timber and planked wall panelling.
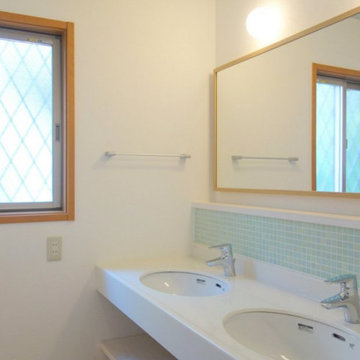
2×4メーカーハウスのリフォーム。洗面室は建て主さんがこだわったところ。双子の女の子が支度しやすいように2ボウルの洗面カウンターとした。正面は淡い緑色の天井とあわせて、グリーンのモザイクタイルで仕上げた。横長の余裕のある鏡が室内を広く見せる。
Mid-sized scandinavian powder room with open cabinets, light wood cabinets, green tile, porcelain tile, white walls, plywood floors, solid surface benchtops, brown floor and an undermount sink.
Mid-sized scandinavian powder room with open cabinets, light wood cabinets, green tile, porcelain tile, white walls, plywood floors, solid surface benchtops, brown floor and an undermount sink.
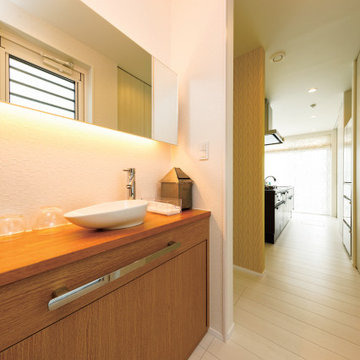
キッチンと直線的につながるパウダールーム(洗面室)。玄関やLDKとつながるオープンな設計は、ストレスなく自由に行き来することができます。LDKのあふれる光が奥まで届いて、明るく気持ちのよい空間です。
Inspiration for a mid-sized modern powder room in Tokyo Suburbs with beaded inset cabinets, brown cabinets, white walls, plywood floors, a drop-in sink, wood benchtops, beige floor, white benchtops, a built-in vanity, wallpaper and wallpaper.
Inspiration for a mid-sized modern powder room in Tokyo Suburbs with beaded inset cabinets, brown cabinets, white walls, plywood floors, a drop-in sink, wood benchtops, beige floor, white benchtops, a built-in vanity, wallpaper and wallpaper.
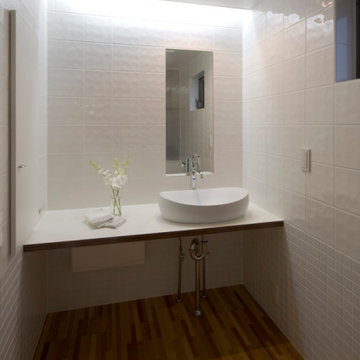
This is an example of a small modern powder room in Other with flat-panel cabinets, white cabinets, a one-piece toilet, white tile, ceramic tile, white walls, plywood floors, a vessel sink, laminate benchtops, brown floor, white benchtops, a built-in vanity and timber.
Powder Room Design Ideas with White Walls and Plywood Floors
1