Powder Room Design Ideas with White Walls and Porcelain Floors
Refine by:
Budget
Sort by:Popular Today
101 - 120 of 1,677 photos
Item 1 of 3
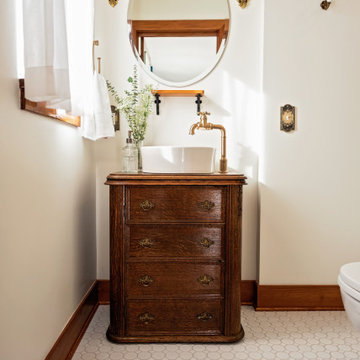
Inspiration for a small traditional powder room in Los Angeles with furniture-like cabinets, dark wood cabinets, a two-piece toilet, white tile, subway tile, white walls, porcelain floors, a vessel sink, wood benchtops, white floor, brown benchtops and a freestanding vanity.

This 1910 West Highlands home was so compartmentalized that you couldn't help to notice you were constantly entering a new room every 8-10 feet. There was also a 500 SF addition put on the back of the home to accommodate a living room, 3/4 bath, laundry room and back foyer - 350 SF of that was for the living room. Needless to say, the house needed to be gutted and replanned.
Kitchen+Dining+Laundry-Like most of these early 1900's homes, the kitchen was not the heartbeat of the home like they are today. This kitchen was tucked away in the back and smaller than any other social rooms in the house. We knocked out the walls of the dining room to expand and created an open floor plan suitable for any type of gathering. As a nod to the history of the home, we used butcherblock for all the countertops and shelving which was accented by tones of brass, dusty blues and light-warm greys. This room had no storage before so creating ample storage and a variety of storage types was a critical ask for the client. One of my favorite details is the blue crown that draws from one end of the space to the other, accenting a ceiling that was otherwise forgotten.
Primary Bath-This did not exist prior to the remodel and the client wanted a more neutral space with strong visual details. We split the walls in half with a datum line that transitions from penny gap molding to the tile in the shower. To provide some more visual drama, we did a chevron tile arrangement on the floor, gridded the shower enclosure for some deep contrast an array of brass and quartz to elevate the finishes.
Powder Bath-This is always a fun place to let your vision get out of the box a bit. All the elements were familiar to the space but modernized and more playful. The floor has a wood look tile in a herringbone arrangement, a navy vanity, gold fixtures that are all servants to the star of the room - the blue and white deco wall tile behind the vanity.
Full Bath-This was a quirky little bathroom that you'd always keep the door closed when guests are over. Now we have brought the blue tones into the space and accented it with bronze fixtures and a playful southwestern floor tile.
Living Room & Office-This room was too big for its own good and now serves multiple purposes. We condensed the space to provide a living area for the whole family plus other guests and left enough room to explain the space with floor cushions. The office was a bonus to the project as it provided privacy to a room that otherwise had none before.

Although many design trends come and go, it seems that the farmhouse style remains classic. And that’s a good thing, because this is a 100+ year old farmhouse.
This half bathroom was nothing special. It contained a broken, box-store vanity, low ceilings, and boring finishes. So, I came up with a plan to brighten up and bring in its farmhouse roots!
My number one priority was to the raise the ceiling. The rest of our home boasts 9-9 1/2′ ceilings. So, the fact that this ceiling was so low made the bathroom feel out of place. We tore out the drop ceiling to find the original plaster ceiling. But I had a cathedral ceiling on my heart, so we tore it out too and rebuilt the ceiling to follow the pitch of our home.
New deviations of the farmhouse style continue to surface while keeping the style rooted in the past. I kept many the characteristics of the farmhouse style: white walls, white trim, and shiplap. But I poured a little of my personal style into the mix by using a stain on the cabinet, ceiling trim, and beam and added an earthy green to the door.
Small spaces don’t need to settle for a dull, outdated design. Even if you can’t raise the ceiling, there is always untapped potential! Wallpaper, trim details, or artsy tile are all easy ways to add your special signature to any room.
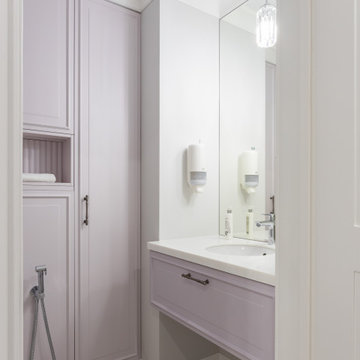
Небольшой санузел, площадь максимально функциональна: по периметру встроенные шкафы в нишах.
Design ideas for a small traditional powder room in Other with recessed-panel cabinets, purple cabinets, a wall-mount toilet, white tile, white walls, porcelain floors, an undermount sink, engineered quartz benchtops, white floor, white benchtops and a floating vanity.
Design ideas for a small traditional powder room in Other with recessed-panel cabinets, purple cabinets, a wall-mount toilet, white tile, white walls, porcelain floors, an undermount sink, engineered quartz benchtops, white floor, white benchtops and a floating vanity.
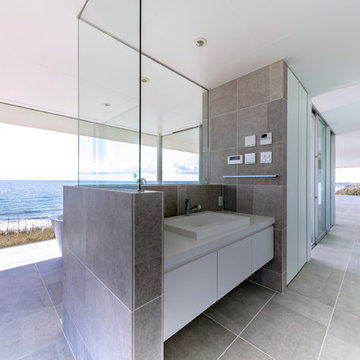
水平線の家|バスルーム
三方をガラスに囲まれたバスルーム。大海原の景色を眺めながらバスタイムを楽しむことができます。
撮影:川口一郎
Large modern powder room in Other with porcelain floors, grey floor, flat-panel cabinets, white cabinets, white walls and a drop-in sink.
Large modern powder room in Other with porcelain floors, grey floor, flat-panel cabinets, white cabinets, white walls and a drop-in sink.
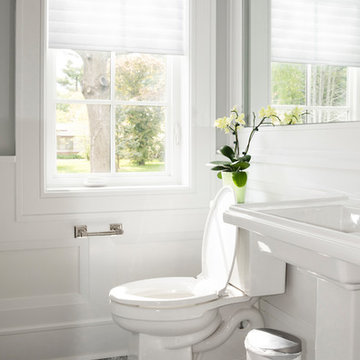
A bright, master bedroom continues a clean, minimal material palette through this hamptons-style coastal home.
Photo of a mid-sized beach style powder room in Other with recessed-panel cabinets, medium wood cabinets, white walls, porcelain floors, a drop-in sink, marble benchtops, white floor and white benchtops.
Photo of a mid-sized beach style powder room in Other with recessed-panel cabinets, medium wood cabinets, white walls, porcelain floors, a drop-in sink, marble benchtops, white floor and white benchtops.
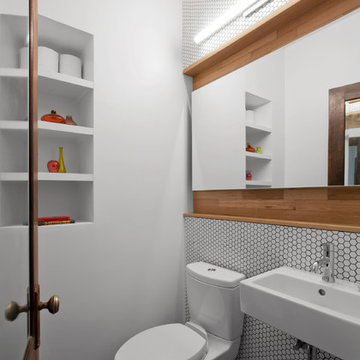
New powder room continues concepts and materials from other parts of the home for a simple, eclectic expression - Architecture/Interior Design/Renderings/Photography: HAUS | Architecture - Construction Management: WERK | Building Modern
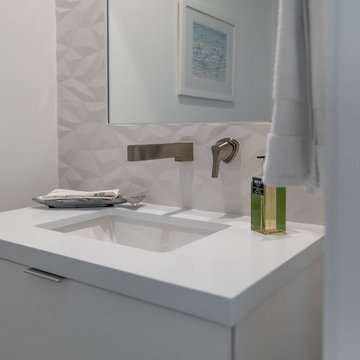
Photo: Caleb Brunkow
Design ideas for a small contemporary powder room in Miami with flat-panel cabinets, white cabinets, a one-piece toilet, white tile, porcelain tile, white walls, porcelain floors, an undermount sink, engineered quartz benchtops and white benchtops.
Design ideas for a small contemporary powder room in Miami with flat-panel cabinets, white cabinets, a one-piece toilet, white tile, porcelain tile, white walls, porcelain floors, an undermount sink, engineered quartz benchtops and white benchtops.

Photo of a large scandinavian powder room in Vancouver with flat-panel cabinets, light wood cabinets, a one-piece toilet, white tile, marble, white walls, porcelain floors, a vessel sink, engineered quartz benchtops, grey floor, white benchtops and a floating vanity.
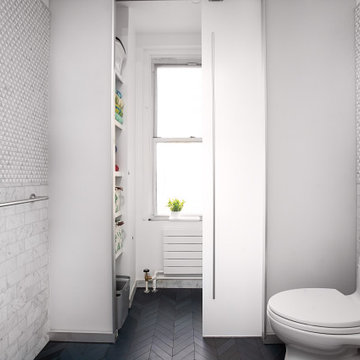
The bathroom was previously closed in and had a large tub off the door. Making this a glass stand up shower, left the space brighter and more spacious. Other tricks like the wall mount faucet and light finishes add to the open clean feel.
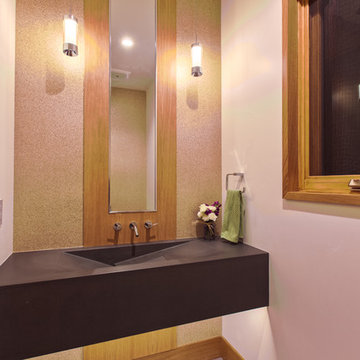
A contemporary powder bath features a custom floating ramp concrete sink with a center mirror framed in wood and flanked by natural mica wallpaper on both sides and two suspended glass pendants and a wall mounted faucet.
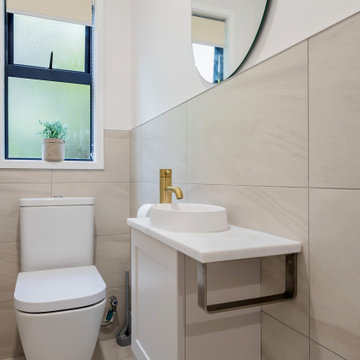
A neutral colour palette was the main aspect of the brief setting the tone for a sophisticated and elegant home.
The tile we chose is called "Paris White". It is a light colour tile with darker flecks and gently undulating vein patterning reminiscent of sandy shorelines. It has a smooth matt surface that feels lovely to the touch and is very easy to clean. We used this tile on both the walls and the floor of this Powder room.
The brushed gold tapware possesses a gentle hue, and its brushed finish exudes a timeless, classic appeal.
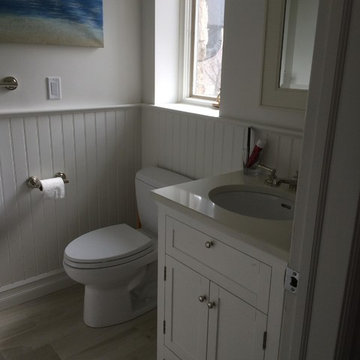
Kids bath vanity and toilet
Mid-sized transitional powder room in New York with white walls, shaker cabinets, white cabinets, an undermount sink, engineered quartz benchtops, a one-piece toilet, white tile, porcelain tile, porcelain floors and brown floor.
Mid-sized transitional powder room in New York with white walls, shaker cabinets, white cabinets, an undermount sink, engineered quartz benchtops, a one-piece toilet, white tile, porcelain tile, porcelain floors and brown floor.
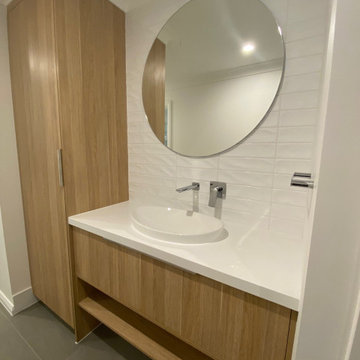
by Fusion Reconstruct
This modern timeless powder room with service guests with ease with loads of storage space, under vanity towel shelf, functional broom cupboard and contrasting round mirror from Reece.
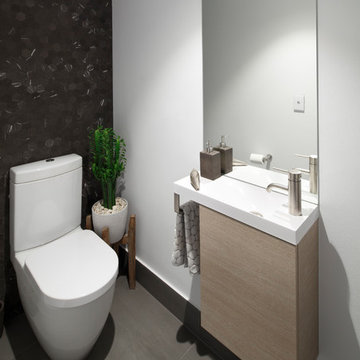
Photo of a small modern powder room in Sydney with flat-panel cabinets, light wood cabinets, a two-piece toilet, white tile, ceramic tile, white walls, porcelain floors, an integrated sink, solid surface benchtops, grey floor and white benchtops.
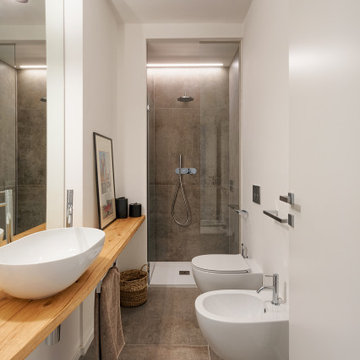
Il bagno giorno, nonostante sia cieco, è molto luminoso, grazie all'inserimento di corpi luce differenziati e strategici sulla zona lavabo e doccia. anche qui torna il total white, scaldato dal grès del pavimento e il legno rustico del mensole su cui è stata appoggiata la grande ciotola in ceramica. I sanitari sospesi rendono ancora più leggero l'impatto dall'ingresso e in fondo la doccia in nicchia da equilibrio alla disposizione del bagno
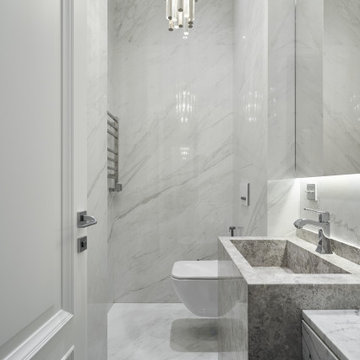
Design ideas for a small transitional powder room in Moscow with flat-panel cabinets, grey cabinets, a wall-mount toilet, white tile, porcelain tile, white walls, porcelain floors, an undermount sink, granite benchtops, white floor, grey benchtops and a freestanding vanity.
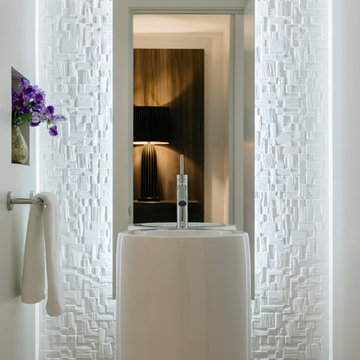
Photography by Lance Gerber, Styling by Michael Walters Style, General Contractor Pinnacle Construction.
Photo of a small contemporary powder room in Los Angeles with a one-piece toilet, white tile, porcelain tile, white walls, porcelain floors, a pedestal sink and white floor.
Photo of a small contemporary powder room in Los Angeles with a one-piece toilet, white tile, porcelain tile, white walls, porcelain floors, a pedestal sink and white floor.
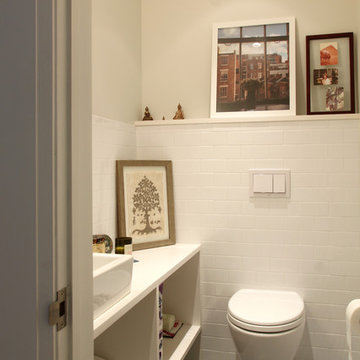
We added a new powder room with a custom floating vanity, vessel sink from Duravit, wall-mounted toilet from Toto. The floor and wall tile are from Nemo Tile in NYC.
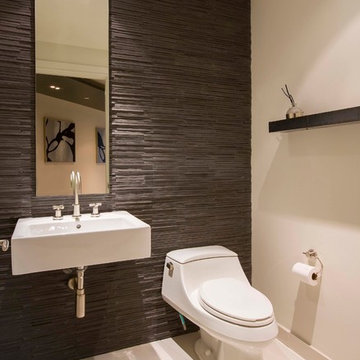
The small powder room by the entry introduces texture and contrasts the dark stacked stone wall tile and floating shelf to the white fixtures and white porcelain floors.
Photography: Geoffrey Hodgdon
Powder Room Design Ideas with White Walls and Porcelain Floors
6