Powder Room Design Ideas with White Walls and Porcelain Floors
Refine by:
Budget
Sort by:Popular Today
121 - 140 of 1,677 photos
Item 1 of 3
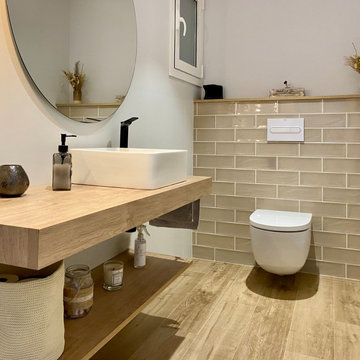
This is an example of a scandinavian powder room in Other with open cabinets, light wood cabinets, a wall-mount toilet, beige tile, ceramic tile, white walls, porcelain floors, a vessel sink, wood benchtops and a floating vanity.
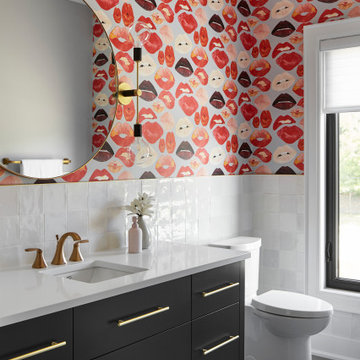
This is an example of a mid-sized contemporary powder room in Toronto with flat-panel cabinets, black cabinets, a one-piece toilet, white tile, porcelain tile, white walls, porcelain floors, an undermount sink, engineered quartz benchtops, black floor, white benchtops, a floating vanity and wallpaper.
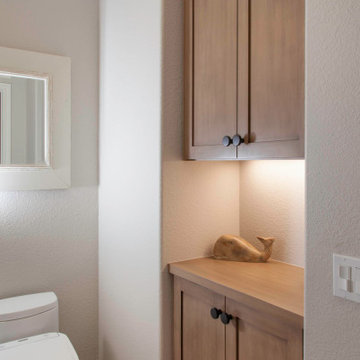
Light and Airy shiplap bathroom was the dream for this hard working couple. The goal was to totally re-create a space that was both beautiful, that made sense functionally and a place to remind the clients of their vacation time. A peaceful oasis. We knew we wanted to use tile that looks like shiplap. A cost effective way to create a timeless look. By cladding the entire tub shower wall it really looks more like real shiplap planked walls.
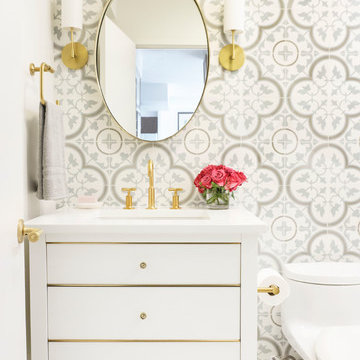
Amazing 37 sq. ft. bathroom transformation. Our client wanted to turn her bathtub into a shower, and bring light colors to make her small bathroom look more spacious. Instead of only tiling the shower, which would have visually shortened the plumbing wall, we created a feature wall made out of cement tiles to create an illusion of an elongated space. We paired these graphic tiles with brass accents and a simple, yet elegant white vanity to contrast this feature wall. The result…is pure magic ✨
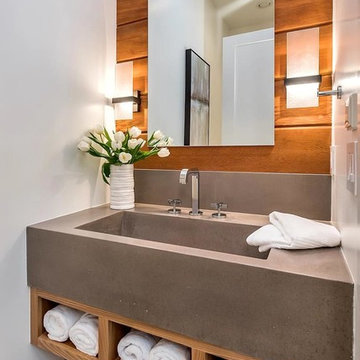
Inspiration for a small modern powder room in San Francisco with flat-panel cabinets, medium wood cabinets, a one-piece toilet, white walls, porcelain floors, an integrated sink, concrete benchtops, grey floor and grey benchtops.
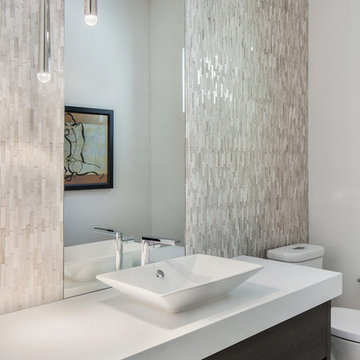
Photographer: Ryan Gamma
This is an example of a mid-sized modern powder room in Tampa with flat-panel cabinets, dark wood cabinets, a two-piece toilet, white tile, mosaic tile, white walls, porcelain floors, a vessel sink, engineered quartz benchtops, white floor and white benchtops.
This is an example of a mid-sized modern powder room in Tampa with flat-panel cabinets, dark wood cabinets, a two-piece toilet, white tile, mosaic tile, white walls, porcelain floors, a vessel sink, engineered quartz benchtops, white floor and white benchtops.
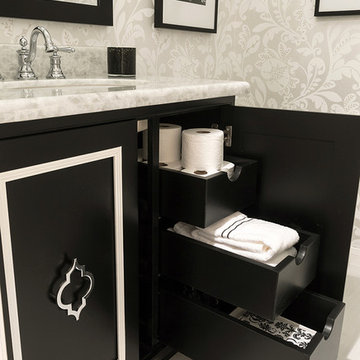
Custom black cabinet made to fit without drawers showing on the outside.
Small transitional powder room in Houston with furniture-like cabinets, black cabinets, white walls, porcelain floors, a drop-in sink, quartzite benchtops, a one-piece toilet and white floor.
Small transitional powder room in Houston with furniture-like cabinets, black cabinets, white walls, porcelain floors, a drop-in sink, quartzite benchtops, a one-piece toilet and white floor.
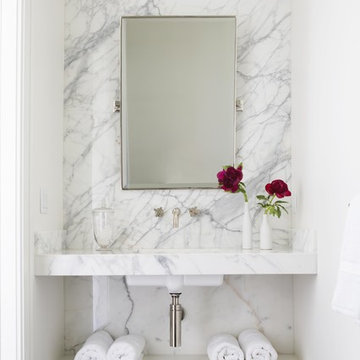
Photo of a small transitional powder room in New York with gray tile, white tile, marble, white walls, porcelain floors, an undermount sink, marble benchtops and black floor.
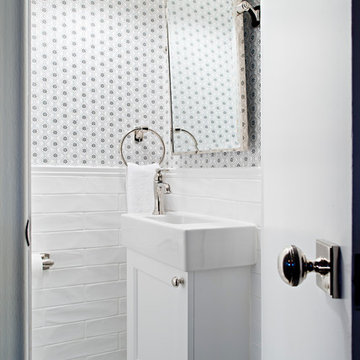
For a timeless look a white scheme is the ideal choice, mixed with polished nickel fixtures and hints of silvery grey and black. A small space can contain many details without feeling overwhelming. We have introduced elements such as a bordered floor tile around one large Calcutta marble tile, added baseboard and chair rail trim to frame in the elongated white contemporary porcelain tile finishing with floral print wallpaper.

This Australian-inspired new construction was a successful collaboration between homeowner, architect, designer and builder. The home features a Henrybuilt kitchen, butler's pantry, private home office, guest suite, master suite, entry foyer with concealed entrances to the powder bathroom and coat closet, hidden play loft, and full front and back landscaping with swimming pool and pool house/ADU.
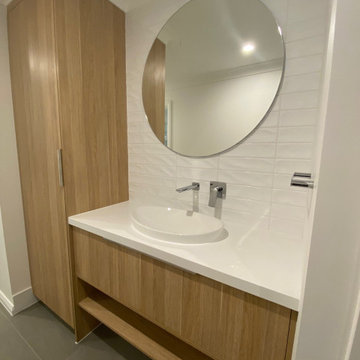
by Fusion Reconstruct
This modern timeless powder room with service guests with ease with loads of storage space, under vanity towel shelf, functional broom cupboard and contrasting round mirror from Reece.

Light and Airy shiplap bathroom was the dream for this hard working couple. The goal was to totally re-create a space that was both beautiful, that made sense functionally and a place to remind the clients of their vacation time. A peaceful oasis. We knew we wanted to use tile that looks like shiplap. A cost effective way to create a timeless look. By cladding the entire tub shower wall it really looks more like real shiplap planked walls.
The center point of the room is the new window and two new rustic beams. Centered in the beams is the rustic chandelier.
Design by Signature Designs Kitchen Bath
Contractor ADR Design & Remodel
Photos by Gail Owens
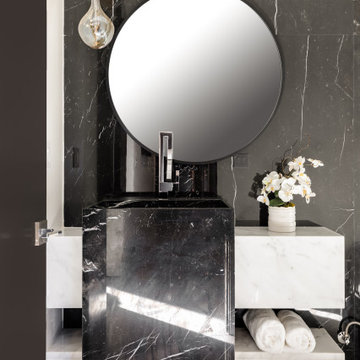
Dramatic Monochromatic Powder Room with Carrara and Nero Marquina Marble Custom-Made Vanity with an Over-sized Built-In Sink and Floating Counter and Shelves. Featuring a Black Marquina Oversized Tiled Back Wall, Custom Over-sized Pendant Lights, Unique Modern Plumbing, and an Over-sized Round Mirror.
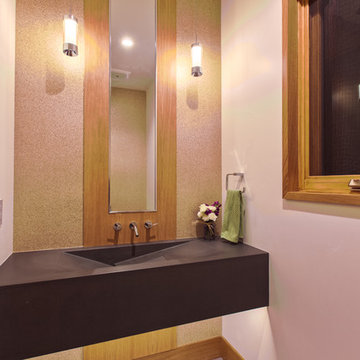
A contemporary powder bath features a custom floating ramp concrete sink with a center mirror framed in wood and flanked by natural mica wallpaper on both sides and two suspended glass pendants and a wall mounted faucet.
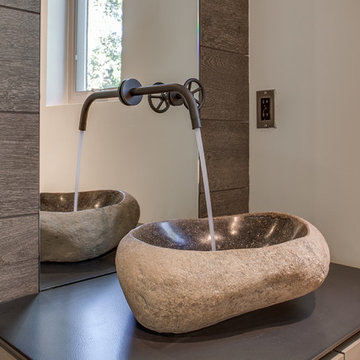
Small modern powder room in Seattle with flat-panel cabinets, brown cabinets, a one-piece toilet, brown tile, porcelain tile, white walls, porcelain floors, a vessel sink and stainless steel benchtops.
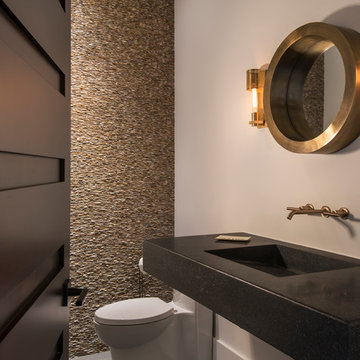
@Amber Frederiksen Photography
Design ideas for a small contemporary powder room in Miami with white walls, porcelain floors, a one-piece toilet, beige tile, stone tile, concrete benchtops, an integrated sink and black benchtops.
Design ideas for a small contemporary powder room in Miami with white walls, porcelain floors, a one-piece toilet, beige tile, stone tile, concrete benchtops, an integrated sink and black benchtops.
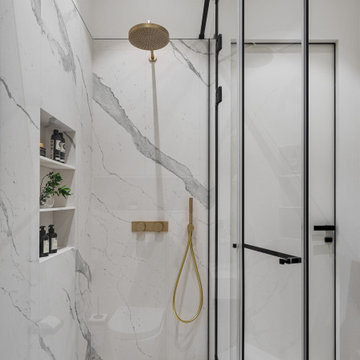
This is an example of a small contemporary powder room in Moscow with recessed-panel cabinets, black cabinets, a wall-mount toilet, white tile, marble, white walls, porcelain floors, a wall-mount sink, white floor and a floating vanity.
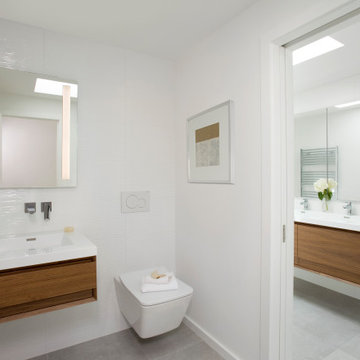
Inspiration for a small modern powder room in Boston with flat-panel cabinets, medium wood cabinets, a wall-mount toilet, white tile, porcelain tile, white walls, porcelain floors, an integrated sink, grey floor, white benchtops and a floating vanity.
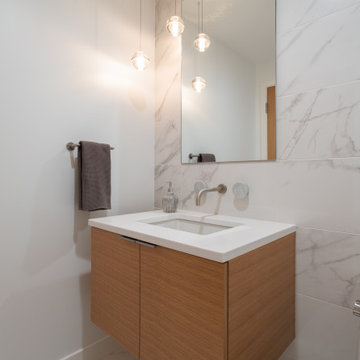
photography: Viktor Ramos
This is an example of a small modern powder room in Cincinnati with flat-panel cabinets, light wood cabinets, a one-piece toilet, white tile, ceramic tile, white walls, porcelain floors, an undermount sink, engineered quartz benchtops, white floor and white benchtops.
This is an example of a small modern powder room in Cincinnati with flat-panel cabinets, light wood cabinets, a one-piece toilet, white tile, ceramic tile, white walls, porcelain floors, an undermount sink, engineered quartz benchtops, white floor and white benchtops.
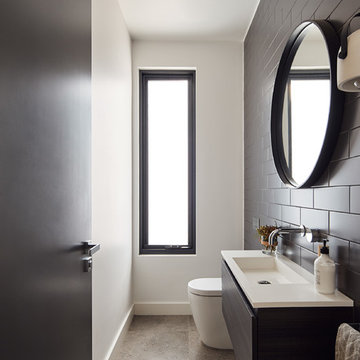
Peter Bennetts
This is an example of a small contemporary powder room in Melbourne with recessed-panel cabinets, black cabinets, a one-piece toilet, black tile, ceramic tile, white walls, porcelain floors, an integrated sink, solid surface benchtops, grey floor and white benchtops.
This is an example of a small contemporary powder room in Melbourne with recessed-panel cabinets, black cabinets, a one-piece toilet, black tile, ceramic tile, white walls, porcelain floors, an integrated sink, solid surface benchtops, grey floor and white benchtops.
Powder Room Design Ideas with White Walls and Porcelain Floors
7