Powder Room Design Ideas with White Walls and Recessed
Refine by:
Budget
Sort by:Popular Today
61 - 80 of 100 photos
Item 1 of 3
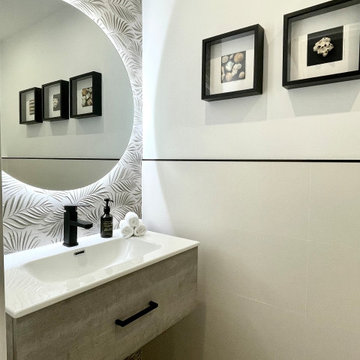
DESPUÉS: Para optimizar el espacio del aseo, se colocó una puerta corredera, lo que lo ha convertido en un espacio cómodo de utilizar, y mucho más amplio. Utilizar azulejos 3D aportan un toque de diseño. Y se trabajó con la iluminación indirecta para poder jugar con las luces y las sombras.
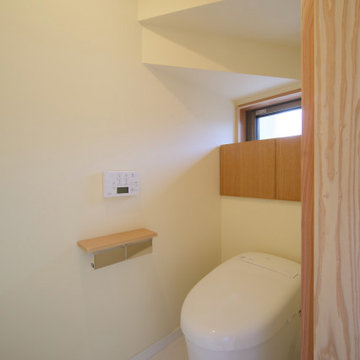
Inspiration for a mid-sized scandinavian powder room in Kyoto with a one-piece toilet, white walls, white floor and recessed.

Bathroom Luxury Viola Marble Sink Vanity with two Marble Covering Drawers / Pedestal Vanity
Floating
Made to order for New York a Suite Bathroom Project
Type of Marble : Calacatta Viola Antique or semi polished (Customizable)
Type of Mounting : Wall Mounted Floating
Drain of Type : Universal dimesion Standard Hole (Customizable)
Finish of Type : Semi-polished (Customizable)
Faucet of Type : Standart Faucet Hole
Shape of Type : Square
Estimated weight : 90kg
Calacatta Viola Antique, known for its intricate patterns and hues, serves as the foundation for luxurious bathroom design. Additionally, the option of semi-polished finishes adds a touch of sophistication
Wall-mounted floating vanities have become synonymous with modern and stylish bathroom designs. Discover the advantages these systems bring to your bathroom, including space optimization and a contemporary aesthetic. Learn how the wall-mounted floating system can transform your bathroom space.
Calacatta Viola Luxury Marble serves as a key element in creating a luxurious bathroom space. Explore its role in elevating the overall design, combining functionality with aesthetic appeal. Learn how the choice of marble can transform your bathroom into a sophisticated retrea
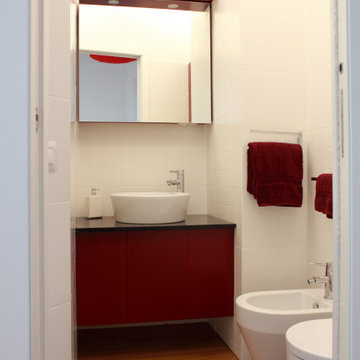
Small contemporary powder room in Rome with red cabinets, white tile, dark hardwood floors, a vessel sink, engineered quartz benchtops, blue benchtops, a floating vanity, a wall-mount toilet, matchstick tile, white walls, brown floor and recessed.
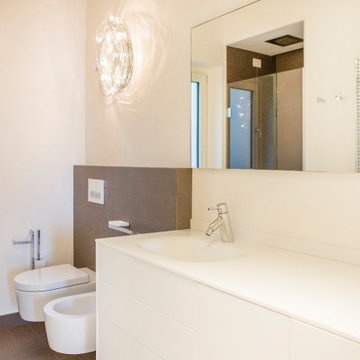
Inspiration for a mid-sized contemporary powder room in Other with flat-panel cabinets, white cabinets, a two-piece toilet, brown tile, porcelain tile, white walls, porcelain floors, an integrated sink, solid surface benchtops, brown floor, white benchtops, a built-in vanity and recessed.
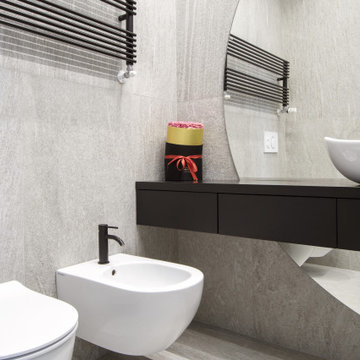
Inspiration for a small contemporary powder room in Turin with flat-panel cabinets, black cabinets, a two-piece toilet, white tile, porcelain tile, white walls, porcelain floors, a vessel sink, white floor, black benchtops, a floating vanity and recessed.
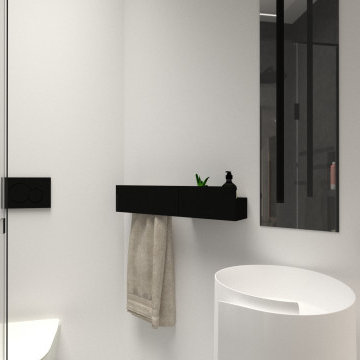
Privilegiare l'essenzialità e la funzionalità.
Quando si decide di arredare casa secondo i principi dello stile minimal, decisione che spesso rispecchia il proprio animo, significa privilegiare l’essenzialità e la funzionalità nella scelta degli arredi, creando così spazio nell’abitazione per potersi muovere più facilmente, senza l’ingombro di oggetti inutili.
Questo spazio, è nato con l’idea di ospitare ed unire una zona di smartworkig con l’area bimbi, per essere versatile e condivisa da tutta la famiglia anche in caso della presenza di parenti e amici.
Creare un ambiente rilassante e tranquillo è il focus sul quale ci siamo impegnati.
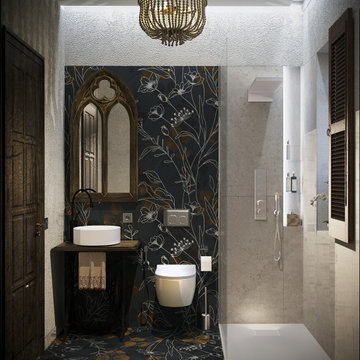
Mid-sized mediterranean powder room in Moscow with a wall-mount toilet, blue tile, porcelain tile, white walls, porcelain floors, a drop-in sink, blue floor, a freestanding vanity, recessed and panelled walls.
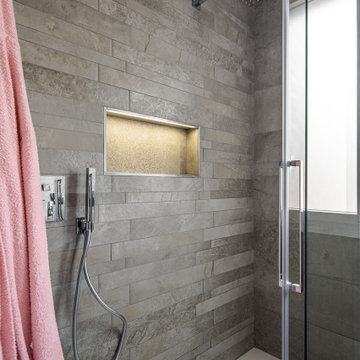
Dettaglio del box doccia con nicchia illuminata ricavata nella parete. Rivestimento a listelli di gres porcellanato effetto pietra a contrasto con il piatto doccia bianco.
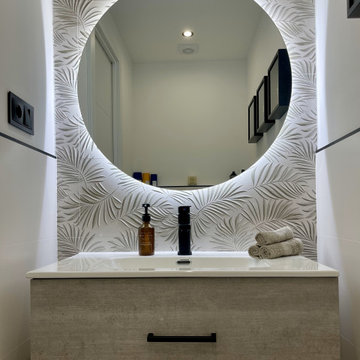
DESPUÉS: Para optimizar el espacio del aseo, se colocó una puerta corredera, lo que lo ha convertido en un espacio cómodo de utilizar, y mucho más amplio. Utilizar azulejos 3D aportan un toque de diseño. Y se trabajó con la iluminación indirecta para poder jugar con las luces y las sombras.
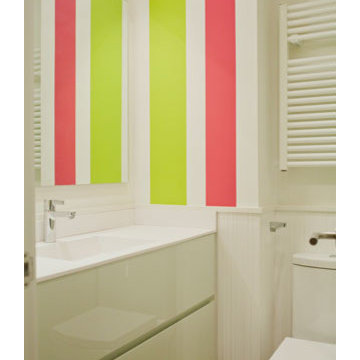
This is an example of a small contemporary powder room in Bilbao with flat-panel cabinets, white cabinets, a two-piece toilet, white walls, an integrated sink, white tile, porcelain tile, porcelain floors, engineered quartz benchtops, white floor, white benchtops, a built-in vanity, recessed and brick walls.
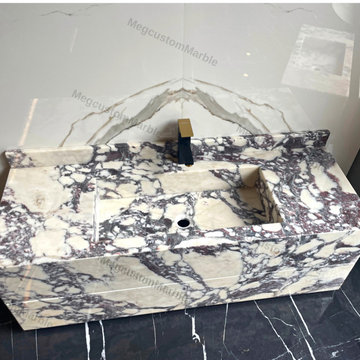
Bathroom Luxury Viola Marble Sink Vanity with two Marble Covering Drawers / Pedestal Vanity
Floating
Made to order for New York a Suite Bathroom Project
Type of Marble : Calacatta Viola Antique or semi polished (Customizable)
Type of Mounting : Wall Mounted Floating
Drain of Type : Universal dimesion Standard Hole (Customizable)
Finish of Type : Semi-polished (Customizable)
Faucet of Type : Standart Faucet Hole
Shape of Type : Square
Estimated weight : 90kg
Calacatta Viola Antique, known for its intricate patterns and hues, serves as the foundation for luxurious bathroom design. Additionally, the option of semi-polished finishes adds a touch of sophistication
Wall-mounted floating vanities have become synonymous with modern and stylish bathroom designs. Discover the advantages these systems bring to your bathroom, including space optimization and a contemporary aesthetic. Learn how the wall-mounted floating system can transform your bathroom space.
Calacatta Viola Luxury Marble serves as a key element in creating a luxurious bathroom space. Explore its role in elevating the overall design, combining functionality with aesthetic appeal. Learn how the choice of marble can transform your bathroom into a sophisticated retrea
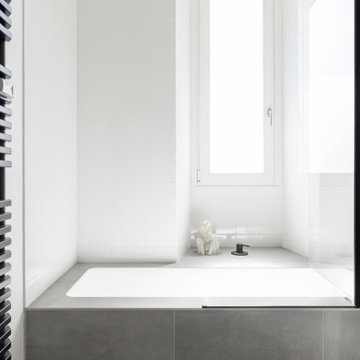
Photo of a contemporary powder room in Turin with ceramic tile, white walls, ceramic floors, grey floor and recessed.
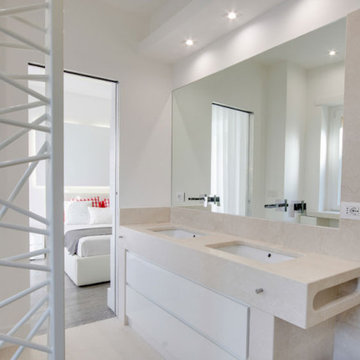
Il bagno ha un look total white. Il progettista ha giocato sui differenti toni creando un effetto di grande ampiezza e pulizia formale.
Expansive modern powder room in Rome with flat-panel cabinets, beige cabinets, a two-piece toilet, beige tile, stone tile, white walls, light hardwood floors, a drop-in sink, engineered quartz benchtops, beige floor, beige benchtops, a built-in vanity and recessed.
Expansive modern powder room in Rome with flat-panel cabinets, beige cabinets, a two-piece toilet, beige tile, stone tile, white walls, light hardwood floors, a drop-in sink, engineered quartz benchtops, beige floor, beige benchtops, a built-in vanity and recessed.
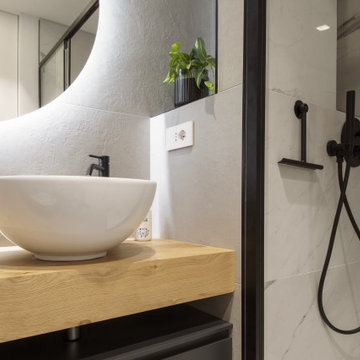
Photo of a small contemporary powder room in Turin with flat-panel cabinets, grey cabinets, a two-piece toilet, gray tile, porcelain tile, white walls, porcelain floors, a vessel sink, wood benchtops, grey floor, brown benchtops, a floating vanity and recessed.

Small contemporary powder room in Turin with flat-panel cabinets, grey cabinets, a two-piece toilet, gray tile, porcelain tile, white walls, porcelain floors, a vessel sink, wood benchtops, grey floor, brown benchtops, a floating vanity and recessed.

Design ideas for a mid-sized contemporary powder room in Moscow with raised-panel cabinets, light wood cabinets, a wall-mount toilet, beige tile, porcelain tile, white walls, porcelain floors, an undermount sink, engineered quartz benchtops, white floor, white benchtops, a floating vanity and recessed.

This 1910 West Highlands home was so compartmentalized that you couldn't help to notice you were constantly entering a new room every 8-10 feet. There was also a 500 SF addition put on the back of the home to accommodate a living room, 3/4 bath, laundry room and back foyer - 350 SF of that was for the living room. Needless to say, the house needed to be gutted and replanned.
Kitchen+Dining+Laundry-Like most of these early 1900's homes, the kitchen was not the heartbeat of the home like they are today. This kitchen was tucked away in the back and smaller than any other social rooms in the house. We knocked out the walls of the dining room to expand and created an open floor plan suitable for any type of gathering. As a nod to the history of the home, we used butcherblock for all the countertops and shelving which was accented by tones of brass, dusty blues and light-warm greys. This room had no storage before so creating ample storage and a variety of storage types was a critical ask for the client. One of my favorite details is the blue crown that draws from one end of the space to the other, accenting a ceiling that was otherwise forgotten.
Primary Bath-This did not exist prior to the remodel and the client wanted a more neutral space with strong visual details. We split the walls in half with a datum line that transitions from penny gap molding to the tile in the shower. To provide some more visual drama, we did a chevron tile arrangement on the floor, gridded the shower enclosure for some deep contrast an array of brass and quartz to elevate the finishes.
Powder Bath-This is always a fun place to let your vision get out of the box a bit. All the elements were familiar to the space but modernized and more playful. The floor has a wood look tile in a herringbone arrangement, a navy vanity, gold fixtures that are all servants to the star of the room - the blue and white deco wall tile behind the vanity.
Full Bath-This was a quirky little bathroom that you'd always keep the door closed when guests are over. Now we have brought the blue tones into the space and accented it with bronze fixtures and a playful southwestern floor tile.
Living Room & Office-This room was too big for its own good and now serves multiple purposes. We condensed the space to provide a living area for the whole family plus other guests and left enough room to explain the space with floor cushions. The office was a bonus to the project as it provided privacy to a room that otherwise had none before.

This 1910 West Highlands home was so compartmentalized that you couldn't help to notice you were constantly entering a new room every 8-10 feet. There was also a 500 SF addition put on the back of the home to accommodate a living room, 3/4 bath, laundry room and back foyer - 350 SF of that was for the living room. Needless to say, the house needed to be gutted and replanned.
Kitchen+Dining+Laundry-Like most of these early 1900's homes, the kitchen was not the heartbeat of the home like they are today. This kitchen was tucked away in the back and smaller than any other social rooms in the house. We knocked out the walls of the dining room to expand and created an open floor plan suitable for any type of gathering. As a nod to the history of the home, we used butcherblock for all the countertops and shelving which was accented by tones of brass, dusty blues and light-warm greys. This room had no storage before so creating ample storage and a variety of storage types was a critical ask for the client. One of my favorite details is the blue crown that draws from one end of the space to the other, accenting a ceiling that was otherwise forgotten.
Primary Bath-This did not exist prior to the remodel and the client wanted a more neutral space with strong visual details. We split the walls in half with a datum line that transitions from penny gap molding to the tile in the shower. To provide some more visual drama, we did a chevron tile arrangement on the floor, gridded the shower enclosure for some deep contrast an array of brass and quartz to elevate the finishes.
Powder Bath-This is always a fun place to let your vision get out of the box a bit. All the elements were familiar to the space but modernized and more playful. The floor has a wood look tile in a herringbone arrangement, a navy vanity, gold fixtures that are all servants to the star of the room - the blue and white deco wall tile behind the vanity.
Full Bath-This was a quirky little bathroom that you'd always keep the door closed when guests are over. Now we have brought the blue tones into the space and accented it with bronze fixtures and a playful southwestern floor tile.
Living Room & Office-This room was too big for its own good and now serves multiple purposes. We condensed the space to provide a living area for the whole family plus other guests and left enough room to explain the space with floor cushions. The office was a bonus to the project as it provided privacy to a room that otherwise had none before.
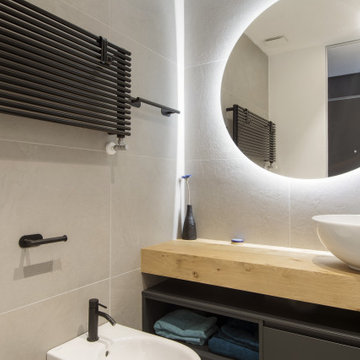
This is an example of a small contemporary powder room in Turin with flat-panel cabinets, grey cabinets, a two-piece toilet, gray tile, porcelain tile, white walls, porcelain floors, a vessel sink, wood benchtops, grey floor, brown benchtops, a floating vanity and recessed.
Powder Room Design Ideas with White Walls and Recessed
4