Powder Room Design Ideas with Wood Benchtops and Blue Floor
Sort by:Popular Today
1 - 20 of 28 photos
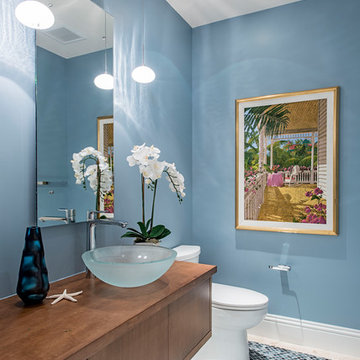
Design ideas for a beach style powder room in Albuquerque with flat-panel cabinets, dark wood cabinets, blue walls, mosaic tile floors, a vessel sink, wood benchtops, blue floor and brown benchtops.
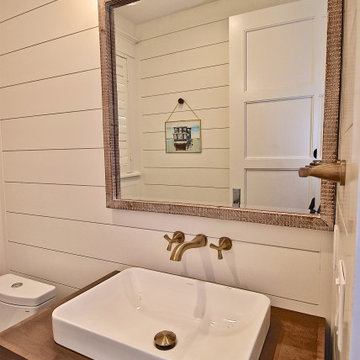
Inspiration for a small beach style powder room in Tampa with open cabinets, medium wood cabinets, a one-piece toilet, white walls, concrete floors, a vessel sink, wood benchtops and blue floor.
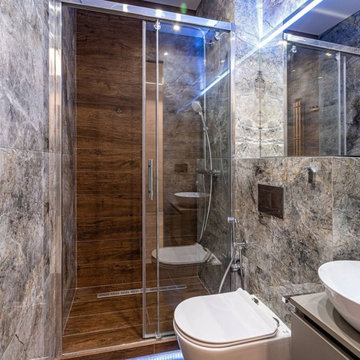
Санузел
This is an example of a small contemporary powder room in Moscow with flat-panel cabinets, beige cabinets, a wall-mount toilet, beige tile, porcelain tile, beige walls, porcelain floors, a drop-in sink, wood benchtops, blue floor, beige benchtops and a floating vanity.
This is an example of a small contemporary powder room in Moscow with flat-panel cabinets, beige cabinets, a wall-mount toilet, beige tile, porcelain tile, beige walls, porcelain floors, a drop-in sink, wood benchtops, blue floor, beige benchtops and a floating vanity.
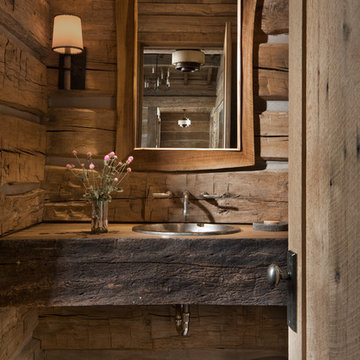
This is an example of a small country powder room in Other with brown walls, a drop-in sink, wood benchtops, blue floor and brown benchtops.
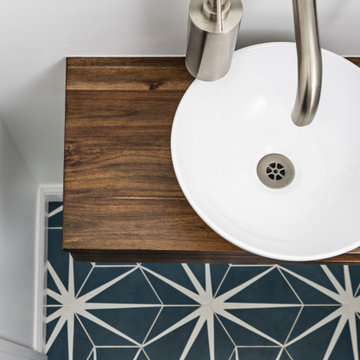
Our clients came to us wanting to create a kitchen that better served their day-to-day, to add a powder room so that guests were not using their primary bathroom, and to give a refresh to their primary bathroom.
Our design plan consisted of reimagining the kitchen space, adding a powder room and creating a primary bathroom that delighted our clients.
In the kitchen we created more integrated pantry space. We added a large island which allowed the homeowners to maintain seating within the kitchen and utilized the excess circulation space that was there previously. We created more space on either side of the kitchen range for easy back and forth from the sink to the range.
To add in the powder room we took space from a third bedroom and tied into the existing plumbing and electrical from the basement.
Lastly, we added unique square shaped skylights into the hallway. This completely brightened the hallway and changed the space.
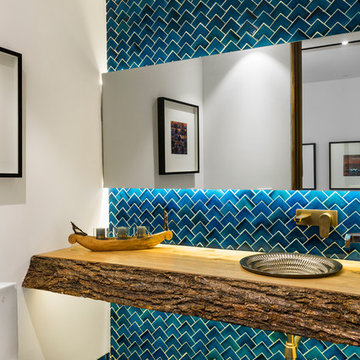
Handmade tiles adorn the walls of this powder bathroom. The live edge wooden slab, brass sanitary and ambient lighting add a touch of elegance
Design ideas for a contemporary powder room in Delhi with blue tile, white walls, a drop-in sink, wood benchtops, blue floor and brown benchtops.
Design ideas for a contemporary powder room in Delhi with blue tile, white walls, a drop-in sink, wood benchtops, blue floor and brown benchtops.
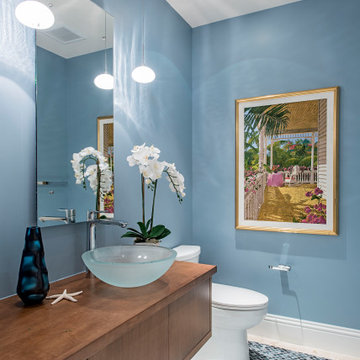
Inspiration for a beach style powder room in Jackson with flat-panel cabinets, medium wood cabinets, blue walls, mosaic tile floors, a vessel sink, wood benchtops, blue floor and brown benchtops.
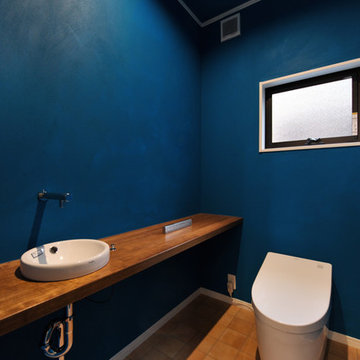
Inspiration for an eclectic powder room in Other with blue walls, terra-cotta floors, a drop-in sink, wood benchtops, blue floor and brown benchtops.
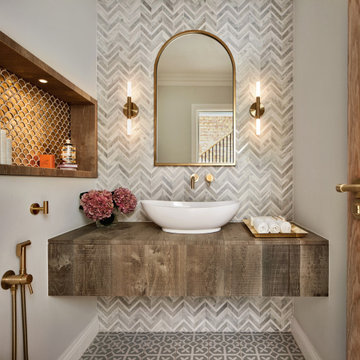
Photo of a small transitional powder room in London with brown cabinets, gray tile, porcelain tile, beige walls, porcelain floors, a vessel sink, wood benchtops, blue floor, brown benchtops and a floating vanity.
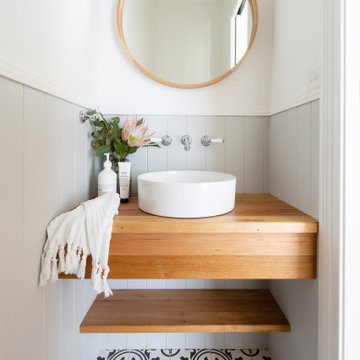
For this knock down rebuild, in the established Canberra suburb of Yarralumla, the client's brief was modern Hampton style. The main finishes include Hardwood American Oak floors, shaker style joinery, patterned tiles and wall panelling, to create a classic, elegant and relaxed feel for this family home. Built by CJC Constructions. Photography by Hcreations.
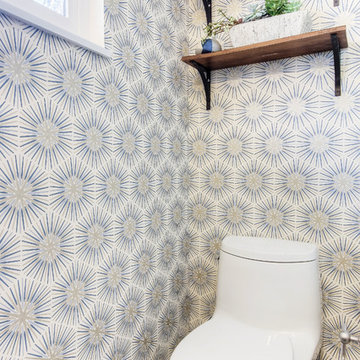
The remodeled bathroom features a beautiful custom vanity with an apron sink, patterned wall paper, white square ceramic tiles backsplash, penny round tile floors with a matching shampoo niche, shower tub combination with custom frameless shower enclosure and Wayfair mirror and light fixtures.
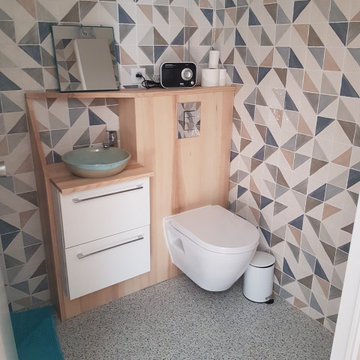
placard supprimé pour enfin respirer dans cet espace, ça a fait toute une différence ! Promis aucun jeu de photo ! Vasque céramique faite artisanalement, émaillage à la main. Meuble bois massif (fêne olivier) sur-mesure. Sol effet granito de plastique recyclé : plus chaud aux pieds, solution hyper lavable pour un espace somme toute bien fréquenté ! Photo du projet fini à faire... avec mirroir, et luminaire et mitigeur design ;) (!)
WC suspendu ultra économe en eau. Habillage bois : plateaux de Frene Olivier massif.
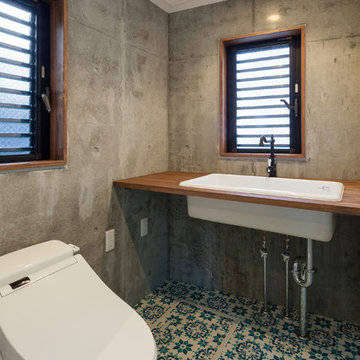
お気に入りのタイルを張ったトイレ
This is an example of a mid-sized industrial powder room in Tokyo with a one-piece toilet, grey walls, porcelain floors, a drop-in sink, wood benchtops, blue floor and white benchtops.
This is an example of a mid-sized industrial powder room in Tokyo with a one-piece toilet, grey walls, porcelain floors, a drop-in sink, wood benchtops, blue floor and white benchtops.
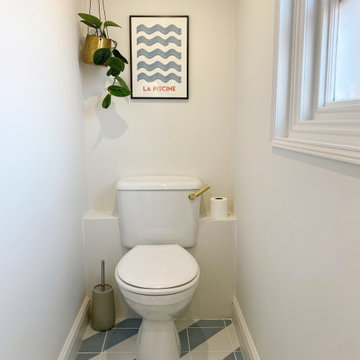
An outdated bathroom turned into a modern, light and luxurious wet room. A picture frame and plant above the toilet to give it more character. The blue from the tiles comes back in the print. The black frame refers back to the vanity unit.
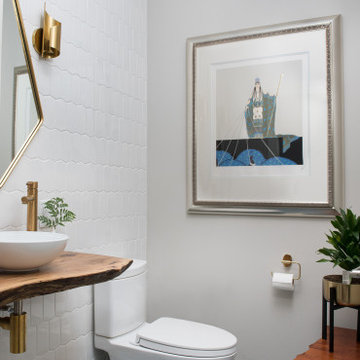
Design ideas for a midcentury powder room in Houston with white tile, grey walls, a vessel sink, wood benchtops, blue floor, brown benchtops, vaulted and wallpaper.
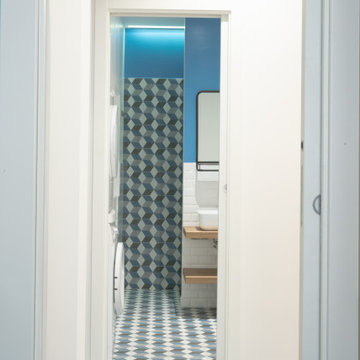
Il vecchio locale di servizio viene rimodulato e utilizzato come bagno-lavanderia, rivelandosi occasione per disegnare e ripensare la zona di servizio dell'appartamento
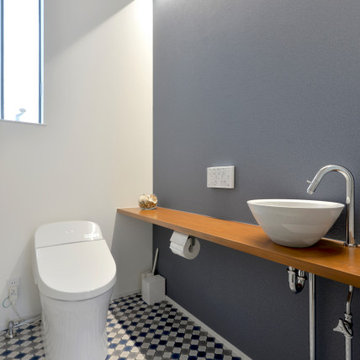
Mid-sized scandinavian powder room in Other with open cabinets, medium wood cabinets, a one-piece toilet, blue walls, vinyl floors, a vessel sink, wood benchtops, blue floor, brown benchtops, a built-in vanity, wallpaper and wallpaper.
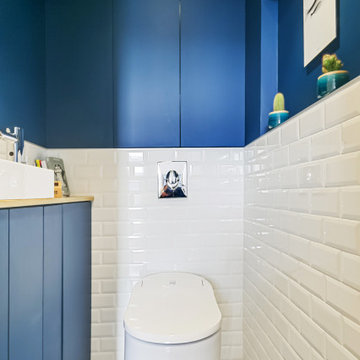
This is an example of a mid-sized contemporary powder room in Paris with beaded inset cabinets, a wall-mount toilet, white tile, subway tile, blue walls, cement tiles, a vessel sink, wood benchtops, blue floor, orange benchtops, white cabinets and a built-in vanity.
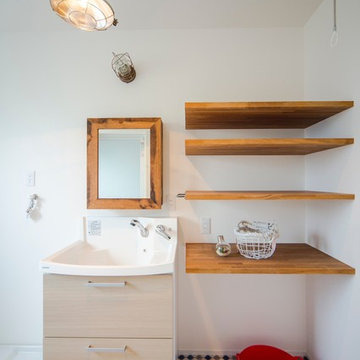
すっきりした収納ができるように備え付けられて
大容量の収納棚。
雑然としがちな洗面所もすっきり清潔感あるスペースとなりました。
Photo of a large beach style powder room in Other with open cabinets, brown cabinets, slate, white walls, vinyl floors, an integrated sink, wood benchtops and blue floor.
Photo of a large beach style powder room in Other with open cabinets, brown cabinets, slate, white walls, vinyl floors, an integrated sink, wood benchtops and blue floor.
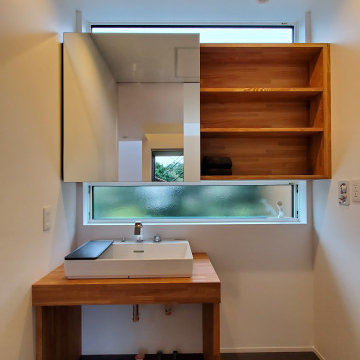
洗面化粧台は手造り品。やっぱり手作りは味があります。
Inspiration for a small scandinavian powder room in Other with glass-front cabinets, medium wood cabinets, white walls, vinyl floors, a vessel sink, wood benchtops, blue floor, white benchtops, a built-in vanity, wallpaper and wallpaper.
Inspiration for a small scandinavian powder room in Other with glass-front cabinets, medium wood cabinets, white walls, vinyl floors, a vessel sink, wood benchtops, blue floor, white benchtops, a built-in vanity, wallpaper and wallpaper.
Powder Room Design Ideas with Wood Benchtops and Blue Floor
1