Powder Room Design Ideas with Wood Benchtops and Tile Benchtops
Refine by:
Budget
Sort by:Popular Today
141 - 160 of 5,719 photos
Item 1 of 3
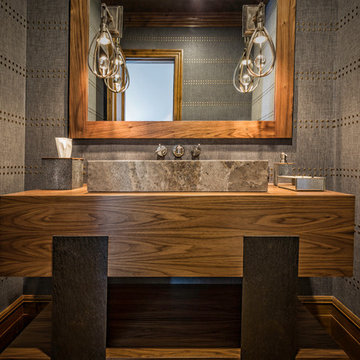
Photo of a mid-sized country powder room in Denver with open cabinets, medium wood cabinets, grey walls, medium hardwood floors, a drop-in sink, wood benchtops, brown floor and brown benchtops.
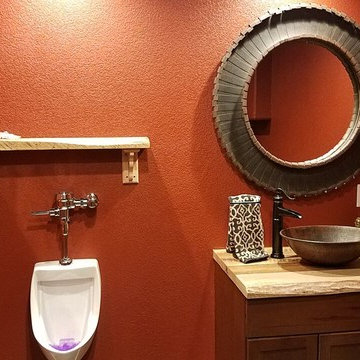
Inspiration for a small country powder room in Denver with shaker cabinets, dark wood cabinets, an urinal, red walls, a vessel sink and wood benchtops.
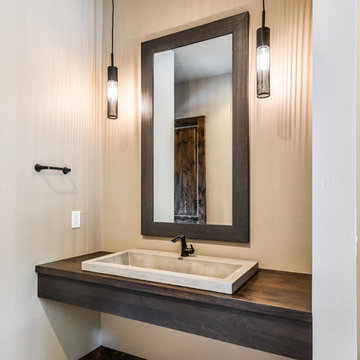
This is an example of a mid-sized contemporary powder room in Denver with a two-piece toilet, beige walls, a drop-in sink, wood benchtops, beige floor and brown benchtops.
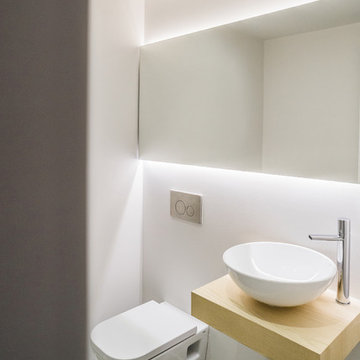
Small contemporary powder room in Valencia with a wall-mount toilet, white walls, a vessel sink and wood benchtops.
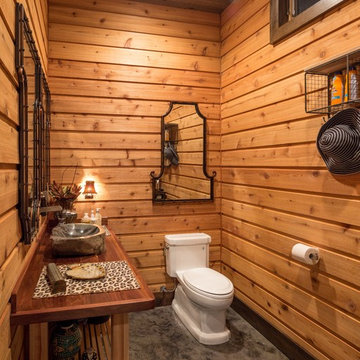
Mid-sized country powder room in Philadelphia with furniture-like cabinets, medium wood cabinets, a one-piece toilet, brown walls, concrete floors, a vessel sink and wood benchtops.
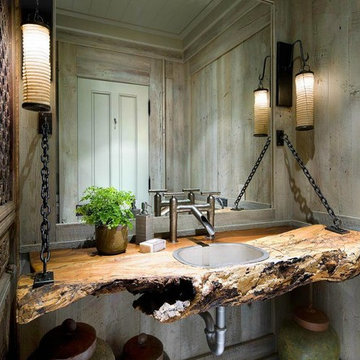
This is an example of a country powder room in Oklahoma City with a drop-in sink, wood benchtops and brown walls.
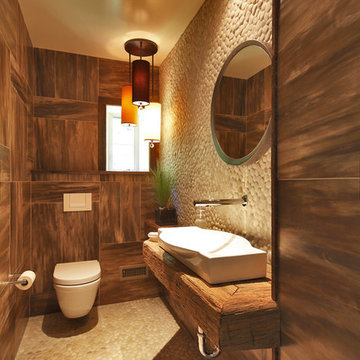
Powder room conversation starter.
2010 A-List Award for Best Home Remodel
Inspiration for a small country powder room in New York with wood benchtops, a wall-mount toilet, beige tile, pebble tile, a trough sink and brown benchtops.
Inspiration for a small country powder room in New York with wood benchtops, a wall-mount toilet, beige tile, pebble tile, a trough sink and brown benchtops.
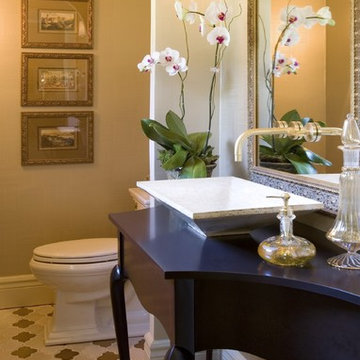
Traditional with a bit of contemporary, wall mount faucet set on a traditional mirror and a blending of golden tone in a Moroccan style tile from Ann Sack, custom designed millwork to fit the narrow powder room space
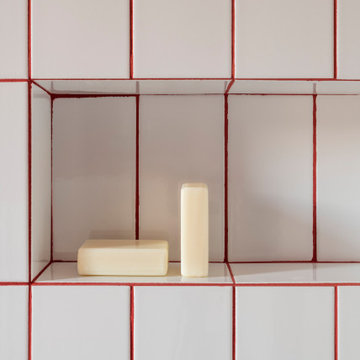
bagno con Piastrelle Vogue 10x20, fuga in rosso;
This is an example of a mid-sized contemporary powder room in Venice with open cabinets, light wood cabinets, a two-piece toilet, white tile, ceramic tile, red walls, porcelain floors, a wall-mount sink, wood benchtops, pink floor and a floating vanity.
This is an example of a mid-sized contemporary powder room in Venice with open cabinets, light wood cabinets, a two-piece toilet, white tile, ceramic tile, red walls, porcelain floors, a wall-mount sink, wood benchtops, pink floor and a floating vanity.

Cloakroom Bathroom in Storrington, West Sussex
Plenty of stylish elements combine in this compact cloakroom, which utilises a unique tile choice and designer wallpaper option.
The Brief
This client wanted to create a unique theme in their downstairs cloakroom, which previously utilised a classic but unmemorable design.
Naturally the cloakroom was to incorporate all usual amenities, but with a design that was a little out of the ordinary.
Design Elements
Utilising some of our more unique options for a renovation, bathroom designer Martin conjured a design to tick all the requirements of this brief.
The design utilises textured neutral tiles up to half height, with the client’s own William Morris designer wallpaper then used up to the ceiling coving. Black accents are used throughout the room, like for the basin and mixer, and flush plate.
To hold hand towels and heat the small space, a compact full-height radiator has been fitted in the corner of the room.
Project Highlight
A lighter but neutral tile is used for the rear wall, which has been designed to minimise view of the toilet and other necessities.
A simple shelf area gives the client somewhere to store a decorative item or two.
The End Result
The end result is a compact cloakroom that is certainly memorable, as the client required.
With only a small amount of space our bathroom designer Martin has managed to conjure an impressive and functional theme for this Storrington client.
Discover how our expert designers can transform your own bathroom with a free design appointment and quotation. Arrange a free appointment in showroom or online.

Mid-sized country powder room in Columbus with furniture-like cabinets, medium wood cabinets, a two-piece toilet, white walls, ceramic floors, a drop-in sink, wood benchtops, black floor, brown benchtops, a freestanding vanity and planked wall panelling.
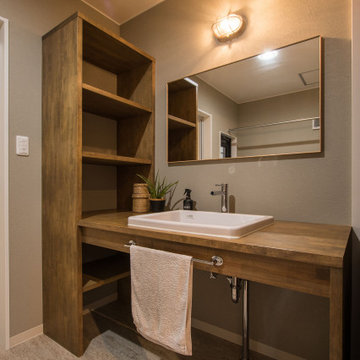
グレイッシュカラーの洗面室。
オーダーメイドの洗面台と収納棚で木のぬくもりをプラス。
Design ideas for a small industrial powder room in Other with medium wood cabinets, grey walls, an undermount sink, wood benchtops, beige floor, white benchtops, a built-in vanity, wallpaper and wallpaper.
Design ideas for a small industrial powder room in Other with medium wood cabinets, grey walls, an undermount sink, wood benchtops, beige floor, white benchtops, a built-in vanity, wallpaper and wallpaper.
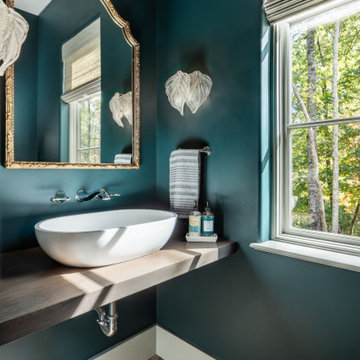
The sink is floating on a single solid piece of 2" thick white oak. We found the slab at a dealer in Asheville and had our cabinet maker mill it down for the top.
Notice the reclaimed terra cotta and the pattern.
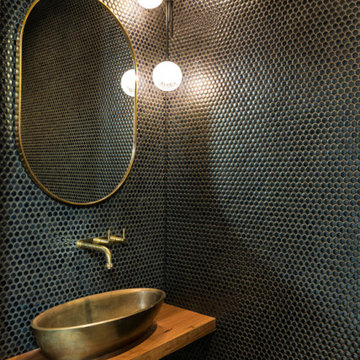
Woods & Warner worked closely with Clare Carter Contemporary Architecture to bring this beloved family home to life.
Extensive renovations with customised finishes, second storey, updated floorpan & progressive design intent truly reflects the clients initial brief. Industrial & contemporary influences are injected widely into the home without being over executed. There is strong emphasis on natural materials of marble & timber however they are contrasted perfectly with the grunt of brass, steel and concrete – the stunning combination to direct a comfortable & extraordinary entertaining family home.
Furniture, soft furnishings & artwork were weaved into the scheme to create zones & spaces that ensured they felt inviting & tactile. This home is a true example of how the postive synergy between client, architect, builder & designer ensures a house is turned into a bespoke & timeless home.
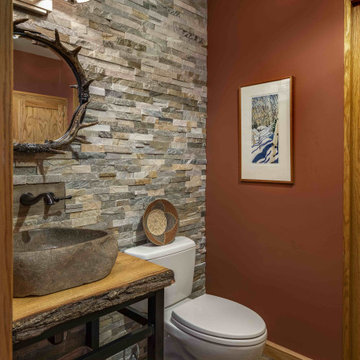
Project designed by Franconia interior designer Randy Trainor. She also serves the New Hampshire Ski Country, Lake Regions and Coast, including Lincoln, North Conway, and Bartlett.
For more about Randy Trainor, click here: https://crtinteriors.com/
To learn more about this project, click here: https://crtinteriors.com/loon-mountain-ski-house/
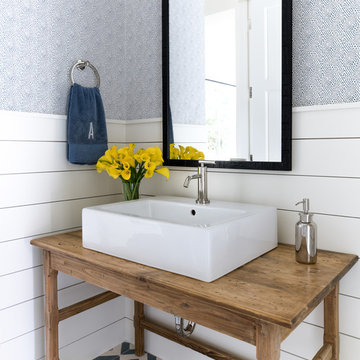
Inspiration for a transitional powder room in Dallas with furniture-like cabinets, medium wood cabinets, blue walls, a vessel sink, wood benchtops, multi-coloured floor and brown benchtops.
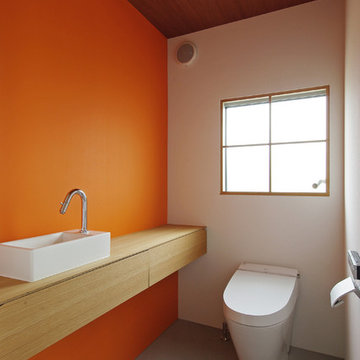
Design ideas for a contemporary powder room in Other with flat-panel cabinets, light wood cabinets, a wall-mount toilet, orange walls, concrete floors, a vessel sink, wood benchtops, grey floor and beige benchtops.
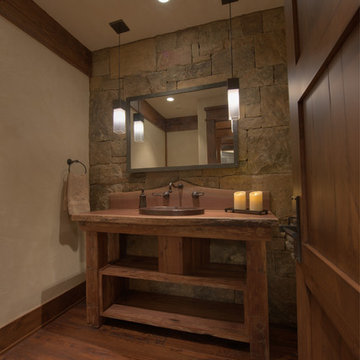
Damon Searles
Design ideas for a mid-sized country powder room in Denver with open cabinets, medium wood cabinets, dark hardwood floors, a drop-in sink, wood benchtops and brown benchtops.
Design ideas for a mid-sized country powder room in Denver with open cabinets, medium wood cabinets, dark hardwood floors, a drop-in sink, wood benchtops and brown benchtops.
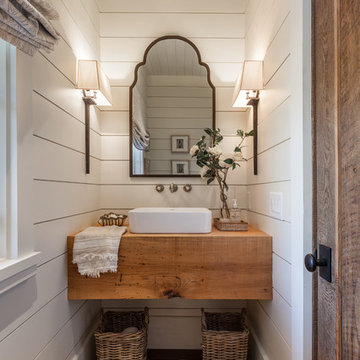
This is an example of a beach style powder room in Atlanta with white walls, dark hardwood floors, a vessel sink, wood benchtops and brown benchtops.
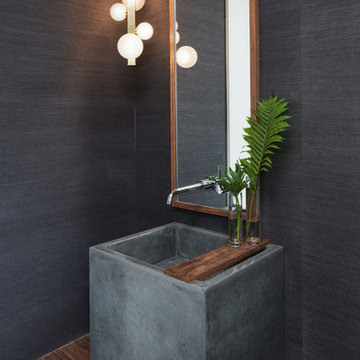
Photo of a small contemporary powder room in Minneapolis with grey walls, porcelain floors, a vessel sink, grey floor and wood benchtops.
Powder Room Design Ideas with Wood Benchtops and Tile Benchtops
8