Powder Room Design Ideas with Wood Benchtops and Travertine Benchtops
Refine by:
Budget
Sort by:Popular Today
41 - 60 of 5,011 photos
Item 1 of 3
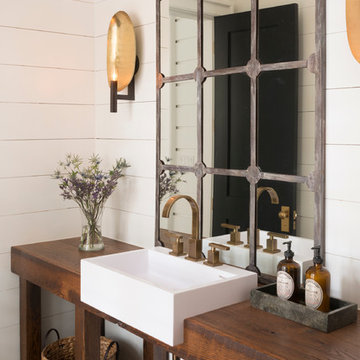
Transitional powder room in Other with a drop-in sink, open cabinets, wood benchtops, white walls and brown benchtops.
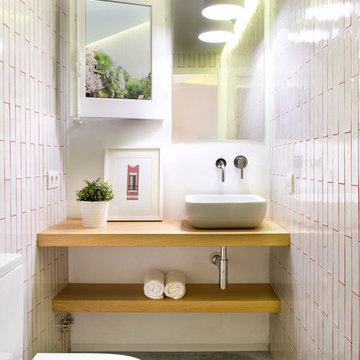
Vicugo Foto www.vicugo.com
Design ideas for a small mediterranean powder room in Madrid with open cabinets, medium wood cabinets, a two-piece toilet, pink tile, ceramic tile, concrete floors, a vessel sink, wood benchtops, white walls and brown benchtops.
Design ideas for a small mediterranean powder room in Madrid with open cabinets, medium wood cabinets, a two-piece toilet, pink tile, ceramic tile, concrete floors, a vessel sink, wood benchtops, white walls and brown benchtops.
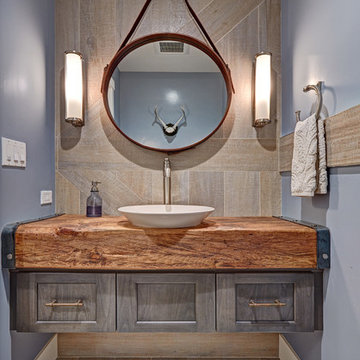
Our carpenters labored every detail from chainsaws to the finest of chisels and brad nails to achieve this eclectic industrial design. This project was not about just putting two things together, it was about coming up with the best solutions to accomplish the overall vision. A true meeting of the minds was required around every turn to achieve "rough" in its most luxurious state.
Featuring: Floating vanity, rough cut wood top, beautiful accent mirror and Porcelanosa wood grain tile as flooring and backsplashes.
PhotographerLink
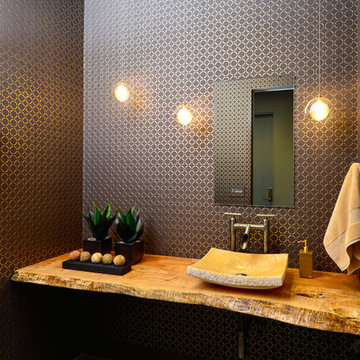
Steve Tague
This is an example of a mid-sized contemporary powder room in Other with a vessel sink, wood benchtops, multi-coloured walls, concrete floors and brown benchtops.
This is an example of a mid-sized contemporary powder room in Other with a vessel sink, wood benchtops, multi-coloured walls, concrete floors and brown benchtops.
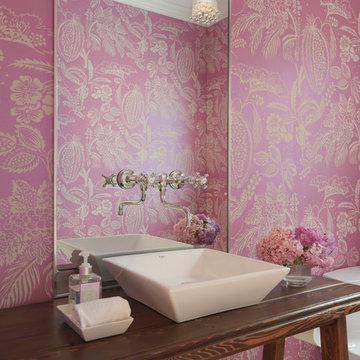
Design ideas for a country powder room in Providence with a vessel sink, wood benchtops, pink walls and brown benchtops.
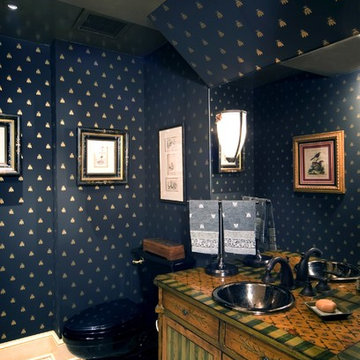
Notice the beautiful gold bees on blue Thibaut Wallpaper imported from England in this stunning powder room. Mosaic floor tiles and a black porcelain toilet add to the elegance of this space. The custom antique vanity makes a design statement as the featured piece in this bathroom.
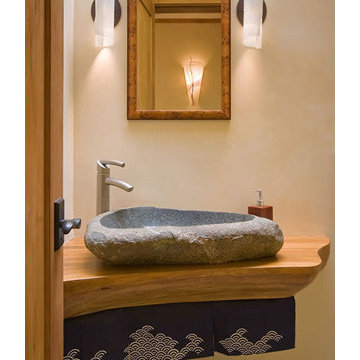
The owner’s desire was for a home blending Asian design characteristics with Southwestern architecture, developed within a small building envelope with significant building height limitations as dictated by local zoning. Even though the size of the property was 20 acres, the steep, tree covered terrain made for challenging site conditions, as the owner wished to preserve as many trees as possible while also capturing key views.
For the solution we first turned to vernacular Chinese villages as a prototype, specifically their varying pitched roofed buildings clustered about a central town square. We translated that to an entry courtyard opened to the south surrounded by a U-shaped, pitched roof house that merges with the topography. We then incorporated traditional Japanese folk house design detailing, particularly the tradition of hand crafted wood joinery. The result is a home reflecting the desires and heritage of the owners while at the same time respecting the historical architectural character of the local region.
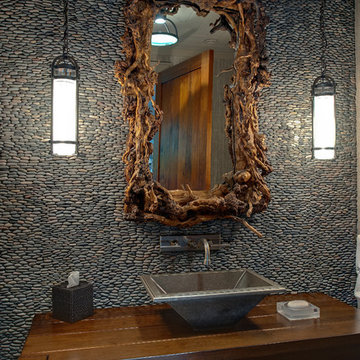
Powder room in Modern new home in North Georgia Mountains
Photography by Galina Coada
Inspiration for a country powder room in Atlanta with a vessel sink, wood benchtops, pebble tile and brown benchtops.
Inspiration for a country powder room in Atlanta with a vessel sink, wood benchtops, pebble tile and brown benchtops.
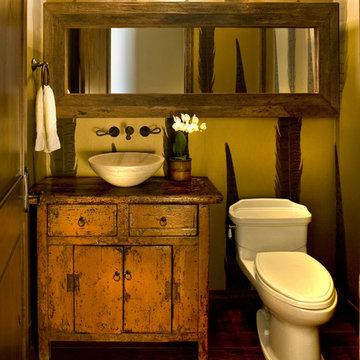
This getaway for the urban elite is a bold re-interpretation of
the classic cabin paradigm. Located atop the San Francisco
Peaks the space pays homage to the surroundings by
accenting the natural beauty with industrial influenced
pieces and finishes that offer a retrospective on western
lifestyle.
Recently completed, the design focused on furniture and
fixtures with some emphasis on lighting and bathroom
updates. The character of the space reflected the client's
renowned personality and connection with the western lifestyle.
Mixing modern interpretations of classic pieces with textured
finishes the design encapsulates the new direction of western.
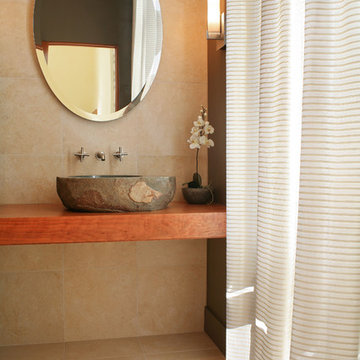
Simple forms combine for an elegant space.
Photo: Joe DeMaio
Design ideas for a modern powder room in Milwaukee with a vessel sink, wood benchtops and brown benchtops.
Design ideas for a modern powder room in Milwaukee with a vessel sink, wood benchtops and brown benchtops.
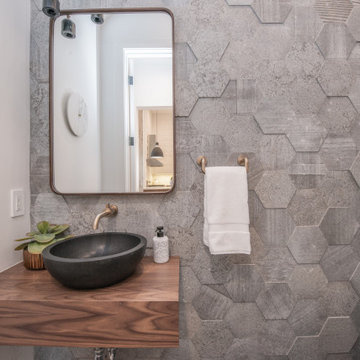
Bel Air - Serene Elegance. This collection was designed with cool tones and spa-like qualities to create a space that is timeless and forever elegant.
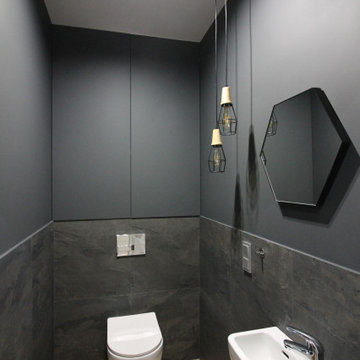
Design ideas for a small contemporary powder room in Saint Petersburg with flat-panel cabinets, a wall-mount toilet, black tile, porcelain tile, grey walls, porcelain floors, a drop-in sink, wood benchtops, beige floor, beige benchtops and a floating vanity.
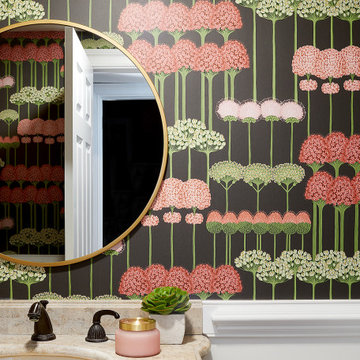
the powder room featured a traditional element, too: a vanity which was pretty, but not our client’s style. Wallpaper with a fresh take on a floral pattern was just what the room needed. A modern color palette and a streamlined brass mirror brought the elements together and updated the space.
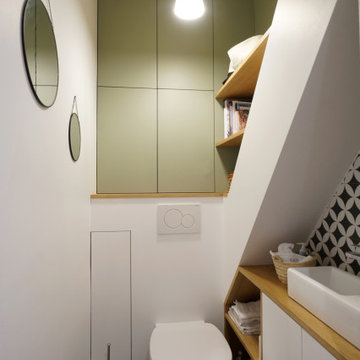
Peinture
Réalisation de mobilier sur mesure
Pose de papiers-peints
Modifications de plomberie et d'électricité
Design ideas for a small contemporary powder room in Paris with flat-panel cabinets, white cabinets, a wall-mount toilet, black and white tile, white walls, a vessel sink, wood benchtops, black floor, beige benchtops and a floating vanity.
Design ideas for a small contemporary powder room in Paris with flat-panel cabinets, white cabinets, a wall-mount toilet, black and white tile, white walls, a vessel sink, wood benchtops, black floor, beige benchtops and a floating vanity.
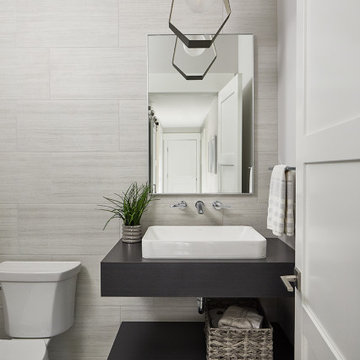
Design ideas for a transitional powder room in Grand Rapids with open cabinets, dark wood cabinets, gray tile, porcelain tile, grey walls, porcelain floors, an integrated sink, wood benchtops, grey floor, brown benchtops and a floating vanity.
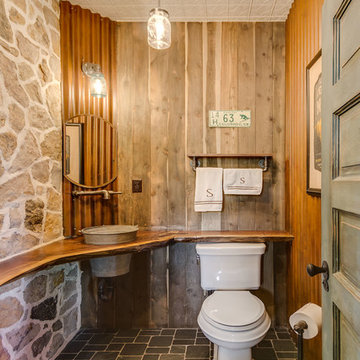
Photo of a country powder room in Denver with a drop-in sink, wood benchtops, grey floor and brown benchtops.
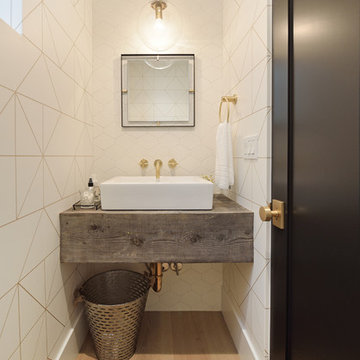
Photo of a contemporary powder room in Orange County with white tile, white walls, light hardwood floors, a vessel sink, wood benchtops, beige floor and grey benchtops.
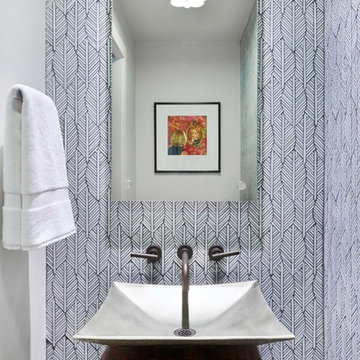
Inspiration for a small contemporary powder room in Denver with blue walls, a vessel sink, wood benchtops and brown benchtops.
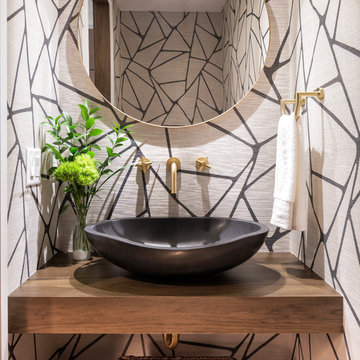
2018 Artisan Home Tour
Photo: LandMark Photography
Builder: Kroiss Development
Contemporary powder room in Minneapolis with open cabinets, dark wood cabinets, multi-coloured walls, dark hardwood floors, a vessel sink, wood benchtops, brown floor and brown benchtops.
Contemporary powder room in Minneapolis with open cabinets, dark wood cabinets, multi-coloured walls, dark hardwood floors, a vessel sink, wood benchtops, brown floor and brown benchtops.
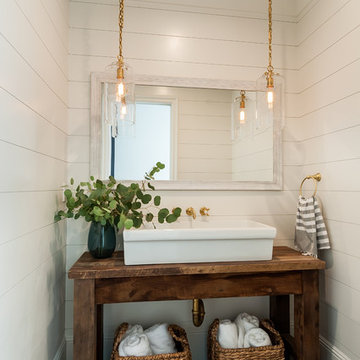
Inspiration for a country powder room in San Diego with furniture-like cabinets, medium wood cabinets, white walls, a vessel sink, wood benchtops, brown benchtops, limestone floors and brown floor.
Powder Room Design Ideas with Wood Benchtops and Travertine Benchtops
3