Powder Room Design Ideas with Wood-look Tile and a Freestanding Vanity
Refine by:
Budget
Sort by:Popular Today
1 - 20 of 43 photos
Item 1 of 3

Small transitional powder room in Austin with flat-panel cabinets, black cabinets, wood-look tile, an undermount sink, marble benchtops, brown floor, white benchtops, a freestanding vanity and wallpaper.

An adorable powder room we did in our client's 1930s Colonial home. We used ESTA Home by Brewster Jaguar wallpaper in teal.
This is an example of a small traditional powder room in Boston with a one-piece toilet, blue walls, wood-look tile, a pedestal sink, brown floor, a freestanding vanity, wallpaper and wallpaper.
This is an example of a small traditional powder room in Boston with a one-piece toilet, blue walls, wood-look tile, a pedestal sink, brown floor, a freestanding vanity, wallpaper and wallpaper.
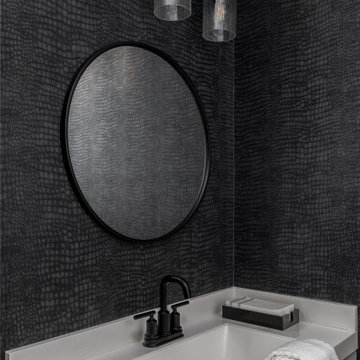
The clients of our McCollum Project approached the CRD&CO. team already under contract with a contemporary local builder. The parents of three had two requests: we don’t want builders grade materials and we don’t want a modern or contemporary home. Alison presented a vision that was immediately approved and the project took off. From tile and cabinet selections to accessories and decor, the CRD&CO. team created a transitional and current home with all the trendy touches! We can’t wait to reveal the second floor of this project!
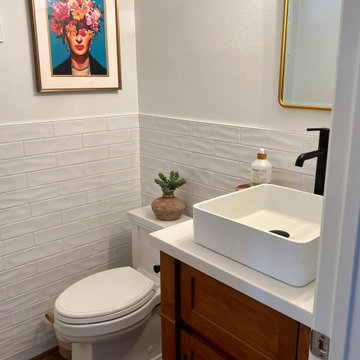
White subway tile creates a clean wainscoting in this powder bathroom adorned with vessel sink and natural wood tone.
Inspiration for a small country powder room in Orange County with shaker cabinets, brown cabinets, white tile, porcelain tile, wood-look tile, engineered quartz benchtops, brown floor, white benchtops and a freestanding vanity.
Inspiration for a small country powder room in Orange County with shaker cabinets, brown cabinets, white tile, porcelain tile, wood-look tile, engineered quartz benchtops, brown floor, white benchtops and a freestanding vanity.

1階お手洗い
This is an example of a mid-sized contemporary powder room in Osaka with beaded inset cabinets, white cabinets, a wall-mount toilet, gray tile, porcelain tile, wood-look tile, a trough sink, wood benchtops, beige floor, white benchtops, a freestanding vanity, wallpaper and wallpaper.
This is an example of a mid-sized contemporary powder room in Osaka with beaded inset cabinets, white cabinets, a wall-mount toilet, gray tile, porcelain tile, wood-look tile, a trough sink, wood benchtops, beige floor, white benchtops, a freestanding vanity, wallpaper and wallpaper.
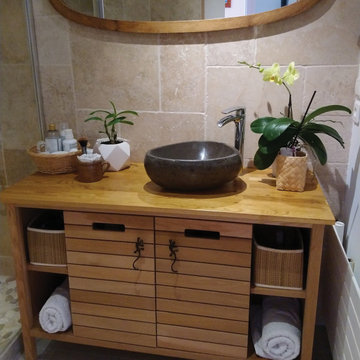
Suite à l’achat de leur appartement, mes clients souhaitaient rénover entièrement leur salle de bain datée et vétuste, afin de supprimer la baignoire et la remplacer par une douche à l’italienne.
Afin de gagner un maximum d’espace dans cette petite pièce, nous avons en premier lieu créé une porte à galandage. Le dégagement créé dans le prolongement du mur nous a permis d’optimiser l’espace de douche en créant une niche pour les produits d’hygiène.
Nous avons opté pour des pierres naturelles au mur, un beau travertin, ainsi que des galets plats sur le sol de la douche. Les chutes de ce poste ont permis de créer des étagères dans la douche, et le seuil de porte.
Afin d’ajouter un maximum de lumière dans cette pièce aveugle, un carrelage imitation parquet gris clair a été posé au sol, des leds orientables ont été encastrées au plafond, et un grand miroir a été posé au-dessus du plan vasque.
Concernant le mobilier, ici tout a été pensé en accord avec les valeurs responsables que nous avons partagé, les propriétaires ayant un goût particulier pour le mobilier chiné :
- meuble chiné sur un site de revente entre particuliers
- poignées de portes chinées
- le miroir est un ancien miroir de psyché, trouvé en vide-grenier
- la corbeille qui reçoit les produits est une ancienne corbeille de panier garni
- le pot en grès appartenait aux grands-parents de la propriétaire et servait autrefois dans les campagnes à faire des terrines, aujourd’hui, elle reçoit (entre autre) les lingettes démaquillantes cousues main.
- le pot tressé provient d’un magasin bio (ancien contenant -de sucre complet bio)
- les éléments posés sur les étagères sont des cosmétiques bio ou fait maison dans des contenants récupérés
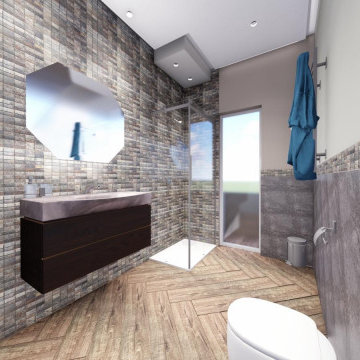
Questa idea di progetto in fase di realizzazione ( qui vi vengono mostrate i bozze di render, ) si è scelti di giocare con i contrasti . dai mosaici a tutt'altezza sulla parete principale e parete doccia , ad un rivestimento in pietra effetto lastrico sul lato opposto . il tutto con i vivaci colori terra dal verde salvia ai tenui colori tortora.
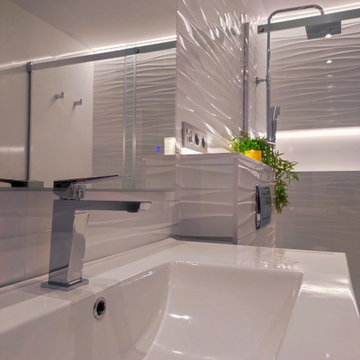
private bathroom Complete renovation
Design ideas for a small modern powder room in Other with flat-panel cabinets, grey cabinets, a wall-mount toilet, white tile, ceramic tile, white walls, wood-look tile, a wall-mount sink, solid surface benchtops, grey floor, white benchtops, a freestanding vanity, coffered and brick walls.
Design ideas for a small modern powder room in Other with flat-panel cabinets, grey cabinets, a wall-mount toilet, white tile, ceramic tile, white walls, wood-look tile, a wall-mount sink, solid surface benchtops, grey floor, white benchtops, a freestanding vanity, coffered and brick walls.
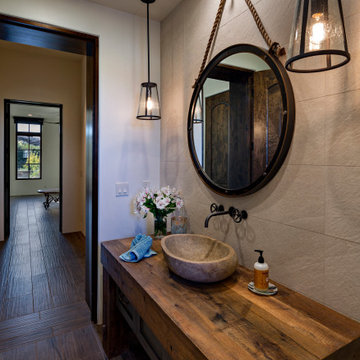
Design ideas for a mid-sized transitional powder room in Phoenix with furniture-like cabinets, medium wood cabinets, beige tile, porcelain tile, white walls, wood-look tile, a vessel sink, wood benchtops, brown floor, brown benchtops and a freestanding vanity.
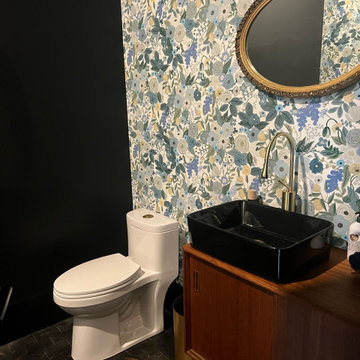
Custom Fir floors , MCM piece was used for the vanity.
Design ideas for an industrial powder room in Other with medium wood cabinets, wood-look tile, a vessel sink, a freestanding vanity and wallpaper.
Design ideas for an industrial powder room in Other with medium wood cabinets, wood-look tile, a vessel sink, a freestanding vanity and wallpaper.
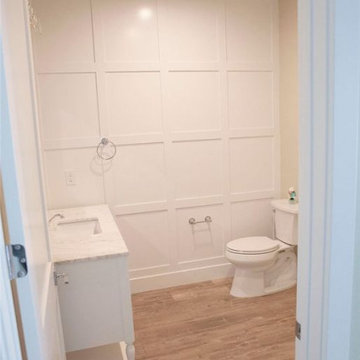
chest sink, custom wall design
Design ideas for a large country powder room in Orange County with shaker cabinets, white cabinets, a two-piece toilet, white tile, white walls, wood-look tile, a console sink, granite benchtops, beige floor, white benchtops, a freestanding vanity and decorative wall panelling.
Design ideas for a large country powder room in Orange County with shaker cabinets, white cabinets, a two-piece toilet, white tile, white walls, wood-look tile, a console sink, granite benchtops, beige floor, white benchtops, a freestanding vanity and decorative wall panelling.
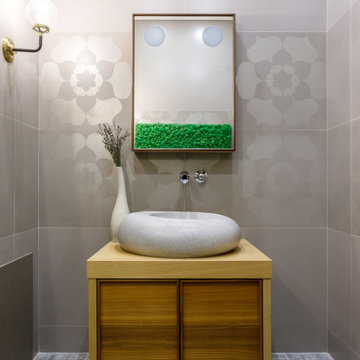
Photo of a mid-sized contemporary powder room in Moscow with raised-panel cabinets, medium wood cabinets, a wall-mount toilet, gray tile, porcelain tile, wood-look tile, a drop-in sink, wood benchtops, grey floor, brown benchtops and a freestanding vanity.
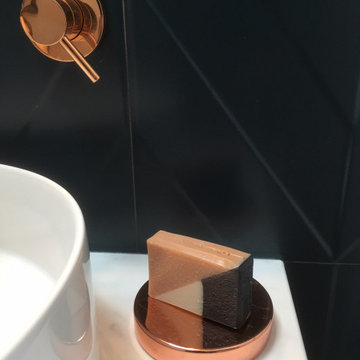
Small transitional powder room in Paris with a wall-mount toilet, blue tile, matchstick tile, wood-look tile, a drop-in sink, white floor, white benchtops, a freestanding vanity, recessed and wallpaper.
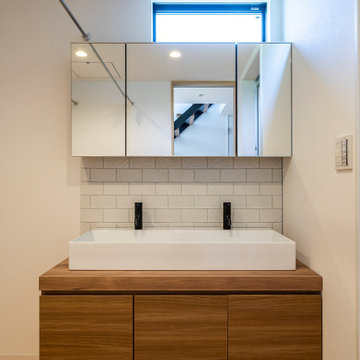
バスルームに付属した洗面脱衣室、落ち着いた木目の収納と三面鏡になるガラス張りの壁面収納
Small contemporary powder room in Other with furniture-like cabinets, brown cabinets, white tile, ceramic tile, white walls, wood-look tile, a drop-in sink, wood benchtops, brown floor, white benchtops, a freestanding vanity, wallpaper and wallpaper.
Small contemporary powder room in Other with furniture-like cabinets, brown cabinets, white tile, ceramic tile, white walls, wood-look tile, a drop-in sink, wood benchtops, brown floor, white benchtops, a freestanding vanity, wallpaper and wallpaper.
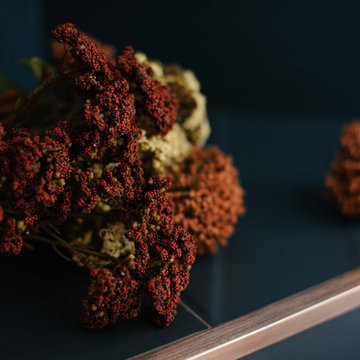
This is an example of a small transitional powder room in Paris with a wall-mount toilet, blue tile, matchstick tile, wood-look tile, a drop-in sink, white floor, white benchtops, a freestanding vanity, recessed and wallpaper.
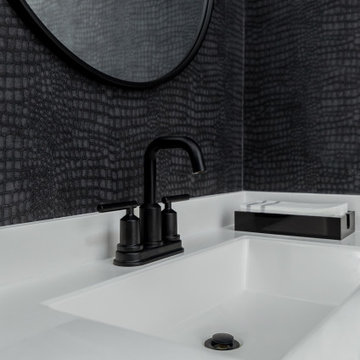
The clients of our McCollum Project approached the CRD&CO. team already under contract with a contemporary local builder. The parents of three had two requests: we don’t want builders grade materials and we don’t want a modern or contemporary home. Alison presented a vision that was immediately approved and the project took off. From tile and cabinet selections to accessories and decor, the CRD&CO. team created a transitional and current home with all the trendy touches! We can’t wait to reveal the second floor of this project!
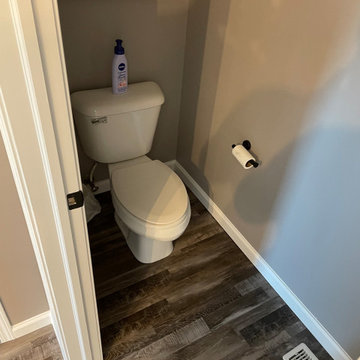
Tile designs and styles vary greatly, but something about subway tile seems timeless. Our client's bathroom contained a large tub that was unused, so they desired to have a shower installed in its place. The question that arose was what to do with the large window above the old tub.
We decided to incorporate the glass block window into the new design to save the natural light that it provided. The bathroom also contained a smaller shower that we converted into a linen closet to provide needed storage for the master bathroom. Along with these improvements, we also updated the double vanity and installed new vinyl plank flooring to pull the space together. Once we completed the material selection process, we prepared to deliver our clients ideal space.
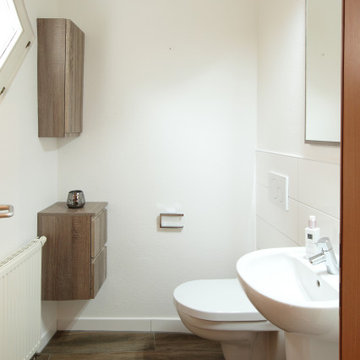
Mid-sized powder room in Stuttgart with dark wood cabinets, a wall-mount toilet, white tile, wood-look tile and a freestanding vanity.
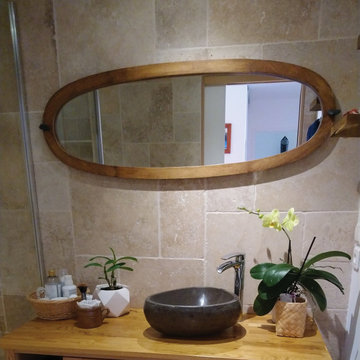
Suite à l’achat de leur appartement, mes clients souhaitaient rénover entièrement leur salle de bain datée et vétuste, afin de supprimer la baignoire et la remplacer par une douche à l’italienne.
Afin de gagner un maximum d’espace dans cette petite pièce, nous avons en premier lieu créé une porte à galandage. Le dégagement créé dans le prolongement du mur nous a permis d’optimiser l’espace de douche en créant une niche pour les produits d’hygiène.
Nous avons opté pour des pierres naturelles au mur, un beau travertin, ainsi que des galets plats sur le sol de la douche. Les chutes de ce poste ont permis de créer des étagères dans la douche, et le seuil de porte.
Afin d’ajouter un maximum de lumière dans cette pièce aveugle, un carrelage imitation parquet gris clair a été posé au sol, des leds orientables ont été encastrées au plafond, et un grand miroir a été posé au-dessus du plan vasque.
Concernant le mobilier, ici tout a été pensé en accord avec les valeurs responsables que nous avons partagé, les propriétaires ayant un goût particulier pour le mobilier chiné :
- meuble chiné sur un site de revente entre particuliers
- poignées de portes chinées
- le miroir est un ancien miroir de psyché, trouvé en vide-grenier
- la corbeille qui reçoit les produits est une ancienne corbeille de panier garni
- le pot en grès appartenait aux grands-parents de la propriétaire et servait autrefois dans les campagnes à faire des terrines, aujourd’hui, elle reçoit (entre autre) les lingettes démaquillantes cousues main.
- le pot tressé provient d’un magasin bio (ancien contenant -de sucre complet bio)
- les éléments posés sur les étagères sont des cosmétiques bio ou fait maison dans des contenants récupérés
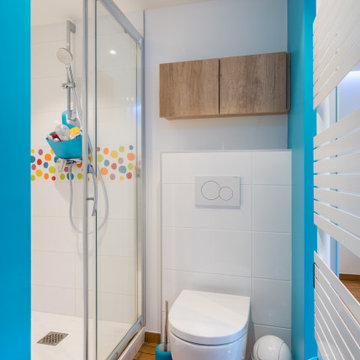
Mid-sized powder room in Lyon with flat-panel cabinets, light wood cabinets, a wall-mount toilet, multi-coloured tile, blue walls, wood-look tile, a console sink, brown floor, white benchtops, a freestanding vanity and recessed.
Powder Room Design Ideas with Wood-look Tile and a Freestanding Vanity
1