Powder Room Design Ideas with Wood-look Tile and Wallpaper
Refine by:
Budget
Sort by:Popular Today
1 - 20 of 41 photos
Item 1 of 3

Small transitional powder room in Austin with flat-panel cabinets, black cabinets, wood-look tile, an undermount sink, marble benchtops, brown floor, white benchtops, a freestanding vanity and wallpaper.

Design ideas for a small contemporary powder room in Minneapolis with flat-panel cabinets, dark wood cabinets, a one-piece toilet, white walls, wood-look tile, a vessel sink, engineered quartz benchtops, brown floor, grey benchtops, a floating vanity and wallpaper.
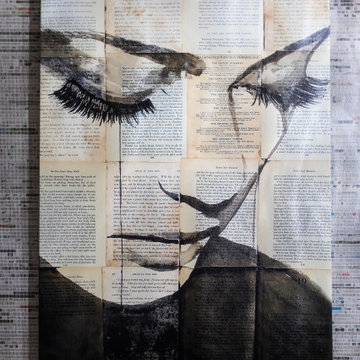
Photo of a small contemporary powder room in Raleigh with flat-panel cabinets, brown cabinets, wood-look tile, a drop-in sink, quartzite benchtops, brown floor, white benchtops, a floating vanity and wallpaper.
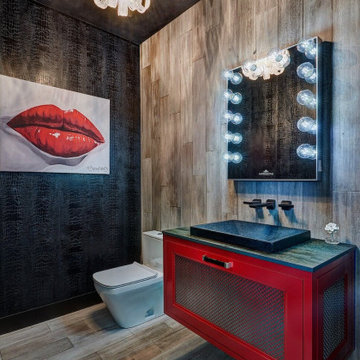
Large eclectic powder room in Sacramento with shaker cabinets, red cabinets, a one-piece toilet, wood-look tile, black walls, a drop-in sink, engineered quartz benchtops, a floating vanity, wallpaper, brown tile, wood-look tile, brown floor and green benchtops.

An adorable powder room we did in our client's 1930s Colonial home. We used ESTA Home by Brewster Jaguar wallpaper in teal.
This is an example of a small traditional powder room in Boston with a one-piece toilet, blue walls, wood-look tile, a pedestal sink, brown floor, a freestanding vanity, wallpaper and wallpaper.
This is an example of a small traditional powder room in Boston with a one-piece toilet, blue walls, wood-look tile, a pedestal sink, brown floor, a freestanding vanity, wallpaper and wallpaper.

Photo of a small transitional powder room in Charlotte with recessed-panel cabinets, blue cabinets, a two-piece toilet, multi-coloured walls, wood-look tile, an integrated sink, engineered quartz benchtops, brown floor, white benchtops, a built-in vanity and wallpaper.
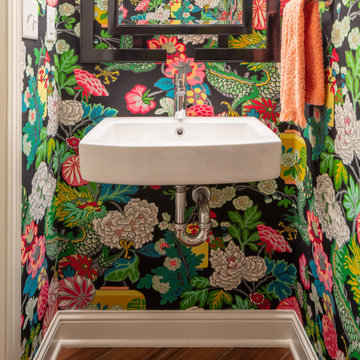
This is an example of a transitional powder room in Minneapolis with multi-coloured walls, wood-look tile, a wall-mount sink, brown floor and wallpaper.
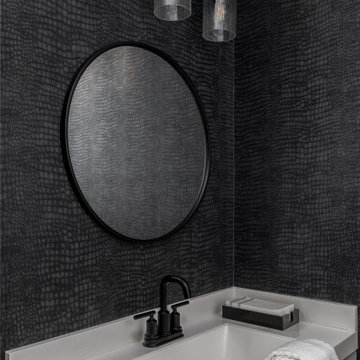
The clients of our McCollum Project approached the CRD&CO. team already under contract with a contemporary local builder. The parents of three had two requests: we don’t want builders grade materials and we don’t want a modern or contemporary home. Alison presented a vision that was immediately approved and the project took off. From tile and cabinet selections to accessories and decor, the CRD&CO. team created a transitional and current home with all the trendy touches! We can’t wait to reveal the second floor of this project!

1階お手洗い
This is an example of a mid-sized contemporary powder room in Osaka with beaded inset cabinets, white cabinets, a wall-mount toilet, gray tile, porcelain tile, wood-look tile, a trough sink, wood benchtops, beige floor, white benchtops, a freestanding vanity, wallpaper and wallpaper.
This is an example of a mid-sized contemporary powder room in Osaka with beaded inset cabinets, white cabinets, a wall-mount toilet, gray tile, porcelain tile, wood-look tile, a trough sink, wood benchtops, beige floor, white benchtops, a freestanding vanity, wallpaper and wallpaper.
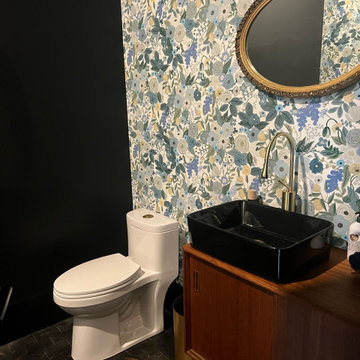
Custom Fir floors , MCM piece was used for the vanity.
Design ideas for an industrial powder room in Other with medium wood cabinets, wood-look tile, a vessel sink, a freestanding vanity and wallpaper.
Design ideas for an industrial powder room in Other with medium wood cabinets, wood-look tile, a vessel sink, a freestanding vanity and wallpaper.
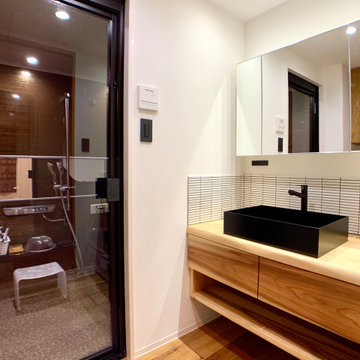
ホテルの様な清潔感とシック、エレガントな大人の空間をイメージしました。元々の浴室洗面所は単調でどことなく冷たさを感じる空間でしたが、無垢の木で製作した洗面台に幅広の木目調フロアタイルを下重心に配置することで、圧迫感がなく暖かく落ち着いた雰囲気を作っています。また自然素材の質感に合わせる為に、表面が反射しないマットな素材で統一しています。窯変ボーダータイルを採用したのもその為です。
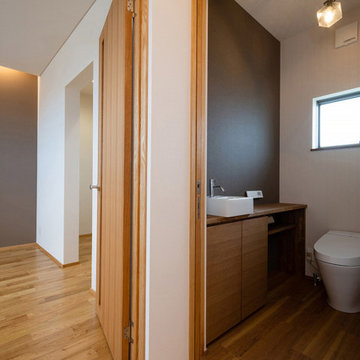
野依の家 トイレ(2階)
Inspiration for a mid-sized modern powder room in Other with furniture-like cabinets, dark wood cabinets, a one-piece toilet, white walls, wood-look tile, a vessel sink, wood benchtops, white benchtops, a built-in vanity, wallpaper and wallpaper.
Inspiration for a mid-sized modern powder room in Other with furniture-like cabinets, dark wood cabinets, a one-piece toilet, white walls, wood-look tile, a vessel sink, wood benchtops, white benchtops, a built-in vanity, wallpaper and wallpaper.
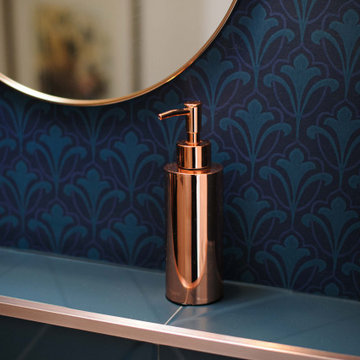
Photo of a small transitional powder room in Paris with a wall-mount toilet, blue tile, matchstick tile, wood-look tile, a drop-in sink, white floor, white benchtops, a freestanding vanity, recessed and wallpaper.
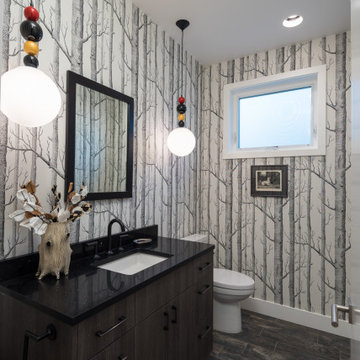
Inspiration for a contemporary powder room in Other with flat-panel cabinets, dark wood cabinets, wood-look tile, an undermount sink, engineered quartz benchtops, black benchtops, a built-in vanity and wallpaper.
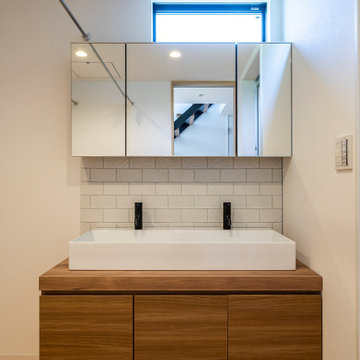
バスルームに付属した洗面脱衣室、落ち着いた木目の収納と三面鏡になるガラス張りの壁面収納
Small contemporary powder room in Other with furniture-like cabinets, brown cabinets, white tile, ceramic tile, white walls, wood-look tile, a drop-in sink, wood benchtops, brown floor, white benchtops, a freestanding vanity, wallpaper and wallpaper.
Small contemporary powder room in Other with furniture-like cabinets, brown cabinets, white tile, ceramic tile, white walls, wood-look tile, a drop-in sink, wood benchtops, brown floor, white benchtops, a freestanding vanity, wallpaper and wallpaper.
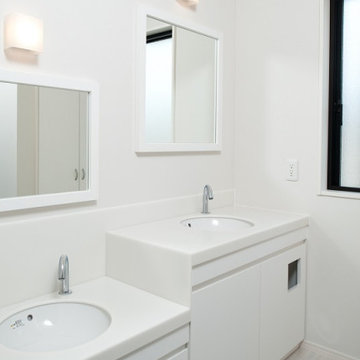
Inspiration for a mid-sized contemporary powder room in Fukuoka with beaded inset cabinets, white cabinets, white tile, marble, white walls, wood-look tile, an undermount sink, solid surface benchtops, beige floor, white benchtops, a built-in vanity, wallpaper and wallpaper.
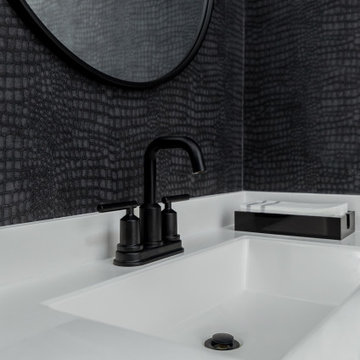
The clients of our McCollum Project approached the CRD&CO. team already under contract with a contemporary local builder. The parents of three had two requests: we don’t want builders grade materials and we don’t want a modern or contemporary home. Alison presented a vision that was immediately approved and the project took off. From tile and cabinet selections to accessories and decor, the CRD&CO. team created a transitional and current home with all the trendy touches! We can’t wait to reveal the second floor of this project!
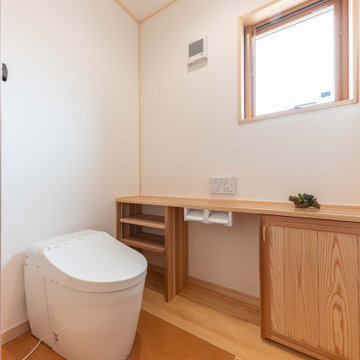
Mid-sized powder room in Other with a one-piece toilet, white walls, wood-look tile, brown floor, a built-in vanity, wallpaper and wallpaper.
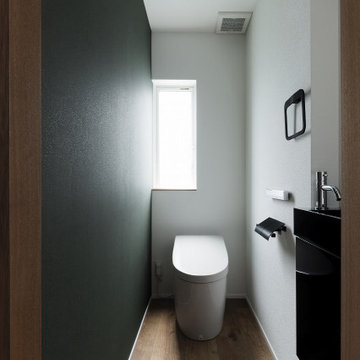
Design ideas for a powder room in Other with green walls, wood-look tile, brown floor, wallpaper and wallpaper.
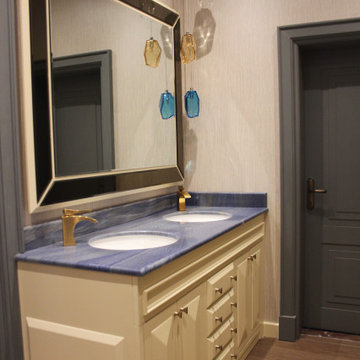
Design ideas for a mid-sized modern powder room in Other with raised-panel cabinets, beige cabinets, beige walls, wood-look tile, an undermount sink, marble benchtops, brown floor, blue benchtops, a built-in vanity and wallpaper.
Powder Room Design Ideas with Wood-look Tile and Wallpaper
1