Powder Room Design Ideas with Yellow Cabinets and Grey Walls
Refine by:
Budget
Sort by:Popular Today
1 - 10 of 10 photos
Item 1 of 3
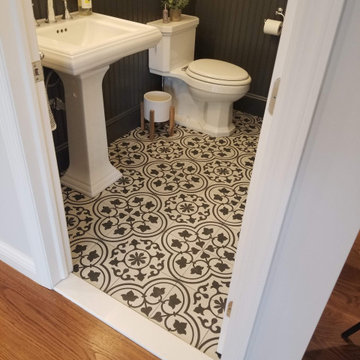
Whole Home design that encompasses a Modern Farmhouse aesthetic. Photos and design by True Identity Concepts.
Design ideas for a small powder room in New York with yellow cabinets, a two-piece toilet, grey walls, cement tiles, a pedestal sink, multi-coloured floor, a freestanding vanity and decorative wall panelling.
Design ideas for a small powder room in New York with yellow cabinets, a two-piece toilet, grey walls, cement tiles, a pedestal sink, multi-coloured floor, a freestanding vanity and decorative wall panelling.
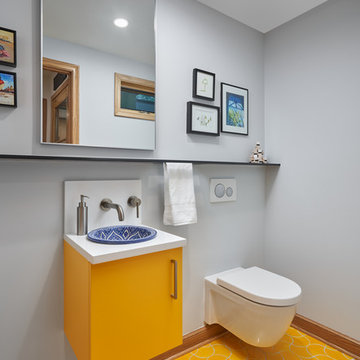
This is an example of a contemporary powder room in Minneapolis with flat-panel cabinets, yellow cabinets, a wall-mount toilet, grey walls, a drop-in sink, yellow floor and white benchtops.
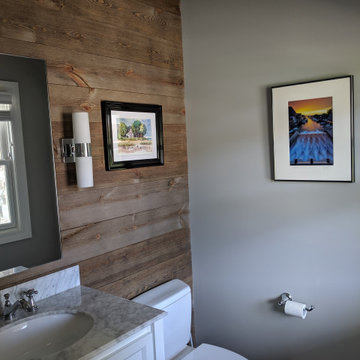
Inspiration for a transitional powder room in Chicago with recessed-panel cabinets, yellow cabinets, a two-piece toilet, brown tile, grey walls, an undermount sink, marble benchtops and white benchtops.
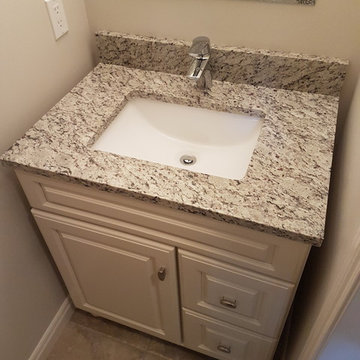
Design ideas for a small traditional powder room in Calgary with raised-panel cabinets, yellow cabinets, grey walls, ceramic floors, an undermount sink, granite benchtops and grey floor.
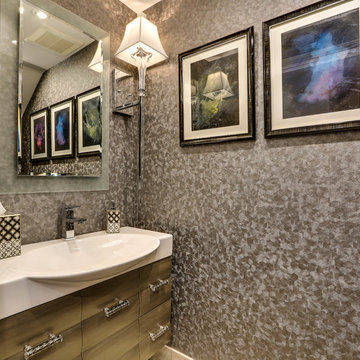
Peak Photography
Photo of a small transitional powder room in Los Angeles with furniture-like cabinets, a one-piece toilet, grey walls, an integrated sink, solid surface benchtops and yellow cabinets.
Photo of a small transitional powder room in Los Angeles with furniture-like cabinets, a one-piece toilet, grey walls, an integrated sink, solid surface benchtops and yellow cabinets.
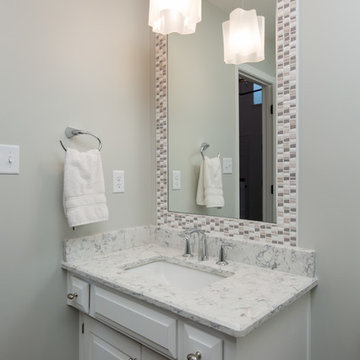
Elite Home Images
Photo of a transitional powder room in Kansas City with raised-panel cabinets, yellow cabinets, grey walls, an undermount sink and quartzite benchtops.
Photo of a transitional powder room in Kansas City with raised-panel cabinets, yellow cabinets, grey walls, an undermount sink and quartzite benchtops.
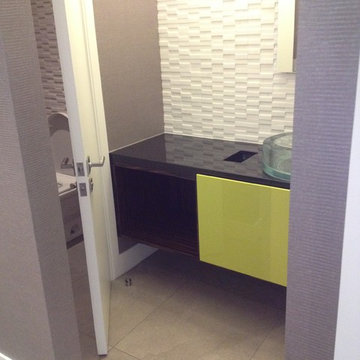
Inspiration for a mid-sized contemporary powder room in Toronto with flat-panel cabinets, yellow cabinets, a one-piece toilet, white tile, porcelain tile, grey walls, ceramic floors, a vessel sink, solid surface benchtops and beige floor.
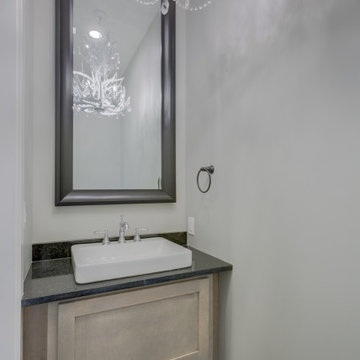
These photos from a just-finished custom Kensington plan will WOW you! This client chose many fabulous, unique finishes including beam ceiling detail, Honed quartz, custom tile, custom closets and so much more. We can build this or any of our plans with your specialized selections. Call today to start planning your home. 402.672.5550 #buildalandmark #kensington #floorplan #homebuilder #masteronmain #newconstruction #homedecor #omahabuilder
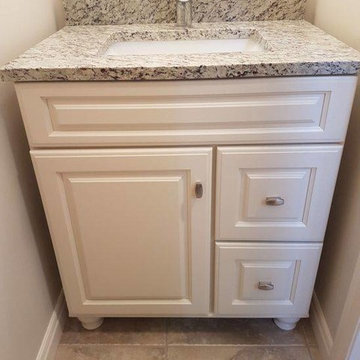
This is an example of a small traditional powder room in Calgary with raised-panel cabinets, yellow cabinets, grey walls, ceramic floors, an undermount sink and grey floor.
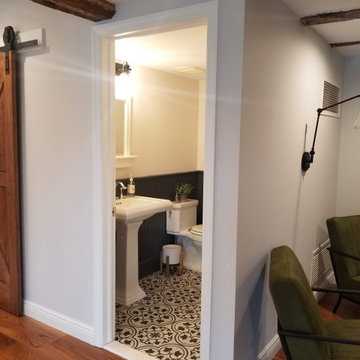
Whole Home design that encompasses a Modern Farmhouse aesthetic. Photos and design by True Identity Concepts.
This is an example of a small powder room in New York with yellow cabinets, a two-piece toilet, grey walls, cement tiles, a pedestal sink, multi-coloured floor, a freestanding vanity and decorative wall panelling.
This is an example of a small powder room in New York with yellow cabinets, a two-piece toilet, grey walls, cement tiles, a pedestal sink, multi-coloured floor, a freestanding vanity and decorative wall panelling.
Powder Room Design Ideas with Yellow Cabinets and Grey Walls
1