Purple Bathroom Design Ideas with a Drop-in Sink
Sort by:Popular Today
1 - 20 of 94 photos

Revival-style Powder under staircase
Inspiration for a small traditional powder room in Seattle with furniture-like cabinets, medium wood cabinets, a two-piece toilet, purple walls, medium hardwood floors, a drop-in sink, wood benchtops, brown floor, brown benchtops, a built-in vanity, wallpaper and decorative wall panelling.
Inspiration for a small traditional powder room in Seattle with furniture-like cabinets, medium wood cabinets, a two-piece toilet, purple walls, medium hardwood floors, a drop-in sink, wood benchtops, brown floor, brown benchtops, a built-in vanity, wallpaper and decorative wall panelling.
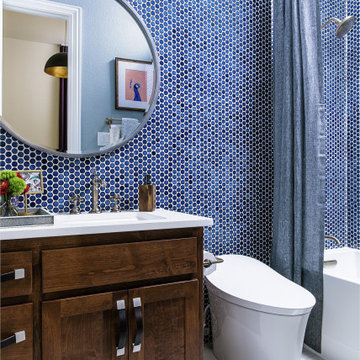
Navy penny tile is a striking backdrop in this handsome guest bathroom. A mix of wood cabinetry with leather pulls enhances the masculine feel of the room while a smart toilet incorporates modern-day technology into this timeless bathroom.
Inquire About Our Design Services
http://www.tiffanybrooksinteriors.com Inquire about our design services. Spaced designed by Tiffany Brooks
Photo 2019 Scripps Network, LLC.
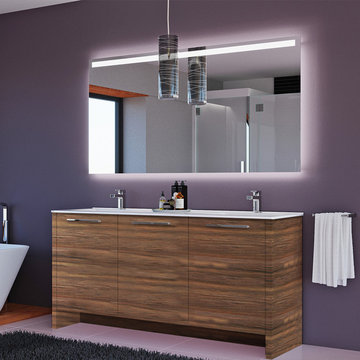
Simple and modern lines mark the design of Mare Collection's top-selling Benna line. Benna's dual washbasins are crafted from highly-durable minerals and bonded with a small amount of resin for a surface that is resistant to chemicals and stains. Benna's cabinet is created from the highest quality MDF, a strong material that resists scratches and impacts. It provides spacious storage in the form of a large counter area and three shelving areas hidden behind its three doors.
Made in Turkey
Soft Closing Door
Highest quality MDF/Wood veneer cabinet
Handmade metal door handle
Free Standing
Single hole faucet opening
Only minimal assembly is needed! (finished cabinet)
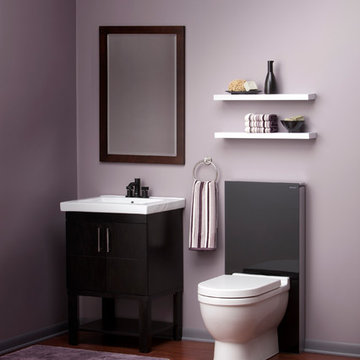
A black glass Geberit Monolith toilet lends a sleek style to this masculine powder room.
Small transitional 3/4 bathroom in Chicago with a drop-in sink, marble benchtops, a one-piece toilet, purple walls, dark hardwood floors, furniture-like cabinets and black cabinets.
Small transitional 3/4 bathroom in Chicago with a drop-in sink, marble benchtops, a one-piece toilet, purple walls, dark hardwood floors, furniture-like cabinets and black cabinets.
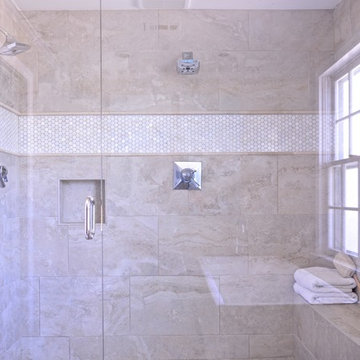
A simplistic approach to a master bath allows this client to live in an organized and non cluttered space. The large glass shower and free standing tub are two unique features of the space.
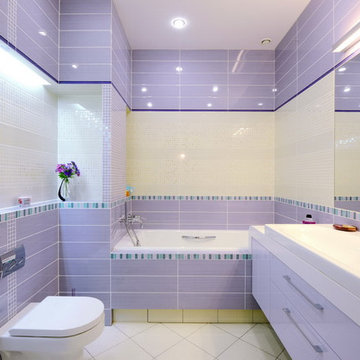
This is an example of a mid-sized contemporary master bathroom in Novosibirsk with flat-panel cabinets, purple cabinets, an alcove tub, a shower/bathtub combo, a wall-mount toilet, multi-coloured tile, ceramic tile, multi-coloured walls, porcelain floors, a drop-in sink, solid surface benchtops, white floor and an open shower.
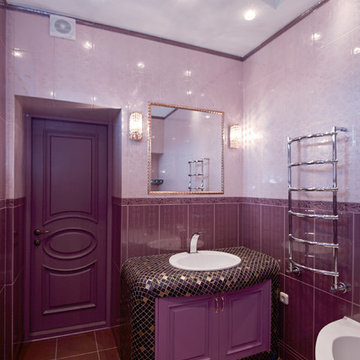
This is an example of a mid-sized traditional kids bathroom in Other with raised-panel cabinets, purple cabinets, a corner tub, a wall-mount toilet, pink tile, ceramic tile, pink walls, ceramic floors, a drop-in sink, tile benchtops, purple floor and purple benchtops.
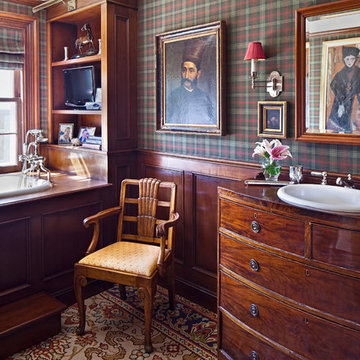
Design ideas for a country bathroom in New York with a drop-in sink, medium wood cabinets, wood benchtops, a drop-in tub, multi-coloured walls, brown benchtops and flat-panel cabinets.
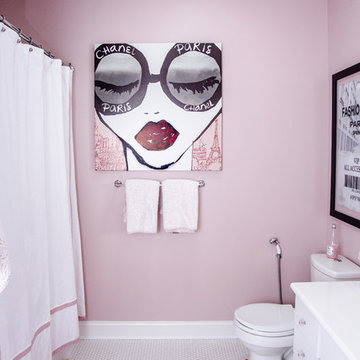
Mid-sized modern bathroom in Other with furniture-like cabinets, white cabinets, a shower/bathtub combo, a one-piece toilet, pink walls, mosaic tile floors, a drop-in sink, multi-coloured floor, a shower curtain and an alcove tub.
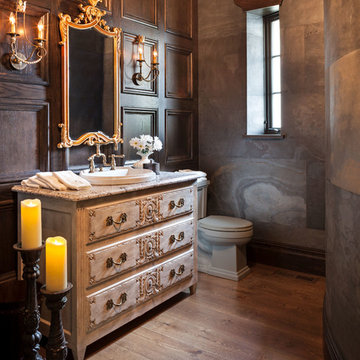
Builder: John Kraemer & Sons | Design: Murphy & Co. Design | Interiors: Manor House Interior Design | Landscaping: TOPO | Photography: Landmark Photography

This custom built 2-story French Country style home is a beautiful retreat in the South Tampa area. The exterior of the home was designed to strike a subtle balance of stucco and stone, brought together by a neutral color palette with contrasting rust-colored garage doors and shutters. To further emphasize the European influence on the design, unique elements like the curved roof above the main entry and the castle tower that houses the octagonal shaped master walk-in shower jutting out from the main structure. Additionally, the entire exterior form of the home is lined with authentic gas-lit sconces. The rear of the home features a putting green, pool deck, outdoor kitchen with retractable screen, and rain chains to speak to the country aesthetic of the home.
Inside, you are met with a two-story living room with full length retractable sliding glass doors that open to the outdoor kitchen and pool deck. A large salt aquarium built into the millwork panel system visually connects the media room and living room. The media room is highlighted by the large stone wall feature, and includes a full wet bar with a unique farmhouse style bar sink and custom rustic barn door in the French Country style. The country theme continues in the kitchen with another larger farmhouse sink, cabinet detailing, and concealed exhaust hood. This is complemented by painted coffered ceilings with multi-level detailed crown wood trim. The rustic subway tile backsplash is accented with subtle gray tile, turned at a 45 degree angle to create interest. Large candle-style fixtures connect the exterior sconces to the interior details. A concealed pantry is accessed through hidden panels that match the cabinetry. The home also features a large master suite with a raised plank wood ceiling feature, and additional spacious guest suites. Each bathroom in the home has its own character, while still communicating with the overall style of the home.
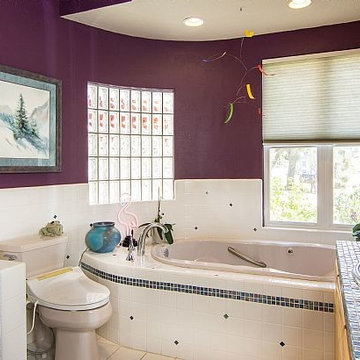
Curved glass mosaic tile open shower with barrier-free access. Custom maple cabinets with glass mosaic tile countertop. Glass tiles randomly placed in floor, tub deck and backsplash. Curved wall with glass block window. Cellular shade is controlled electronically.
- Brian Covington Photography
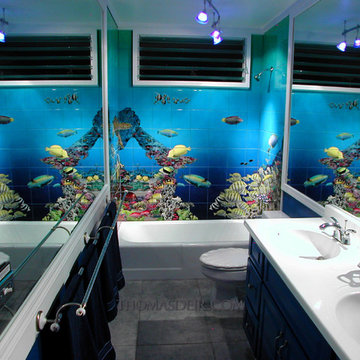
Tropical bathroom in Hawaii with blue cabinets, a corner tub, a one-piece toilet, black tile, cement tile, blue walls, a drop-in sink, black floor and white benchtops.
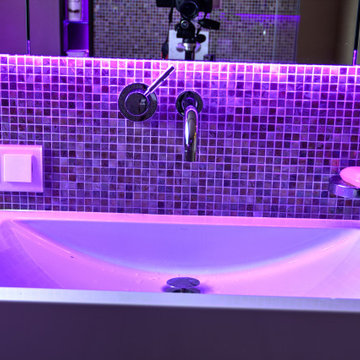
Ein Bad für die Familie, mit ausreichend Stauraum, und modern mit warmen Farben. So war der Wunsch des Bauherren. Nun der Raum war nicht allzu groß, es sollten jedoch Badewanne und eine großzügige Dusche werden. Die Dusch hat eine Sitzbank bekommen, der WC Spülkasten wurde mit einer Nische versehen, und Badewanne wurde mit offenen Regal und Nische ausgestattet. Zwischen Wanne und Waschbecken wurde noch eine Sitzfläche untegebracht
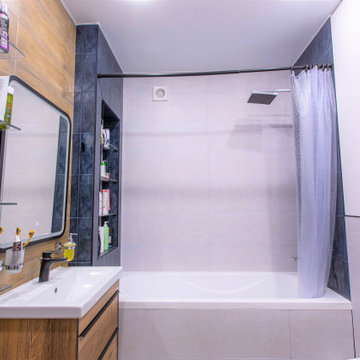
Дизайн ванной комнаты в современном стиле из дизайн-проекта Власовой Анастасии из города Самары. В ванной устроена ниша с подсветкой, которая может менять цвет освещения. В дизайне использована комбинация трех видов плитки разных размеров: керамогранит под дерево, серо- белая плитка, напоминающая рисунок мрамора, глубокая синяя плитка с разводами под мрамор.
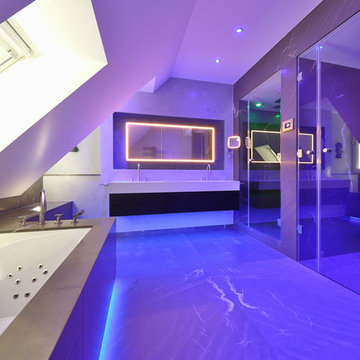
Photo of an expansive contemporary bathroom in Munich with a hot tub, an alcove shower, a wall-mount toilet, gray tile, marble, grey walls, marble floors, a drop-in sink, solid surface benchtops, grey floor, a hinged shower door and white benchtops.
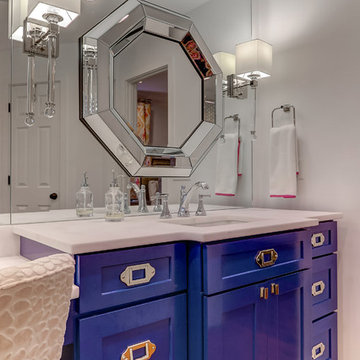
This Old Village home received a kitchen and master bathroom facelift. As a full renovation, we completely gutted both spaces and reinvented them as functional and upgraded rooms for this young family to enjoy for years to come. With the assistance of interior design selections by Krystine Edwards, the end result is glamorous yet inviting.
Inside the master suite, the homeowners enter their renovated master bathroom through custom-made sliding barn doors. Hard pine floors were installed to match the rest of the home. To the right we installed a double vanity with wall-to-wall mirrors, Vitoria honed vanity top, campaign style hardware, and chrome faucets and sconces. Again, the Cliq Studios cabinets with inset drawers and doors were custom painted. The left side of the bathroom has an amazing free-standing tub but with a built-in niche on the adjacent wall. Finally, the large shower is dressed in Carrera Marble wall and floor tiles.
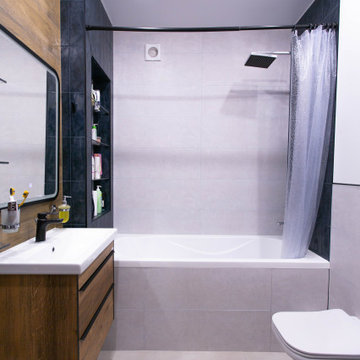
Дизайн ванной комнаты в современном стиле из дизайн-проекта Власовой Анастасии из города Самары. В ванной устроена ниша с подсветкой, которая может менять цвет освещения. В дизайне использована комбинация трех видов плитки разных размеров: керамогранит под дерево, серо- белая плитка, напоминающая рисунок мрамора, глубокая синяя плитка с разводами под мрамор.
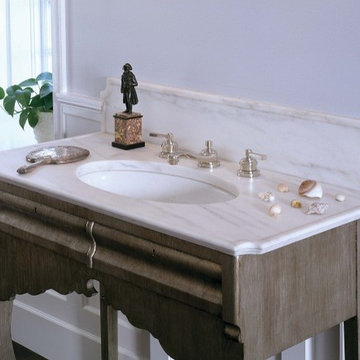
Honed Danby imperial Marble Vanity Top
Cove-Dupont Edge Profile with Recess Detail on Top and Backsplash
Chris Gormley - General Contractor
Brian Vanden Brink Photography
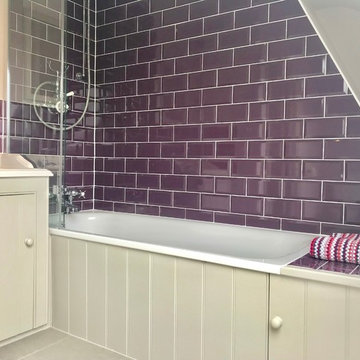
Renovating a victorian Terrace house to feel more contemporary but keeping it's original features was the goal with this refurbishment. All original woodwork kept and repainted in soft Grey/Beige and contrasted with a vibrant plum metro tile. Floor tiles in Soft patterned herringbone porcelain tile. All Sanitary ware - high quality traditional Catchpole and Rye
Purple Bathroom Design Ideas with a Drop-in Sink
1