Purple Bathroom Design Ideas with Light Wood Cabinets
Sort by:Popular Today
1 - 20 of 45 photos
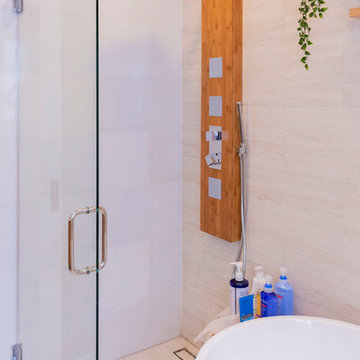
This elegant bathroom is a combination of modern design and pure lines. The use of white emphasizes the interplay of the forms. Although is a small bathroom, the layout and design of the volumes create a sensation of lightness and luminosity.
Photo: Viviana Cardozo
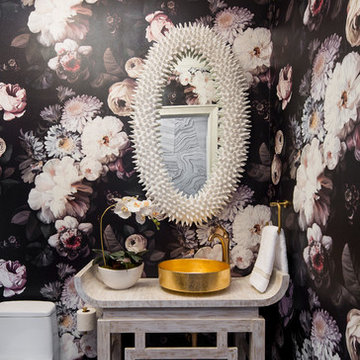
JACOB HAND PHOTOGRAPHY
This is an example of a mid-sized transitional 3/4 bathroom in Chicago with multi-coloured walls and light wood cabinets.
This is an example of a mid-sized transitional 3/4 bathroom in Chicago with multi-coloured walls and light wood cabinets.
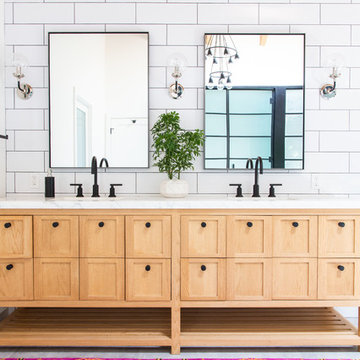
Inspiration for a transitional master bathroom in Los Angeles with light wood cabinets, white tile, subway tile, white walls, white benchtops and shaker cabinets.
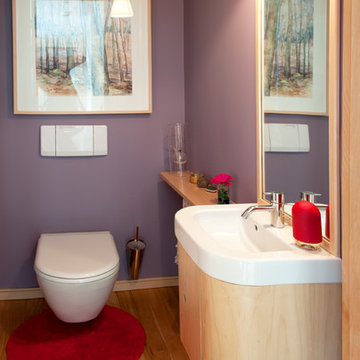
Photo of a contemporary bathroom in Boston with light wood cabinets, a one-piece toilet, purple walls, light hardwood floors and solid surface benchtops.

Full Remodel of Bathroom to accommodate accessibility for Aging in Place ( Future Proofing ) :
Widened Doorways, Increased Circulation and Clearances for Fixtures, Large Spa-like Curb-less Shower with bench, decorative grab bars and finishes.
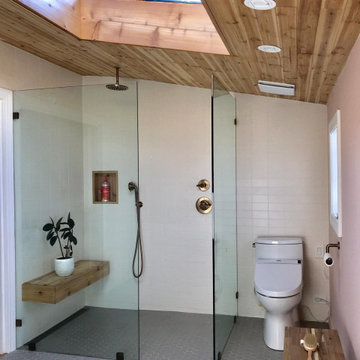
After photo of redesigned Chicago master bathroom
This is an example of a large contemporary master bathroom in Chicago with light wood cabinets, an open shower, white tile, ceramic tile, an undermount sink, quartzite benchtops, an open shower, white benchtops, a one-piece toilet, beige walls, ceramic floors and grey floor.
This is an example of a large contemporary master bathroom in Chicago with light wood cabinets, an open shower, white tile, ceramic tile, an undermount sink, quartzite benchtops, an open shower, white benchtops, a one-piece toilet, beige walls, ceramic floors and grey floor.
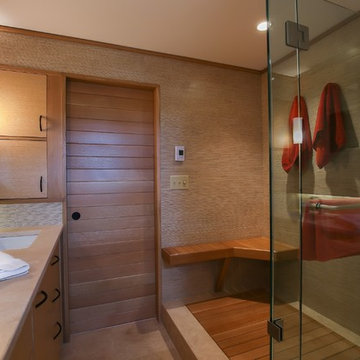
The original master bathroom in this 1980’s home was small, cramped and dated. It was divided into two compartments that also included a linen closet. The goal was to reconfigure the space to create a larger, single compartment space that exudes a calming, natural and contemporary style. The bathroom was remodeled into a larger, single compartment space using earth tones and soft textures to create a simple, yet sleek look. A continuous shallow shelf above the vanity provides a space for soft ambient down lighting. Large format wall tiles with a grass cloth pattern complement red grass cloth wall coverings. Both balance the horizontal grain of the white oak cabinetry. The small bath offers a spa-like setting, with a Scandinavian style white oak drying platform alongside the shower, inset into limestone with a white oak bench. The shower features a full custom glass surround with built-in niches and a cantilevered limestone bench. The spa-like styling was carried over to the bathroom door when the original 6 panel door was refaced with horizontal white oak paneling on the bathroom side, while the bedroom side was maintained as a 6 panel door to match existing doors in the hallway outside. The room features White oak trim with a clear finish.
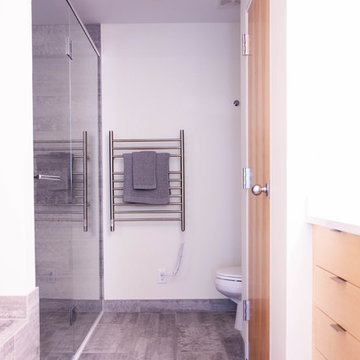
Design ideas for a small modern master wet room bathroom in Minneapolis with flat-panel cabinets, light wood cabinets, a drop-in tub, a one-piece toilet, gray tile, ceramic tile, white walls, ceramic floors, an undermount sink, engineered quartz benchtops, grey floor, a hinged shower door and grey benchtops.
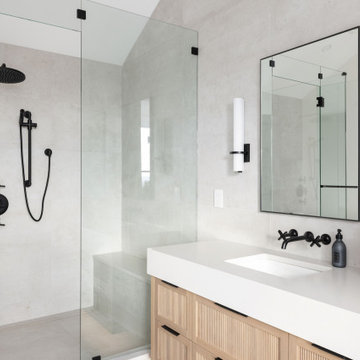
Design ideas for a contemporary bathroom in Vancouver with shaker cabinets, light wood cabinets, an alcove shower, gray tile, an undermount sink, a hinged shower door, white benchtops, a double vanity and a built-in vanity.
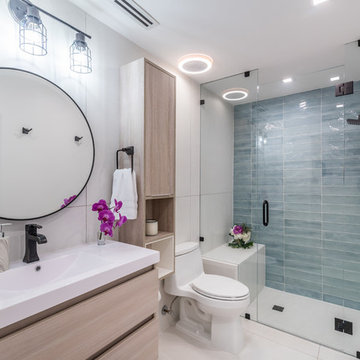
Guest bathroom in Beach Retreat in Naples/Marco Island area
Design ideas for a mid-sized beach style 3/4 bathroom with flat-panel cabinets, light wood cabinets, a curbless shower, a one-piece toilet, white tile, porcelain tile, white walls, porcelain floors, an undermount sink, engineered quartz benchtops, white floor, a hinged shower door and white benchtops.
Design ideas for a mid-sized beach style 3/4 bathroom with flat-panel cabinets, light wood cabinets, a curbless shower, a one-piece toilet, white tile, porcelain tile, white walls, porcelain floors, an undermount sink, engineered quartz benchtops, white floor, a hinged shower door and white benchtops.
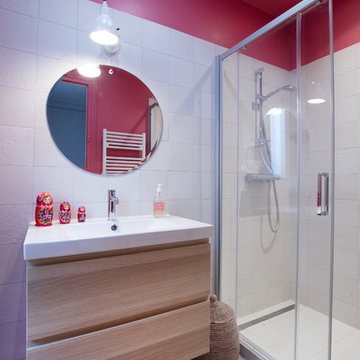
Isabelle Picarel
Photo of a small contemporary master bathroom in Paris with light wood cabinets, an alcove shower, white tile, pink walls, white floor, a sliding shower screen, flat-panel cabinets and a wall-mount sink.
Photo of a small contemporary master bathroom in Paris with light wood cabinets, an alcove shower, white tile, pink walls, white floor, a sliding shower screen, flat-panel cabinets and a wall-mount sink.
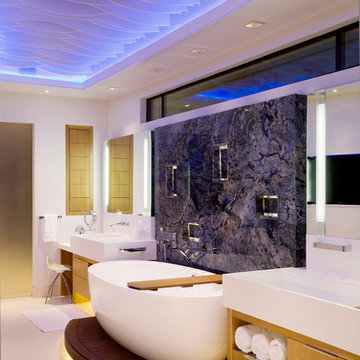
Inspiration for a large contemporary master bathroom in Houston with flat-panel cabinets, light wood cabinets, a freestanding tub, stone slab, blue walls, a trough sink, porcelain floors and solid surface benchtops.
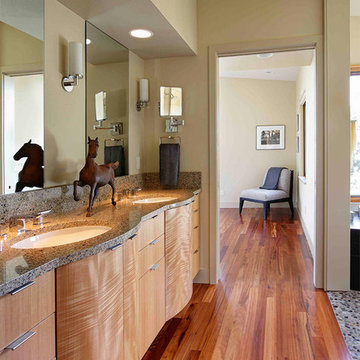
Contemporary master bathroom in Portland with light wood cabinets, beige walls, medium hardwood floors, an undermount sink, orange floor and flat-panel cabinets.
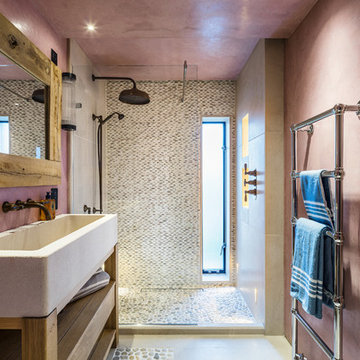
craig magee
Beach style 3/4 bathroom in Cheshire with open cabinets, light wood cabinets, an alcove shower, multi-coloured tile, mosaic tile, pink walls, pebble tile floors and an open shower.
Beach style 3/4 bathroom in Cheshire with open cabinets, light wood cabinets, an alcove shower, multi-coloured tile, mosaic tile, pink walls, pebble tile floors and an open shower.
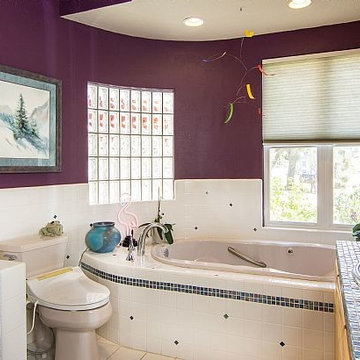
Curved glass mosaic tile open shower with barrier-free access. Custom maple cabinets with glass mosaic tile countertop. Glass tiles randomly placed in floor, tub deck and backsplash. Curved wall with glass block window. Cellular shade is controlled electronically.
- Brian Covington Photography
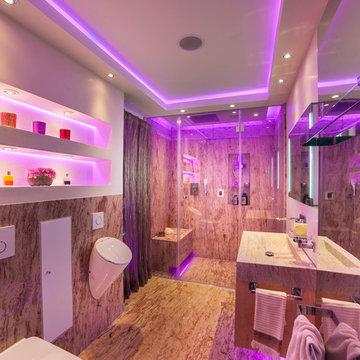
Luxus Bad- & Raumdesign
by Torsten Müller
Lifestyle in Badkonzepten, Badplanung und Badobjekten
Erleben Sie Räume der absoluten Entspannung. Gönnen Sie sich eine Oase der Ruhe. Mit einzigartigen Bad-Konzepten realisiert Torsten Müller Ihre Bedürfnisse nach Spa und Wellness der Extraklasse. Mit seinen außergewöhnlichen Installationen zählt das Studio Torsten Müller zur deutschen Elite und setzt europaweit Maßstäbe im Baddesign.
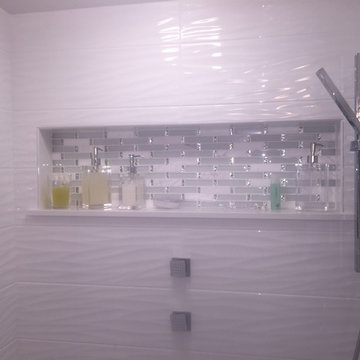
Photo of a mid-sized transitional master bathroom in Providence with recessed-panel cabinets, light wood cabinets, a freestanding tub, an alcove shower, white tile, porcelain tile, grey walls, marble floors, a vessel sink, soapstone benchtops, grey floor, a hinged shower door and black benchtops.
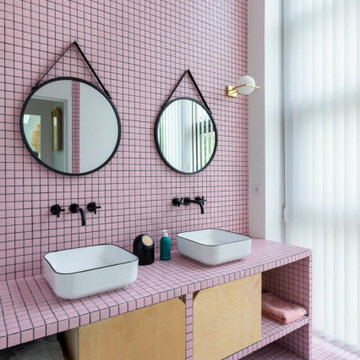
Dans cette maison familiale de 120 m², l’objectif était de créer un espace convivial et adapté à la vie quotidienne avec 2 enfants.
Au rez-de chaussée, nous avons ouvert toute la pièce de vie pour une circulation fluide et une ambiance chaleureuse. Les salles d’eau ont été pensées en total look coloré ! Verte ou rose, c’est un choix assumé et tendance. Dans les chambres et sous l’escalier, nous avons créé des rangements sur mesure parfaitement dissimulés qui permettent d’avoir un intérieur toujours rangé !
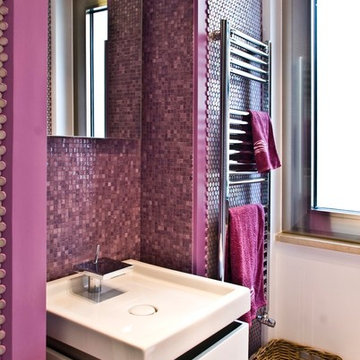
Ristrutturazione di un appartamento in Napoli
Progettista: Fulvio Di Geronimo
Direttore Lavori e co-progettista: Lorenzo Carrano
Photo of a small contemporary bathroom in Naples with flat-panel cabinets, light wood cabinets, a corner shower, a two-piece toilet, pink tile, porcelain tile, white walls, light hardwood floors, a drop-in sink and engineered quartz benchtops.
Photo of a small contemporary bathroom in Naples with flat-panel cabinets, light wood cabinets, a corner shower, a two-piece toilet, pink tile, porcelain tile, white walls, light hardwood floors, a drop-in sink and engineered quartz benchtops.
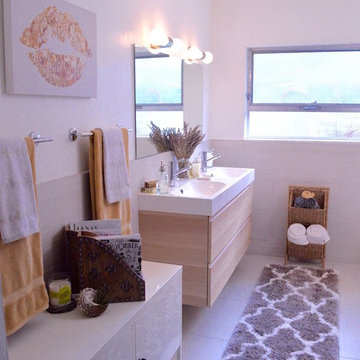
Inspiration for a mid-sized transitional master bathroom in Los Angeles with flat-panel cabinets, light wood cabinets, gray tile, stone tile, white walls, porcelain floors, an integrated sink and grey floor.
Purple Bathroom Design Ideas with Light Wood Cabinets
1