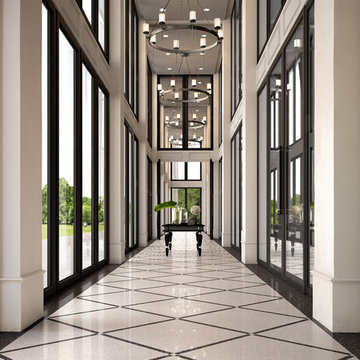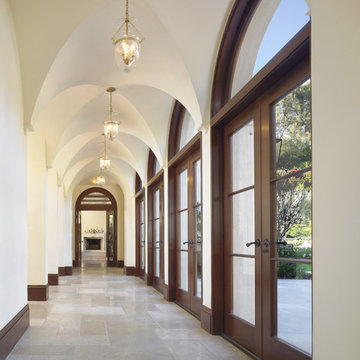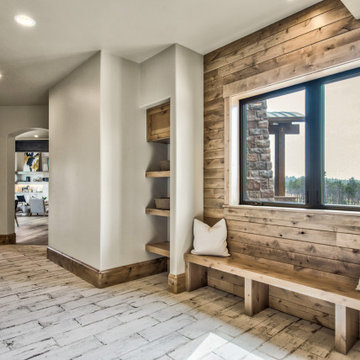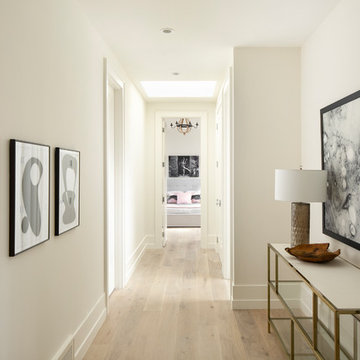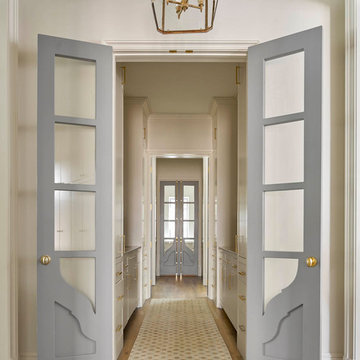Purple, Beige Hallway Design Ideas
Refine by:
Budget
Sort by:Popular Today
101 - 120 of 30,259 photos
Item 1 of 3
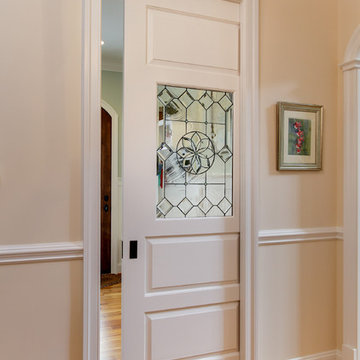
Tad Davis Photography
Design ideas for a traditional hallway in Raleigh with medium hardwood floors.
Design ideas for a traditional hallway in Raleigh with medium hardwood floors.
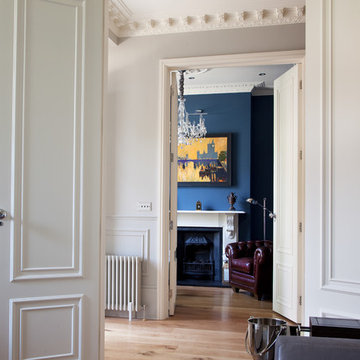
Paul Craig ©Paul Craig 2014 All Rights Reserved. Interior Design - Cochrane Design
Design ideas for an expansive traditional hallway in London.
Design ideas for an expansive traditional hallway in London.
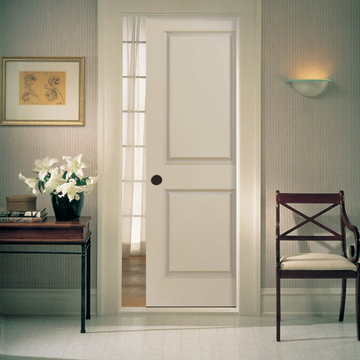
This beautiful bedroom features our 2-panel pocket interior door.
Small traditional hallway in Chicago with white walls and linoleum floors.
Small traditional hallway in Chicago with white walls and linoleum floors.
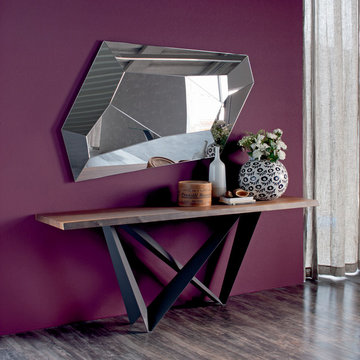
Westin Console Table, Made by Cattelan Italia. It's sculptured design and striking geometry will surprise you every time you look at it. The Westin Console Table will be a perfect piece for your entry with its selections of natural finish of Walnut Top, Burned oak top or glass top, and base in White, Graphite or a combination of both
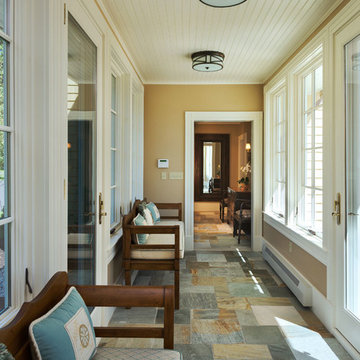
Rob Karosis
Photo of a beach style hallway in Portland Maine with beige walls, slate floors and multi-coloured floor.
Photo of a beach style hallway in Portland Maine with beige walls, slate floors and multi-coloured floor.
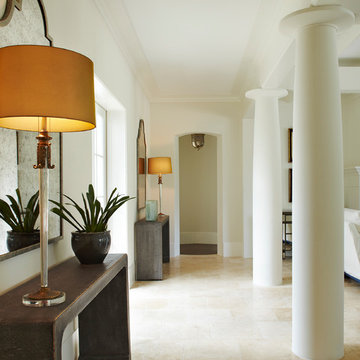
Inspiration for a mid-sized modern hallway in Miami with beige walls, limestone floors and beige floor.
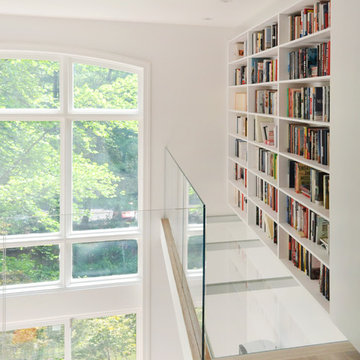
Hanging library with glass walkway
Photo of an expansive contemporary hallway in DC Metro with white walls and light hardwood floors.
Photo of an expansive contemporary hallway in DC Metro with white walls and light hardwood floors.
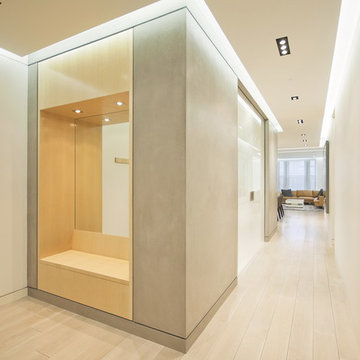
The owners of this prewar apartment on the Upper West Side of Manhattan wanted to combine two dark and tightly configured units into a single unified space. StudioLAB was challenged with the task of converting the existing arrangement into a large open three bedroom residence. The previous configuration of bedrooms along the Southern window wall resulted in very little sunlight reaching the public spaces. Breaking the norm of the traditional building layout, the bedrooms were moved to the West wall of the combined unit, while the existing internally held Living Room and Kitchen were moved towards the large South facing windows, resulting in a flood of natural sunlight. Wide-plank grey-washed walnut flooring was applied throughout the apartment to maximize light infiltration. A concrete office cube was designed with the supplementary space which features walnut flooring wrapping up the walls and ceiling. Two large sliding Starphire acid-etched glass doors close the space off to create privacy when screening a movie. High gloss white lacquer millwork built throughout the apartment allows for ample storage. LED Cove lighting was utilized throughout the main living areas to provide a bright wash of indirect illumination and to separate programmatic spaces visually without the use of physical light consuming partitions. Custom floor to ceiling Ash wood veneered doors accentuate the height of doorways and blur room thresholds. The master suite features a walk-in-closet, a large bathroom with radiant heated floors and a custom steam shower. An integrated Vantage Smart Home System was installed to control the AV, HVAC, lighting and solar shades using iPads.
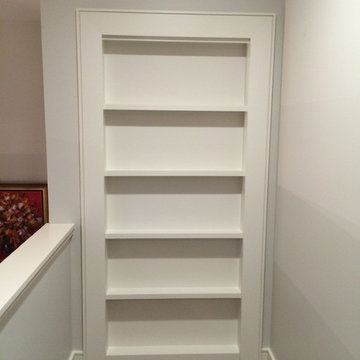
Steve Gray Renovations
This is an example of a mid-sized traditional hallway in Indianapolis with white walls, vinyl floors and brown floor.
This is an example of a mid-sized traditional hallway in Indianapolis with white walls, vinyl floors and brown floor.
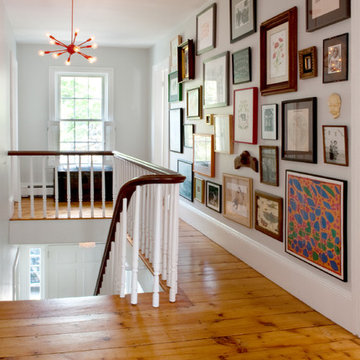
Design by Jennifer Clapp
This is an example of a transitional hallway in Boston with white walls and medium hardwood floors.
This is an example of a transitional hallway in Boston with white walls and medium hardwood floors.
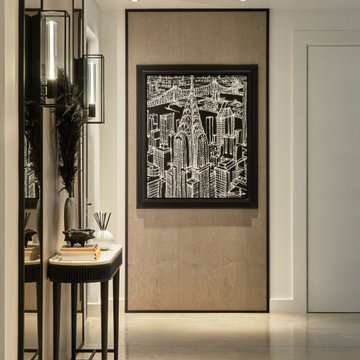
Art feature wall alongside carefully chosen sculptures and light fittings
Design ideas for a contemporary hallway in London.
Design ideas for a contemporary hallway in London.
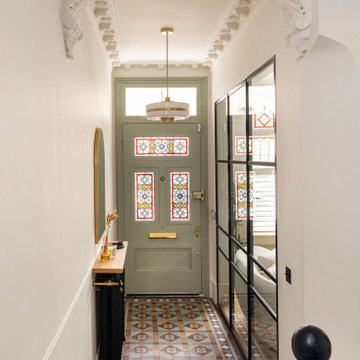
Here we cut out three panels of the entrance door to implement stained glass panes. They create a link with the original stained glass window details in the adjacent living room.
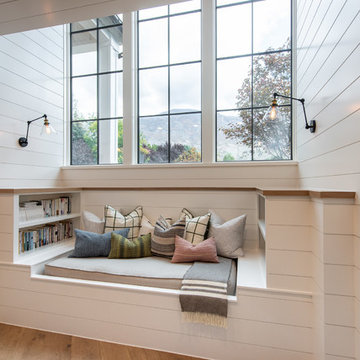
This is an example of a country hallway in Salt Lake City with white walls, medium hardwood floors and brown floor.
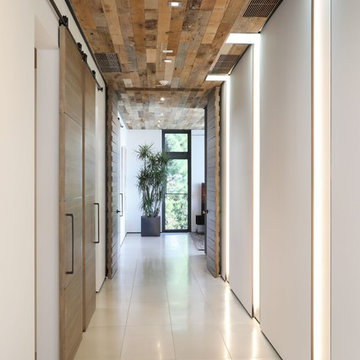
Design ideas for a large contemporary hallway in Orange County with white walls, ceramic floors and white floor.
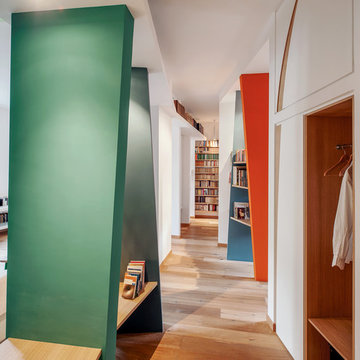
Ristrutturazione di un appartamento a Roma creando un grande ambiente aperto stile loft. fotografie di Francesco Conti
Design ideas for a contemporary hallway in Rome with multi-coloured walls and light hardwood floors.
Design ideas for a contemporary hallway in Rome with multi-coloured walls and light hardwood floors.
Purple, Beige Hallway Design Ideas
6
