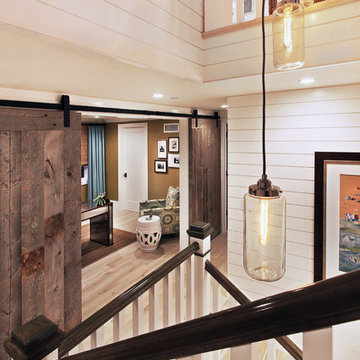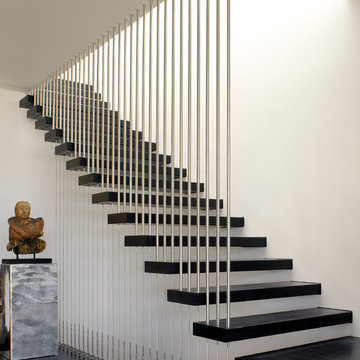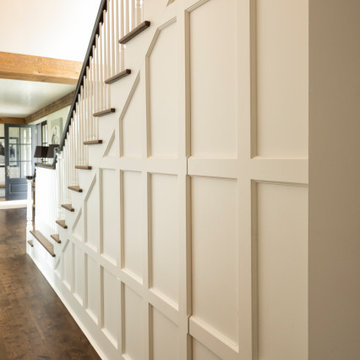Purple, Beige Staircase Design Ideas
Refine by:
Budget
Sort by:Popular Today
61 - 80 of 39,461 photos
Item 1 of 3
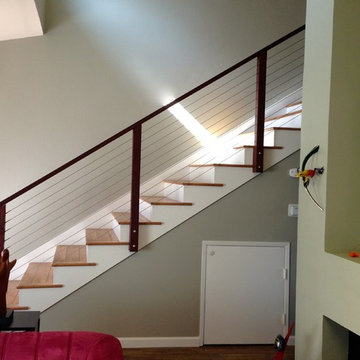
Custom milled Ipe timbers were used to construct this stairway cable railing. Stainless steel cable was used for the railing infill and provide an updated look to this older home. Photo by Sherritt
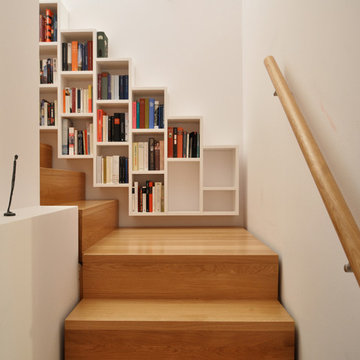
Renovierung Maisonette-Wohnung Feststrasse
This is an example of a contemporary wood curved staircase in Frankfurt with wood risers.
This is an example of a contemporary wood curved staircase in Frankfurt with wood risers.
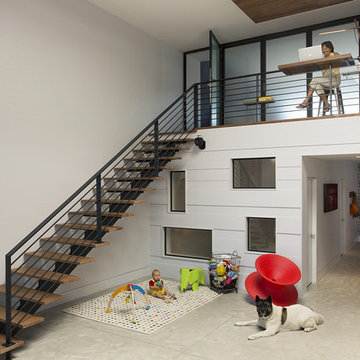
Modern family loft in Boston. New walnut stair treads lead up to the master suite. A wall separating the master bedroom from the double height living space was replaced with a folding glass door to open the bedroom to the living space while still allowing for both visual and acoustical privacy. Surfaces built into the new railing atop the stair create a functional work area with a fantastic view and clear shot to the play space below. The baby nursery below now includes transom windows to share light from the open space.
Photos by Eric Roth.
Construction by Ralph S. Osmond Company.
Green architecture by ZeroEnergy Design. http://www.zeroenergy.com
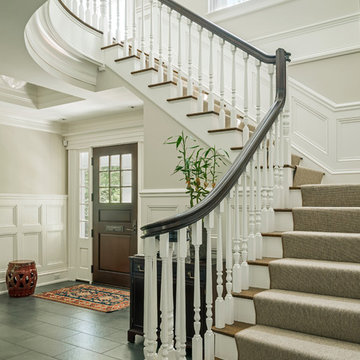
Photography by Richard Mandelkorn
This is an example of a mid-sized traditional wood l-shaped staircase in Boston with painted wood risers and wood railing.
This is an example of a mid-sized traditional wood l-shaped staircase in Boston with painted wood risers and wood railing.
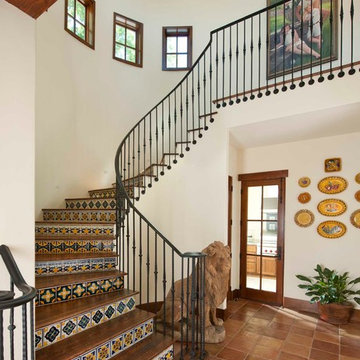
Dan Piassick, PiassickPhoto
Inspiration for a mediterranean wood curved staircase in San Diego with tile risers and metal railing.
Inspiration for a mediterranean wood curved staircase in San Diego with tile risers and metal railing.
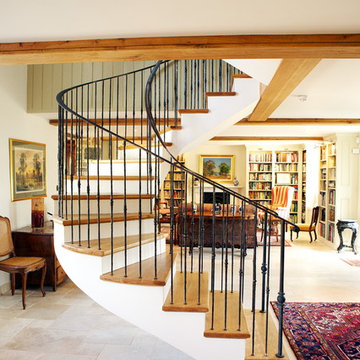
Tom Warry
Inspiration for a country wood curved staircase in Channel Islands with wood risers.
Inspiration for a country wood curved staircase in Channel Islands with wood risers.
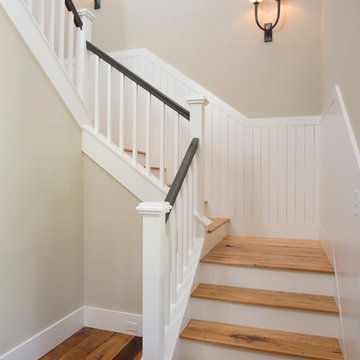
Photo of a mid-sized traditional wood u-shaped staircase in Charleston with wood risers and wood railing.
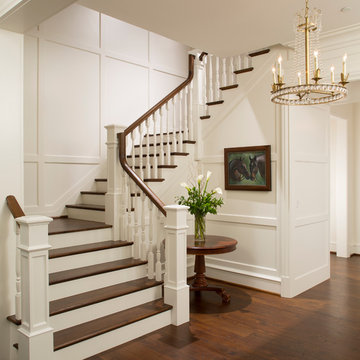
Elegant foyer stair wraps a paneled, two-story entry hall. David Burroughs
Traditional wood u-shaped staircase in Baltimore with painted wood risers.
Traditional wood u-shaped staircase in Baltimore with painted wood risers.
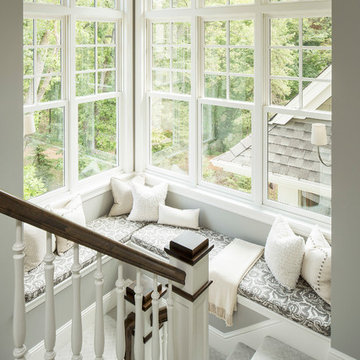
Martha O'Hara Interiors, Interior Design | L. Cramer Builders + Remodelers, Builder | Troy Thies, Photography | Shannon Gale, Photo Styling
Please Note: All “related,” “similar,” and “sponsored” products tagged or listed by Houzz are not actual products pictured. They have not been approved by Martha O’Hara Interiors nor any of the professionals credited. For information about our work, please contact design@oharainteriors.com.
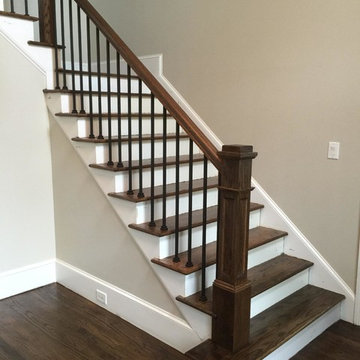
Stair Solution, LLC
Photo of a mid-sized traditional wood l-shaped staircase in Atlanta with painted wood risers and mixed railing.
Photo of a mid-sized traditional wood l-shaped staircase in Atlanta with painted wood risers and mixed railing.
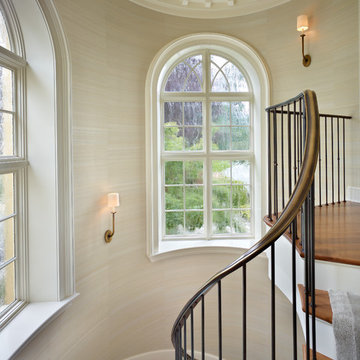
Ben Benschneider
Photo of a traditional wood curved staircase in Seattle.
Photo of a traditional wood curved staircase in Seattle.
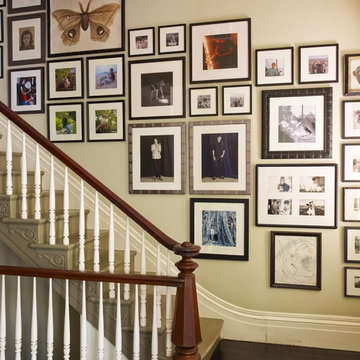
Artistic placement of photo collage by New York-based ILevel, Inc. creates dramatic effect.
This is an example of a traditional staircase in New York.
This is an example of a traditional staircase in New York.
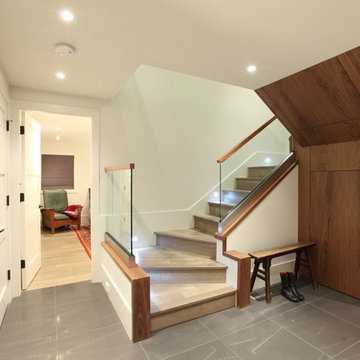
This complete renovation of an existing Japanese shaped house produced a completely new sense of interior space without altering the exterior shell. Open, flowing spaces that transition seamlessly is the new space plans distinct feature.
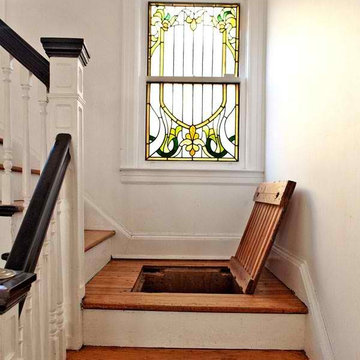
neat cottage staircase with a hidden space; found when searching for ideas on google.
Inspiration for an eclectic staircase in Other.
Inspiration for an eclectic staircase in Other.
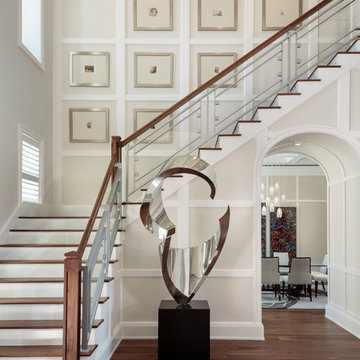
Interior Design by Sherri DuPont
Photography by Lori Hamilton
Design ideas for a large transitional wood l-shaped staircase in Miami with mixed railing and painted wood risers.
Design ideas for a large transitional wood l-shaped staircase in Miami with mixed railing and painted wood risers.
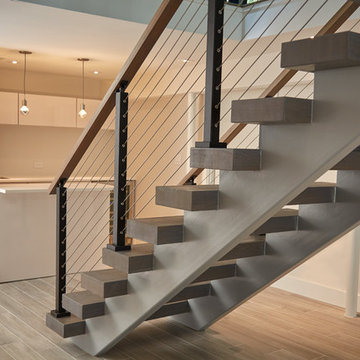
This urban home in New York achieves an open feel with several flights of floating stairs accompanied by cable railing. The surface mount posts were manufactured from Aluminum and finished with our popular black powder coat. The system is topped off with our 6000 mission-style handrail. The floating stairs are accented by 3 1/2″ treads made from White Oak. Altogether, the system further’s the home’s contemporary design.
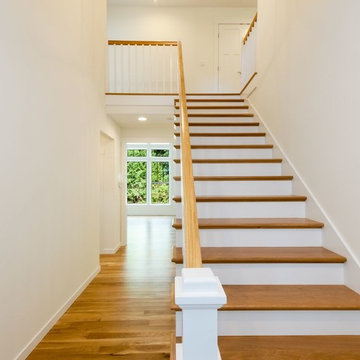
Photo of a mid-sized transitional wood straight staircase in Seattle with painted wood risers and wood railing.
Purple, Beige Staircase Design Ideas
4
