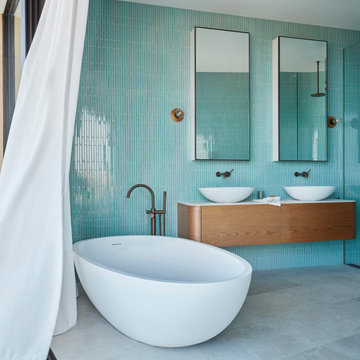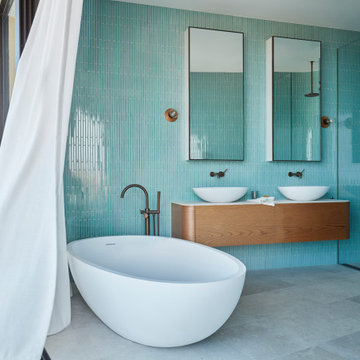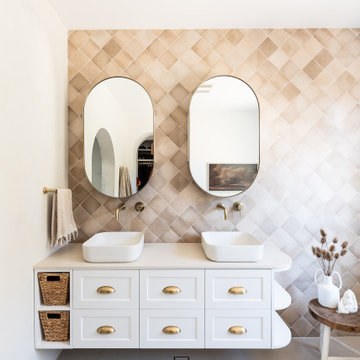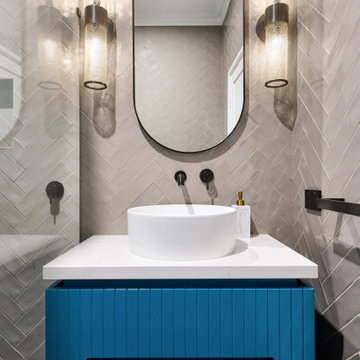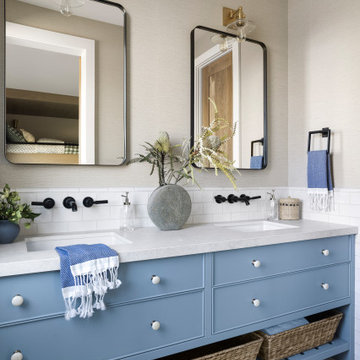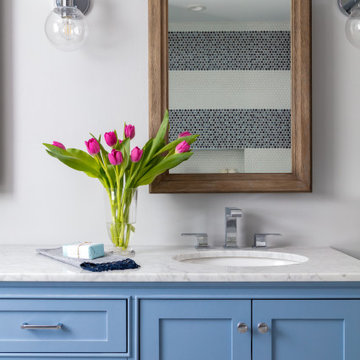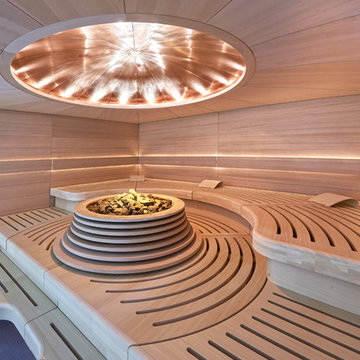Blue, Purple Bathroom Design Ideas
Refine by:
Budget
Sort by:Popular Today
1 - 20 of 32,992 photos
Item 1 of 3

Light filled en suite bathroom oozing spa vibes.
Large contemporary bathroom in Melbourne with a single vanity, mosaic tile floors, solid surface benchtops, grey benchtops and a niche.
Large contemporary bathroom in Melbourne with a single vanity, mosaic tile floors, solid surface benchtops, grey benchtops and a niche.

Design ideas for a mid-sized contemporary kids bathroom in Melbourne with brown cabinets, blue tile, porcelain floors, quartzite benchtops, beige floor, beige benchtops, a double vanity, a built-in vanity and flat-panel cabinets.

Main Ensuite - double vanity with pill shaped mirrors all custom designed. Textured Dulux suede effect to lower dado with Dulux Grey Encounter to walls and ceiling. Skirting and architraves painted charcoal to highlight and frame.

Enjoying the benefits of privacy with a soak in the stone bath with views through the large window, or connect directly with nature with a soak on the bath deck. The open double shower provides an easy to clean and contemporary space.
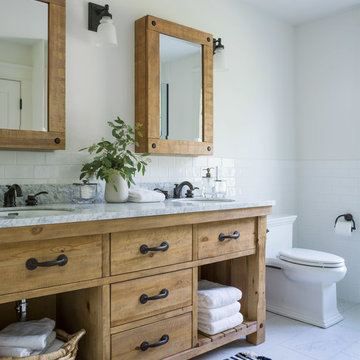
This simple farmhouse bathroom includes natural color wood vanities and medicine cabinets.
Design ideas for a mid-sized country master bathroom in Other with medium wood cabinets, a two-piece toilet, white tile, subway tile, white walls, porcelain floors, an undermount sink, solid surface benchtops, white floor, white benchtops and flat-panel cabinets.
Design ideas for a mid-sized country master bathroom in Other with medium wood cabinets, a two-piece toilet, white tile, subway tile, white walls, porcelain floors, an undermount sink, solid surface benchtops, white floor, white benchtops and flat-panel cabinets.
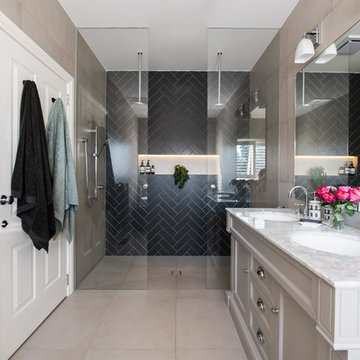
Specific to this photo: A view of our vanity with their choice in an open shower. Our vanity is 60-inches and made with solid timber paired with naturally sourced Carrara marble from Italy. The homeowner chose silver hardware throughout their bathroom, which is featured in the faucets along with their shower hardware. The shower has an open door, and features glass paneling, chevron black accent ceramic tiling, multiple shower heads, and an in-wall shelf.
This bathroom was a collaborative project in which we worked with the architect in a home located on Mervin Street in Bentleigh East in Australia.
This master bathroom features our Davenport 60-inch bathroom vanity with double basin sinks in the Hampton Gray coloring. The Davenport model comes with a natural white Carrara marble top sourced from Italy.
This master bathroom features an open shower with multiple streams, chevron tiling, and modern details in the hardware. This master bathroom also has a freestanding curved bath tub from our brand, exclusive to Australia at this time. This bathroom also features a one-piece toilet from our brand, exclusive to Australia. Our architect focused on black and silver accents to pair with the white and grey coloring from the main furniture pieces.

Photo of a mid-sized arts and crafts kids bathroom in Chicago with shaker cabinets, blue cabinets, an alcove tub, a shower/bathtub combo, a two-piece toilet, white tile, subway tile, white walls, porcelain floors, an undermount sink, engineered quartz benchtops, white floor, a shower curtain, white benchtops, a niche, a single vanity and a built-in vanity.

This is an example of a large transitional master wet room bathroom in Los Angeles with light wood cabinets, a freestanding tub, a one-piece toilet, gray tile, marble, white walls, limestone floors, an undermount sink, marble benchtops, white floor, a hinged shower door, multi-coloured benchtops, a double vanity, a built-in vanity and flat-panel cabinets.
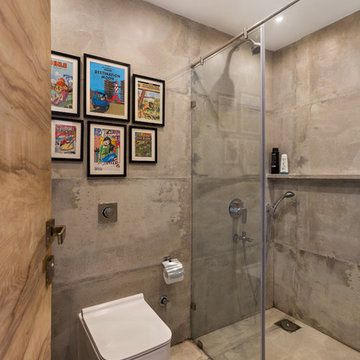
Studio Kunal Bhatia
Design ideas for a contemporary 3/4 bathroom in Mumbai with a curbless shower, a wall-mount toilet, grey walls, grey floor and an open shower.
Design ideas for a contemporary 3/4 bathroom in Mumbai with a curbless shower, a wall-mount toilet, grey walls, grey floor and an open shower.
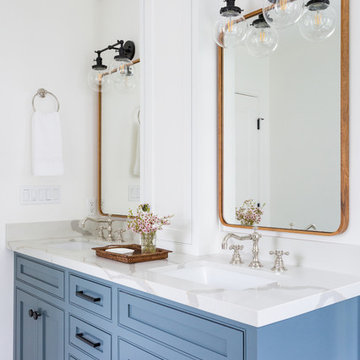
Master Bathroom Addition with custom double vanity.
White herringbone tile with white wall subway tile. white pebble shower floor tile. Walnut rounded vanity mirrors. Brizo Fixtures. Cabinet hardware by School House Electric. Photo Credit: Amy Bartlam
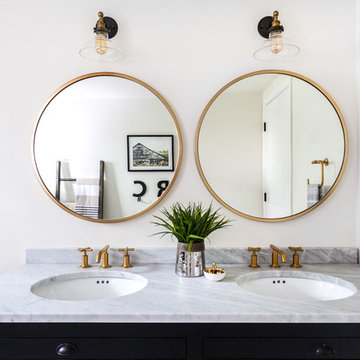
Kat Alves-Photography
Small country bathroom in Sacramento with black cabinets, an open shower, a one-piece toilet, multi-coloured tile, stone tile, white walls, marble floors, an undermount sink, marble benchtops and flat-panel cabinets.
Small country bathroom in Sacramento with black cabinets, an open shower, a one-piece toilet, multi-coloured tile, stone tile, white walls, marble floors, an undermount sink, marble benchtops and flat-panel cabinets.
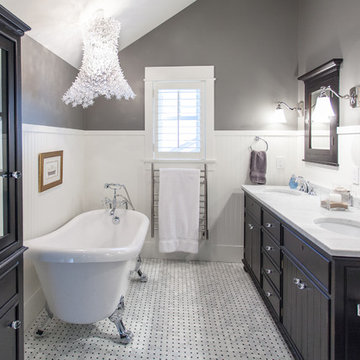
Master Ensuite bathroom
Interior Design: think design co.
Photography: David Sutherland
Inspiration for a large traditional master bathroom in Vancouver with an undermount sink, black cabinets, a claw-foot tub, white tile, white floor, flat-panel cabinets, a corner shower, grey walls, marble floors, marble benchtops and white benchtops.
Inspiration for a large traditional master bathroom in Vancouver with an undermount sink, black cabinets, a claw-foot tub, white tile, white floor, flat-panel cabinets, a corner shower, grey walls, marble floors, marble benchtops and white benchtops.
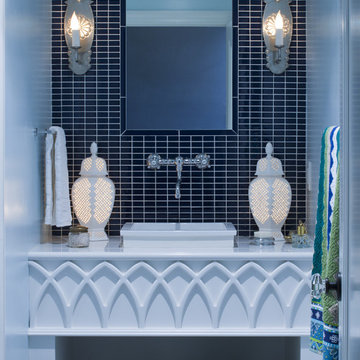
ASID: First Place, Entire Residence, 2011
Dazzling Design Story in MSP, March 2012
All furnishings are available through Lucy Interior Design.
www.lucyinteriordesign.com - 612.339.2225
Interior Designer: Lucy Interior Design
Photographer: Jeff Johnson
Blue, Purple Bathroom Design Ideas
1
