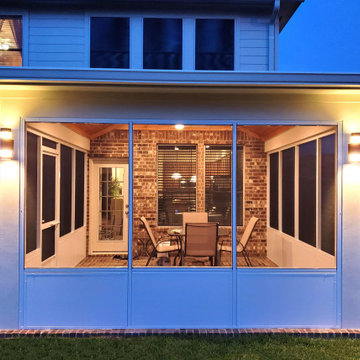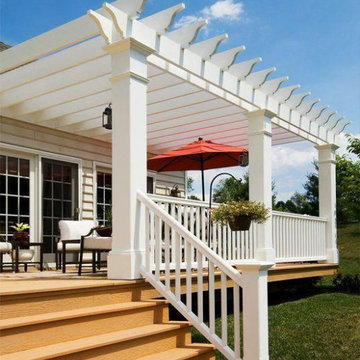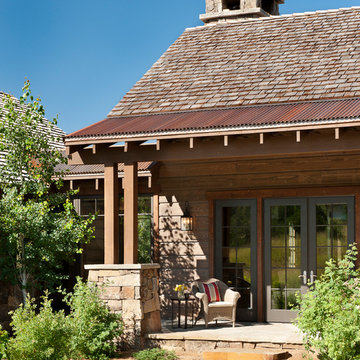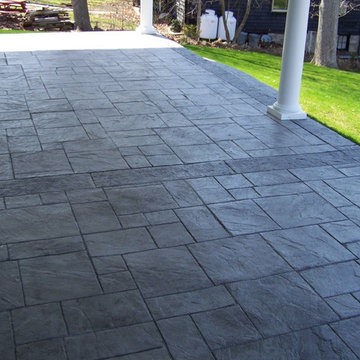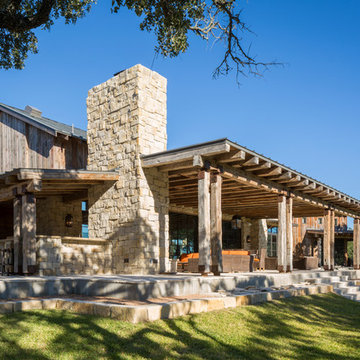Blue, Purple Verandah Design Ideas
Refine by:
Budget
Sort by:Popular Today
1 - 20 of 8,698 photos
Item 1 of 3
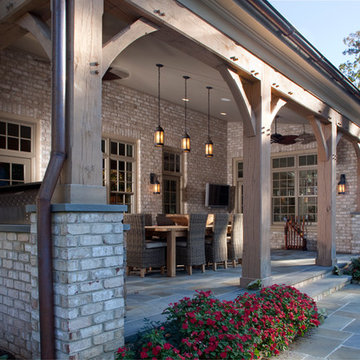
Loggia with outdoor dining area and grill center. Oak Beams and tongue and groove ceiling with bluestone patio.
Winner of Best of Houzz 2015 Richmond Metro for Porch
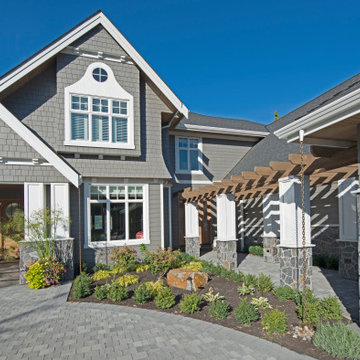
Country front yard verandah in New York with with columns, concrete pavers and a pergola.

Ample seating for the expansive views of surrounding farmland in Edna Valley wine country.
Large country side yard verandah in San Luis Obispo with with columns, brick pavers and a pergola.
Large country side yard verandah in San Luis Obispo with with columns, brick pavers and a pergola.
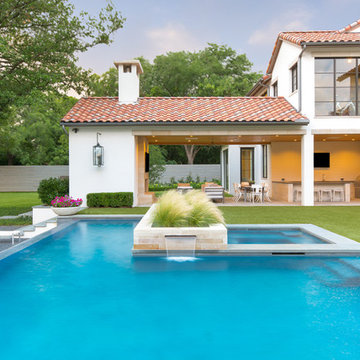
This is an example of an expansive mediterranean backyard verandah in Dallas with an outdoor kitchen, natural stone pavers and a roof extension.
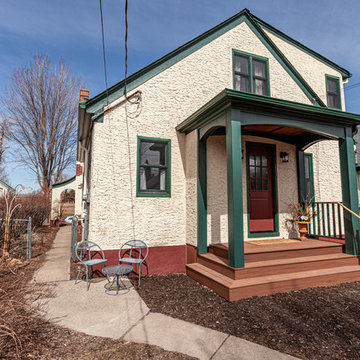
This 1929 Tudor kitchen and porch in St. Paul’s Macalester-Groveland neighborhood was ready for a remodel. The existing back porch was falling off the home and the kitchen was a challenge for the family.
A new kitchen was designed that opened up to the dining room, to create more light and sense of space.
A small back addition was completed to extend the mudroom space and storage. Castle designed and constructed a new open back porch with Azek composite decking, new railing, and stunning arch detail on the roof to coordinate with the home’s existing sweeping lines.
Inside the kitchen, Crystal cabinetry, Silestone quartz countertops, Blanco composite sink, Kohler faucet, new appliances from Warners’ Stellian, chevron tile backsplash from Ceramic Tileworks, and new hardwoods, laced in to match the existing, fully update the space.
One of our favorite details is the glass-doored pantry for the homeowners to showcase their Fiestaware!
Tour this project in person, September 28 – 29, during the 2019 Castle Home Tour!
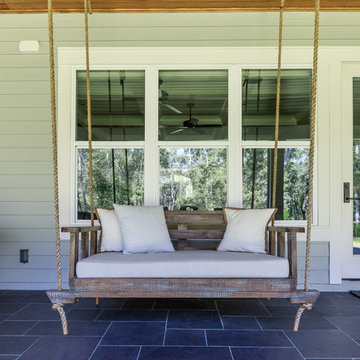
photo by Jessie Preza
This is an example of a country backyard verandah in Jacksonville with tile and a roof extension.
This is an example of a country backyard verandah in Jacksonville with tile and a roof extension.
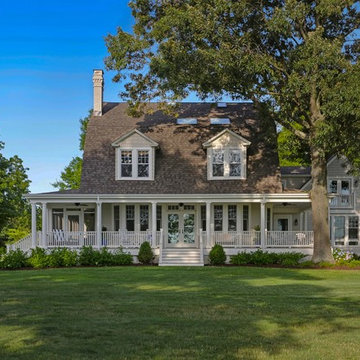
View of front porch of renovated 1914 Dutch Colonial farm house.
© REAL-ARCH-MEDIA
Large country front yard verandah in DC Metro with a roof extension.
Large country front yard verandah in DC Metro with a roof extension.
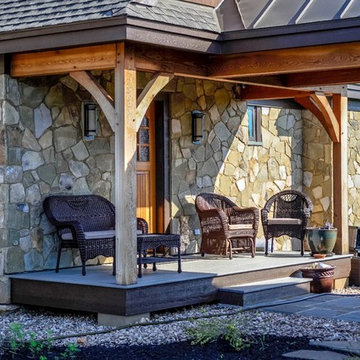
Wes Ellis
Photo of a mid-sized country side yard verandah in Other with natural stone pavers.
Photo of a mid-sized country side yard verandah in Other with natural stone pavers.
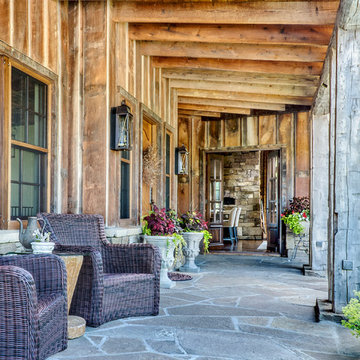
Large country backyard verandah in Other with natural stone pavers and a roof extension.
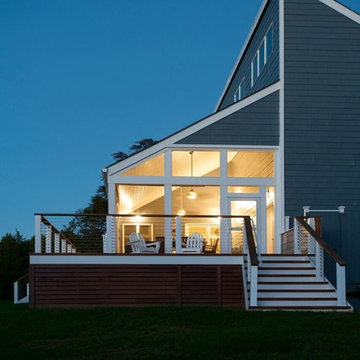
Inspiration for a large transitional backyard screened-in verandah in DC Metro with decking and a roof extension.
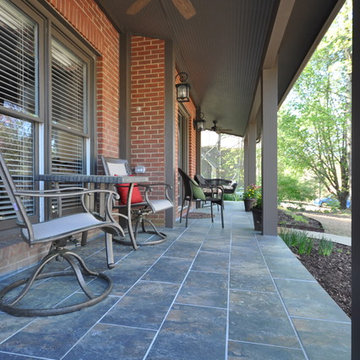
This is an example of a mid-sized contemporary front yard verandah in Atlanta with tile and a roof extension.
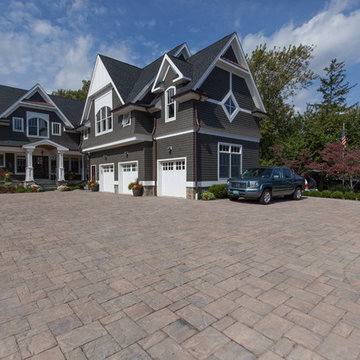
Photography: Axial Creative
Inspiration for a beach style front yard verandah in New York with natural stone pavers.
Inspiration for a beach style front yard verandah in New York with natural stone pavers.
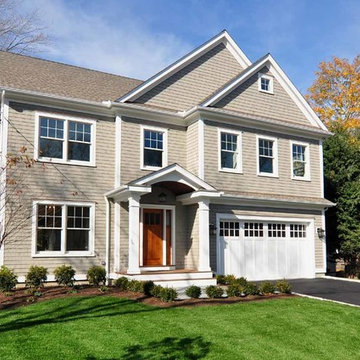
2015 Connecticut Home Builders and Remodelers Association HOBI Award for Best Fairfield County Spec
Home $1-2 Million
This is an example of a small transitional front yard verandah in New York with natural stone pavers.
This is an example of a small transitional front yard verandah in New York with natural stone pavers.
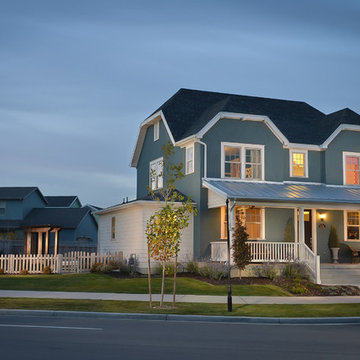
Mid-sized country front yard verandah in Salt Lake City with concrete slab and a roof extension.
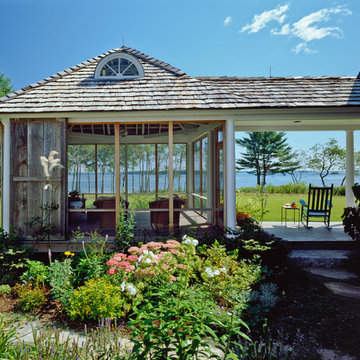
photography by Brian Vandenbrink
Traditional screened-in verandah in Portland Maine with a roof extension.
Traditional screened-in verandah in Portland Maine with a roof extension.
Blue, Purple Verandah Design Ideas
1
