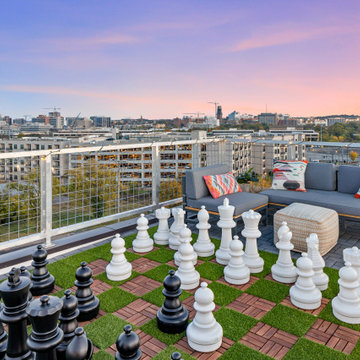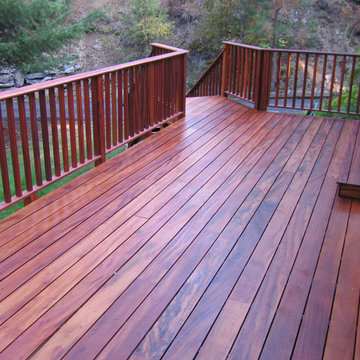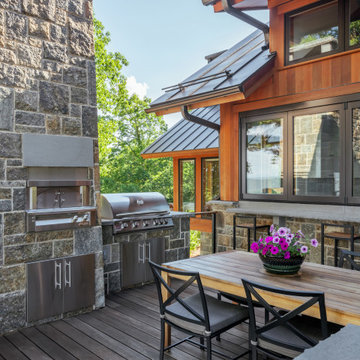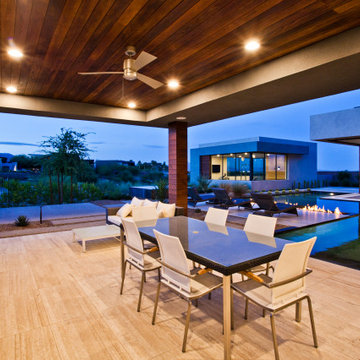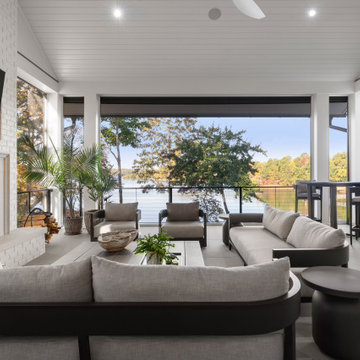Purple Deck Design Ideas
Refine by:
Budget
Sort by:Popular Today
21 - 40 of 850 photos
Item 1 of 2
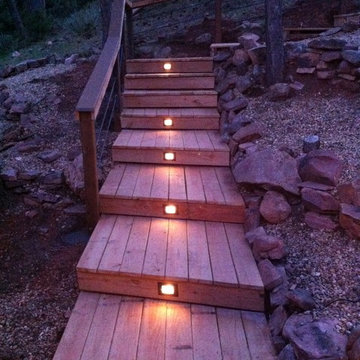
Freeman Construction Ltd
Photo of a small country backyard deck in Denver with a container garden and no cover.
Photo of a small country backyard deck in Denver with a container garden and no cover.
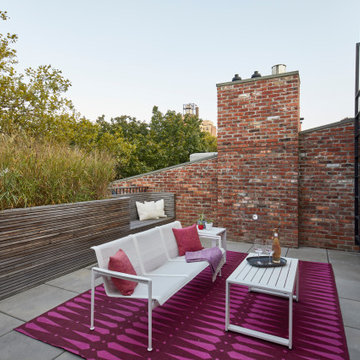
Interior design: Starrett Hoyt
Double-sided fireplace: Majestic "Marquis"
Pavers: TileTech Porce-pave in gray-stone
Planters and benches: custom
Photo of a mid-sized contemporary rooftop and rooftop deck in New York with with fireplace and no cover.
Photo of a mid-sized contemporary rooftop and rooftop deck in New York with with fireplace and no cover.
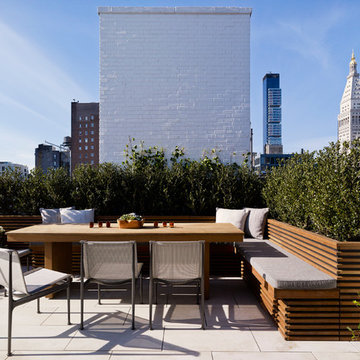
Photo: Alex Herring
Contemporary rooftop and rooftop deck in New York with no cover.
Contemporary rooftop and rooftop deck in New York with no cover.
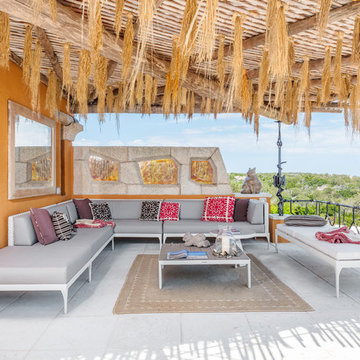
Design ideas for a mediterranean rooftop and rooftop deck in Other with a pergola.
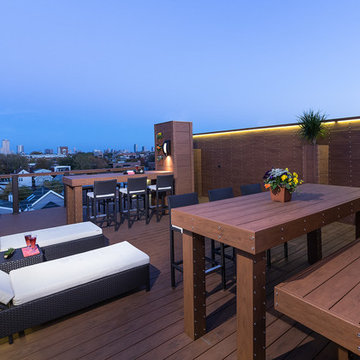
A beautiful outdoor living space designed on the roof of a home in the city of Chicago. Versatile for relaxing or entertaining, the homeowners can enjoy a breezy evening with friends or soaking up some daytime sun.
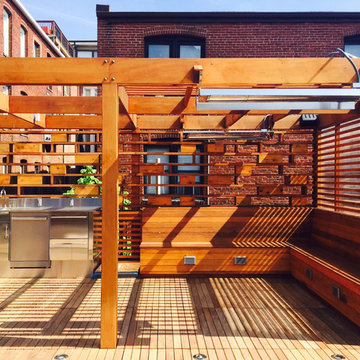
www.Bryanapito.com
Small contemporary rooftop and rooftop deck in DC Metro with an outdoor kitchen and a pergola.
Small contemporary rooftop and rooftop deck in DC Metro with an outdoor kitchen and a pergola.
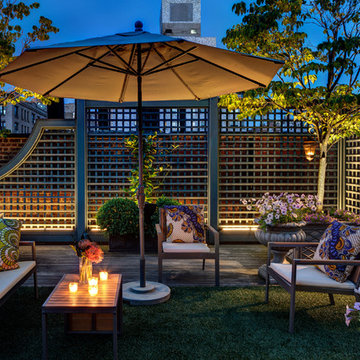
Bruce Buck photographer
Maureen Hackett landscape design
Lighting design by Rick Shaver
Traditional rooftop and rooftop deck in New York.
Traditional rooftop and rooftop deck in New York.
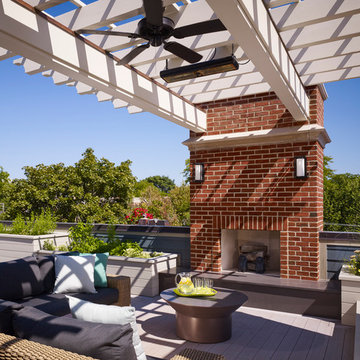
This unique city-home is designed with a center entry, flanked by formal living and dining rooms on either side. An expansive gourmet kitchen / great room spans the rear of the main floor, opening onto a terraced outdoor space comprised of more than 700SF.
The home also boasts an open, four-story staircase flooded with natural, southern light, as well as a lower level family room, four bedrooms (including two en-suite) on the second floor, and an additional two bedrooms and study on the third floor. A spacious, 500SF roof deck is accessible from the top of the staircase, providing additional outdoor space for play and entertainment.
Due to the location and shape of the site, there is a 2-car, heated garage under the house, providing direct entry from the garage into the lower level mudroom. Two additional off-street parking spots are also provided in the covered driveway leading to the garage.
Designed with family living in mind, the home has also been designed for entertaining and to embrace life's creature comforts. Pre-wired with HD Video, Audio and comprehensive low-voltage services, the home is able to accommodate and distribute any low voltage services requested by the homeowner.
This home was pre-sold during construction.
Steve Hall, Hedrich Blessing
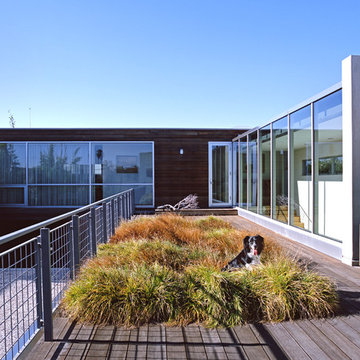
Photograph by Art Gray
Inspiration for a large modern rooftop and first floor deck in Los Angeles with no cover.
Inspiration for a large modern rooftop and first floor deck in Los Angeles with no cover.
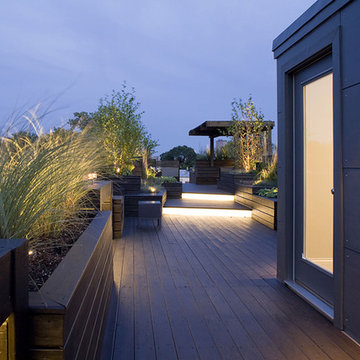
The design concept was to create a calming space with textured landscaping. Program requirements included a kitchen, lounge, sundeck, and open space for entertaining.
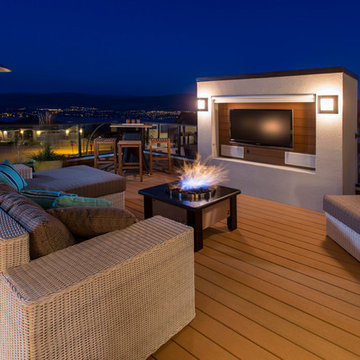
Shawn Talbot Photography
Contemporary rooftop and rooftop deck in Vancouver with a fire feature and no cover.
Contemporary rooftop and rooftop deck in Vancouver with a fire feature and no cover.
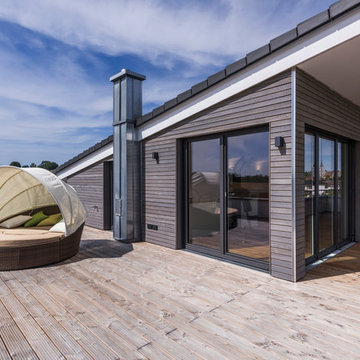
Dachterrasse mit Studiozimmer,
KitzlingerHaus,
Fotos: Rolf Schwarz Fotodesign
Design ideas for a contemporary rooftop and rooftop deck in Other with no cover.
Design ideas for a contemporary rooftop and rooftop deck in Other with no cover.
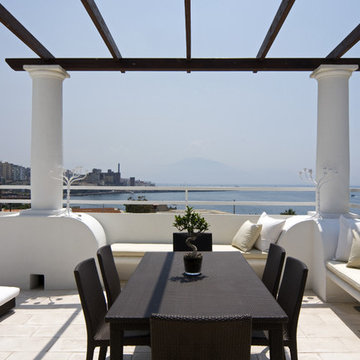
THE BOOK: MEDITERRANEAN ARCHITECTURE
http://www.houzz.com/photos/356911/Mediterranean-architecture---Fabrizia-Frezza-mediterranean-books-other-metros
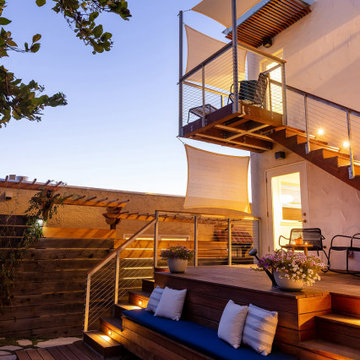
The Hive
This remodel transforms three small, crowded rooms into an expansive, open kitchen connecting directly onto a new backyard deck. The coziness of a former breakfast nook is re-created with a built-in bench with discreet storage, and a pre-existing island is re-imagined with a new marble surface and complementary marble slab installed above the counters. The new modern kitchen, combines bamboo, white, and glass cabinet materials and integrates an original Wedgewood range stove providing a spacious, open environment.
Outside, the new deck design addresses a previous basement flooding problem and brings together the upper and lower floors with a floating “crow’s nest” balcony, maximizing available outdoor space for use by both couples. To avoid the need for a support post, the balcony is supported by steel beams cantilevered into the house itself. Its custom rail system is galvanized steel and stainless steel cable, leaving as much space open as possible, and a steel awning overhead protects the new door from potential rain damage. The deck itself, as well as its railings and trellis structure, are built in durable ipe, a smooth barefoot-friendly hardwood. Stairs and seating create a smooth transition from the elevated deck down into the yard, where the new owners installed flagstones and setup their own bee hives.
Purple Deck Design Ideas
2
