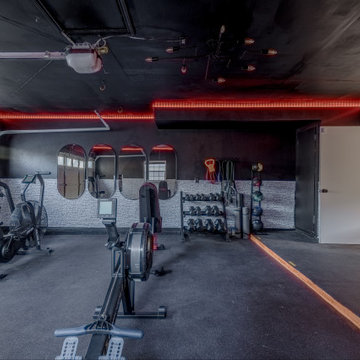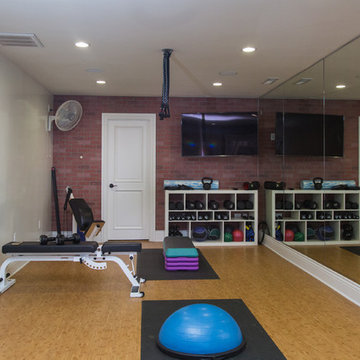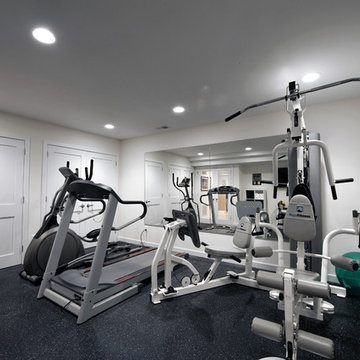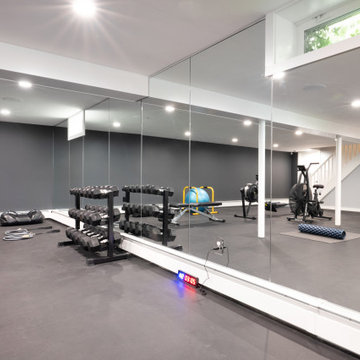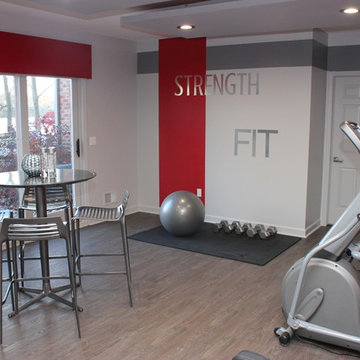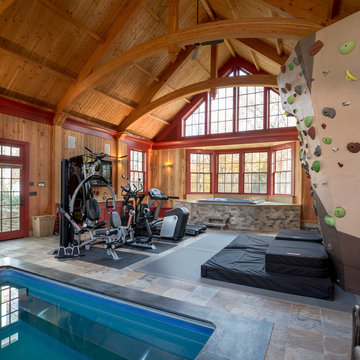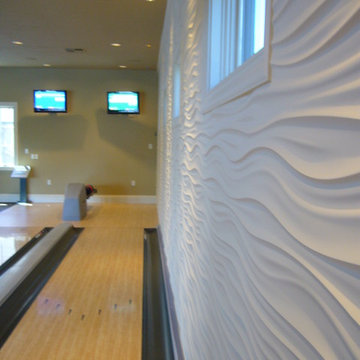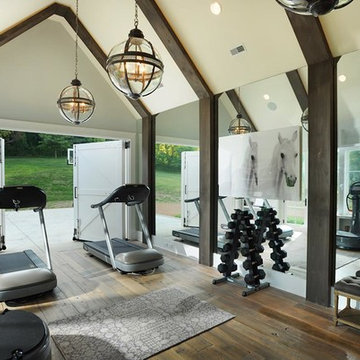Purple, Grey Home Gym Design Ideas
Refine by:
Budget
Sort by:Popular Today
61 - 80 of 3,366 photos
Item 1 of 3
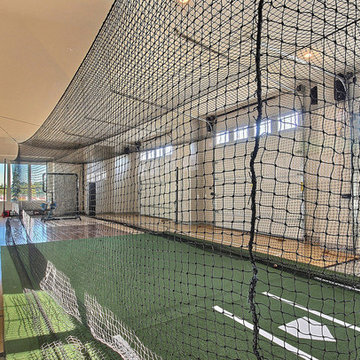
Inspired by the majesty of the Northern Lights and this family's everlasting love for Disney, this home plays host to enlighteningly open vistas and playful activity. Like its namesake, the beloved Sleeping Beauty, this home embodies family, fantasy and adventure in their truest form. Visions are seldom what they seem, but this home did begin 'Once Upon a Dream'. Welcome, to The Aurora.
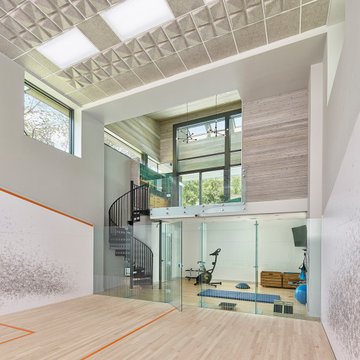
Views of trees and sky from the submerged squash court allow it to remain connected to the outdoors. Felt ceiling tiles reduce reverberation and echo.
Photo: Jeffrey Totaro
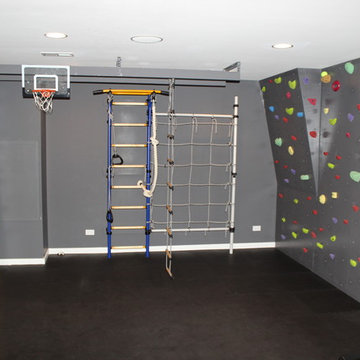
This is an example of a mid-sized transitional home climbing wall in Chicago with grey walls and cork floors.
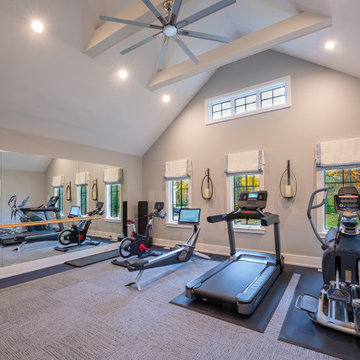
Vaulted ceilings with collar ties and a modern fan make this an inviting space to move your body and clear the mind.
Design ideas for a large modern multipurpose gym in New York with grey walls, laminate floors, grey floor and vaulted.
Design ideas for a large modern multipurpose gym in New York with grey walls, laminate floors, grey floor and vaulted.
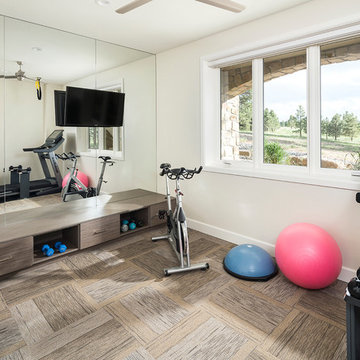
Josh Caldwell Photography
Photo of a transitional multipurpose gym in Denver with beige walls, carpet and brown floor.
Photo of a transitional multipurpose gym in Denver with beige walls, carpet and brown floor.

A Basement Home Gym with floor to ceiling sliding glass doors open on to a light filled outdoor patio.
This is an example of a mid-sized contemporary multipurpose gym in Los Angeles with white walls, light hardwood floors and brown floor.
This is an example of a mid-sized contemporary multipurpose gym in Los Angeles with white walls, light hardwood floors and brown floor.
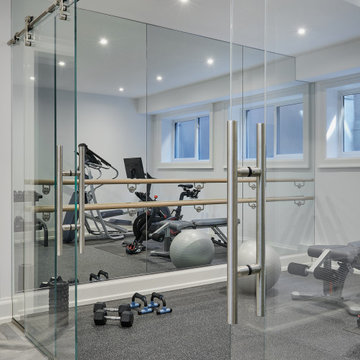
Design ideas for a transitional multipurpose gym in Toronto with white walls and grey floor.
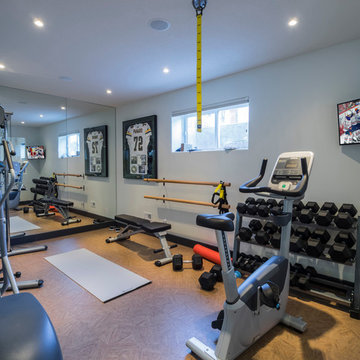
Inspiration for a mid-sized transitional home weight room in Edmonton with white walls and cork floors.
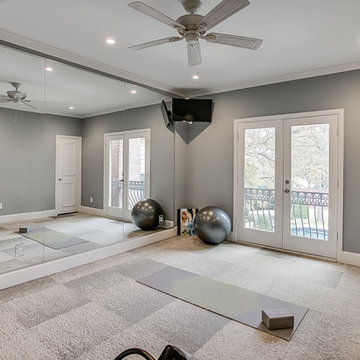
Above the Gameroom
Quality Craftsman Inc is an award-winning Dallas remodeling contractor specializing in custom design work, new home construction, kitchen remodeling, bathroom remodeling, room additions and complete home renovations integrating contemporary stylings and features into existing homes in neighborhoods throughout North Dallas.
How can we help improve your living space?
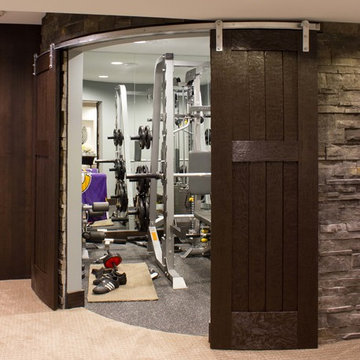
The home gym is hidden behind a unique entrance comprised of curved barn doors on an exposed track over stacked stone.
---
Project by Wiles Design Group. Their Cedar Rapids-based design studio serves the entire Midwest, including Iowa City, Dubuque, Davenport, and Waterloo, as well as North Missouri and St. Louis.
For more about Wiles Design Group, see here: https://wilesdesigngroup.com/
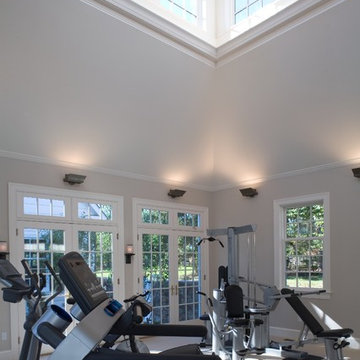
The firm was asked to help the new owners of a traditional 19th century Maryland farmhouse adapt the property for 21st century living by designing a series of sizeable additions. One pavilion is a state-of-the-art fi tness suite. French doors surrounding the open, airy structure allow sweeping views of the redeveloped lawns of the estate. The pool house pavilion and outdoor family and guest gathering place features a fireplace that extends its usability well into the cooler seasons. An architecturally distinctive breezeway connects the fitness suite and garage/guesthouse to the main house.
This property was featured on the cover and within the pages of Chesapeake Home in March of 2008 in a story entitled “Customizing a Classic.”
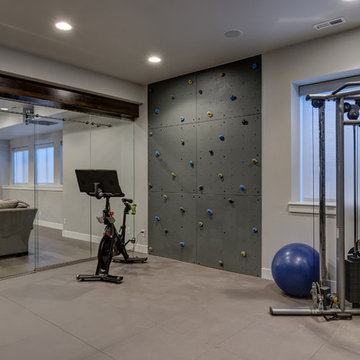
©Finished Basement Company
Design ideas for a large transitional home climbing wall in Denver with grey walls and beige floor.
Design ideas for a large transitional home climbing wall in Denver with grey walls and beige floor.
Purple, Grey Home Gym Design Ideas
4
