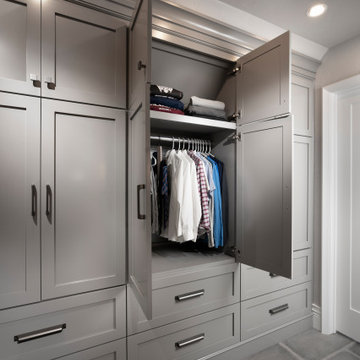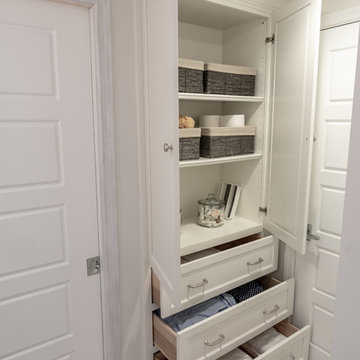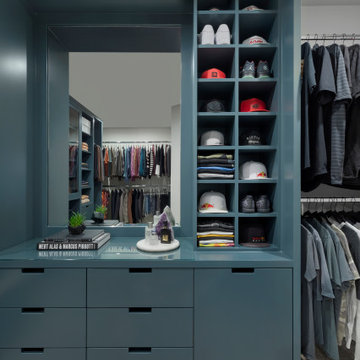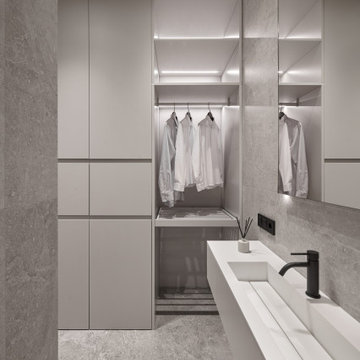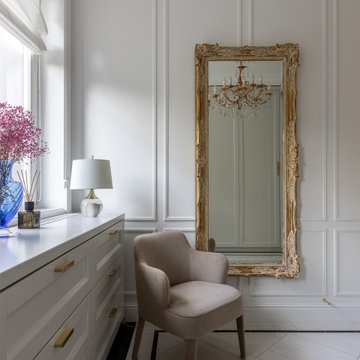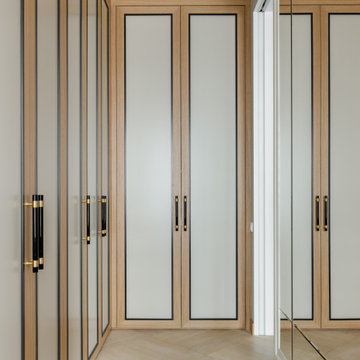Purple, Grey Storage and Wardrobe Design Ideas
Refine by:
Budget
Sort by:Popular Today
1 - 20 of 20,579 photos
Item 1 of 3
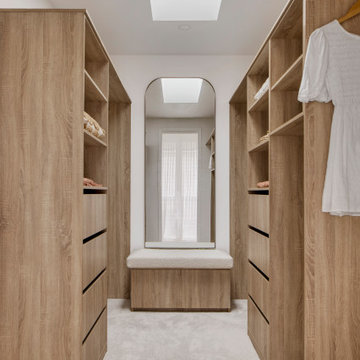
This is an example of a beach style storage and wardrobe in Gold Coast - Tweed.
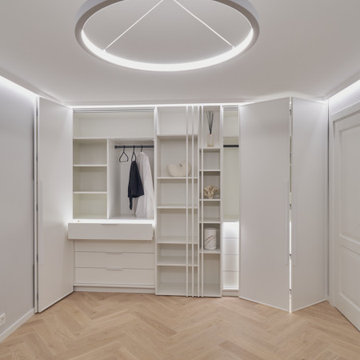
Transform your hallway into a space of timeless elegance with "Invisible" Herringbone Parquet Flooring. This classic yet contemporary flooring solution brings sophistication and charm to any home, seamlessly blending with white painted walls for a stunning visual impact.
? https://www.hoffparquet.co.uk/herringbone-parquet.html
Wood Flooring Showroom in Edinburgh - Hoff Parquet
#HerringboneParquet #FlooringDesign #InteriorInspiration #HomeDecor #HallwayGoals #TimelessElegance #WhiteWalls #InteriorDesign #WoodFlooring #ModernLiving
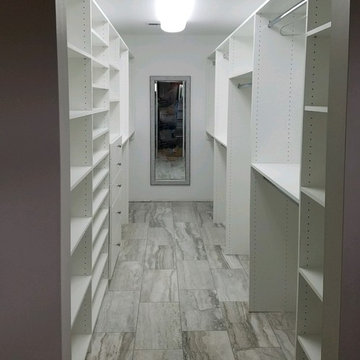
This was a very long and narrow closet. We pumped up the storage with a floor to ceiling option. We made it easier to walk through by keeping hanging to one side and shelves and drawers on the other.
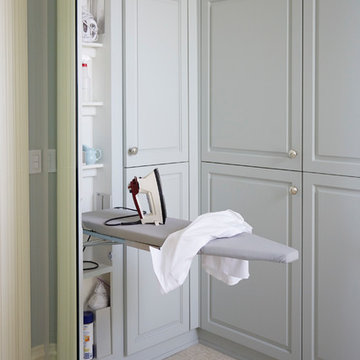
Mike Kaskel
This is an example of a mid-sized traditional gender-neutral storage and wardrobe in San Francisco with raised-panel cabinets, grey cabinets, carpet and beige floor.
This is an example of a mid-sized traditional gender-neutral storage and wardrobe in San Francisco with raised-panel cabinets, grey cabinets, carpet and beige floor.
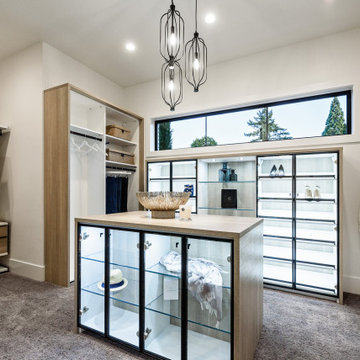
Photo of a country women's walk-in wardrobe in Portland with carpet and grey floor.
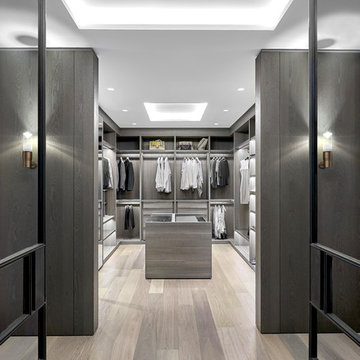
Tony Soluri
This is an example of a large contemporary gender-neutral walk-in wardrobe in Chicago with flat-panel cabinets, light hardwood floors and grey cabinets.
This is an example of a large contemporary gender-neutral walk-in wardrobe in Chicago with flat-panel cabinets, light hardwood floors and grey cabinets.
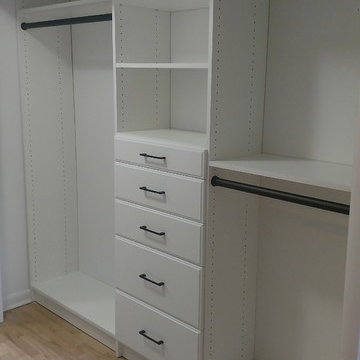
Beautiful master closet, floor mounted. With Plenty of drawers and a mixture of hanging.
This is an example of a mid-sized modern gender-neutral built-in wardrobe in New York with flat-panel cabinets, white cabinets and light hardwood floors.
This is an example of a mid-sized modern gender-neutral built-in wardrobe in New York with flat-panel cabinets, white cabinets and light hardwood floors.
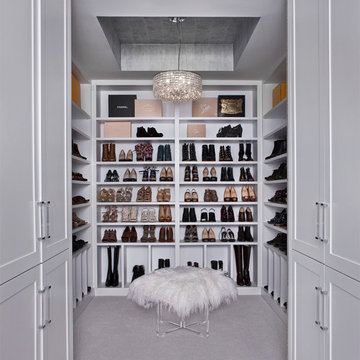
Photo of a large transitional women's dressing room in Detroit with open cabinets, white cabinets, carpet and grey floor.
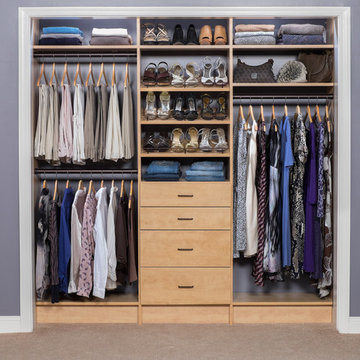
This is an example of a small contemporary gender-neutral built-in wardrobe in Boston with flat-panel cabinets, light wood cabinets and carpet.
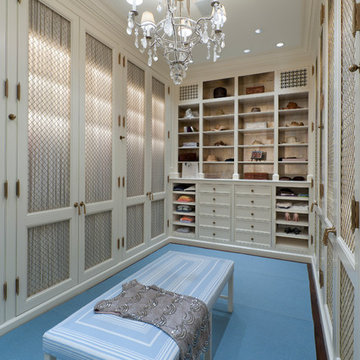
A serene blue and white palette defines the the lady's closet and dressing area.
Interior Architecture by Brian O'Keefe Architect, PC, with Interior Design by Marjorie Shushan.
Featured in Architectural Digest.
Photo by Liz Ordonoz.
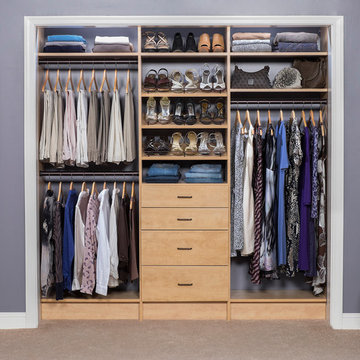
Photo of a small transitional women's built-in wardrobe in Denver with flat-panel cabinets and light wood cabinets.
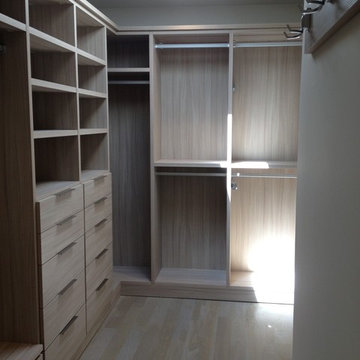
Cassini Beach Master Closet w Sliding Glass Doors
Inspiration for a modern storage and wardrobe in San Francisco.
Inspiration for a modern storage and wardrobe in San Francisco.
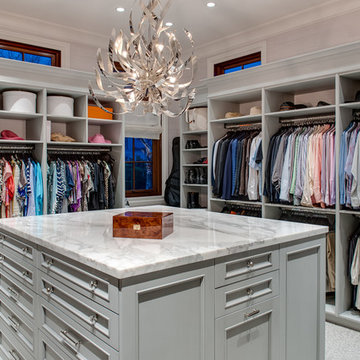
Inspiration for a large transitional gender-neutral walk-in wardrobe in Miami with grey cabinets, carpet, open cabinets and grey floor.
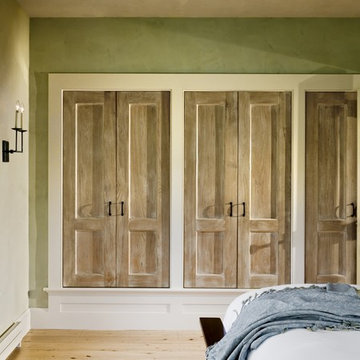
Rob Karosis Photography
www.robkarosis.com
This is an example of a traditional storage and wardrobe in Burlington with light hardwood floors.
This is an example of a traditional storage and wardrobe in Burlington with light hardwood floors.
Purple, Grey Storage and Wardrobe Design Ideas
1
